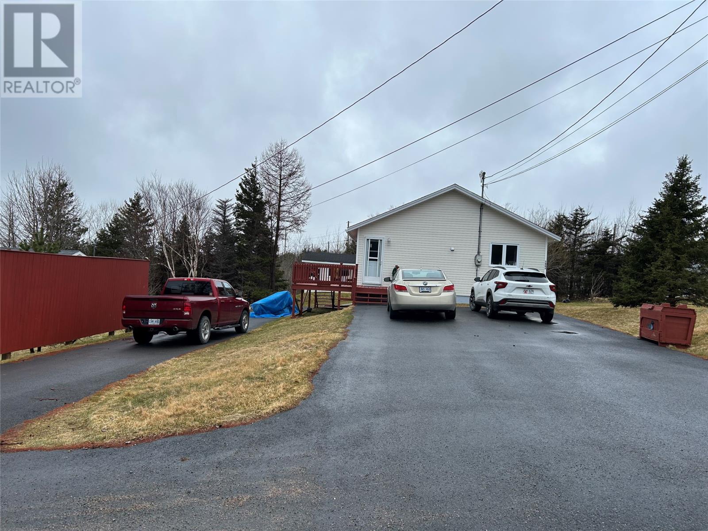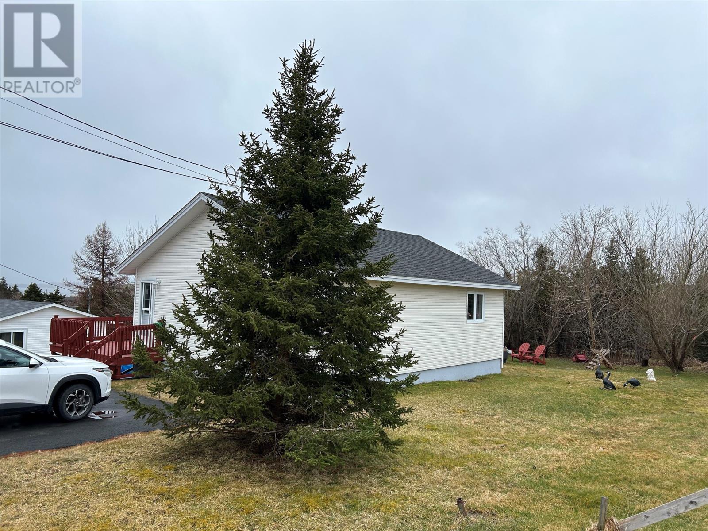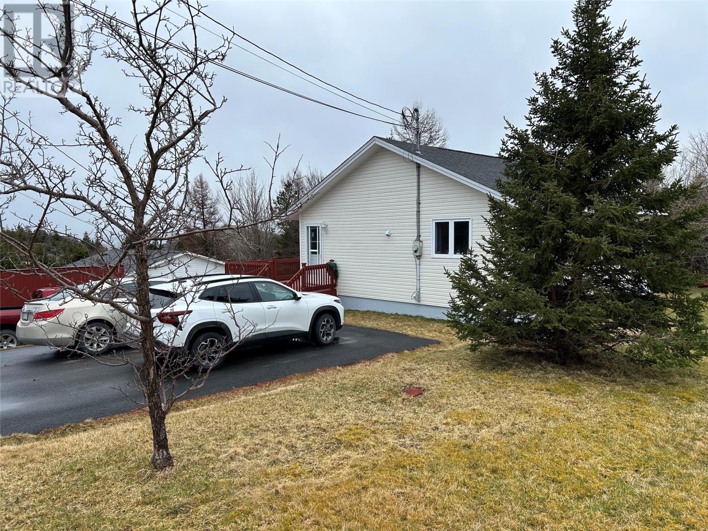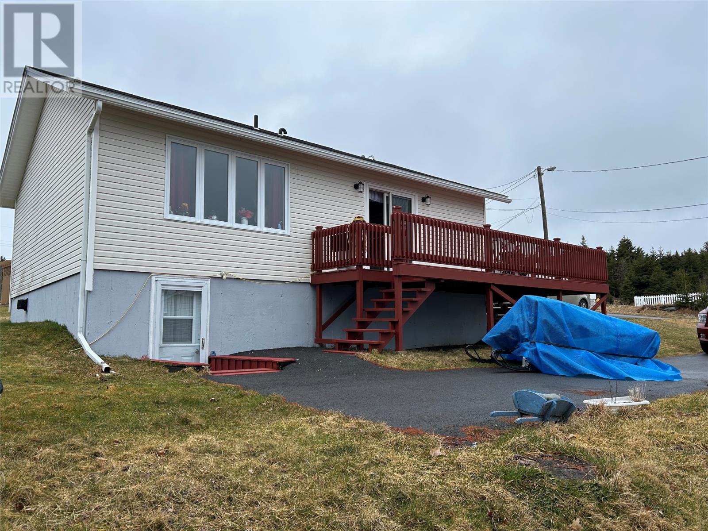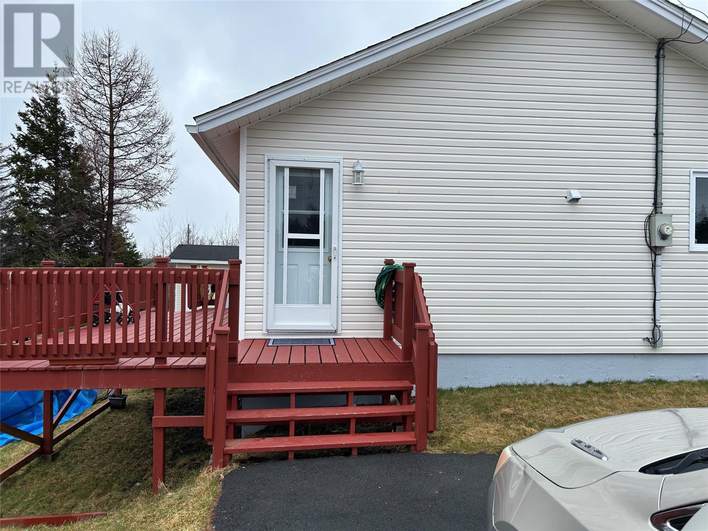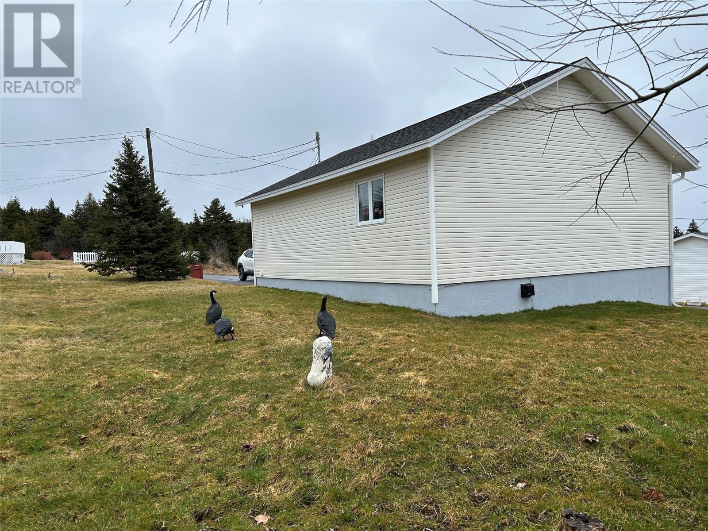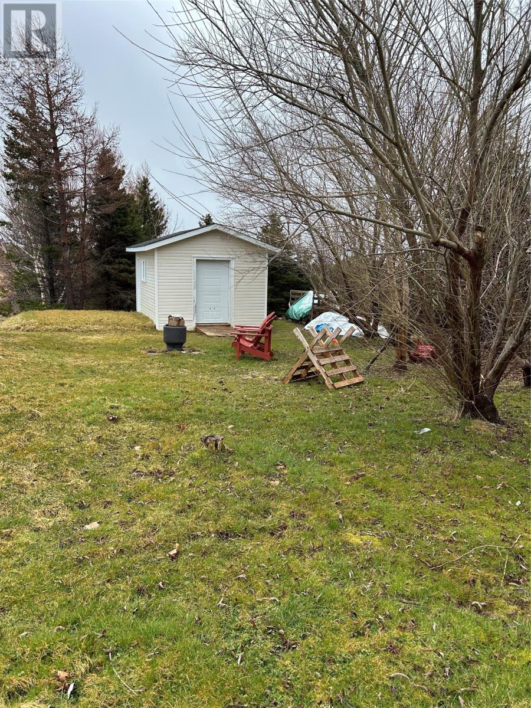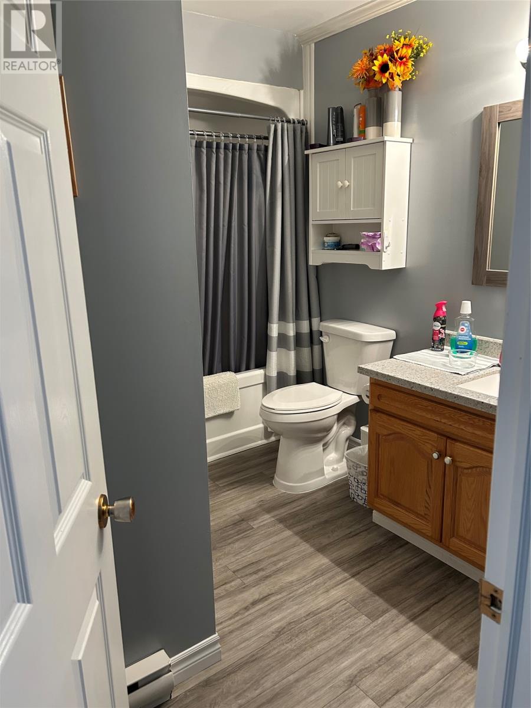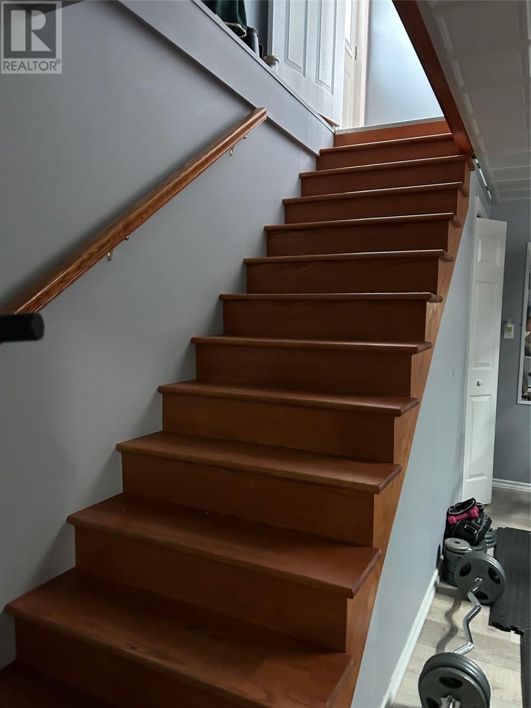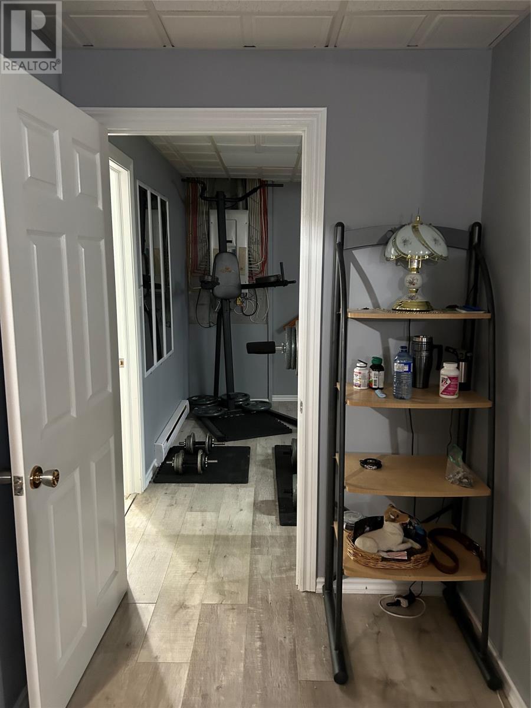786 A Water Street Bay Roberts, Newfoundland & Labrador A0A 1G0
$279,900
Welcome to 786A Water Street, this well maintained one owner home was built in 2004. The property has a nice ocean view from the living room and is located just a short stroll from from the shoreline walk of Mad Rock, the popular Mad Rock Cafe, and the Shoreline Heritage Trail. The main level features a living room with hardwood floors, eat in kitchen with new patio door that has access to a large deck for year-round enjoyment. Kitchen complete with spacious oak cabinets, new counter tile, fridge (replaced in 2024), stove, microwave, and dishwasher. Two bedrooms and a full bathroom complete the main level. The lower level consists of a large family room with free standing propane stove (see inclusion remarks), bonus room presently used as an in house gym, a laundry/bath combo contains a second washer/ dryer, equipment room and a porch providing convenient access to the garden which completes the picture of this comfortable home. Quality flooring, stackable washer and dryer on the main floor for convenience. Shingles replaced in 2021, hot water boiler January 2025, patio door October 2024, lower level walkout storm door July 2024. Town services. Furniture negotiable. (id:55727)
Property Details
| MLS® Number | 1283186 |
| Property Type | Single Family |
| Amenities Near By | Recreation, Shopping |
| Equipment Type | None |
| Rental Equipment Type | None |
| Storage Type | Storage Shed |
Building
| Bathroom Total | 1 |
| Bedrooms Above Ground | 2 |
| Bedrooms Total | 2 |
| Appliances | Dishwasher, Refrigerator, Microwave, Stove, Washer, Dryer |
| Architectural Style | Bungalow |
| Constructed Date | 2004 |
| Construction Style Attachment | Detached |
| Exterior Finish | Vinyl Siding |
| Flooring Type | Hardwood, Other |
| Foundation Type | Concrete |
| Heating Fuel | Electric |
| Stories Total | 1 |
| Size Interior | 1,550 Ft2 |
| Type | House |
| Utility Water | Municipal Water |
Land
| Access Type | Year-round Access |
| Acreage | No |
| Land Amenities | Recreation, Shopping |
| Landscape Features | Landscaped |
| Sewer | Municipal Sewage System |
| Size Irregular | 9060 Sq Ft |
| Size Total Text | 9060 Sq Ft|7,251 - 10,889 Sqft |
| Zoning Description | Res |
Rooms
| Level | Type | Length | Width | Dimensions |
|---|---|---|---|---|
| Lower Level | Laundry Room | 10.5x5.5 | ||
| Lower Level | Utility Room | 6x9 | ||
| Lower Level | Porch | 5.9x5 | ||
| Lower Level | Not Known | 17.8x10.3 | ||
| Lower Level | Family Room | 24.5x19 | ||
| Main Level | Porch | 6.3x4 | ||
| Main Level | Bath (# Pieces 1-6) | 10x8 | ||
| Main Level | Bedroom | 10x9.6 | ||
| Main Level | Bedroom | 13x10 | ||
| Main Level | Not Known | 12.5x11.5 | ||
| Main Level | Living Room | 15x12.3 |
Contact Us
Contact us for more information

