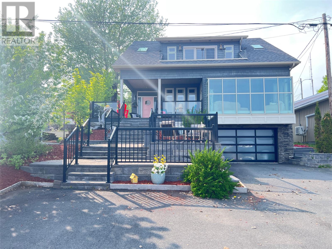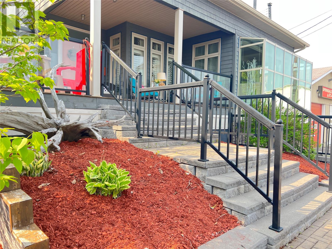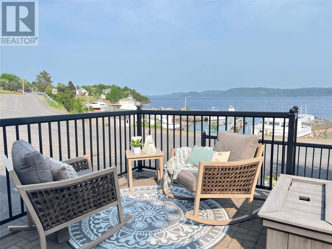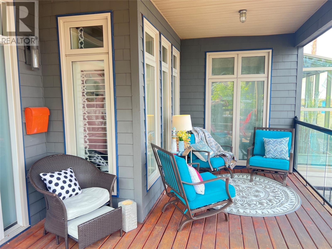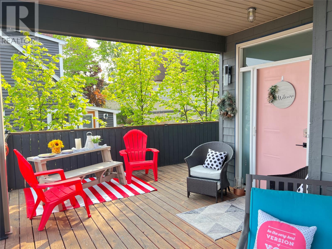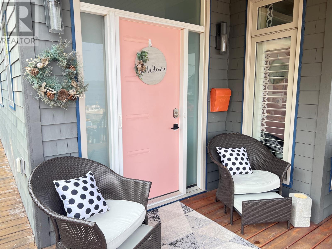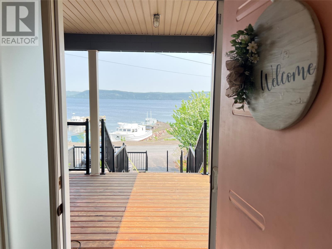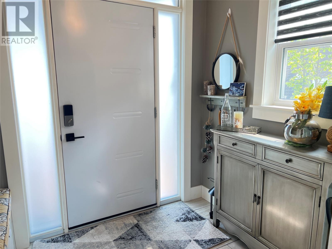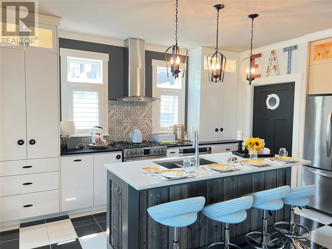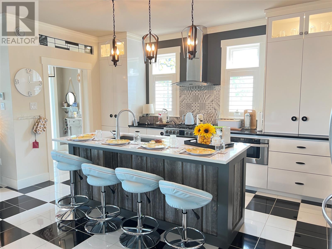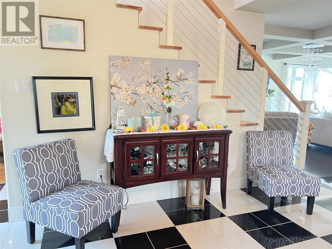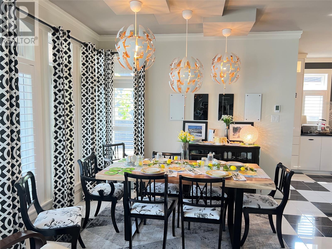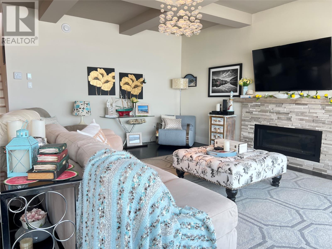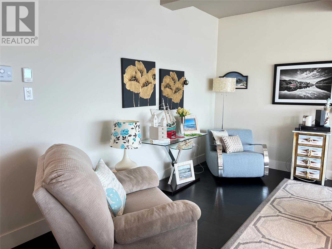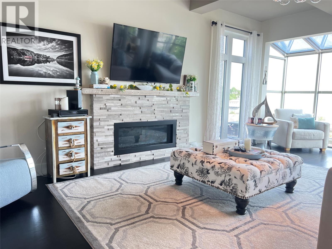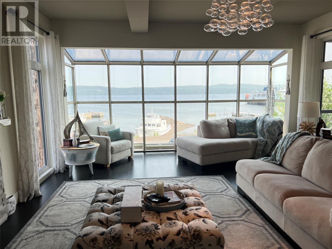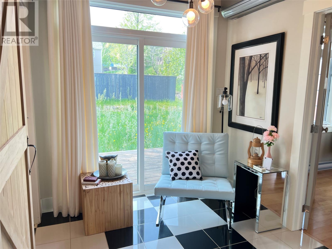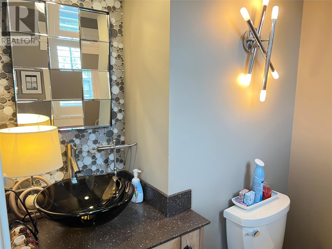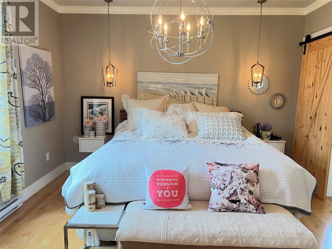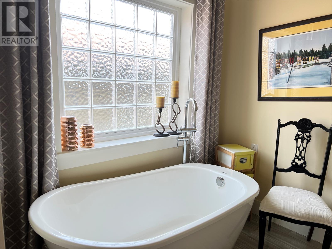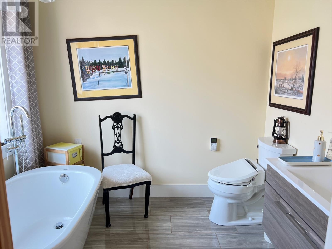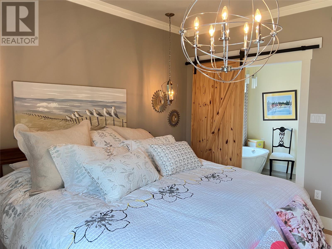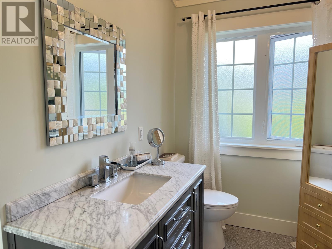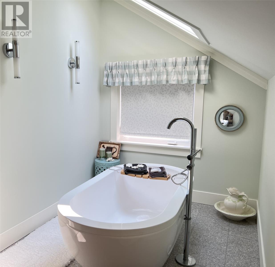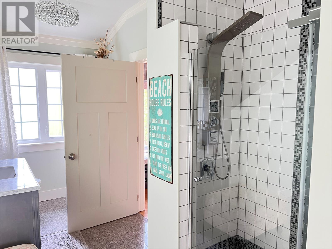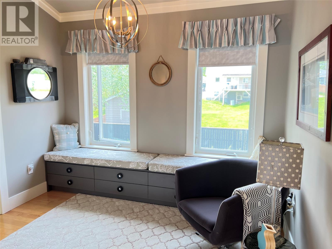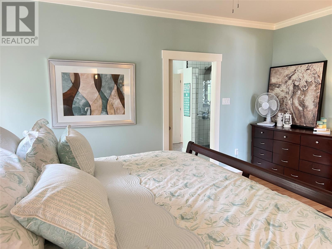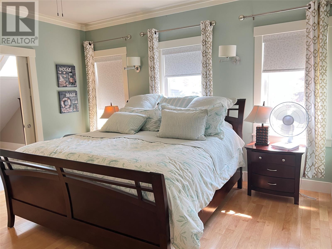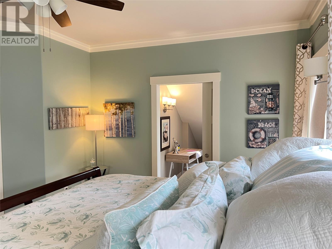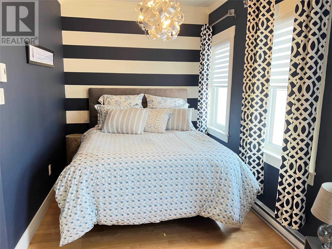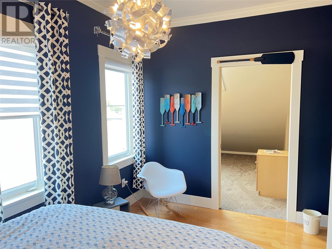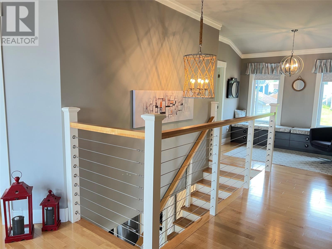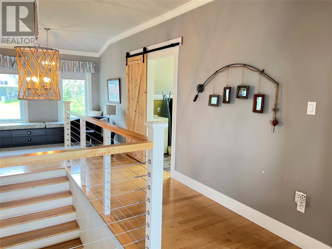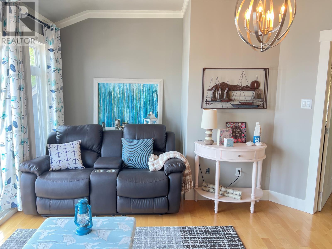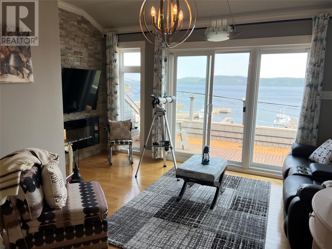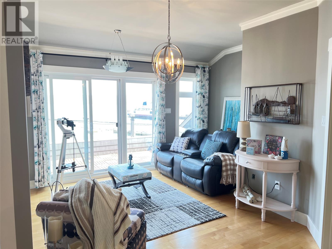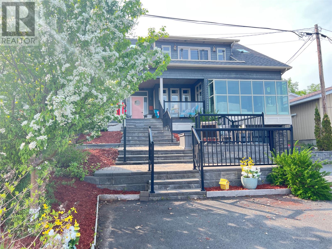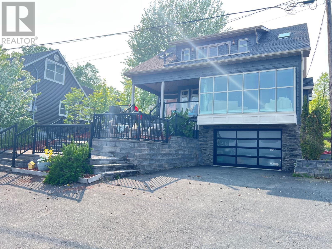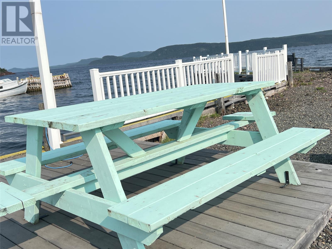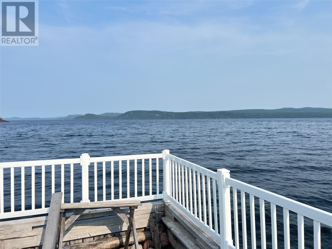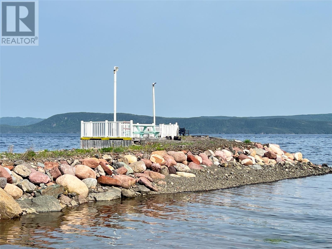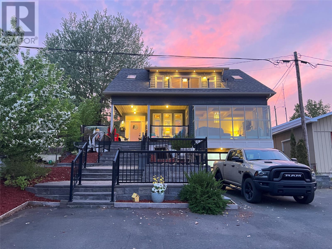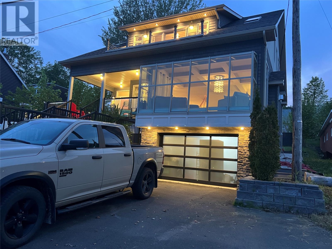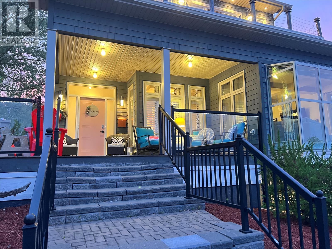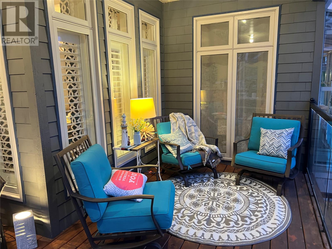78 Bayview Road Springdale, Newfoundland & Labrador A0J 1T0
$579,000
If you desire the Hampton's, NY style oasis in Springdale, NL you found it! From the moment you pull into the large paved driveway leading to multi level patios overlooking the pristine waters of Halls Bay you will feel at home with the calming sound of the water. As you enter this executive style home you will be greeted with an open concept space bright with natural light. The main floor features a spacious living room with propane fireplace, leather cork flooring and floor to ceiling windows with expansive views, dining area, a chef's dream of a kitchen equipped with propane range, large island, walk in pantry and crisp white custom cabinets. Also on the main floor is a powder room, primary bedroom with walk in closet and 3 piece ensuite. As you ascend the hardwood staircase you are met with an elegant seating area with sliding doors leading to the upper deck offering endless views including your own wharf. Two bedrooms, full bath and laundry room complete the upper level of this stunning home. Heating options include a mini-split, electric and propane. Basement is unfinished offering a ground level attached garage. Lot is beautifully landscaped with multiple shrubs and trees, stone walkways and retaining wall. Sale to include fridge, propane range, dishwasher, washer, dryer, custom blinds and a wharf located directly across the street. The Let this beautiful home wrap you in luxury and peaceful leisure. (id:55727)
Property Details
| MLS® Number | 1286313 |
| Property Type | Single Family |
| Amenities Near By | Recreation, Shopping |
| Structure | Patio(s) |
| View Type | Ocean View |
Building
| Bathroom Total | 3 |
| Bedrooms Above Ground | 3 |
| Bedrooms Total | 3 |
| Appliances | Dishwasher, Refrigerator, Range - Gas, Oven - Built-in, Washer, Dryer |
| Constructed Date | 2015 |
| Construction Style Attachment | Detached |
| Exterior Finish | Other, Wood |
| Fireplace Fuel | Propane |
| Fireplace Present | Yes |
| Fireplace Type | Insert |
| Flooring Type | Marble, Ceramic, Hardwood |
| Foundation Type | Concrete |
| Half Bath Total | 1 |
| Heating Fuel | Electric, Propane |
| Heating Type | Mini-split |
| Stories Total | 1 |
| Size Interior | 2,600 Ft2 |
| Type | House |
| Utility Water | Municipal Water |
Parking
| Attached Garage |
Land
| Access Type | Year-round Access |
| Acreage | No |
| Fence Type | Partially Fenced |
| Land Amenities | Recreation, Shopping |
| Landscape Features | Landscaped |
| Sewer | Municipal Sewage System |
| Size Irregular | 50 X 125 |
| Size Total Text | 50 X 125|under 1/2 Acre |
| Zoning Description | Residential |
Rooms
| Level | Type | Length | Width | Dimensions |
|---|---|---|---|---|
| Second Level | Bath (# Pieces 1-6) | 13 X 14 | ||
| Second Level | Bedroom | 13 X 12.6 | ||
| Second Level | Bedroom | 8.5 X 14 | ||
| Second Level | Not Known | 15.5 X 16.5 | ||
| Main Level | Bath (# Pieces 1-6) | 4.6 X 6.3 | ||
| Main Level | Ensuite | 7.6 X 8 | ||
| Main Level | Primary Bedroom | 13.6 X 15.6 | ||
| Main Level | Living Room/fireplace | 15.5 X 23 | ||
| Main Level | Dining Room | 9 X 10.5 | ||
| Main Level | Kitchen | 16 X 13.5 |
Contact Us
Contact us for more information

