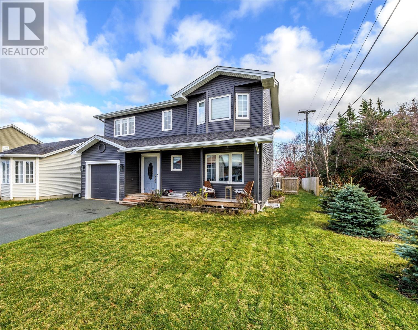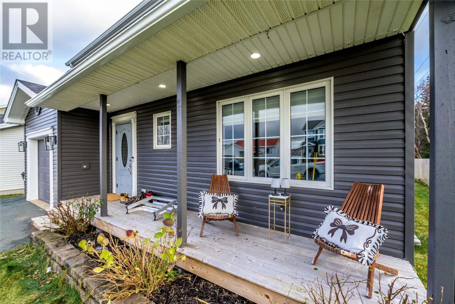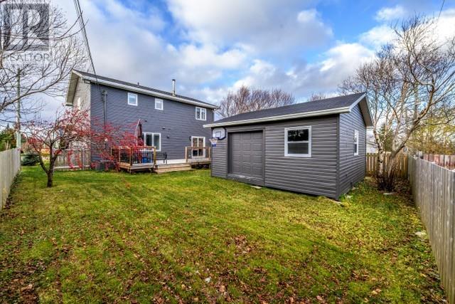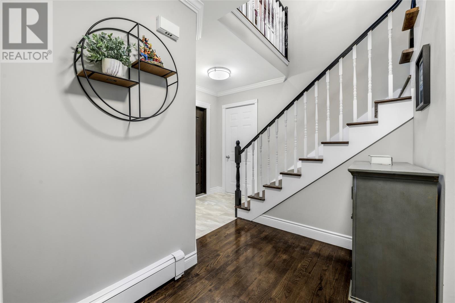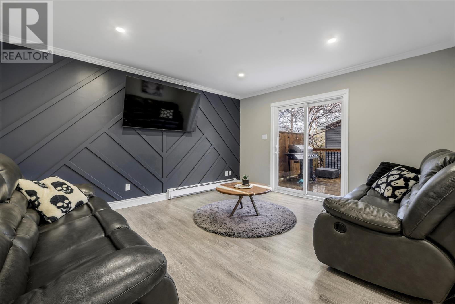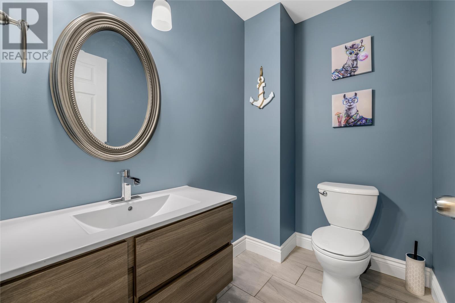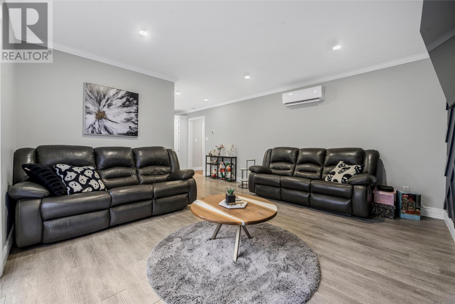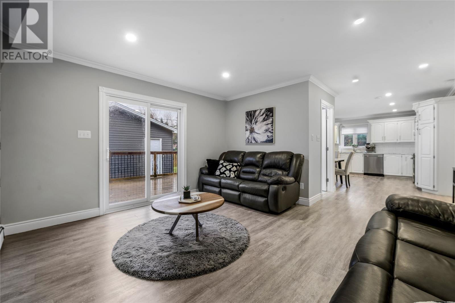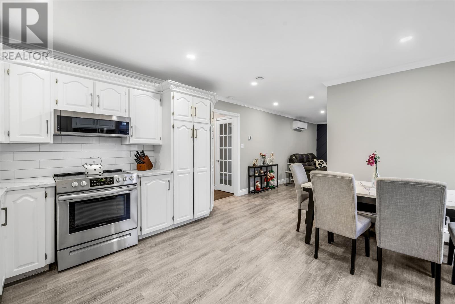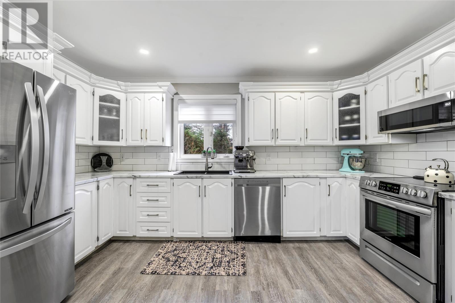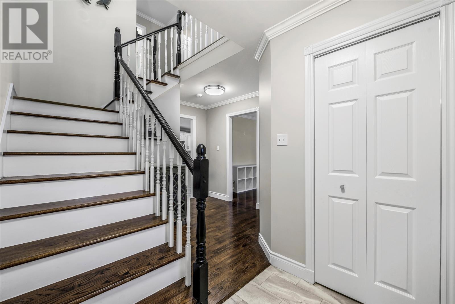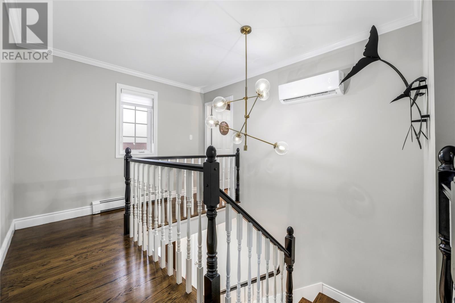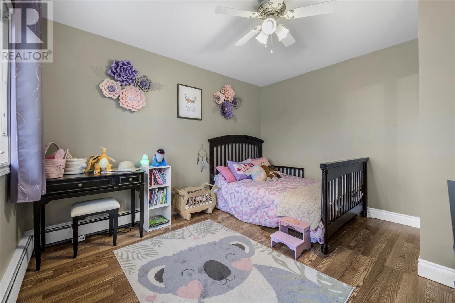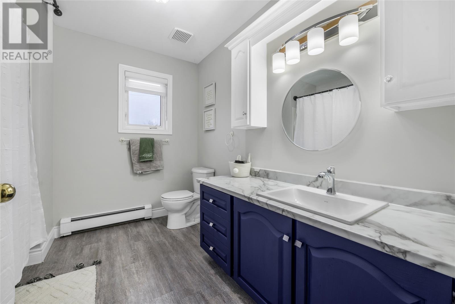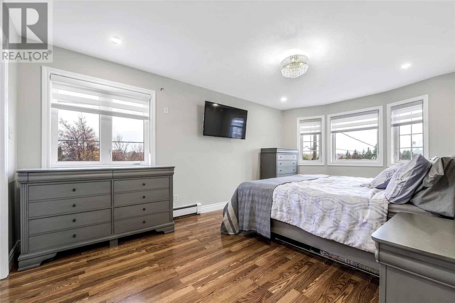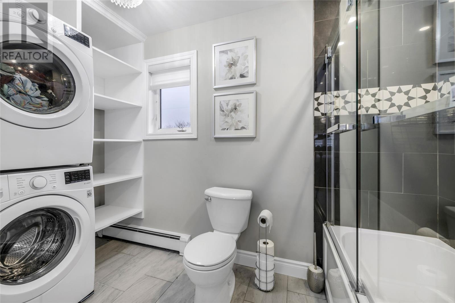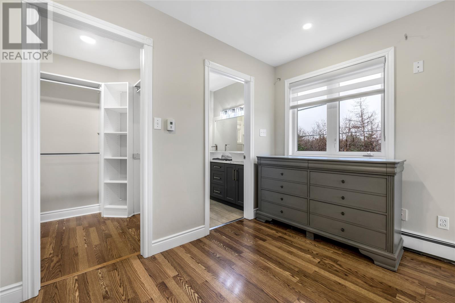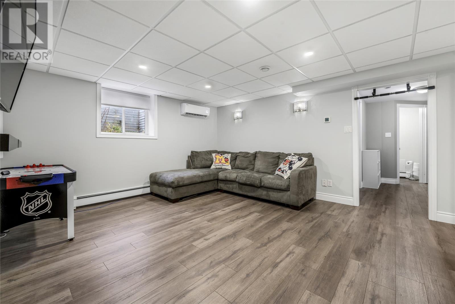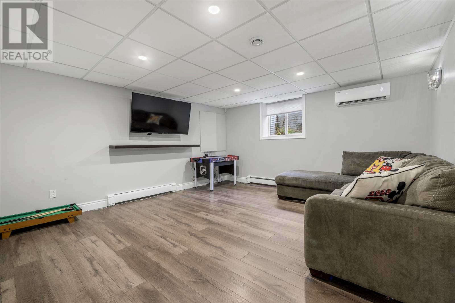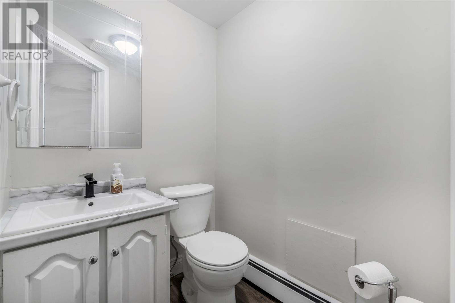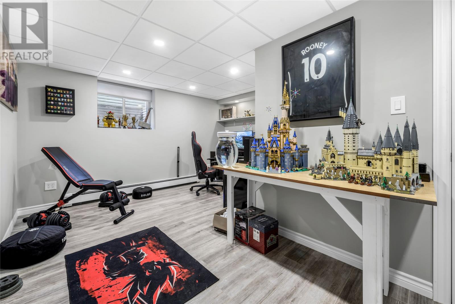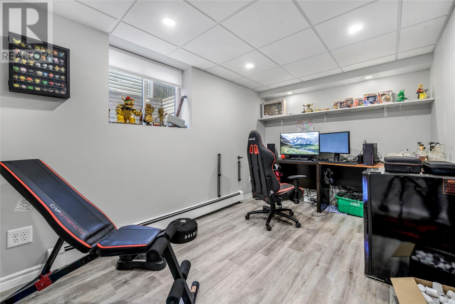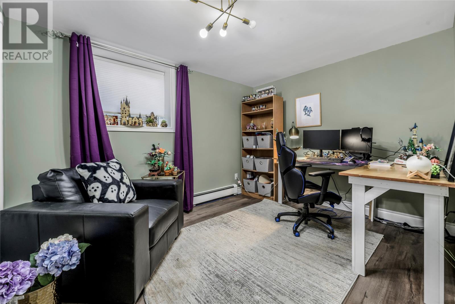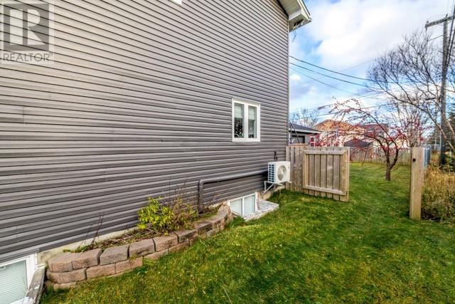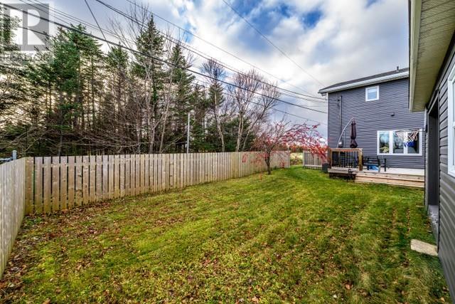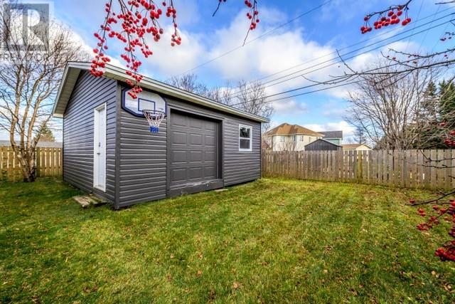3 Bedroom
4 Bathroom
2,700 ft2
Baseboard Heaters, Hot Water Radiator Heat, Mini-Split
$479,900
Located in the highly sought-after Southlands subdivision, this beautifully maintained, fully developed two-storey home offers exceptional space, many upgrades, and functionality. Enjoy the conveniences of an attached garage, with an additional 20' x 20’ detached garage thats wired and insulated. This home has seen extensive upgrades in recent years including: New driveway, new shingles (2023), 3 separate mini-split heat pumps (one per floor), new hot water boiler, new Patio door 2023, additional attic insulation, sinks, faucets, blinds (2022), a new fence 2024 and a 12' x 30' patio. The main floor features an inviting open-concept layout with a bright kitchen, white cabinetry, stainless-steel appliances, family room with stylish accent wall and a generous size living room perfect for a playroom or main-floor flex space. Upstairs, you’ll find three well-sized bedrooms, including a primary suite with walk-in closet and a fully renovated ensuite featuring a ceramic tile tub/shower combo and the convenience of in-suite laundry. The fully developed basement offers even more living space with a large rec room, half bath, office, games room or potentially a 4th bedroom. Situated in one of the area’s most desirable neighbourhoods, it's truly a must-see. A Seller's Direction is attached to this listing, there will be no conveyance of offers prior to 4pm on Sunday, November 23rd with offers to remain open until 8pm the same day. (id:55727)
Property Details
|
MLS® Number
|
1292710 |
|
Property Type
|
Single Family |
Building
|
Bathroom Total
|
4 |
|
Bedrooms Above Ground
|
3 |
|
Bedrooms Total
|
3 |
|
Appliances
|
Dishwasher, Refrigerator, Stove |
|
Constructed Date
|
1998 |
|
Construction Style Attachment
|
Detached |
|
Exterior Finish
|
Vinyl Siding |
|
Flooring Type
|
Mixed Flooring |
|
Foundation Type
|
Concrete |
|
Half Bath Total
|
2 |
|
Heating Type
|
Baseboard Heaters, Hot Water Radiator Heat, Mini-split |
|
Stories Total
|
1 |
|
Size Interior
|
2,700 Ft2 |
|
Type
|
House |
|
Utility Water
|
Municipal Water |
Parking
|
Attached Garage
|
|
|
Detached Garage
|
|
Land
|
Acreage
|
No |
|
Sewer
|
Municipal Sewage System |
|
Size Irregular
|
50 X 108 |
|
Size Total Text
|
50 X 108|4,051 - 7,250 Sqft |
|
Zoning Description
|
R1 |
Rooms
| Level |
Type |
Length |
Width |
Dimensions |
|
Second Level |
Primary Bedroom |
|
|
11 x 17 |
|
Second Level |
Ensuite |
|
|
3 pcs |
|
Second Level |
Bath (# Pieces 1-6) |
|
|
4 pcs |
|
Second Level |
Bedroom |
|
|
12.4 x 14.3 |
|
Second Level |
Bedroom |
|
|
11.2 x 12.3 |
|
Basement |
Bath (# Pieces 1-6) |
|
|
2 pcs |
|
Basement |
Office |
|
|
10.4 x 13.10 |
|
Basement |
Recreation Room |
|
|
14 x 13.8 |
|
Basement |
Games Room |
|
|
14 x 14 |
|
Main Level |
Bath (# Pieces 1-6) |
|
|
2 pcs |
|
Main Level |
Kitchen |
|
|
14.8 x 14.4 |
|
Main Level |
Family Room |
|
|
13 x 14.4 |
|
Main Level |
Living Room |
|
|
9.10 x 14.4 |

