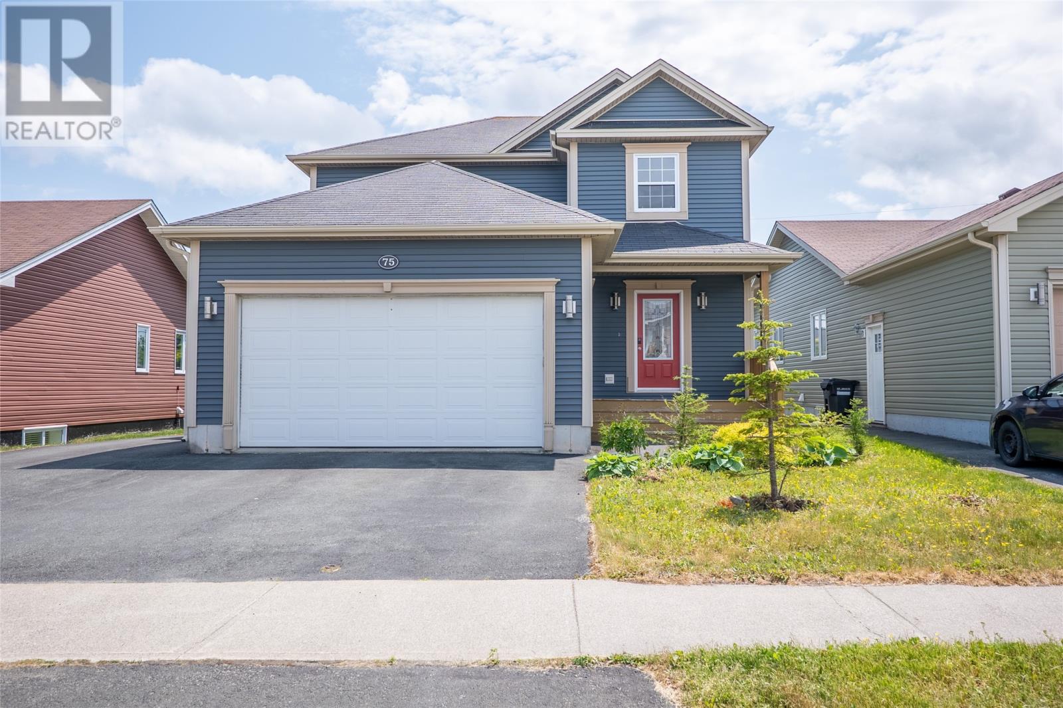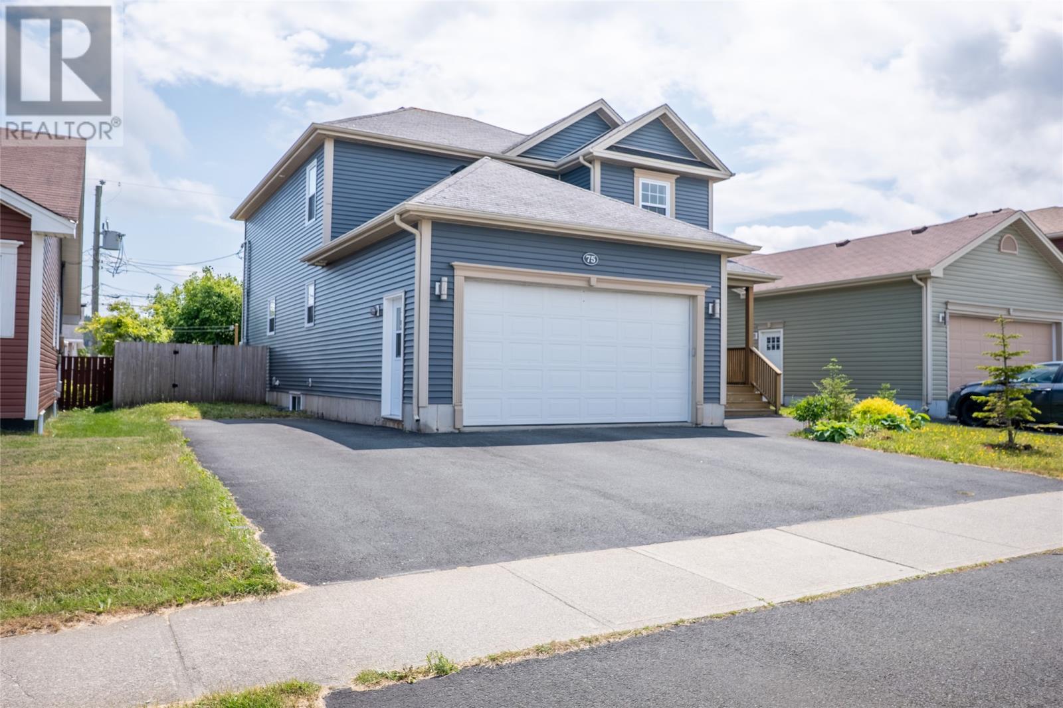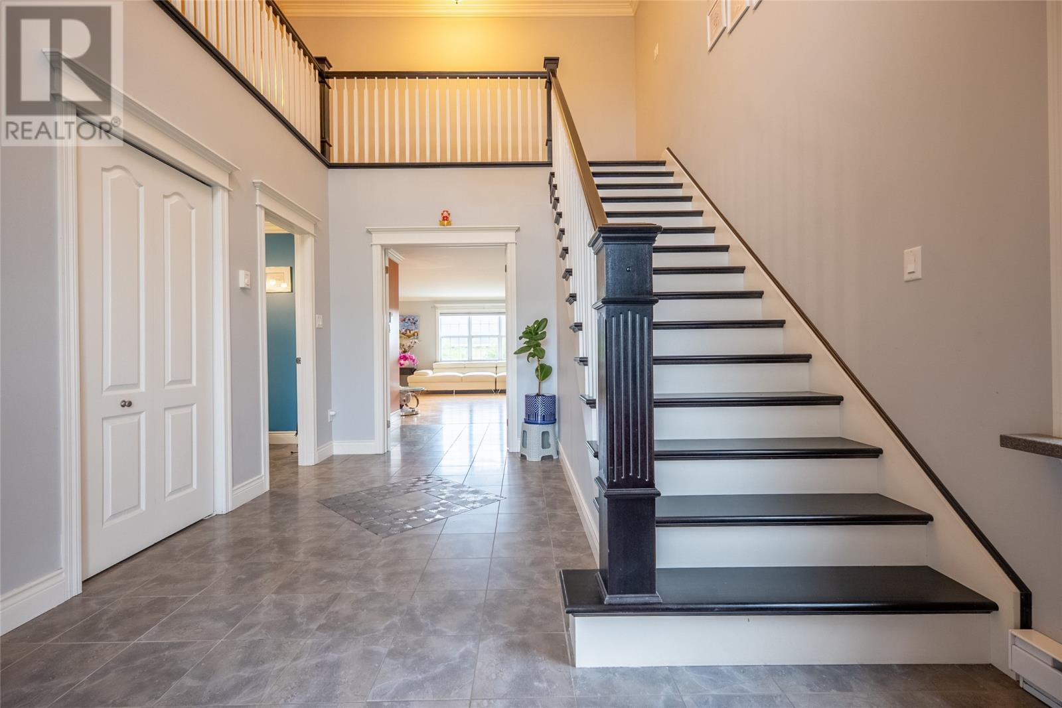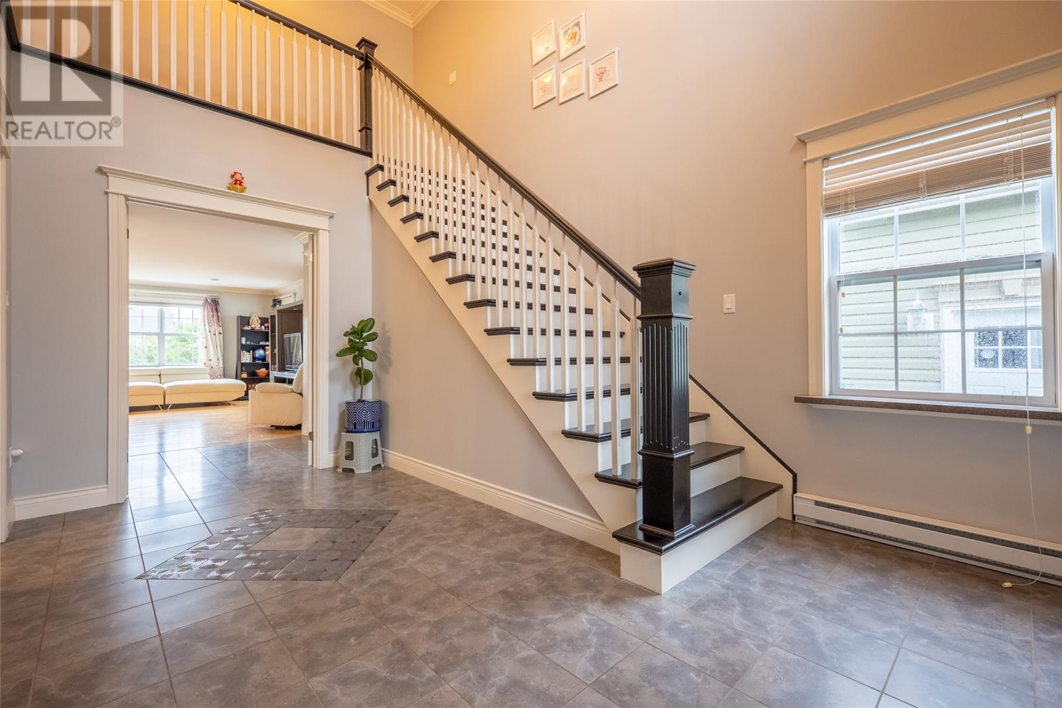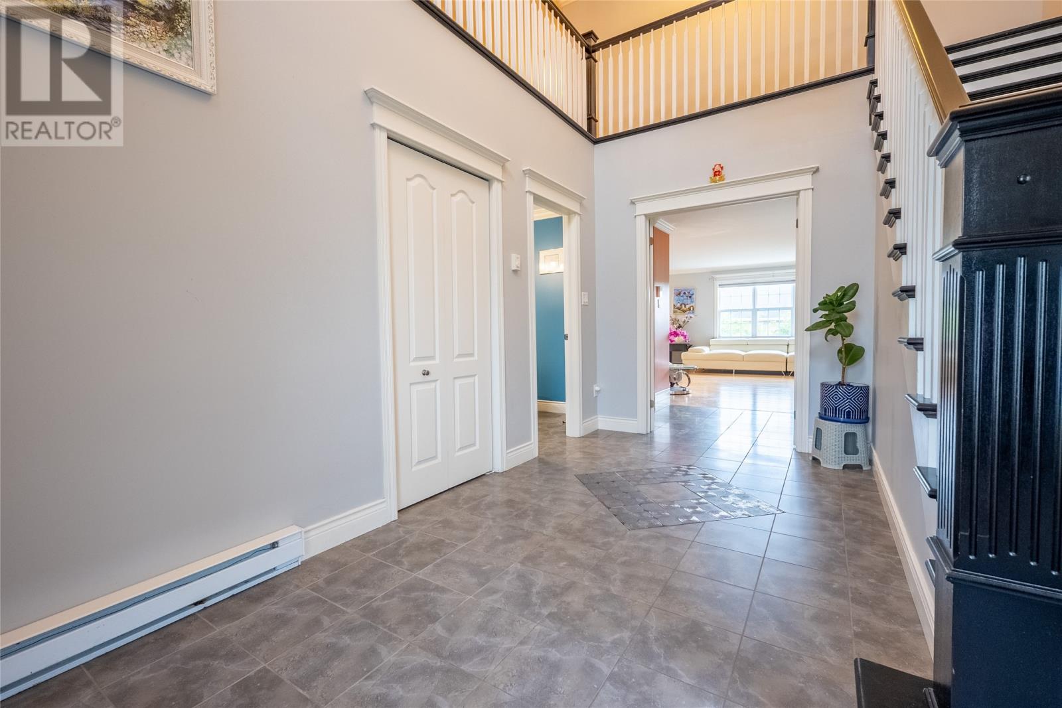4 Bedroom
4 Bathroom
3,422 ft2
2 Level
Fireplace
Air Exchanger
Landscaped
$628,000
Discover 75 Great Eastern Avenue — a beautiful, spacious executive home in the sought-after Kenmount Terrace. Boasting over 3,400 sq ft of elegant Scandinavian-inspired design, this stunning residence offers bright, open-concept living with modern finishes and thoughtful details throughout. Step inside to a grand foyer with soaring 20-foot ceilings and oversized windows that flood the space with natural light, creating an inviting and airy atmosphere. The impressive staircase serves as a stylish architectural centerpiece, setting a sophisticated tone. The main floor features a beautifully updated custom kitchen (2020) with clean lines and plenty of storage, perfect for both busy family mornings and entertaining guests. Adjacent to the kitchen, the expansive living and dining areas center around a cozy propane fireplace, adding warmth and charm to family gatherings. With 3.5 well-maintained bathrooms and generously sized bedrooms, this home offers comfort and convenience for every family member. Adding to its appeal is the fully finished walk-out basement, providing flexible space ideal for a rental suite, in-law accommodation, home office, or playroom — creating options that fit your family’s lifestyle now and into the future. Additional highlights include quality craftsmanship with crown mouldings and Boston headers, a double garage, and paved parking for six vehicles. The private backyard is perfect for outdoor play and summer gatherings. Located just minutes from major retailers like Walmart and Sobeys, popular dining options, and quick highway access, this home offers unparalleled convenience. Plus, with a new school opening nearby in 2026 and a vibrant community park with sports facilities, it’s the perfect place to raise a family. This beautiful, well-maintained home combines style, space, and thoughtful features designed to support your family’s lifestyle and growth. Don’t miss your chance to make it yours in Kenmount Terrace. (id:55727)
Property Details
|
MLS® Number
|
1287230 |
|
Property Type
|
Single Family |
|
Amenities Near By
|
Highway, Recreation, Shopping |
|
Equipment Type
|
Propane Tank |
|
Rental Equipment Type
|
Propane Tank |
Building
|
Bathroom Total
|
4 |
|
Bedrooms Above Ground
|
3 |
|
Bedrooms Below Ground
|
1 |
|
Bedrooms Total
|
4 |
|
Appliances
|
Refrigerator, Microwave, Stove, Washer, Dryer |
|
Architectural Style
|
2 Level |
|
Constructed Date
|
2009 |
|
Construction Style Attachment
|
Detached |
|
Cooling Type
|
Air Exchanger |
|
Exterior Finish
|
Vinyl Siding |
|
Fireplace Present
|
Yes |
|
Flooring Type
|
Ceramic Tile, Hardwood |
|
Foundation Type
|
Poured Concrete |
|
Half Bath Total
|
1 |
|
Heating Fuel
|
Electric, Propane |
|
Stories Total
|
2 |
|
Size Interior
|
3,422 Ft2 |
|
Type
|
House |
|
Utility Water
|
Municipal Water |
Parking
Land
|
Access Type
|
Year-round Access |
|
Acreage
|
No |
|
Fence Type
|
Fence |
|
Land Amenities
|
Highway, Recreation, Shopping |
|
Landscape Features
|
Landscaped |
|
Sewer
|
Municipal Sewage System |
|
Size Irregular
|
50x100 |
|
Size Total Text
|
50x100 |
|
Zoning Description
|
Residential |
Rooms
| Level |
Type |
Length |
Width |
Dimensions |
|
Second Level |
Family Room |
|
|
10.2x8.2 |
|
Second Level |
Bath (# Pieces 1-6) |
|
|
12.1x6.8 |
|
Second Level |
Bedroom |
|
|
12x11 |
|
Second Level |
Bedroom |
|
|
12x11 |
|
Second Level |
Ensuite |
|
|
14.3x5.10 |
|
Second Level |
Primary Bedroom |
|
|
14x14 |
|
Lower Level |
Storage |
|
|
16.3x9.7 |
|
Lower Level |
Not Known |
|
|
19.7x6.11 |
|
Lower Level |
Ensuite |
|
|
3 PC |
|
Lower Level |
Primary Bedroom |
|
|
18x9 |
|
Lower Level |
Recreation Room |
|
|
17.7x19.10 |
|
Main Level |
Not Known |
|
|
18.8x18.4 |
|
Main Level |
Bath (# Pieces 1-6) |
|
|
2 PC |
|
Main Level |
Laundry Room |
|
|
14.5x9 |
|
Main Level |
Dining Room |
|
|
14.9x10.7 |
|
Main Level |
Kitchen |
|
|
14.11x14.9 |
|
Main Level |
Living Room/fireplace |
|
|
18.9x18.4 |
|
Main Level |
Foyer |
|
|
15x7.2 |

