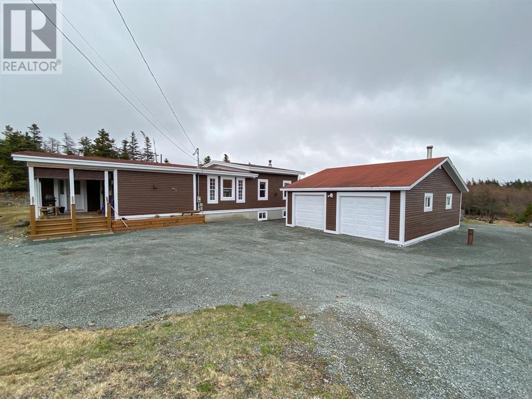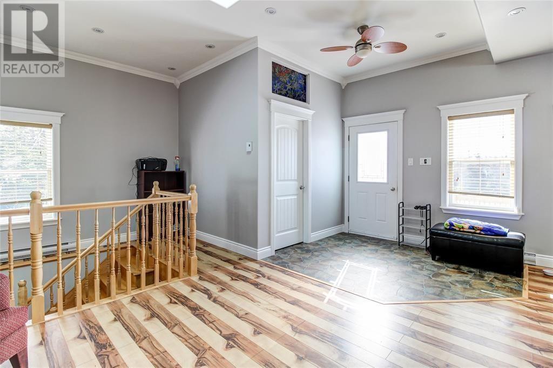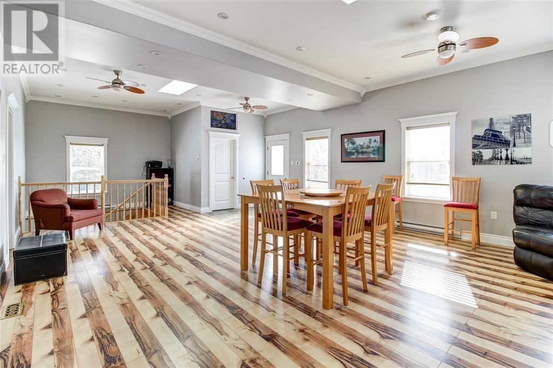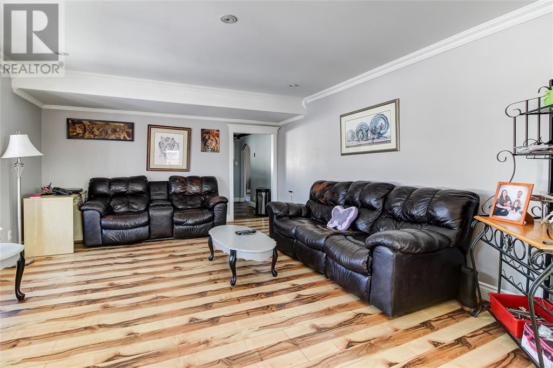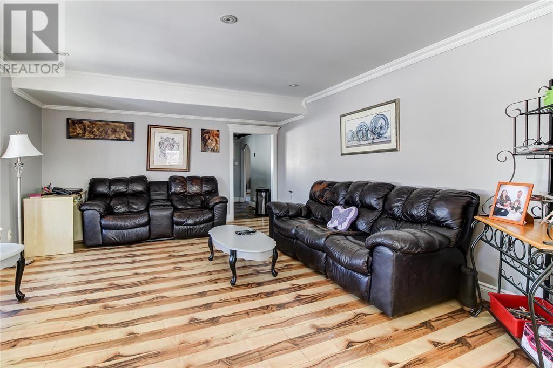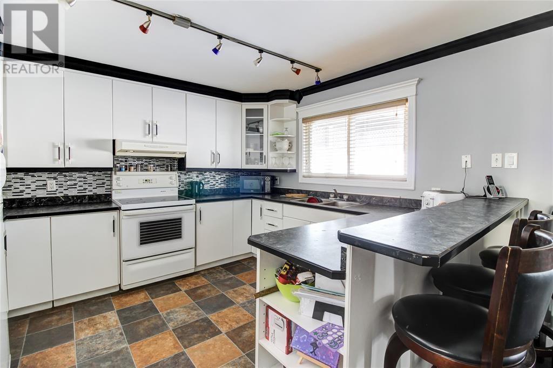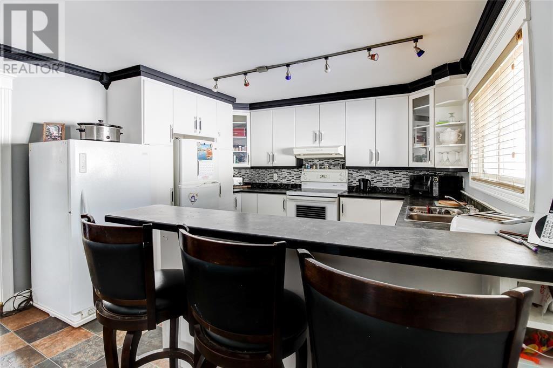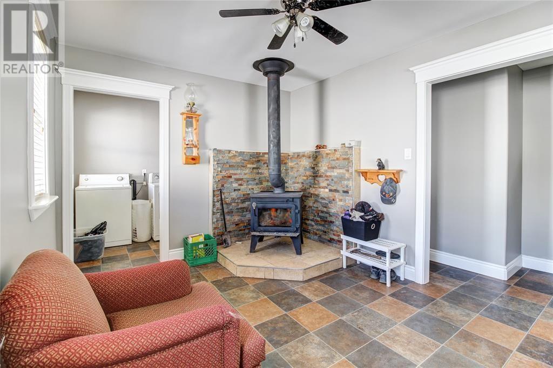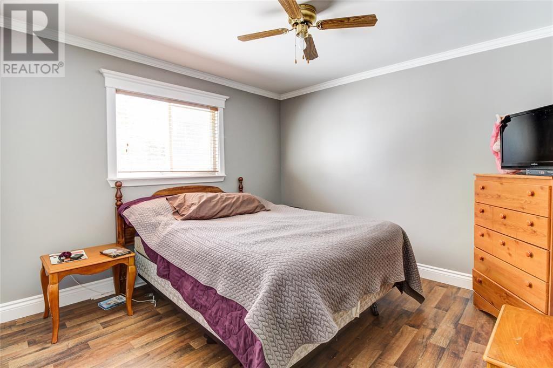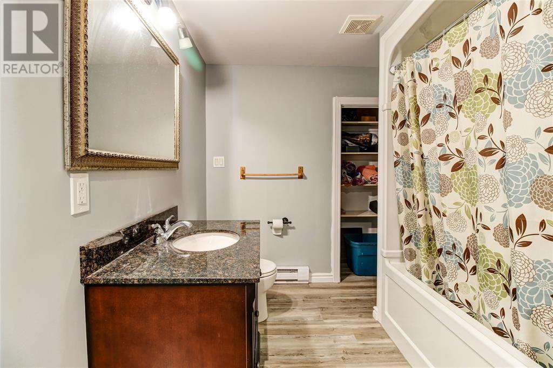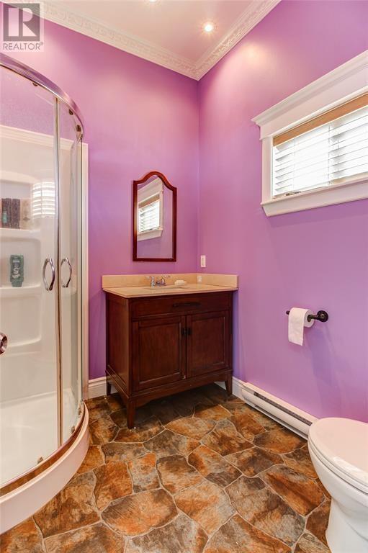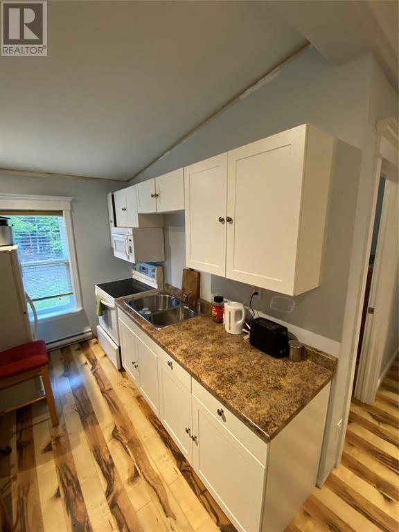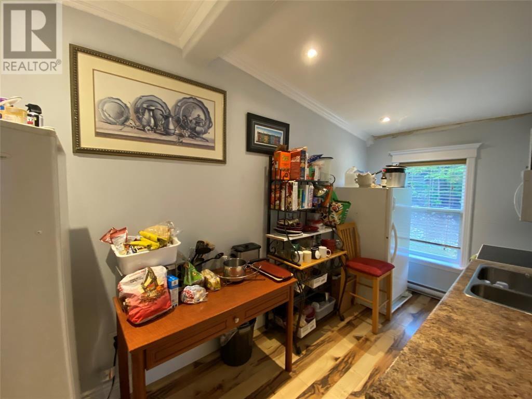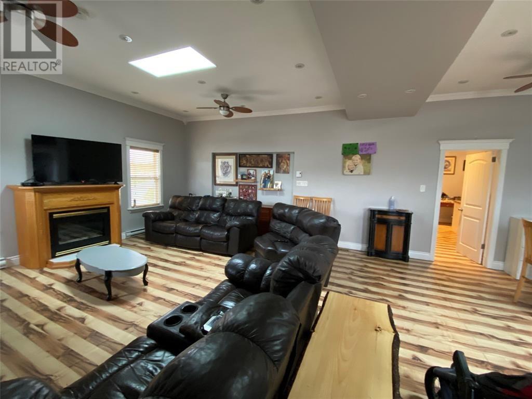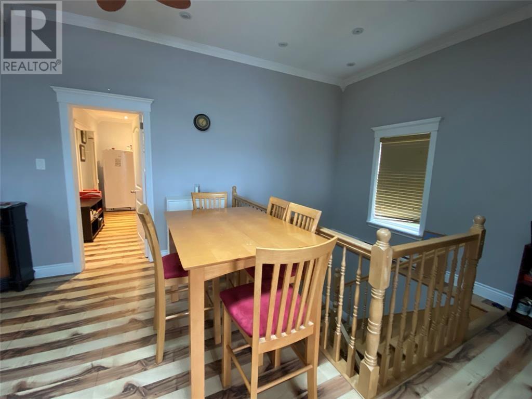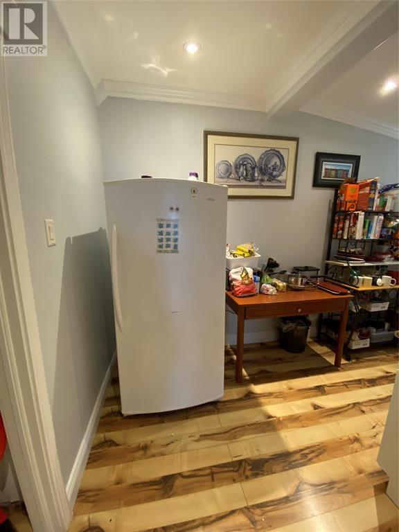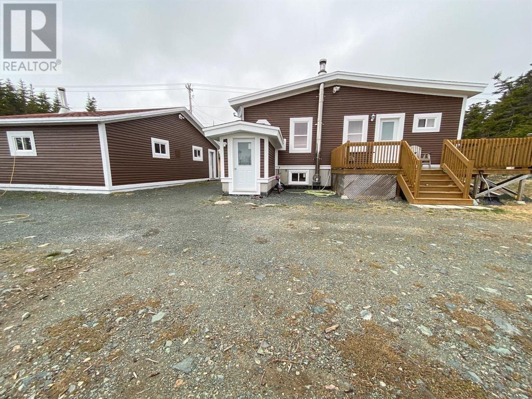741 Indian Meal Line Portugal Cove, Newfoundland & Labrador A1M 3E6
$450,000
Charming Bungalow with In-Law Suite in Portugal Cove-St. Philip’s. This spacious and updated 2-bedroom bungalow offers the perfect blend of comfort, functionality, and versatility. Renovated in recent years and reconfigured as a single-family home with a self-contained 1-bedroom in-law apartment, it’s ideal for multi-generational living or additional rental income. The main residence features an open-concept living and dining area with a cozy propane fireplace and a galley-style kitchen. A well-appointed bedroom and full bathroom complete this inviting space. The in-law apartment boasts a generous eat-in kitchen, a large living room, full bathroom, and a comfortable bedroom—perfect for guests or extended family. Downstairs, you’ll find an undeveloped basement with exterior access, offering excellent potential for future development. Outside, enjoy the expansive 24x32 detached garage with a wood-burning fireplace—great for hobbies or additional storage—as well as a wired storage shed. Located in the peaceful community of Portugal Cove-St. Philip’s, this property combines rural charm with easy access to nearby amenities. (id:55727)
Property Details
| MLS® Number | 1289890 |
| Property Type | Single Family |
| Amenities Near By | Recreation, Shopping |
Building
| Bathroom Total | 2 |
| Bedrooms Total | 3 |
| Architectural Style | Bungalow |
| Constructed Date | 1990 |
| Construction Style Attachment | Detached |
| Exterior Finish | Other |
| Fireplace Fuel | Wood |
| Fireplace Present | Yes |
| Fireplace Type | Woodstove |
| Flooring Type | Hardwood, Mixed Flooring |
| Foundation Type | Concrete |
| Heating Fuel | Electric, Propane, Wood |
| Stories Total | 1 |
| Size Interior | 3,212 Ft2 |
| Type | House |
Parking
| Detached Garage |
Land
| Access Type | Year-round Access |
| Acreage | No |
| Land Amenities | Recreation, Shopping |
| Sewer | Septic Tank |
| Size Irregular | 110 X 183 |
| Size Total Text | 110 X 183|under 1/2 Acre |
| Zoning Description | Res. |
Rooms
| Level | Type | Length | Width | Dimensions |
|---|---|---|---|---|
| Main Level | Bath (# Pieces 1-6) | 3PC | ||
| Main Level | Bedroom | 10 X 12 | ||
| Main Level | Laundry Room | 9.8 X 5.9 | ||
| Main Level | Ensuite | 4PC | ||
| Main Level | Primary Bedroom | 10 X 12 | ||
| Main Level | Kitchen | 6 X 12 | ||
| Main Level | Dining Room | 12 X 14 | ||
| Main Level | Living Room | 16 X 16 | ||
| Main Level | Foyer | 9.7 X 12.5 |
Contact Us
Contact us for more information

