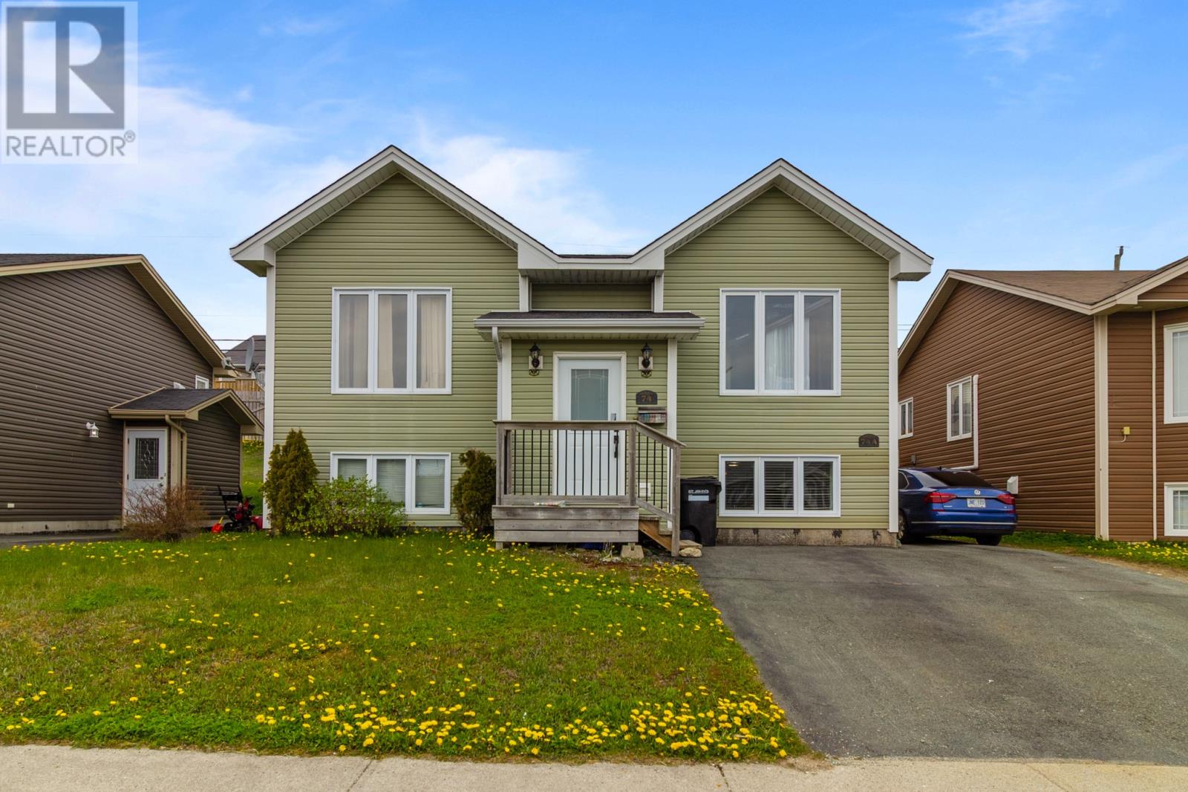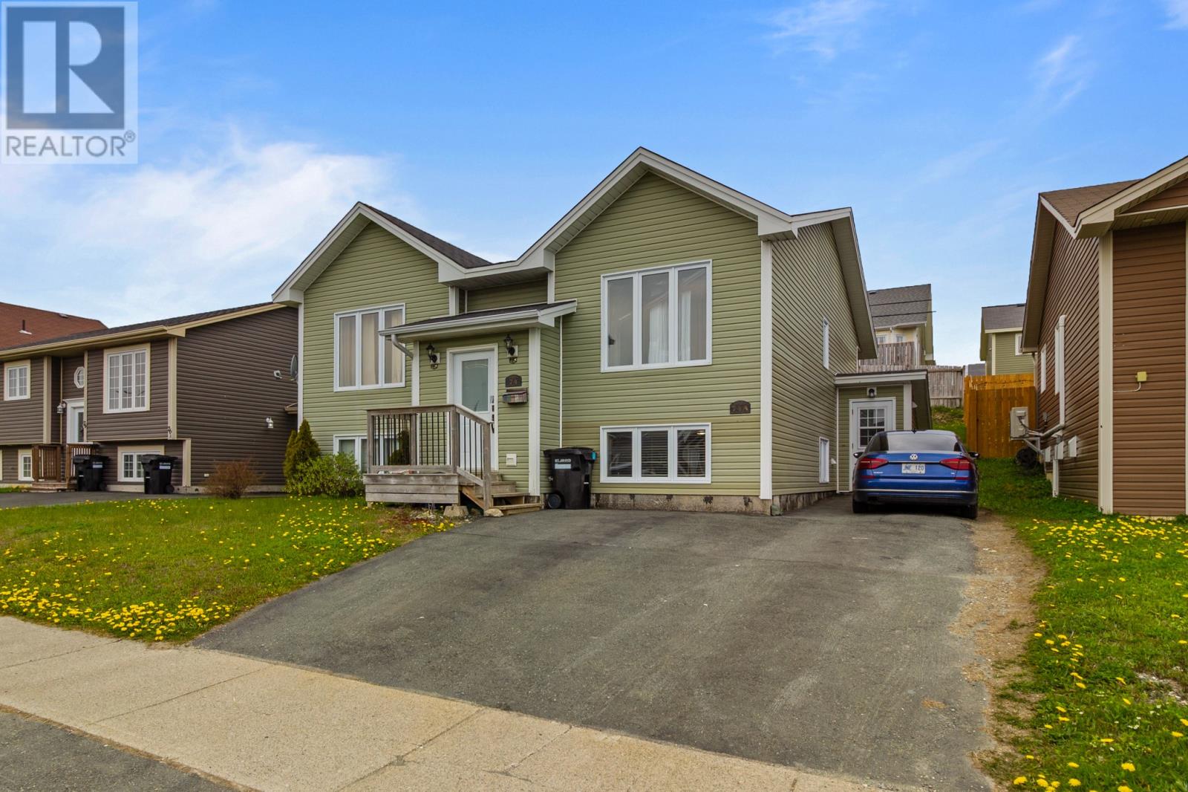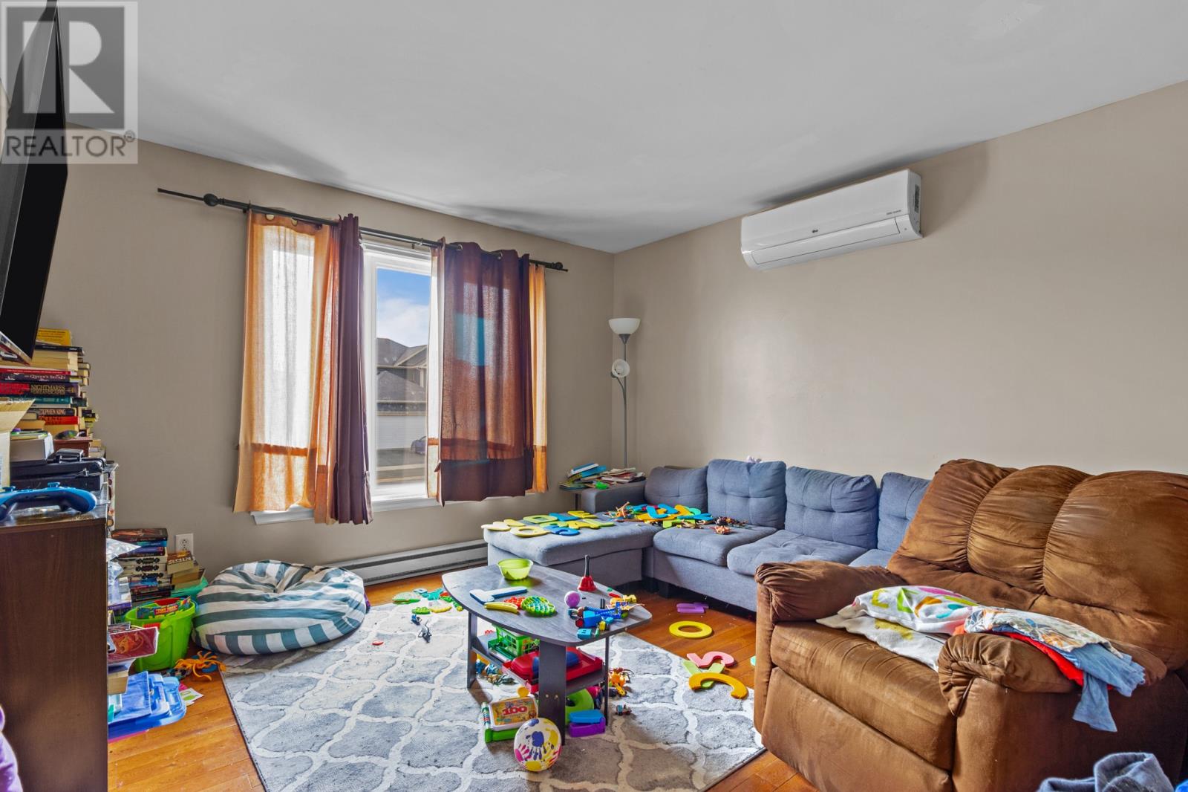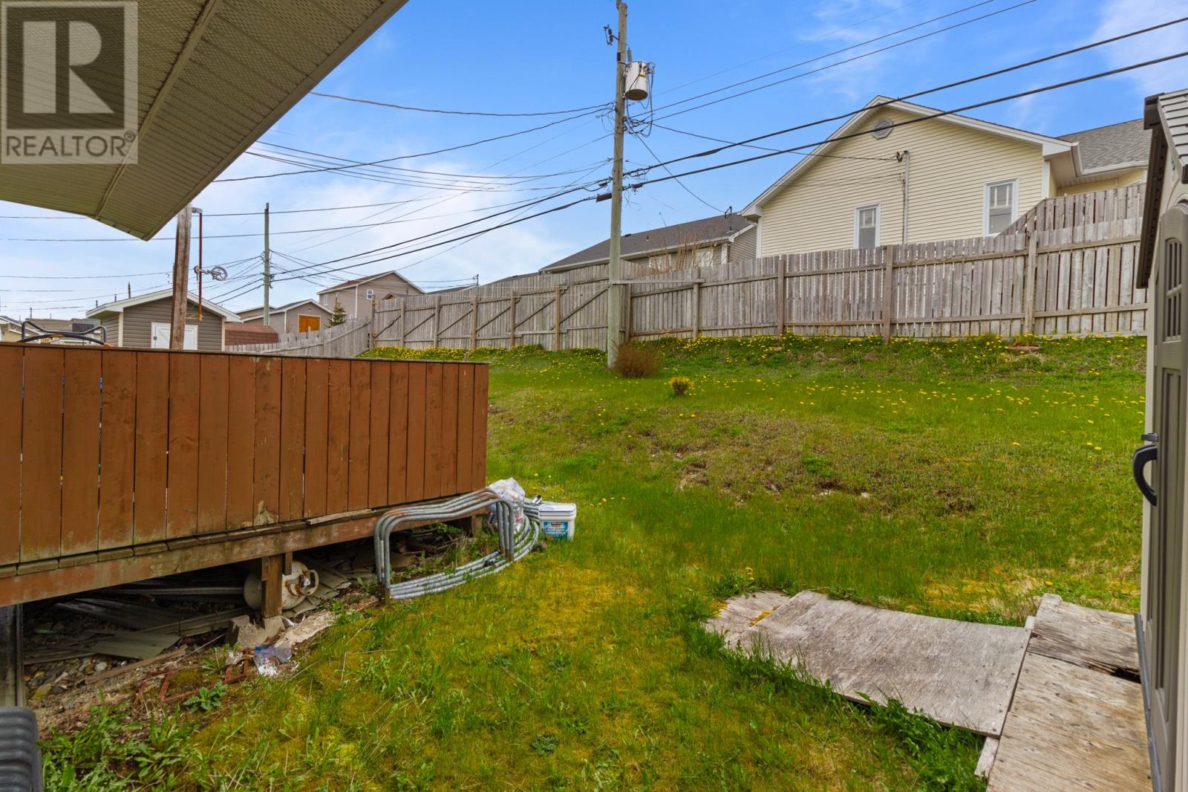74 Great Eastern Avenue St. John's, Newfoundland & Labrador A1B 0A4
$449,900
Beautiful split entry home located in popular Kenmount Terrace. Registered two apartment home with three bedrooms on the main and two bedroom apartment. The main unit features an open concept kitchen and dining room with door leading to rear deck. Hardwood floors on the main living areas and ceramics throughout both kitchens, porches and all bathrooms. The primary bedroom offers a full ensuite and walk-in closet. Downstairs you will find a nice family room plus a spacious half bath/laundry combo. The apartment has its own covered entry, generous kitchen cabinetry with built in dishwasher and microwave, own laundry and full bath. Close to many amenities including shopping, hospital and schools. (id:55727)
Property Details
| MLS® Number | 1285398 |
| Property Type | Single Family |
| Amenities Near By | Recreation, Shopping |
| Equipment Type | None |
| Rental Equipment Type | None |
Building
| Bathroom Total | 4 |
| Bedrooms Total | 5 |
| Constructed Date | 2008 |
| Construction Style Attachment | Detached |
| Construction Style Split Level | Split Level |
| Exterior Finish | Vinyl Siding |
| Flooring Type | Ceramic Tile, Hardwood, Mixed Flooring |
| Foundation Type | Concrete |
| Half Bath Total | 1 |
| Heating Fuel | Electric |
| Size Interior | 2,510 Ft2 |
| Type | Two Apartment House |
| Utility Water | Municipal Water |
Land
| Access Type | Year-round Access |
| Acreage | No |
| Land Amenities | Recreation, Shopping |
| Landscape Features | Landscaped |
| Sewer | Municipal Sewage System |
| Size Irregular | 50x100 |
| Size Total Text | 50x100|under 1/2 Acre |
| Zoning Description | Res |
Rooms
| Level | Type | Length | Width | Dimensions |
|---|---|---|---|---|
| Basement | Bath (# Pieces 1-6) | B4 | ||
| Basement | Not Known | 10.6 x 11.10 | ||
| Basement | Not Known | 7.5 x 11 | ||
| Basement | Not Known | 10.3 x 15.7 | ||
| Basement | Not Known | 10.3 x 13 | ||
| Basement | Porch | 5.8 x 5.8 | ||
| Basement | Bath (# Pieces 1-6) | B2 | ||
| Basement | Family Room | 13 x 11.6 | ||
| Main Level | Ensuite | E4 | ||
| Main Level | Bath (# Pieces 1-6) | B4 | ||
| Main Level | Bedroom | 11.6 x 13 | ||
| Main Level | Bedroom | 9.3 x 8 | ||
| Main Level | Primary Bedroom | 13.2 x 11 | ||
| Main Level | Dining Room | 12.9 x 11 | ||
| Main Level | Kitchen | 10.3 x 11.3 | ||
| Main Level | Living Room | 13 x 12 | ||
| Main Level | Porch | 3.6 x 6.10 |
Contact Us
Contact us for more information




























