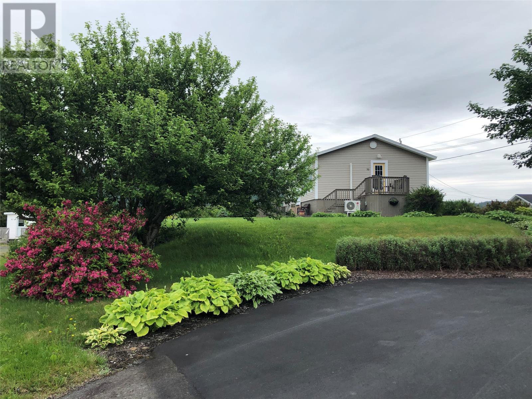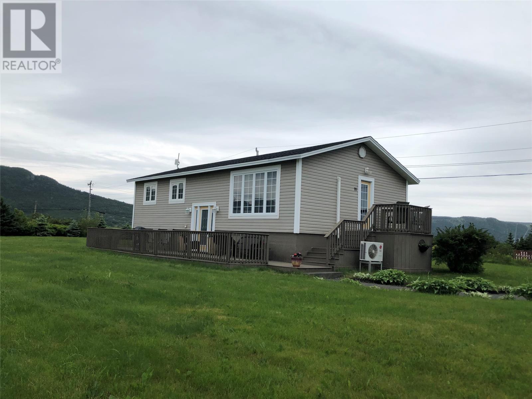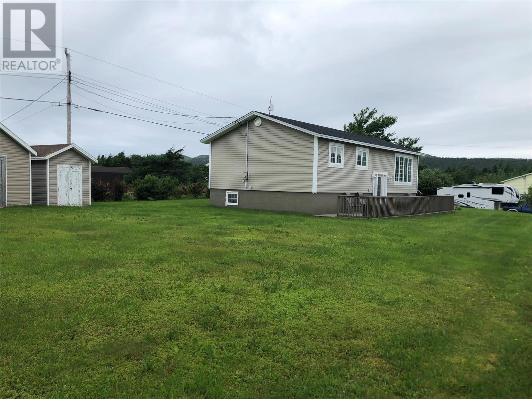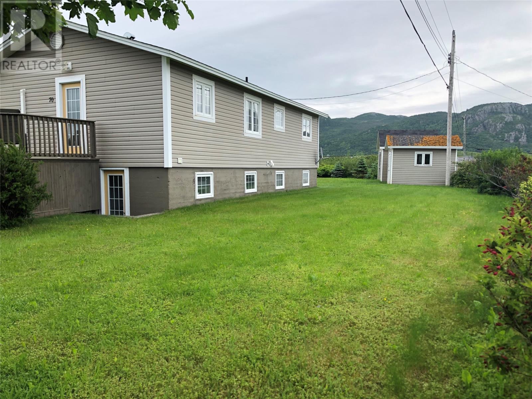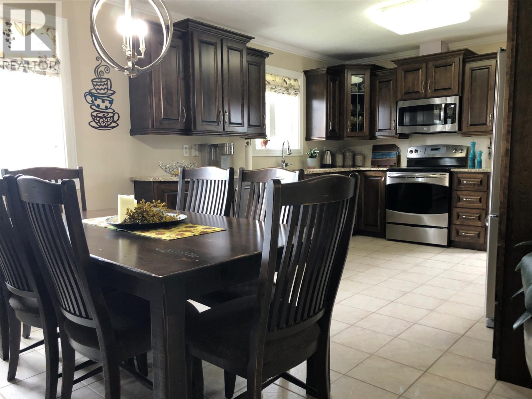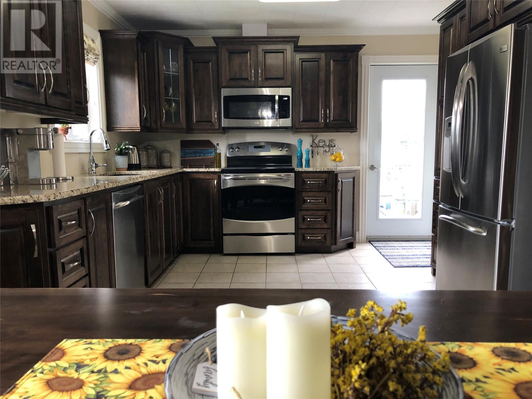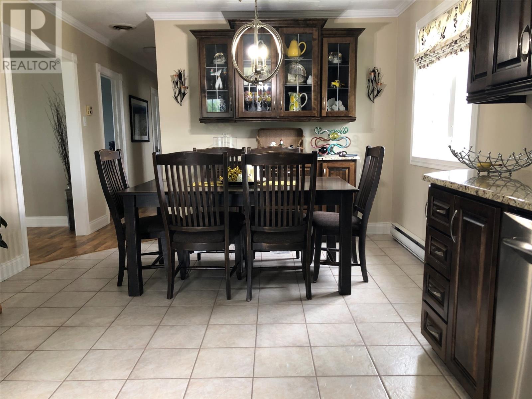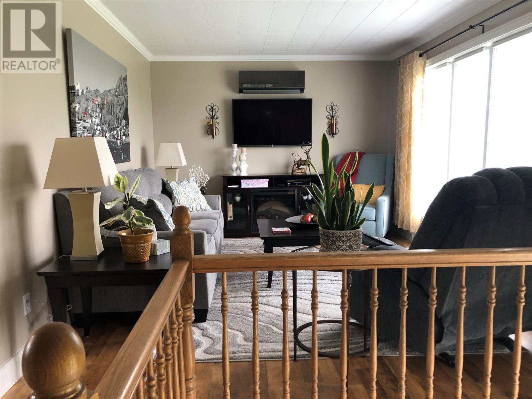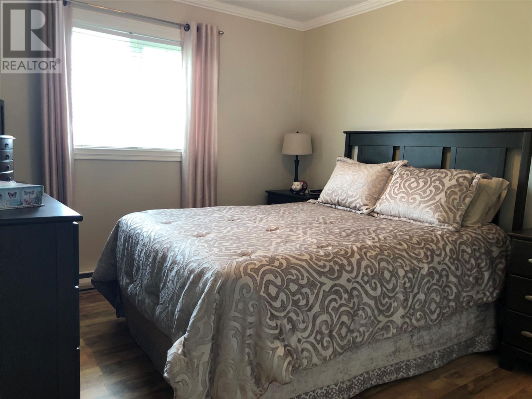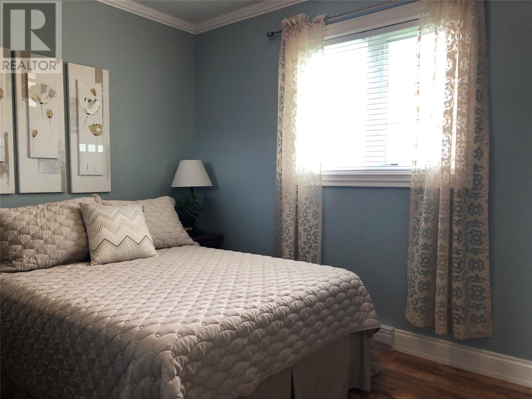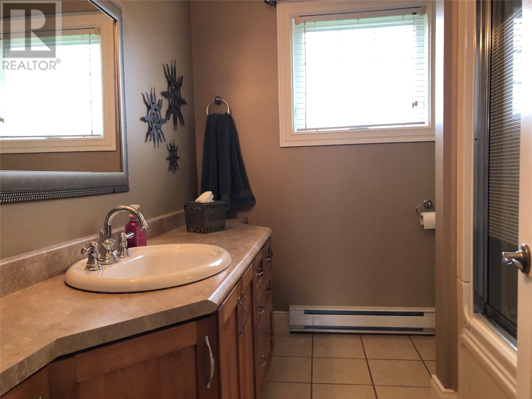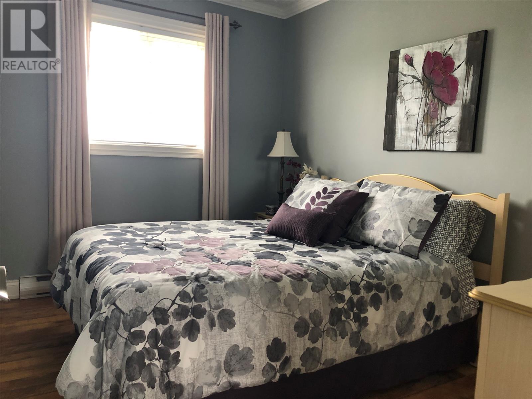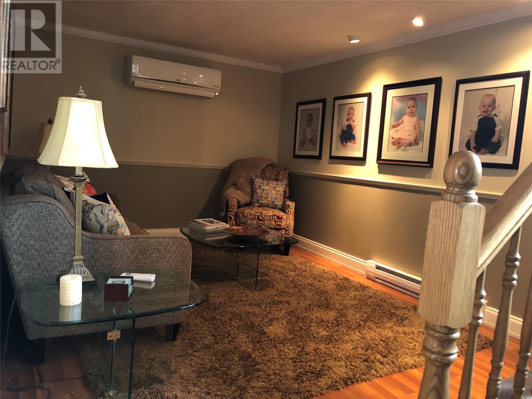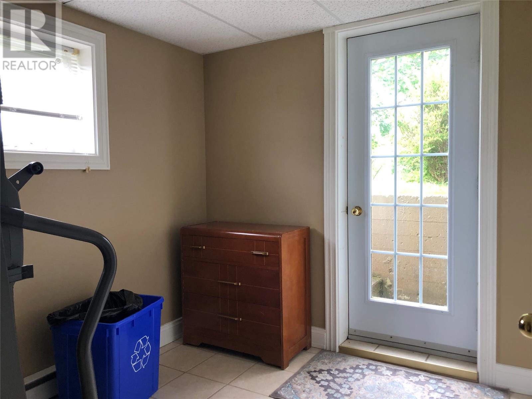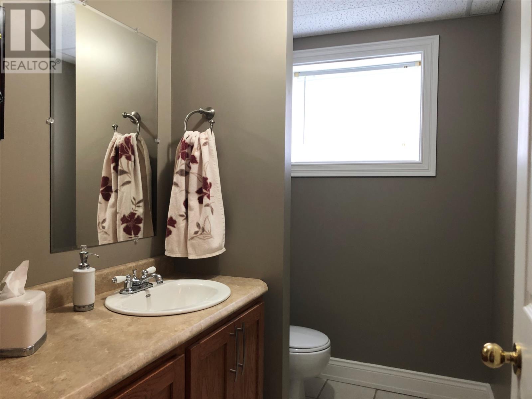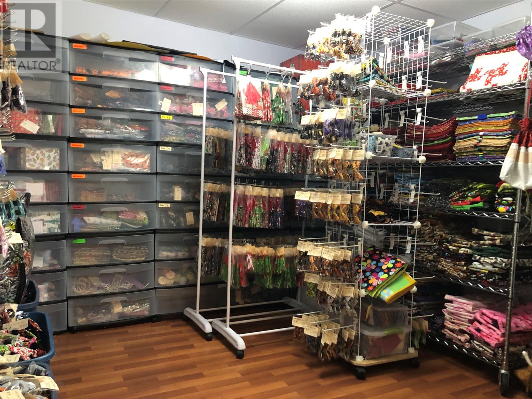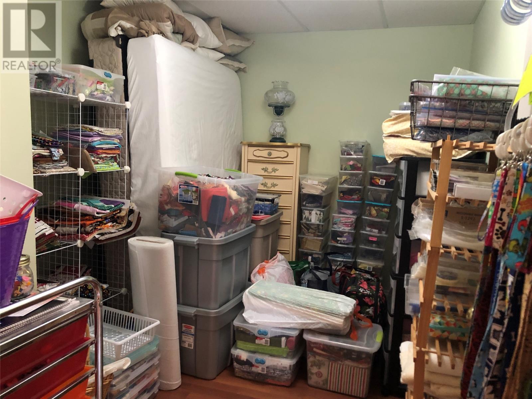70 Newtown Road Long Harbour, Newfoundland & Labrador A0B 2J0
$249,900
This bungalow in Long Harbour is an absolute gem! The house is very well maintained and shows great pride of ownership. It has a great tried and true layout with three bedrooms and a full bathroom on the main, a nice open dining area off the beautiful kitchen, and a bright and welcoming living room. The basement has a mudroom, laundry, a terrific rec room, a two piece washroom, a stunning sewing room, and two bonus rooms that are currently used as storage. It's truly a fantastic family home! The garden is beautifully landscaped and lined with trees and shrubs. The shingles were just done, and the house boasts a mini split heat pump with two heads, a 200 amp breaker panel with a panel added for a backup generator. Past renovations include the hot water tank in 2023, siding in 2014 and a new fibreglass septic tank in 2010. Long Harbour is just an hour's drive from St. John's. It is a beautiful community and enjoys the benefit of being home to the Vale nickel processing plant. It has a new fire hall, walking trails, a fitness centre, an outdoor recreation centre, and more! (id:55727)
Property Details
| MLS® Number | 1287640 |
| Property Type | Single Family |
| Structure | Sundeck |
Building
| Bathroom Total | 2 |
| Bedrooms Above Ground | 3 |
| Bedrooms Total | 3 |
| Appliances | Dishwasher, Refrigerator, Stove, Washer, Dryer |
| Architectural Style | Bungalow |
| Constructed Date | 1977 |
| Construction Style Attachment | Detached |
| Exterior Finish | Vinyl Siding |
| Flooring Type | Marble, Ceramic, Mixed Flooring |
| Foundation Type | Concrete |
| Half Bath Total | 1 |
| Heating Fuel | Electric |
| Heating Type | Mini-split |
| Stories Total | 1 |
| Size Interior | 2,016 Ft2 |
| Type | House |
| Utility Water | Municipal Water |
Land
| Acreage | No |
| Sewer | Septic Tank |
| Size Irregular | 200 X 78.8 X 200 X 73.7 |
| Size Total Text | 200 X 78.8 X 200 X 73.7|under 1/2 Acre |
| Zoning Description | Res |
Rooms
| Level | Type | Length | Width | Dimensions |
|---|---|---|---|---|
| Basement | Hobby Room | 13.5 x 11.2 | ||
| Basement | Not Known | 10 x 10.6 | ||
| Basement | Not Known | 7.9 x 10.6 | ||
| Basement | Recreation Room | 10.6 x 14.8 | ||
| Main Level | Bedroom | 8.2 x 10.10 | ||
| Main Level | Bedroom | 8 x 11 | ||
| Main Level | Primary Bedroom | 10 x 11 | ||
| Main Level | Living Room | 11.3 x 15 | ||
| Main Level | Dining Room | 8 x 12 | ||
| Main Level | Kitchen | 12 x 12 |
Contact Us
Contact us for more information

