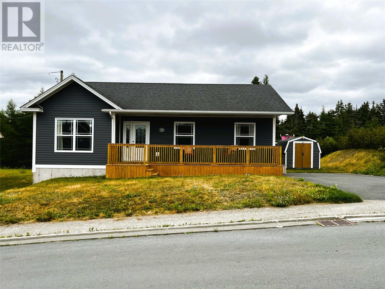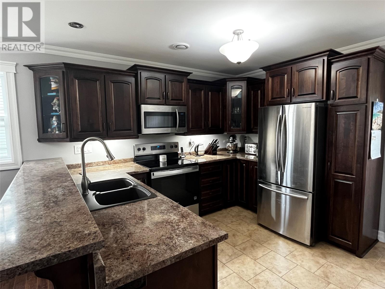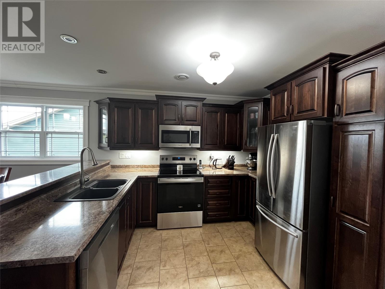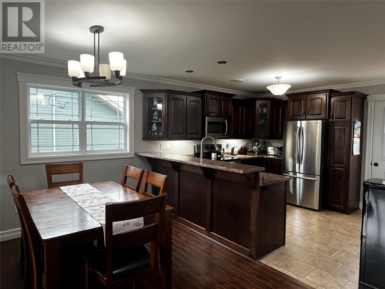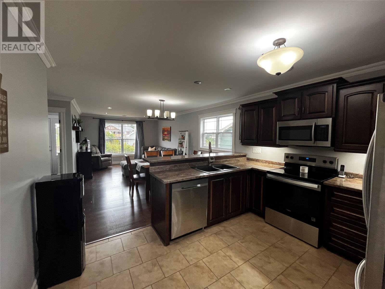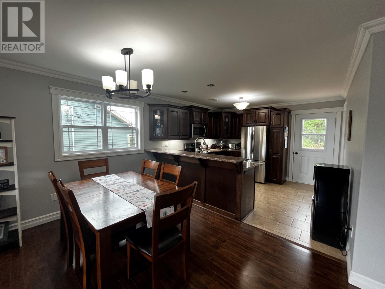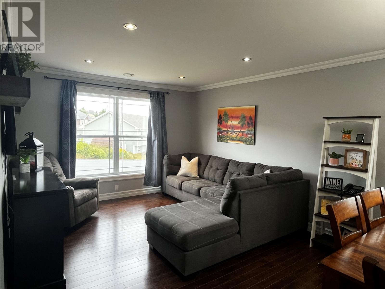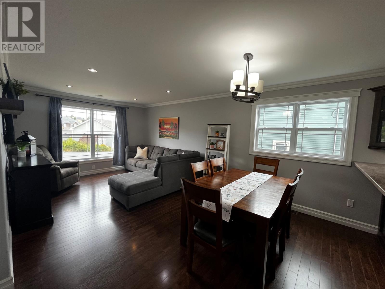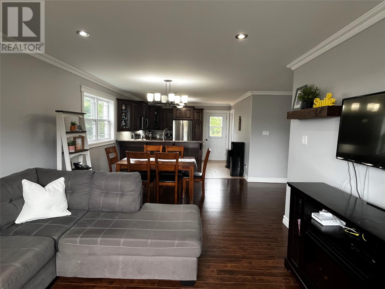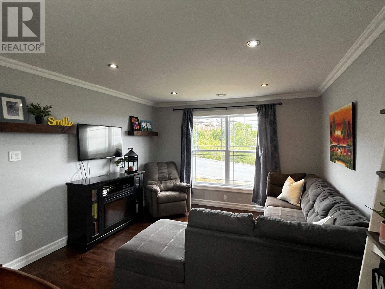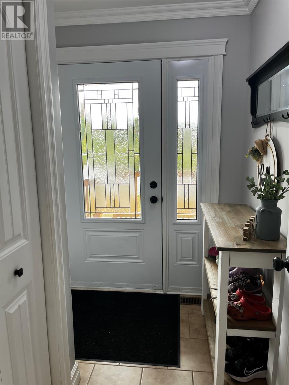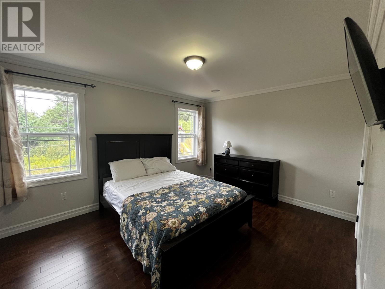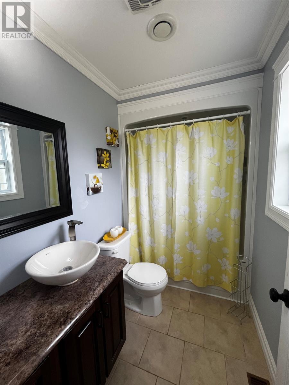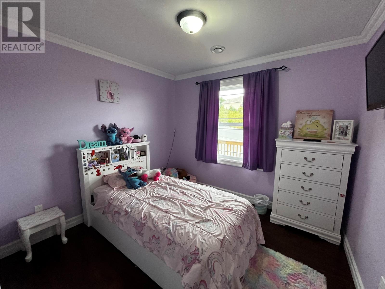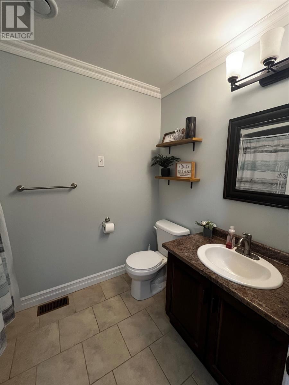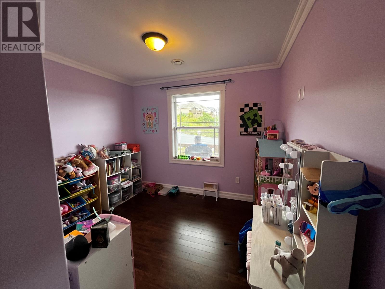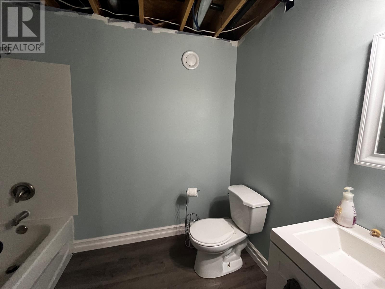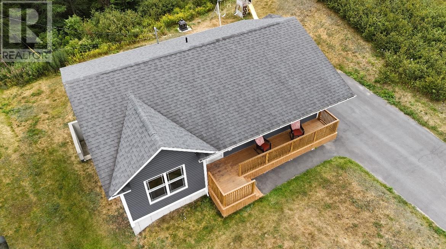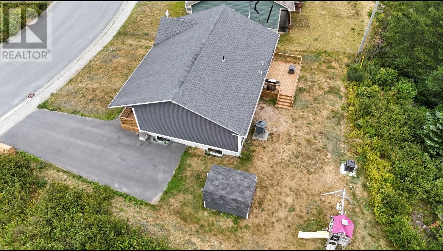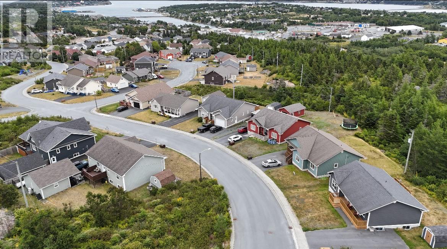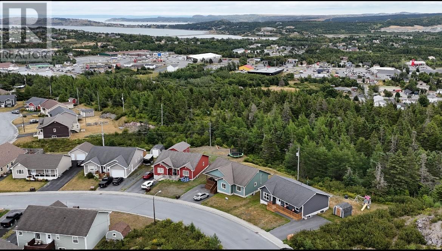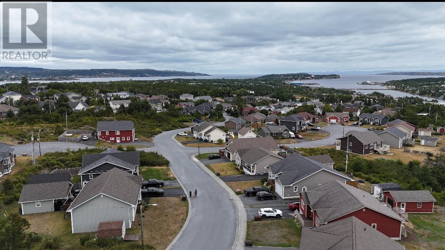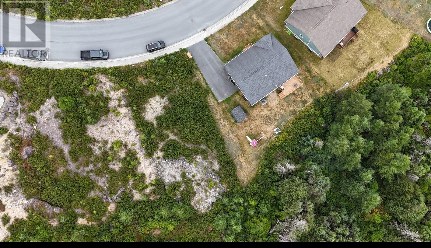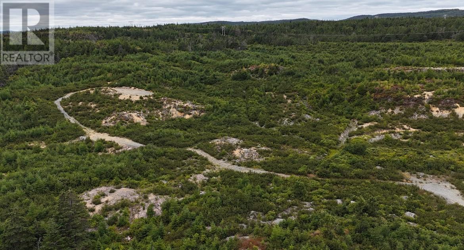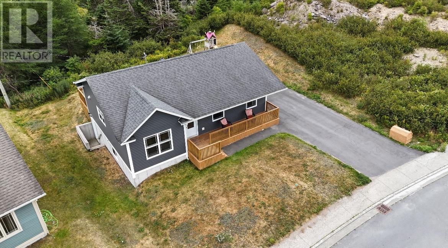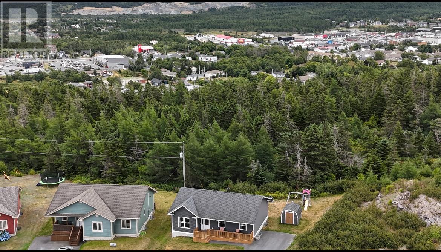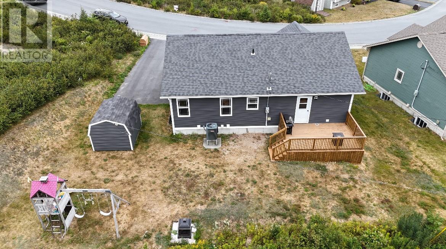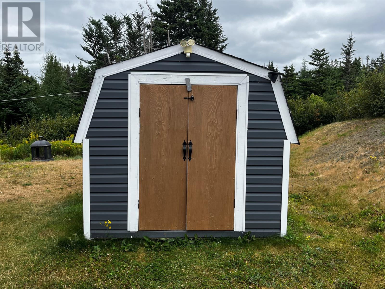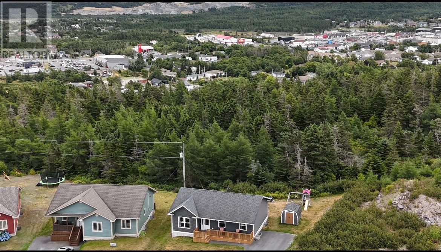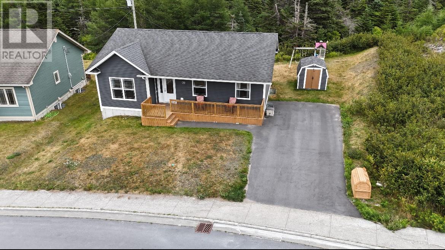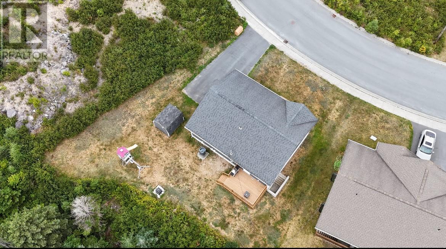3 Bedroom
3 Bathroom
2,500 ft2
Bungalow
Air Exchanger
Heat Pump
Landscaped
$349,000
LOCATION! LOCATION! Nestled in one of Bay Roberts' most desirable neighborhood's, this home combines comfort, convenience, and a modern design. Set in a family friendly area, you'll love being just minutes from schools, shopping, restaurants, the Bay Arena, and most town amenities- everything right at your doorstep. Inside, the bright open-concept layout is ideal for entertaining and everyday living. The stunning kitchen showcases rich dark cabinetry, stainless appliances and a sleek peninsula that flows into the spacious dining and living area. Whether its a cozy family meal or hosting friends, this space was designed with gatherings in mind. The primary suite is your own private haven, complete with a beautiful 3-piece ensuite and walk in closet. Two additional bedrooms, a main bath, and convenient laundry complete the main level with style and practicality. The lower level offers incredible potential for future additional living space. A finished 3-piece bath already completed and the remainder waiting for your personal touch to create the ultimate rec room, home gym or guest suite. Step outside to a perfect backyard retreat. Enjoy summer evenings on the back deck, store your extras in the 8x10 shed, and take advantage of the great playground just a few minutes away. This property offers it all- Prime Location, modern design and room to grow. Don't miss your chance to call this great property HOME! (id:55727)
Property Details
|
MLS® Number
|
1289598 |
|
Property Type
|
Single Family |
|
Amenities Near By
|
Recreation, Shopping |
|
Equipment Type
|
None |
|
Rental Equipment Type
|
None |
|
Storage Type
|
Storage Shed |
Building
|
Bathroom Total
|
3 |
|
Bedrooms Above Ground
|
3 |
|
Bedrooms Total
|
3 |
|
Appliances
|
Dishwasher, Refrigerator, Microwave, Stove, Washer, Dryer |
|
Architectural Style
|
Bungalow |
|
Constructed Date
|
2016 |
|
Construction Style Attachment
|
Detached |
|
Cooling Type
|
Air Exchanger |
|
Exterior Finish
|
Vinyl Siding |
|
Fixture
|
Drapes/window Coverings |
|
Flooring Type
|
Ceramic Tile, Laminate |
|
Foundation Type
|
Concrete |
|
Heating Type
|
Heat Pump |
|
Stories Total
|
1 |
|
Size Interior
|
2,500 Ft2 |
|
Type
|
House |
|
Utility Water
|
Municipal Water |
Land
|
Access Type
|
Year-round Access |
|
Acreage
|
No |
|
Land Amenities
|
Recreation, Shopping |
|
Landscape Features
|
Landscaped |
|
Sewer
|
Municipal Sewage System |
|
Size Irregular
|
58x47x91x116x58 |
|
Size Total Text
|
58x47x91x116x58|under 1/2 Acre |
|
Zoning Description
|
Res |
Rooms
| Level |
Type |
Length |
Width |
Dimensions |
|
Basement |
Bath (# Pieces 1-6) |
|
|
6.5 x 8.7 |
|
Main Level |
Ensuite |
|
|
8.6 x 5 |
|
Main Level |
Primary Bedroom |
|
|
11.5 x 14.5 |
|
Main Level |
Bath (# Pieces 1-6) |
|
|
5 x 8.5 |
|
Main Level |
Bedroom |
|
|
9.10 x 9.9 |
|
Main Level |
Bedroom |
|
|
10 x 12.7 |
|
Main Level |
Living Room |
|
|
12.2 x 12.4 |
|
Main Level |
Dining Nook |
|
|
12.3 x 9.4 |
|
Main Level |
Kitchen |
|
|
11.8 x 12.4 |
|
Main Level |
Foyer |
|
|
6.2 x 7.11 |

