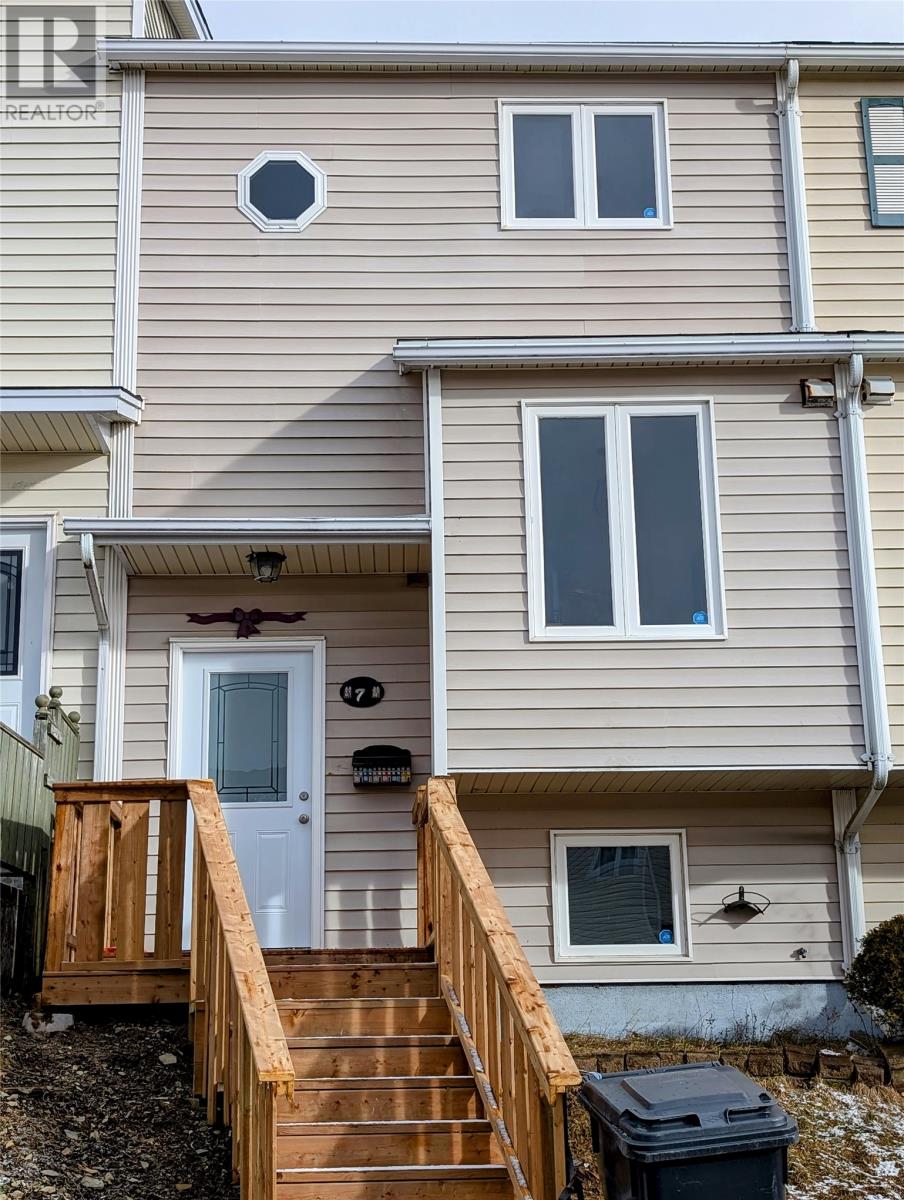7 Nash Crescent Mount Pearl, Newfoundland & Labrador A1N 3G6
$239,900Maintenance,
$24 Monthly
Maintenance,
$24 MonthlyThis beautiful 3 bedroom townhome is vacant and move in ready making it an ideal option for first-time homebuyers or those on a budget. Centrally located between Topsail and Kenmount Roads near shopping, schools, recreation facilities. This cozy home is newly painted mostly new flooring; the main floor is open, bright with a spacious kitchen with dark cabinets with new counter top, new built-in microwave plus spacious eating area. New patio door and front door replaced 2024. 125 Amp breaker panel. All appliances as viewed refrigerator, stove, new built-in microwave and washer remain part of sale. The lower level has a rec room, laundry, complete with washer and hot water boiler replaced 2024. Fenced back yard with patio and paved off street parking. Located on a bus route, this home is conveniently situated for those who rely on public transportation. Seller's Direction Attached: The Seller has requested that there will be no conveyance of any written or signed offers prior to 2:00pm on the 25 day of February 2025. All offers are to remain open for acceptance until 4pm on the 25 day of February 2025. (id:55727)
Property Details
| MLS® Number | 1281154 |
| Property Type | Single Family |
| Amenities Near By | Shopping |
Building
| Bathroom Total | 1 |
| Bedrooms Above Ground | 2 |
| Bedrooms Below Ground | 1 |
| Bedrooms Total | 3 |
| Appliances | Refrigerator, Microwave, Stove, Washer |
| Constructed Date | 1977 |
| Construction Style Attachment | Attached |
| Exterior Finish | Vinyl Siding |
| Flooring Type | Laminate, Mixed Flooring |
| Foundation Type | Poured Concrete |
| Heating Fuel | Electric |
| Heating Type | Baseboard Heaters |
| Stories Total | 1 |
| Size Interior | 1,506 Ft2 |
| Type | House |
| Utility Water | Municipal Water |
Land
| Acreage | No |
| Land Amenities | Shopping |
| Landscape Features | Landscaped |
| Sewer | Municipal Sewage System |
| Size Irregular | 16 X 96 |
| Size Total Text | 16 X 96|0-4,050 Sqft |
| Zoning Description | Residential |
Rooms
| Level | Type | Length | Width | Dimensions |
|---|---|---|---|---|
| Second Level | Bedroom | 8.4 x 12 | ||
| Second Level | Primary Bedroom | 10.6 x 13.3 | ||
| Basement | Laundry Room | 3.8 x 13 | ||
| Basement | Recreation Room | 11.8 x 15.2 | ||
| Basement | Bedroom | 11.4 x 12 | ||
| Main Level | Eating Area | 7.9 x 8.9 | ||
| Main Level | Living Room | 10 x 17.7 | ||
| Main Level | Kitchen | 8.5 x 8.4 |
Contact Us
Contact us for more information























