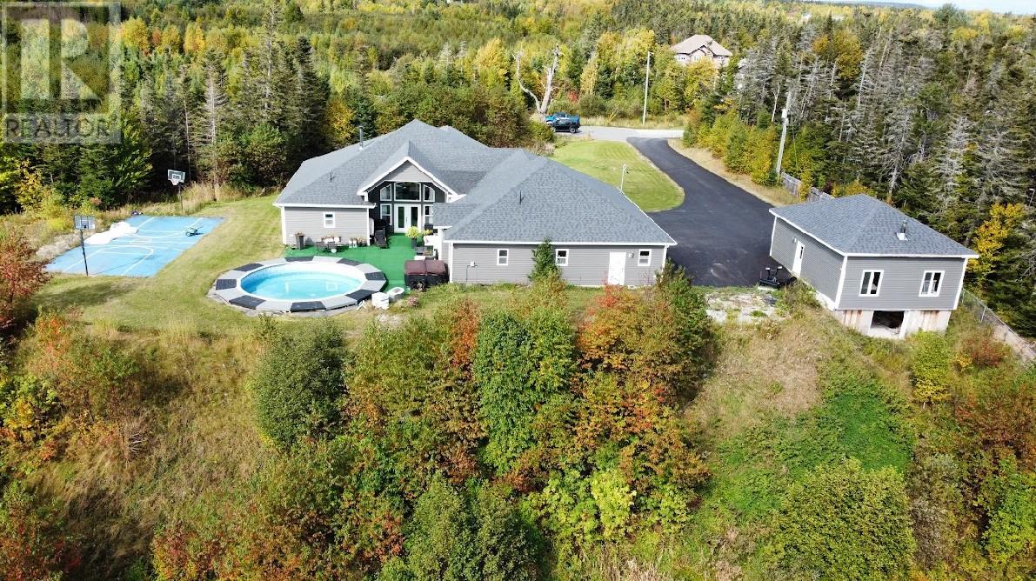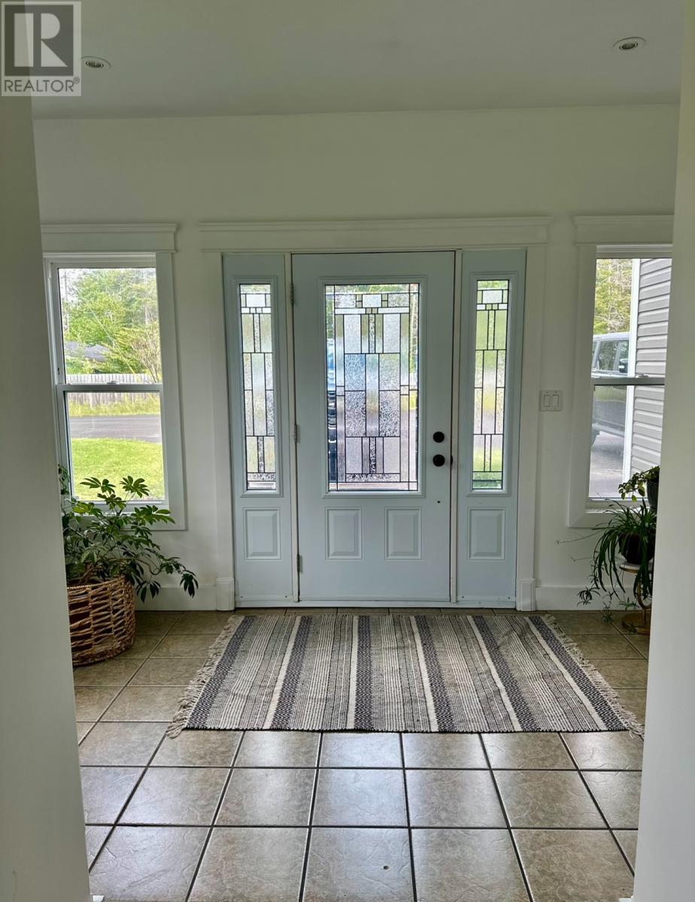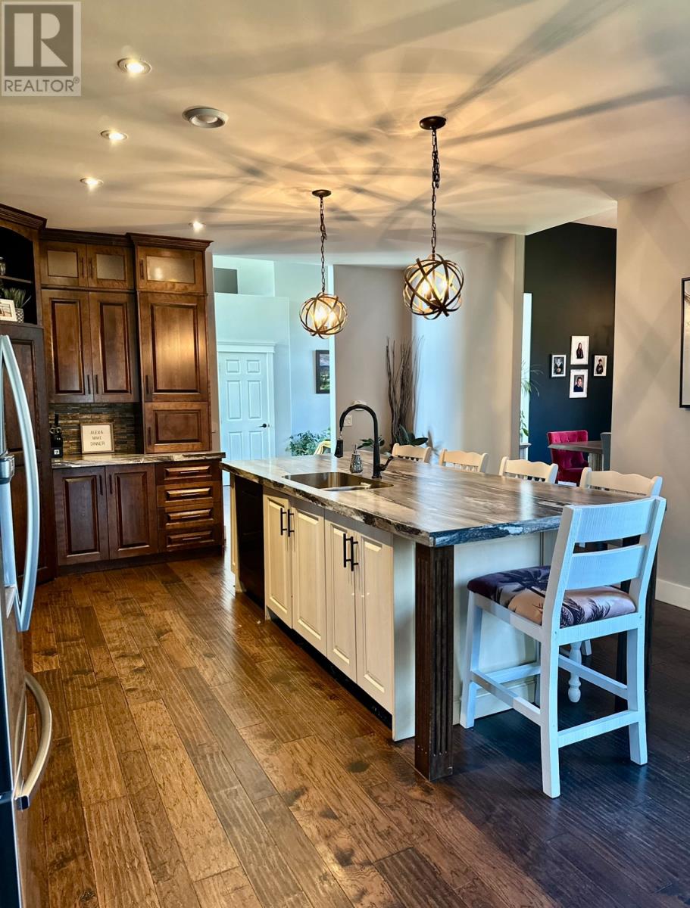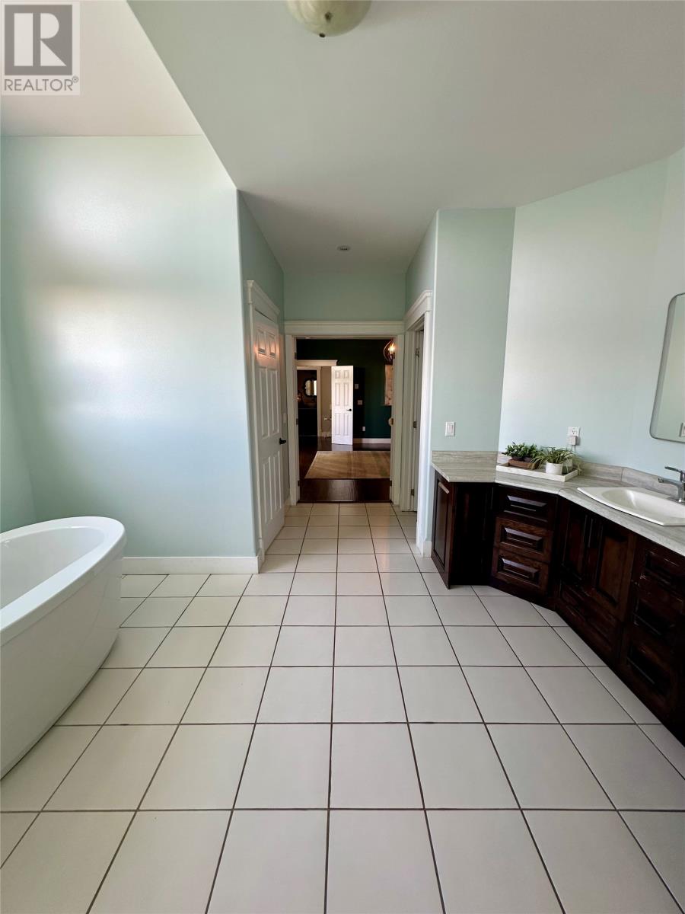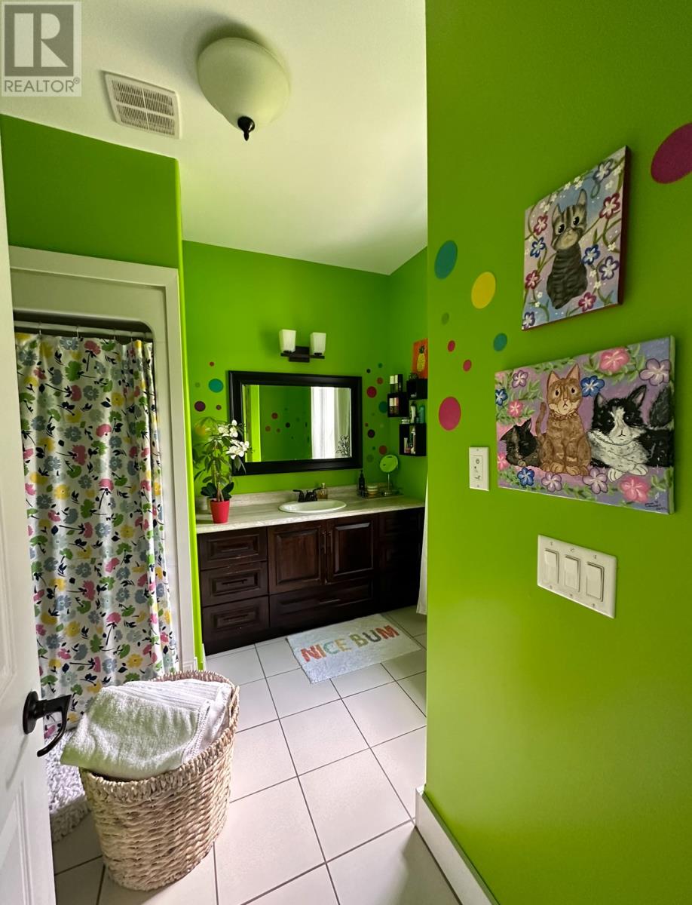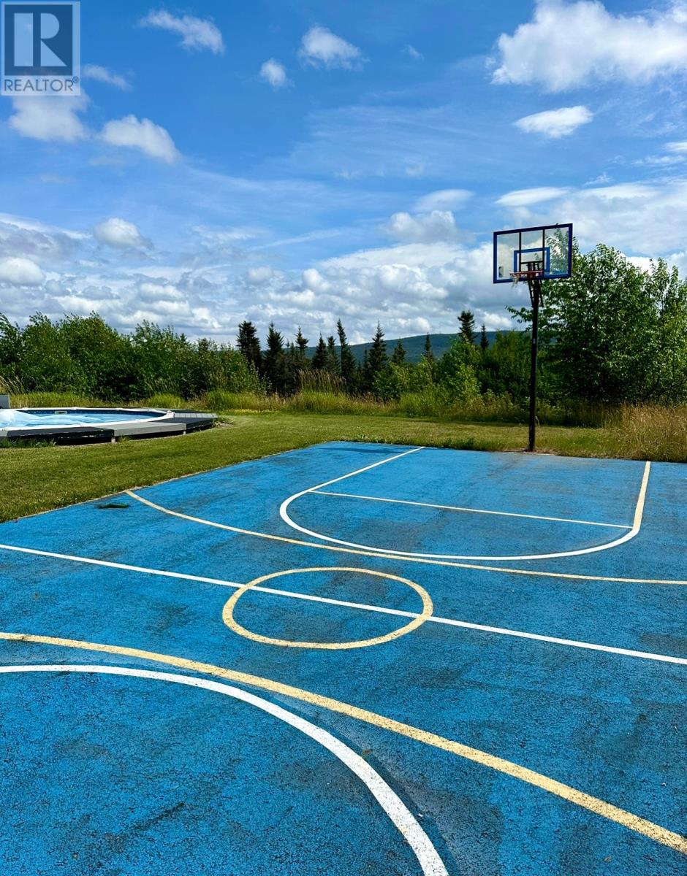4 Bedroom
4 Bathroom
4,000 ft2
Fireplace
Inground Pool
Acreage
Landscaped
$799,000
Location, location, location!! This amazing property has it all... located in beautiful Humber River Estates, just off Goose Arm Road, this property offers you privacy, quick back country access to enjoy the finest snowmobiling, hunting and scenery the west coast has to offer. The property has a fully paved driveway, which leads to a 25 x 32 detached garage, as well the 2 bay attached and single attached garage. The home boasts 9 ft ceilings throughout most of the living space, with exception to the 12ft ceiling over the dining room and 16ft ceiling in the living room. All rooms are spacious, with plenty of natural lighting throughout. The primary bedroom has a 5 piece ensuite, with soaker tub, custom shower, and two walk-in closets, as well direct access to the backyard oasis, complete with hot tub, and heated in ground swimming pool. Two of the bedrooms connect with a jack and jill bathroom, and another bedroom is complete with an ensuite with walk-out access to the rear pool area. The spacious kitchen has custom cabinets, over-sized island, stainless appliances, as well a formal dining area, and quick access to the half bath, & attached garage, and an overall excellent space for entertaining. There is also an excellent loft space upstairs to utilize as a tv room or office space. The living room is bright and complete with a beautiful wood burning fireplace, direct access to the backyard living space, and the amazing scenery you can enjoy with each and every season. Over all, this home is a rare find... its an estate, on the outer skirts of a beautiful community, that gives you the perks of being close to amenities, yet the overall feel of country living. (id:55727)
Property Details
|
MLS® Number
|
1278048 |
|
Property Type
|
Single Family |
|
Equipment Type
|
None |
|
Pool Type
|
Inground Pool |
|
Rental Equipment Type
|
None |
Building
|
Bathroom Total
|
4 |
|
Bedrooms Above Ground
|
4 |
|
Bedrooms Total
|
4 |
|
Appliances
|
Refrigerator, Microwave, Stove, Washer, Dryer |
|
Constructed Date
|
2013 |
|
Construction Style Attachment
|
Detached |
|
Exterior Finish
|
Wood Shingles, Vinyl Siding |
|
Fireplace Fuel
|
Wood |
|
Fireplace Present
|
Yes |
|
Fireplace Type
|
Woodstove |
|
Flooring Type
|
Carpeted, Ceramic Tile |
|
Foundation Type
|
Concrete, Concrete Slab |
|
Half Bath Total
|
1 |
|
Heating Fuel
|
Electric, Wood |
|
Stories Total
|
1 |
|
Size Interior
|
4,000 Ft2 |
|
Type
|
House |
|
Utility Water
|
Municipal Water |
Parking
|
Attached Garage
|
|
|
Detached Garage
|
|
Land
|
Access Type
|
Year-round Access |
|
Acreage
|
Yes |
|
Landscape Features
|
Landscaped |
|
Sewer
|
Municipal Sewage System |
|
Size Irregular
|
189 X 318 X 193 X 311 |
|
Size Total Text
|
189 X 318 X 193 X 311|1 - 3 Acres |
|
Zoning Description
|
Residential |
Rooms
| Level |
Type |
Length |
Width |
Dimensions |
|
Main Level |
Laundry Room |
|
|
7.6 x 16.9 |
|
Main Level |
Kitchen |
|
|
25.4 x 15.4 |
|
Main Level |
Primary Bedroom |
|
|
17.11 x 17.2 |
|
Main Level |
Bedroom |
|
|
13.7 x 14.5 |
|
Main Level |
Bedroom |
|
|
13.10 x 13.2 |
|
Main Level |
Bedroom |
|
|
10.7 x 11.3 |
|
Main Level |
Dining Room |
|
|
16.7 x 13.2 |
|
Main Level |
Foyer |
|
|
9.1 x 7.5 |
|
Main Level |
Living Room/fireplace |
|
|
21 x 21.5 |




