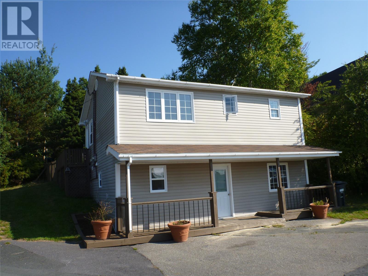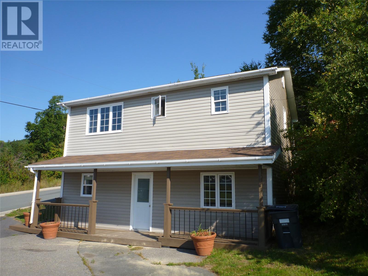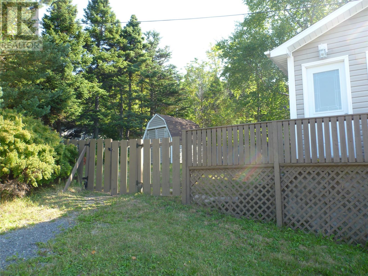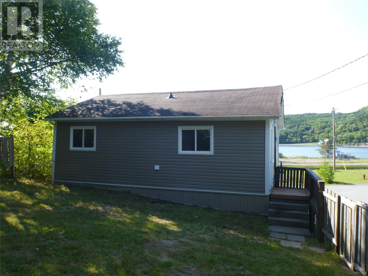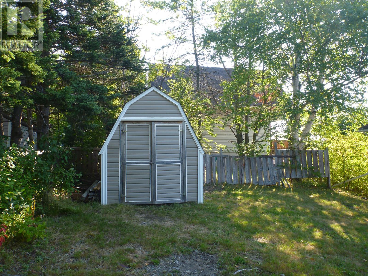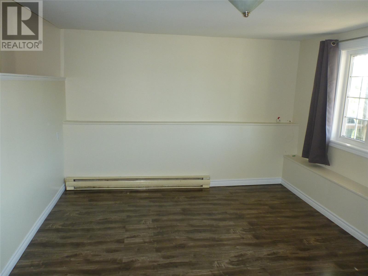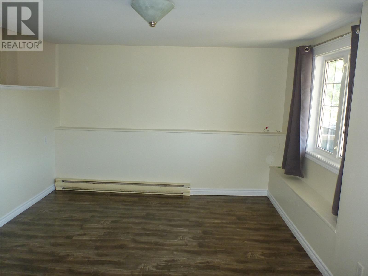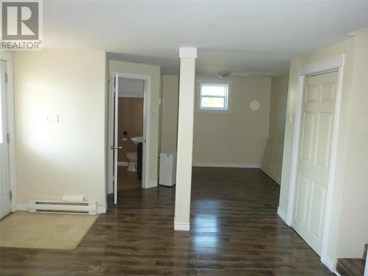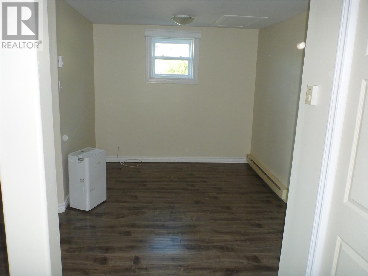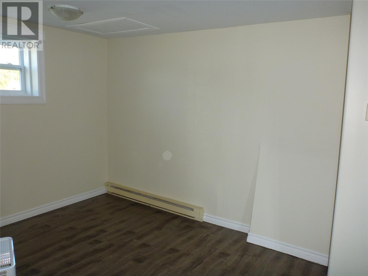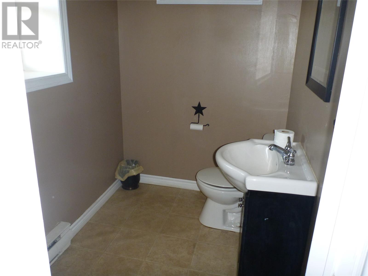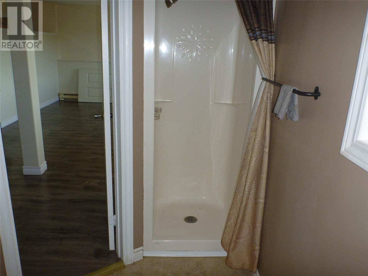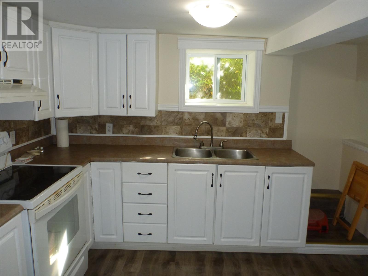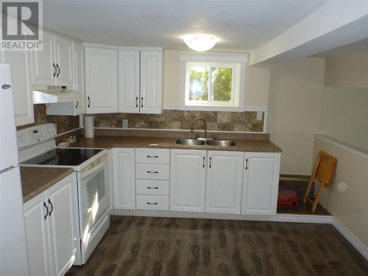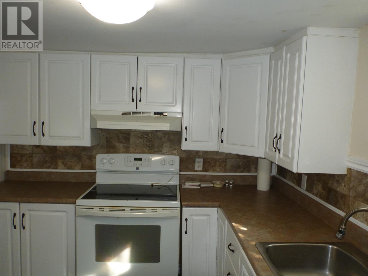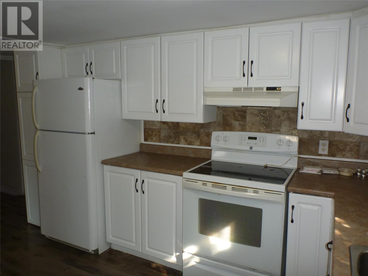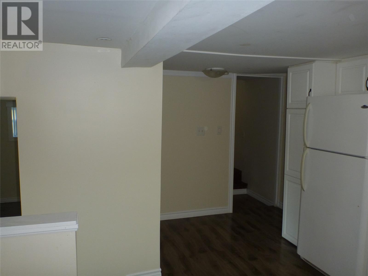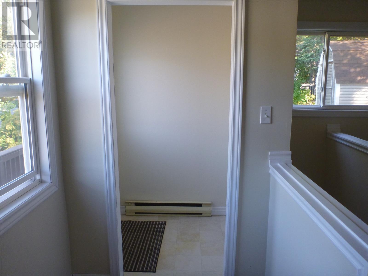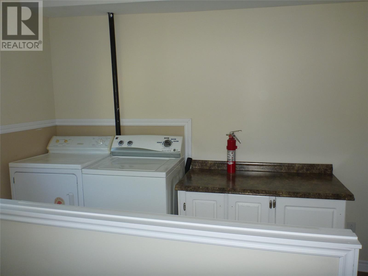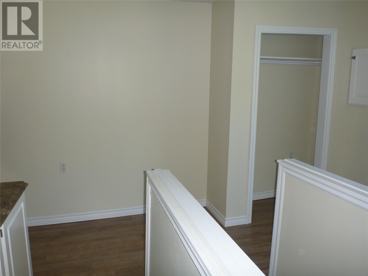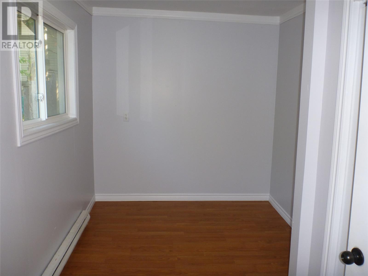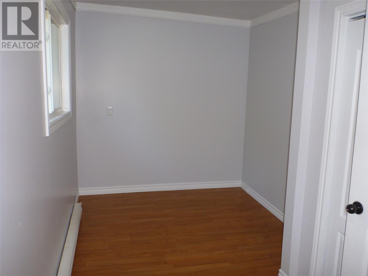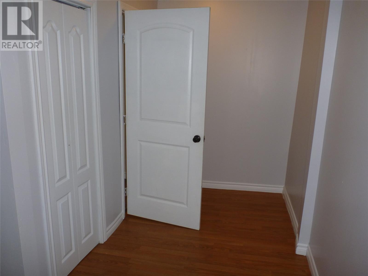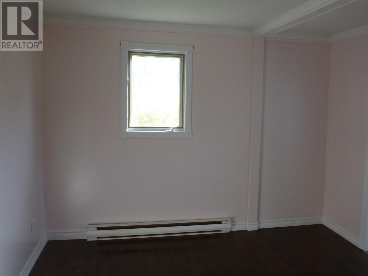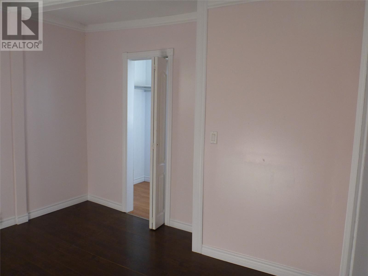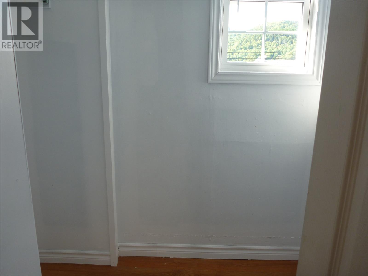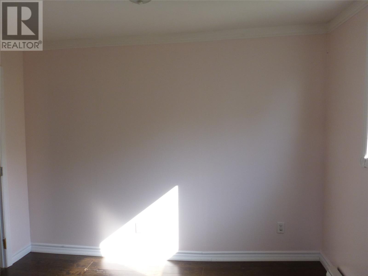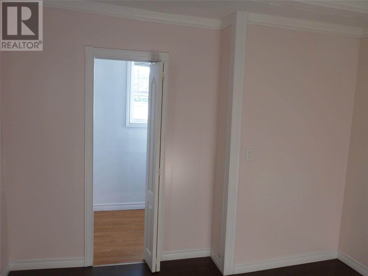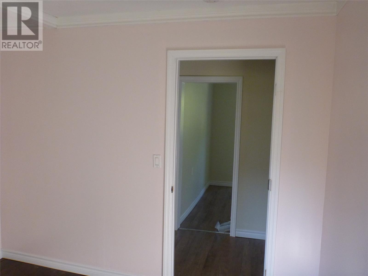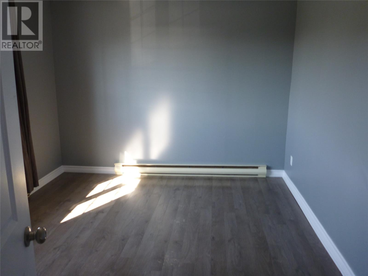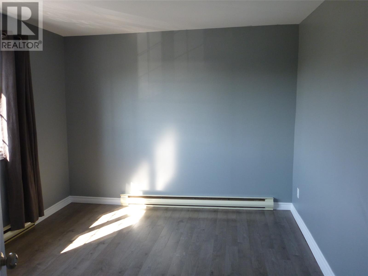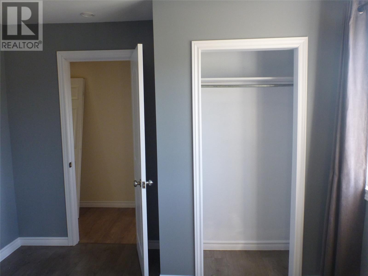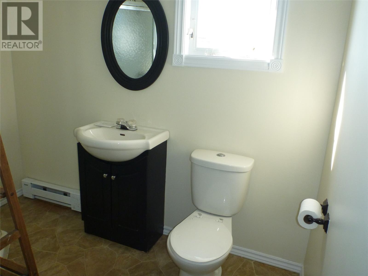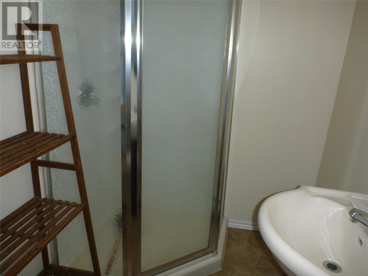7 Butler Crescent Clarenville, Newfoundland & Labrador A5A 4E3
$159,000
Affordable move in ready 2 storey home with Oceanview!! This property has seen significant renovations in recent years, including, New shingles, windows and siding on the outside and stripped to the studs on the inside with new plumbing, electrical, insulation, drywall, flooring, updated kitchen and bathrooms. The main floor contains the living room, dining room, kitchen and bathroom. Upstairs you will find 3 bedrooms, main bathroom, and laundry area. The upper level has an entrance to the rear yard which is fenced and fairly private with lots of room to construct a patio or larger outbuilding if desired. Don't miss your chance to purchase a move in ready home at a price that will be less than paying rent!! (id:55727)
Property Details
| MLS® Number | 1289901 |
| Property Type | Single Family |
| Equipment Type | None |
| Rental Equipment Type | None |
| Storage Type | Storage Shed |
| View Type | Ocean View |
Building
| Bathroom Total | 2 |
| Bedrooms Above Ground | 3 |
| Bedrooms Total | 3 |
| Appliances | Refrigerator, Stove, Washer, Dryer |
| Architectural Style | 2 Level |
| Constructed Date | 1960 |
| Construction Style Attachment | Detached |
| Exterior Finish | Vinyl Siding |
| Flooring Type | Laminate, Other |
| Foundation Type | Concrete, Concrete Slab |
| Heating Fuel | Electric |
| Heating Type | Baseboard Heaters |
| Stories Total | 2 |
| Size Interior | 1,536 Ft2 |
| Type | House |
| Utility Water | Municipal Water |
Land
| Access Type | Year-round Access |
| Acreage | No |
| Fence Type | Partially Fenced |
| Landscape Features | Landscaped |
| Sewer | Municipal Sewage System |
| Size Irregular | 60' X 100' |
| Size Total Text | 60' X 100'|4,051 - 7,250 Sqft |
| Zoning Description | Res |
Rooms
| Level | Type | Length | Width | Dimensions |
|---|---|---|---|---|
| Second Level | Laundry Room | 6' x 8' | ||
| Second Level | Bath (# Pieces 1-6) | 5' x 8'6"" | ||
| Second Level | Bedroom | 7' x 15' | ||
| Second Level | Bedroom | 10' x 10'10"" | ||
| Second Level | Primary Bedroom | 10'6"" x 13' | ||
| Main Level | Bath (# Pieces 1-6) | 5' x 8' | ||
| Main Level | Dining Room | 8'6"" x 12' | ||
| Main Level | Kitchen | 10' x 13'6"" | ||
| Main Level | Living Room | 11' x 16'10"" |
Contact Us
Contact us for more information

