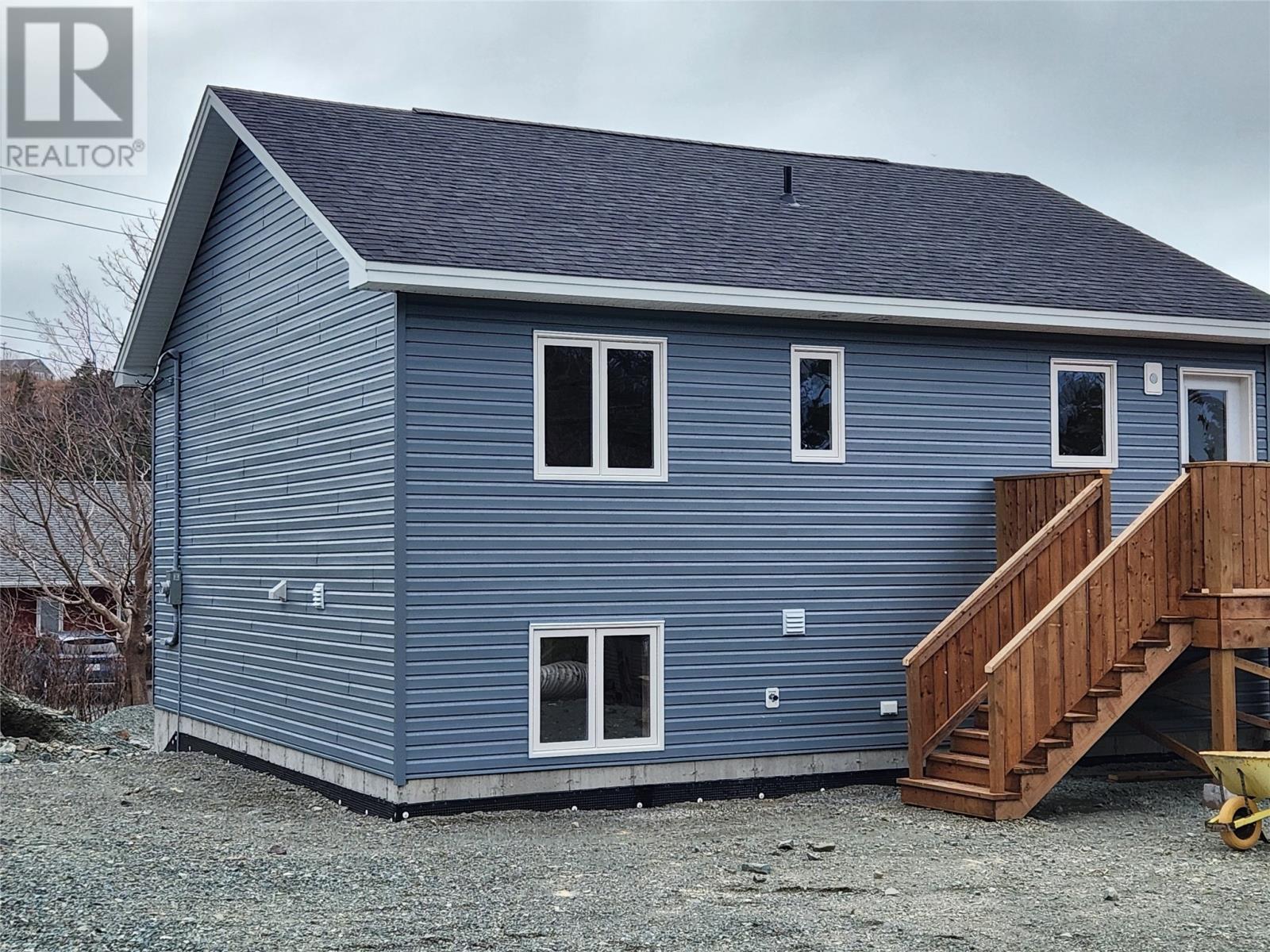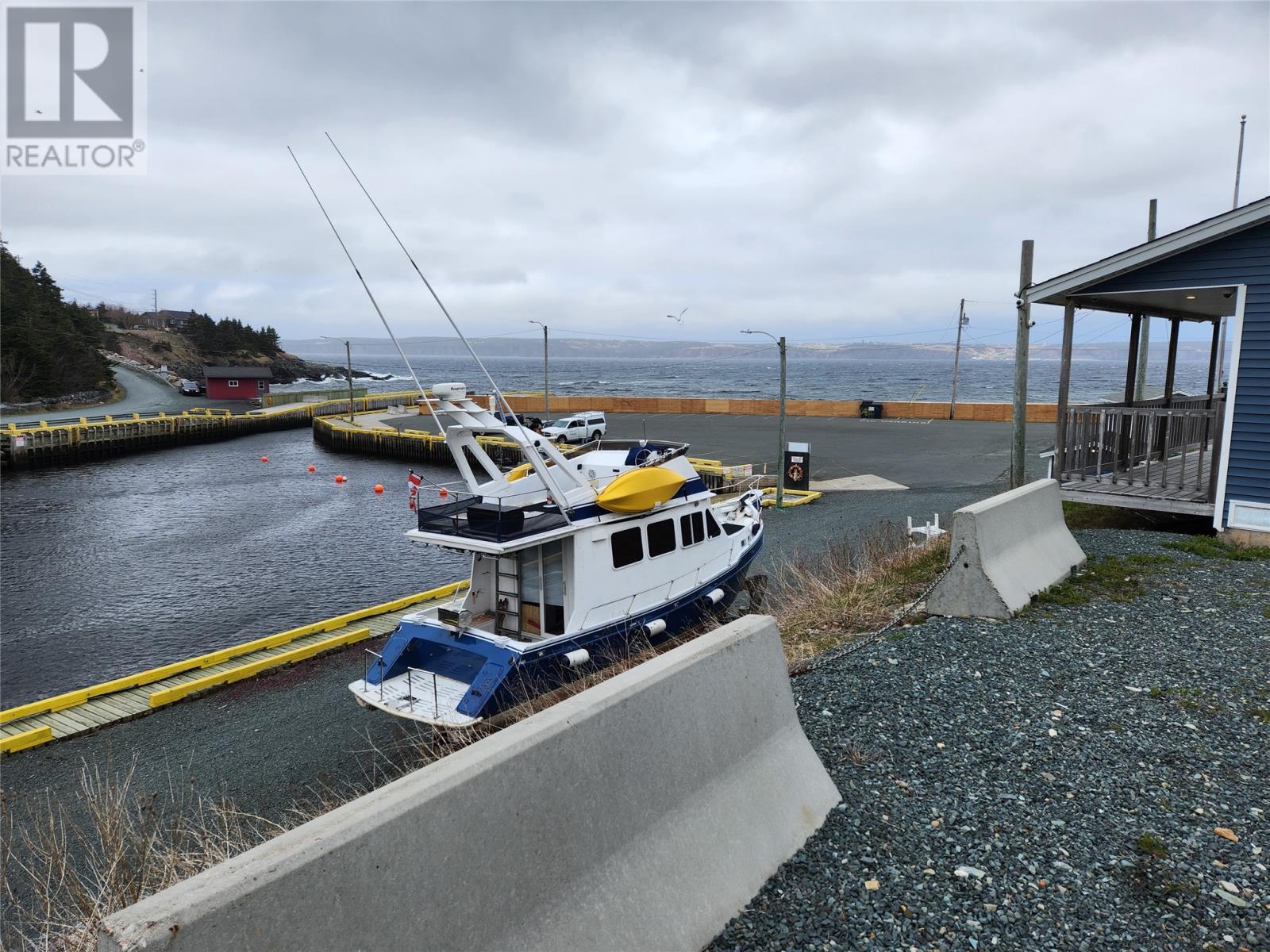7 Belbins Road Pcsp, Newfoundland & Labrador A1M 1L9
$469,900
Welcome to this “Almost Completed” S&C Home (a Quality Builder) which offers 2 Bedrooms and 2 Bathrooms in this detached Split-Entry Bungalow home with it’s Back Yard abutting Mother Nature. The Basement Rec Room and Roughed-in Only Bathroom are the only areas in this home that will not be “finished”. While sitting on your Rear Deck you will have an unobstructed view of the Ocean. The St. Philips Marina and the “By the Beach” Restaurant are very close by. Some nice features of your future Home are a large In-house Garage (11’ 3” x 26’ 5”), your Eat-in Kitchen has a Pantry, there is a lot of Storage Space under the stairs and your Master Bedroom offers a 3 piece Ensuite. The home will have an 8 year LUX New Home Warranty, the Driveway will be Paved and the Front Lawn will be Landscaped. The HST Rebate is to be "assigned" back to the Builder. This home will be “move in ready” for your family by the end of July 2025. Don’t miss this gem of a New Home. (id:55727)
Property Details
| MLS® Number | 1284345 |
| Property Type | Single Family |
| Equipment Type | None |
| Rental Equipment Type | None |
| View Type | Ocean View |
Building
| Bathroom Total | 2 |
| Bedrooms Above Ground | 2 |
| Bedrooms Total | 2 |
| Constructed Date | 2025 |
| Construction Style Attachment | Detached |
| Construction Style Split Level | Split Level |
| Exterior Finish | Vinyl Siding |
| Flooring Type | Mixed Flooring |
| Foundation Type | Concrete |
| Heating Fuel | Electric |
| Heating Type | Baseboard Heaters |
| Stories Total | 1 |
| Size Interior | 1,480 Ft2 |
| Type | House |
| Utility Water | Municipal Water |
Parking
| Attached Garage |
Land
| Acreage | No |
| Landscape Features | Partially Landscaped |
| Sewer | Municipal Sewage System |
| Size Irregular | 57'x115'x57'x119' |
| Size Total Text | 57'x115'x57'x119'|4,051 - 7,250 Sqft |
| Zoning Description | Res |
Rooms
| Level | Type | Length | Width | Dimensions |
|---|---|---|---|---|
| Basement | Laundry Room | 7' 3"" x 3' 3"" | ||
| Basement | Not Known | 11' 3"" x 26' 5"" | ||
| Basement | Recreation Room | 10' 1"" x 27' 10 | ||
| Main Level | Bath (# Pieces 1-6) | EBATH3 | ||
| Main Level | Primary Bedroom | 10' 10"" x 12' 3 | ||
| Main Level | Bath (# Pieces 1-6) | BATH4 | ||
| Main Level | Bedroom | 11' 1"" x 9' 1"" | ||
| Main Level | Not Known | 13' 4"" x 15' 3"" | ||
| Main Level | Living Room | 11' 6"" x 13'11"" |
Contact Us
Contact us for more information









