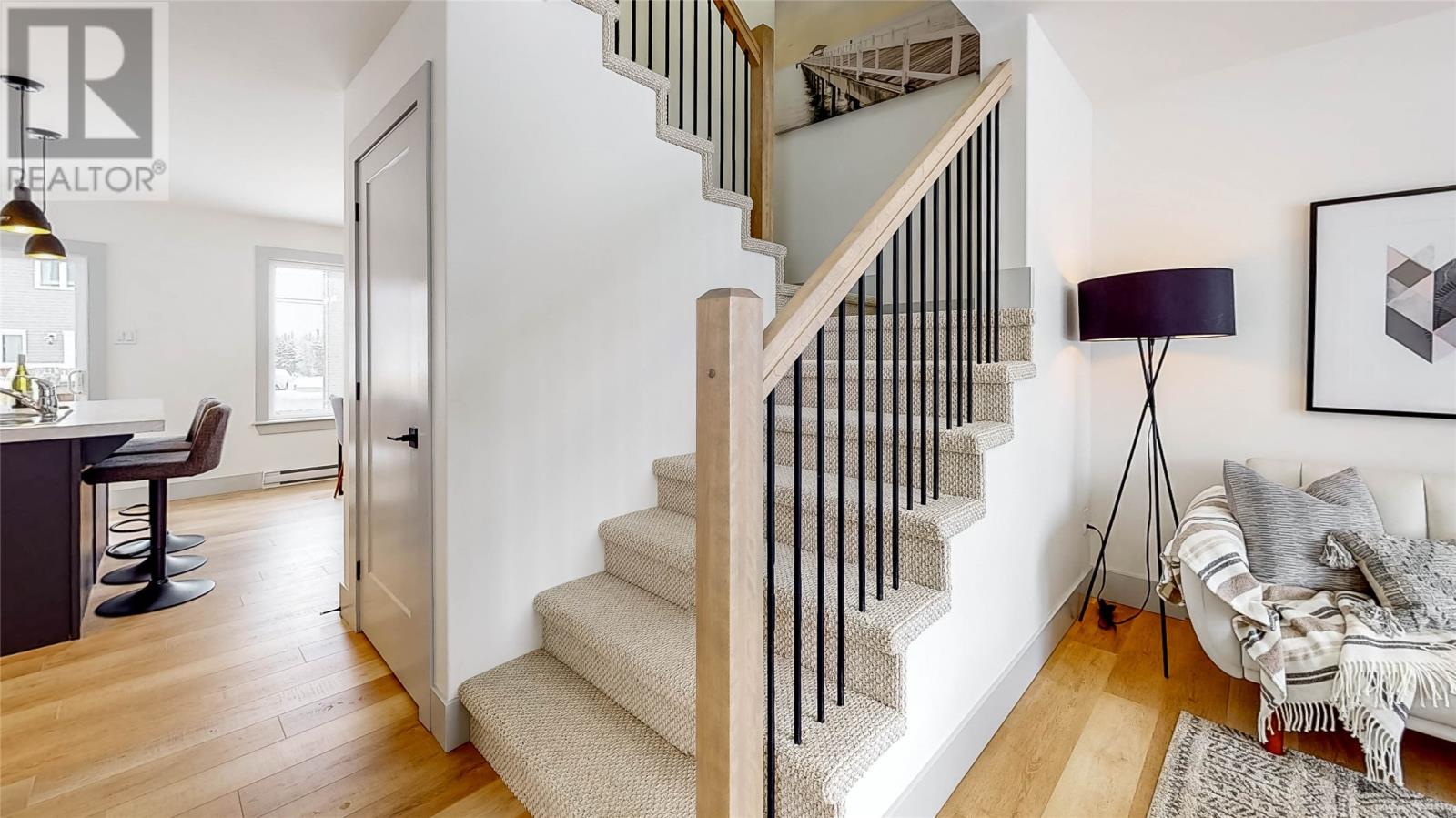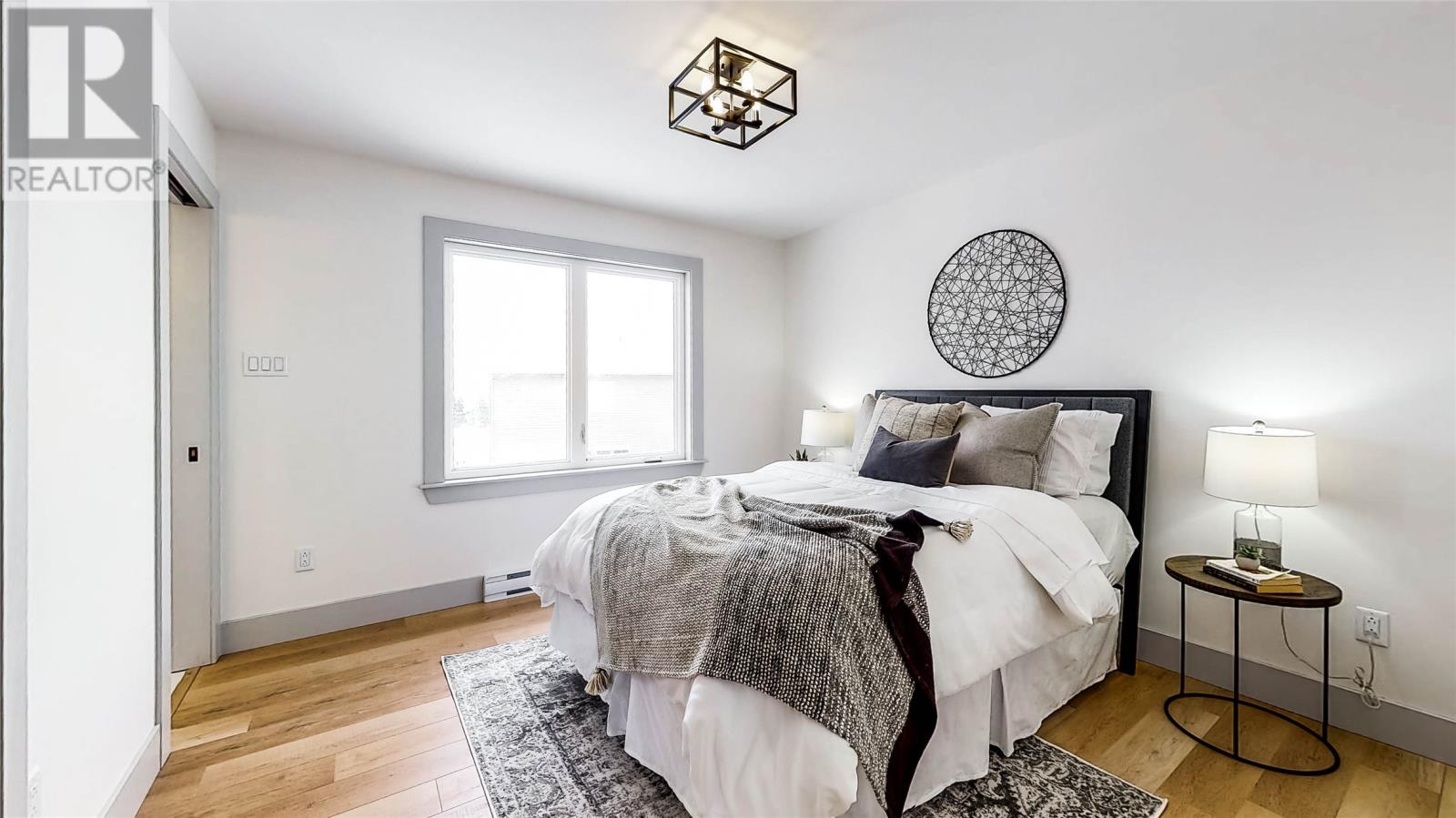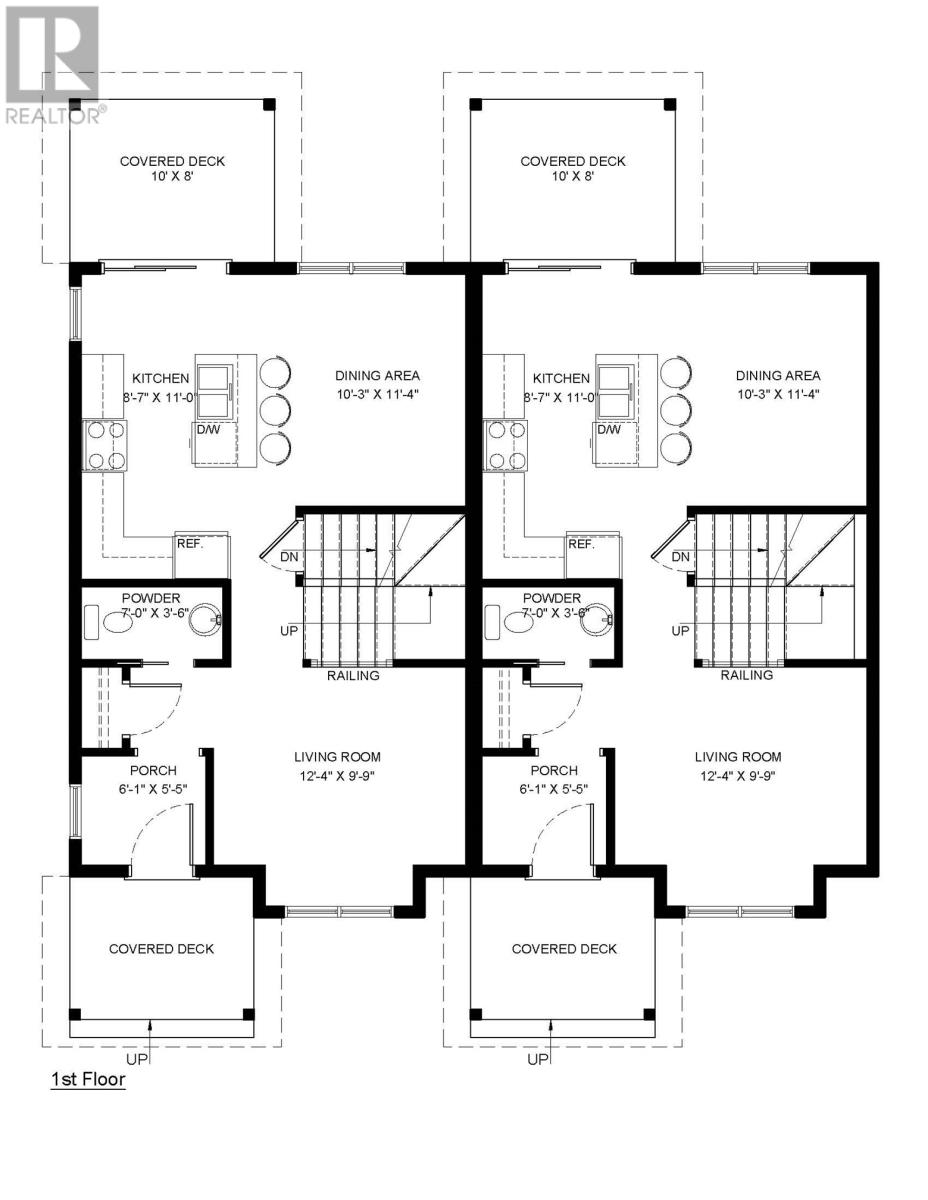6a O'keefe Avenue Mount Pearl, Newfoundland & Labrador A1N 1R4
$389,900
CONSTRUCTION STARTING SOON, OCCUPANCY LATE FALL, 2025! This affordable yet modern & energy-efficient home is located in Mount Pearl. The beautiful open kitchen and dining space, separate from the cozy naturally lit living room, is a true customer favorite. This plan is ideal for first-time home buyers and individuals looking to downsize. Constructed by NEW VICTORIAN HOMES, this SEMI-DETACHED 2-STORY, modeled after the popular TOWNHOMES, offers 3 bedrooms with 2.5 bathrooms including a 3pc ensuite and walk-in closet in the master and full front & rear landscaping plus a covered rear deck. Note that the interior photos are of a previously built model and are for representative purposes only. Property taxes are estimated. Includes a 10 year Atlantic New Home Warranty with the first year covered by the builder. (id:55727)
Property Details
| MLS® Number | 1283609 |
| Property Type | Single Family |
Building
| Bathroom Total | 3 |
| Bedrooms Above Ground | 3 |
| Bedrooms Total | 3 |
| Architectural Style | 2 Level |
| Constructed Date | 2025 |
| Construction Style Attachment | Semi-detached |
| Exterior Finish | Vinyl Siding |
| Flooring Type | Carpeted, Ceramic Tile, Laminate |
| Foundation Type | Poured Concrete |
| Half Bath Total | 1 |
| Heating Fuel | Electric |
| Stories Total | 2 |
| Size Interior | 1,800 Ft2 |
| Type | House |
| Utility Water | Municipal Water |
Land
| Acreage | No |
| Landscape Features | Landscaped |
| Sewer | Municipal Sewage System |
| Size Irregular | 44'x95'x35'x95' |
| Size Total Text | 44'x95'x35'x95'|0-4,050 Sqft |
| Zoning Description | Res. |
Rooms
| Level | Type | Length | Width | Dimensions |
|---|---|---|---|---|
| Second Level | Bath (# Pieces 1-6) | 4PC | ||
| Second Level | Bedroom | 9'10""x9'4"" | ||
| Second Level | Bedroom | 8'8""x9'10"" | ||
| Second Level | Ensuite | 3PC | ||
| Second Level | Primary Bedroom | 11'5""x11'4"" | ||
| Main Level | Bath (# Pieces 1-6) | 2PC | ||
| Main Level | Kitchen | 8'7""x11'0"" | ||
| Main Level | Dining Room | 10'3""x11'4"" | ||
| Main Level | Living Room | 12'4""x9'9"" | ||
| Main Level | Porch | 6'1""x5'5"" |
Contact Us
Contact us for more information

































