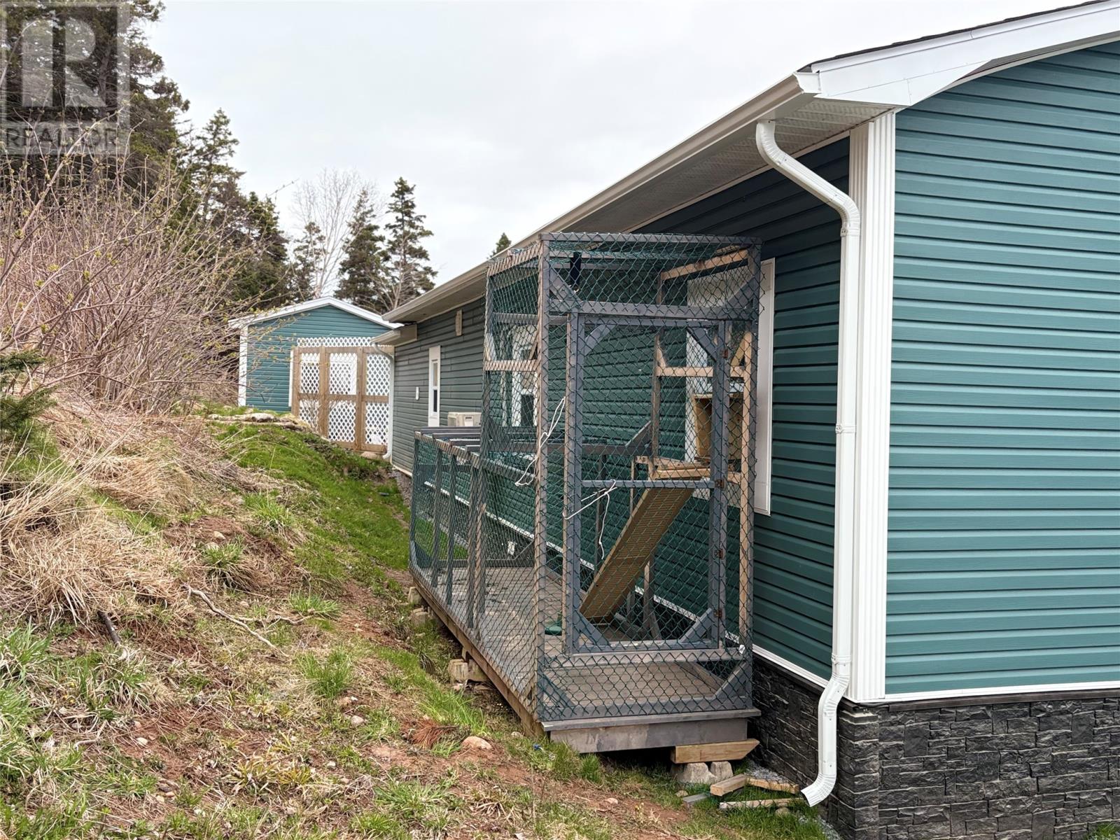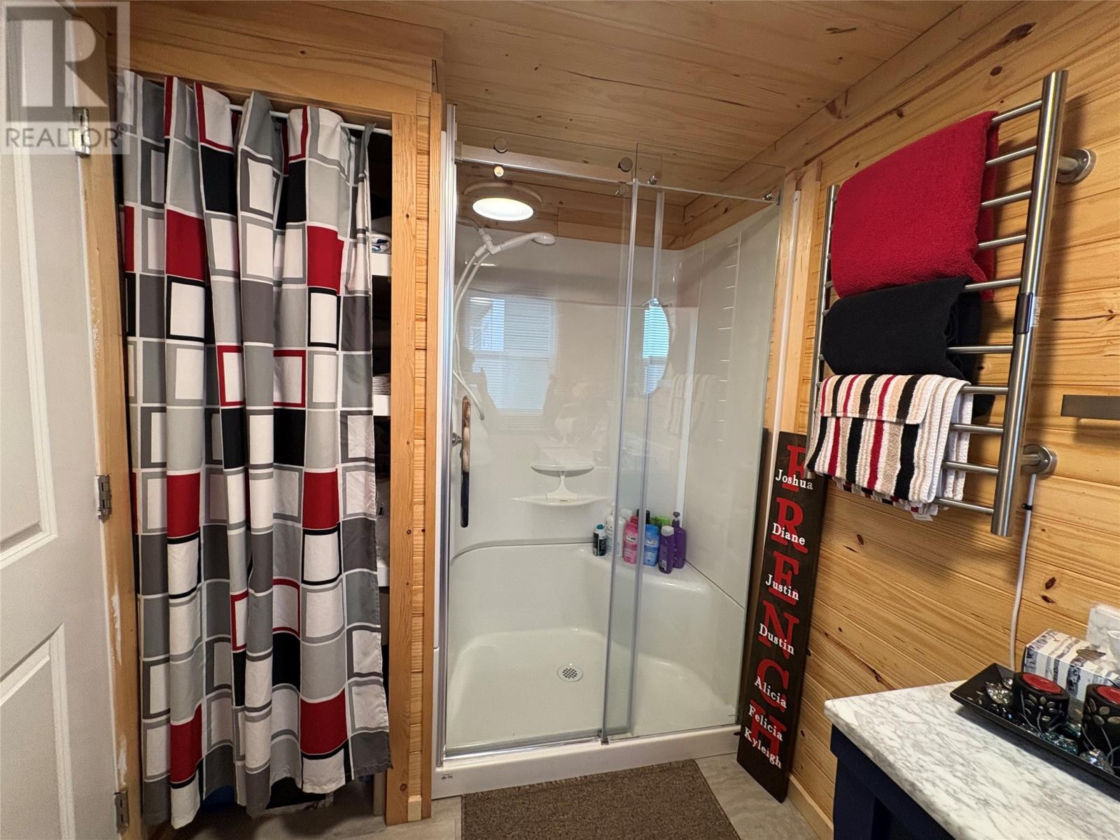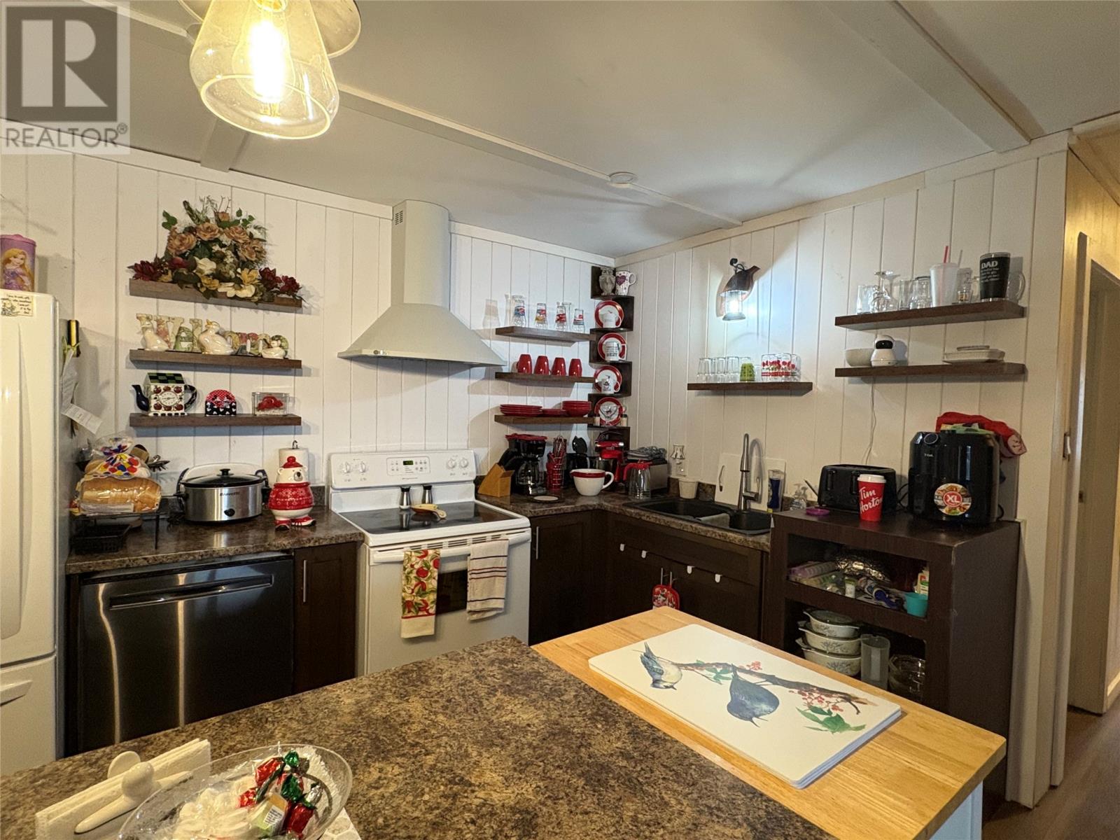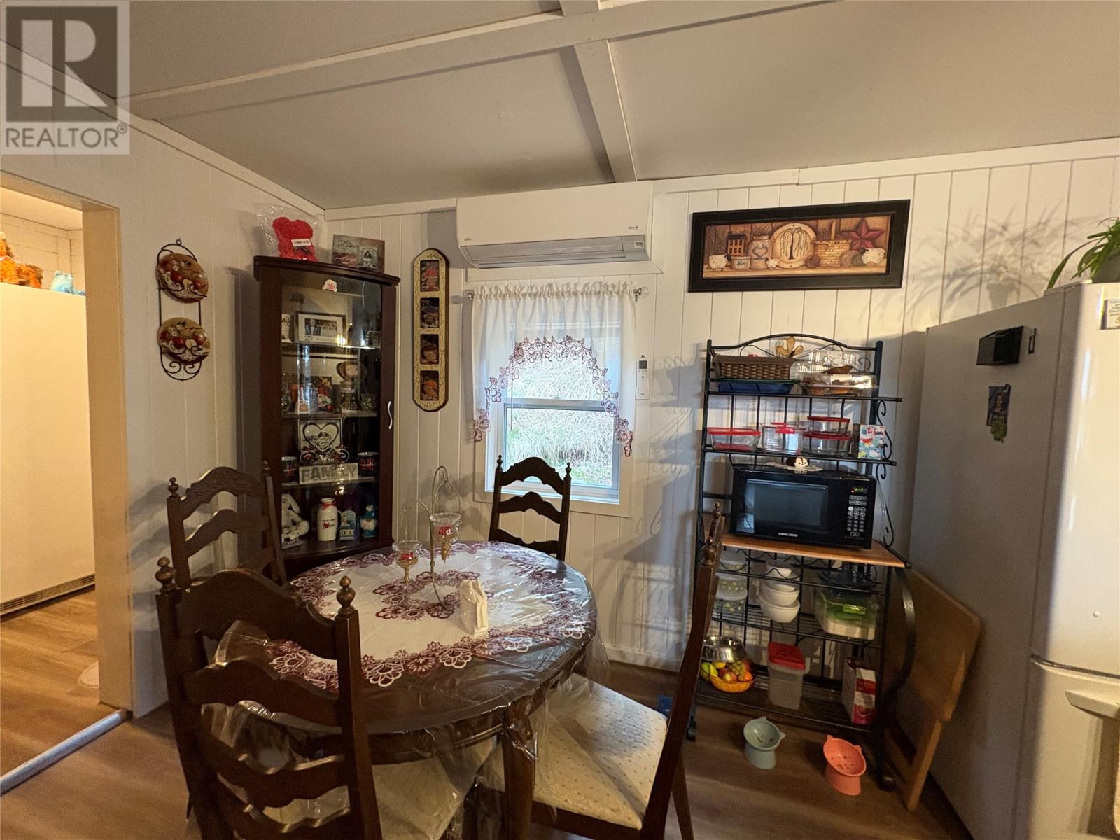699 Winterhouse Road St. David’s, Newfoundland & Labrador A0N 1X0
$289,000
Do you like the peace and quiet of nature, do you like listening to the river gurgling? This piece of heaven is in a secluded area at the very end of Winterhouse Road in St. David’s. This property has a very long private driveway which runs along the Crabbe’s River. In this very cozy bungalow you will find 2 bedrooms, 1 1/2 bathrooms, an office, an Open Concept kitchen, dining and living rooms with a bonus room for your stand up freezer or for storage/walk-in pantry. There is electric heat, a Heat Pump to give you air conditioning for the summer and a wood burning stove in the living room for your comfort in the cold days of winter. There has been lots of upgrades to this home like, New windows, doors, siding, shingles and more. Included on this property is a 12 x 16’ wired and insulated shed, a 14 x 18’ wood shelter and a 20 x 24’ Steel Dome Garage with a concrete floor which is also wired. There is a small Greenhouse on the property and if you like gardening, there is plenty of room to grow your own gardens or raise some chickens. There is a drilled well for your water and it as a water filtration/softener system attached to the water supply in the house. The septic tank was replaced in 2008 and a bonus is this home is wheelchair accessible. So if you like the tranquility of nature, like fishing in the river and being close to nature, this could be exactly what you need. Call for your personal tour today. (id:55727)
Property Details
| MLS® Number | 1284416 |
| Property Type | Single Family |
| Amenities Near By | Recreation |
| Equipment Type | None |
| Rental Equipment Type | None |
| Storage Type | Storage Shed |
| View Type | View |
Building
| Bathroom Total | 2 |
| Bedrooms Above Ground | 2 |
| Bedrooms Total | 2 |
| Appliances | Dishwasher, Refrigerator, Microwave, Stove, Washer, Dryer |
| Architectural Style | Bungalow |
| Constructed Date | 2004 |
| Construction Style Attachment | Detached |
| Exterior Finish | Vinyl Siding |
| Fireplace Fuel | Wood |
| Fireplace Present | Yes |
| Fireplace Type | Woodstove |
| Flooring Type | Laminate, Other |
| Foundation Type | Concrete |
| Half Bath Total | 1 |
| Heating Fuel | Electric, Wood |
| Heating Type | Heat Pump |
| Stories Total | 1 |
| Size Interior | 1,344 Ft2 |
| Type | House |
| Utility Water | Drilled Well |
Parking
| Detached Garage |
Land
| Access Type | Year-round Access |
| Acreage | No |
| Land Amenities | Recreation |
| Sewer | Septic Tank |
| Size Irregular | 350 Foot River Front Plus |
| Size Total Text | 350 Foot River Front Plus|21,780 - 32,669 Sqft (1/2 - 3/4 Ac) |
| Zoning Description | Res |
Rooms
| Level | Type | Length | Width | Dimensions |
|---|---|---|---|---|
| Main Level | Office | 9.4 x 9.5 | ||
| Main Level | Living Room/fireplace | 12.5 x 14 | ||
| Main Level | Dining Room | 7 x 11.2 | ||
| Main Level | Kitchen | 11.2 x 21.6 | ||
| Main Level | Bedroom | 9.9 x 11.8 | ||
| Main Level | Primary Bedroom | 11.6 x 19.8 | ||
| Main Level | Laundry Room | 7.2 x 7.2 | ||
| Main Level | Bath (# Pieces 1-6) | 6.4 x 9.5 | ||
| Main Level | Foyer | 5 x 9.5 |
Contact Us
Contact us for more information











































