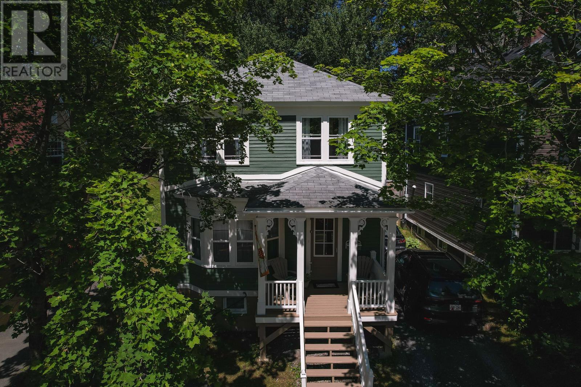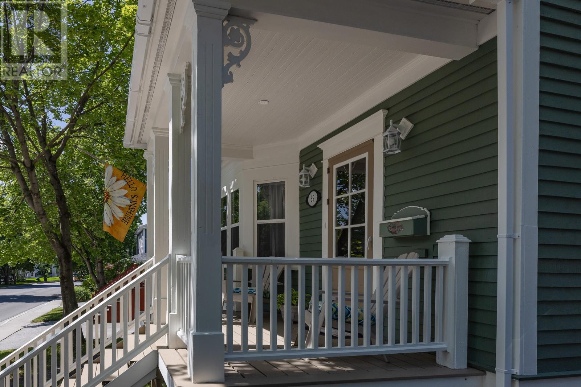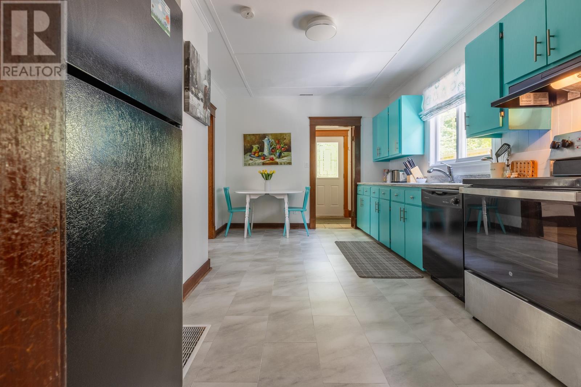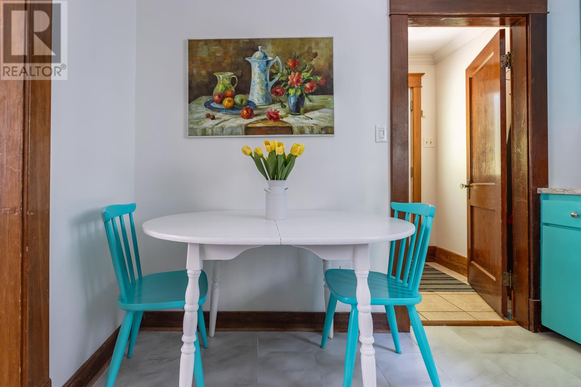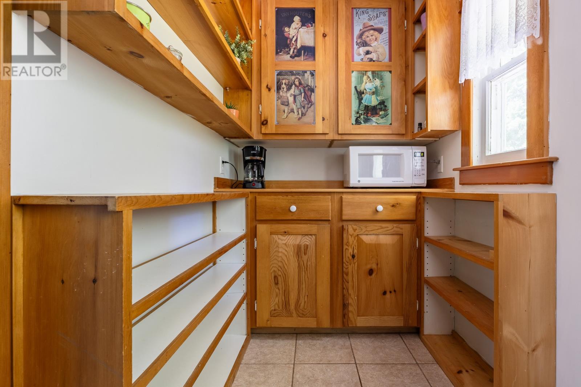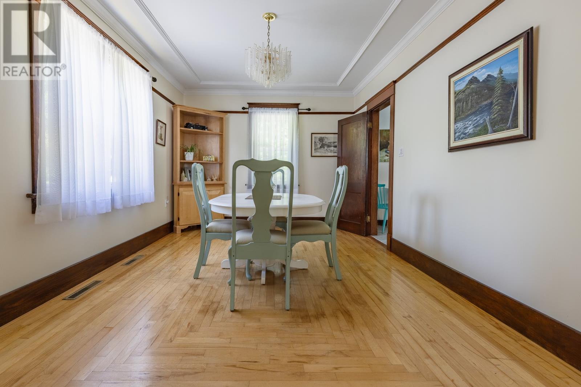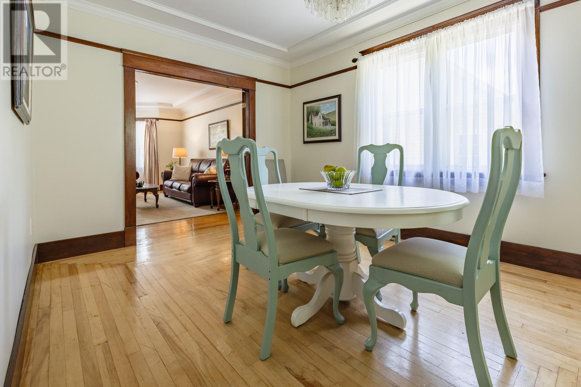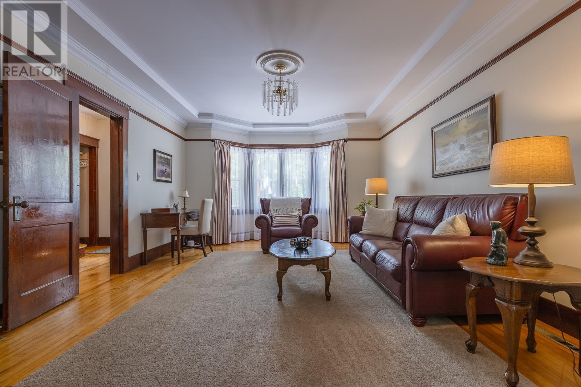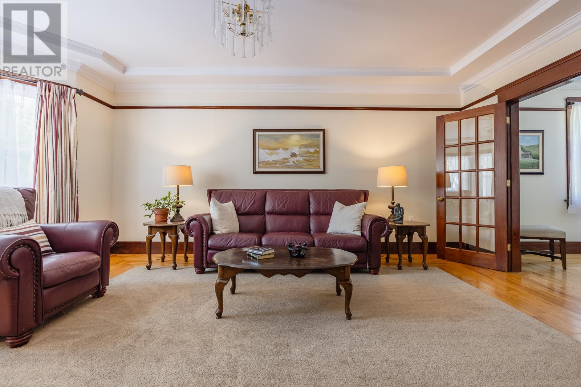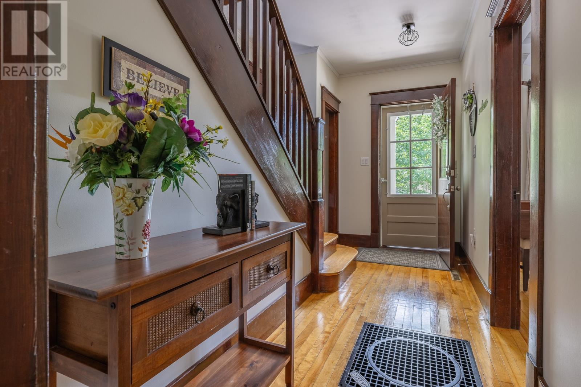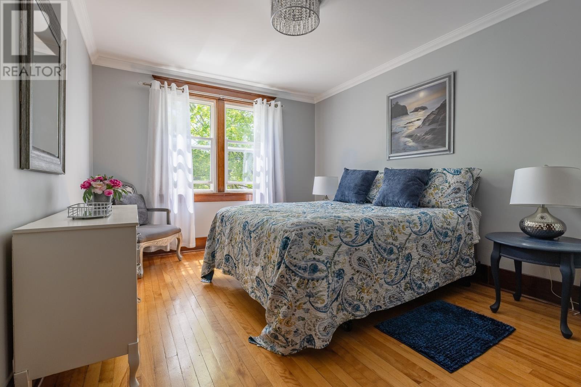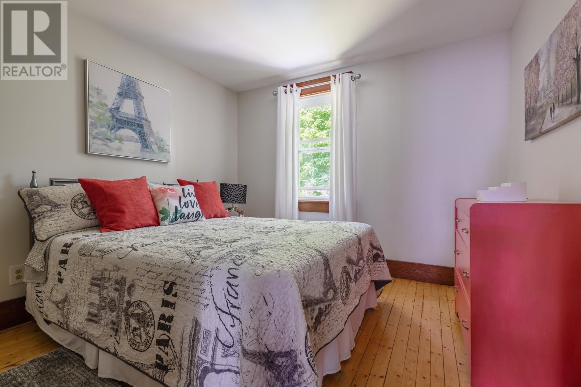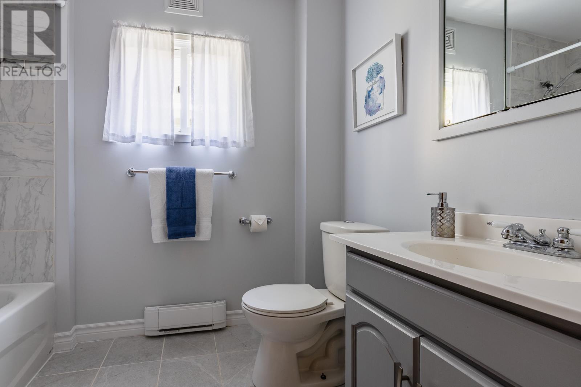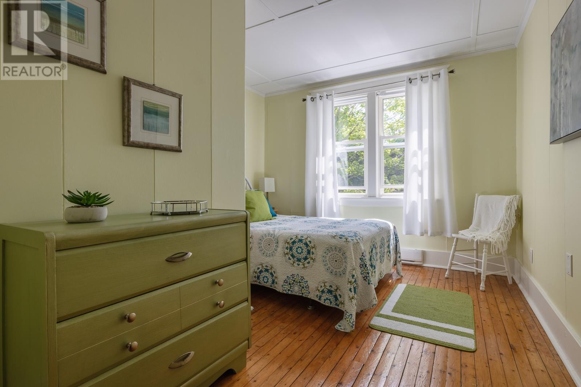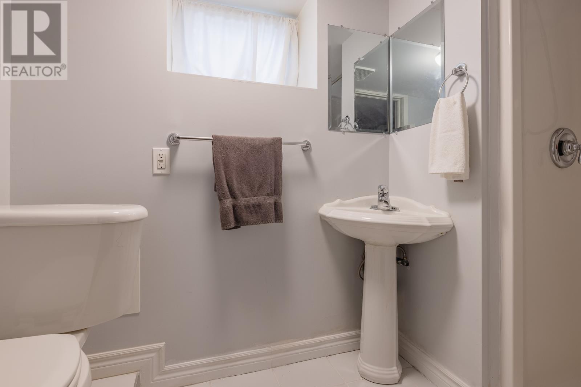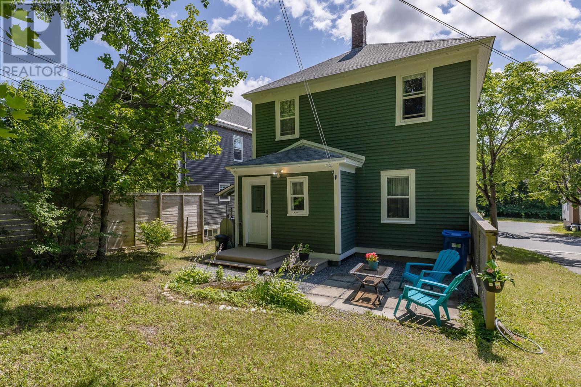69 West Valley Road Corner Brook, Newfoundland & Labrador A2H 2X4
$299,900
Welcome to 69 West Valley Road—a timeless 1930s gem nestled beneath a canopy of mature trees and just a short stroll from scenic Margaret Bowater Park. This beautifully maintained home exudes vintage charm with a covered front porch, rich hardwood floors, dark-stained trim, and solid wood doors throughout. The main level features a spacious foyer, kitchen, pantry, formal dining room, and a sunlit living room—all offering generous space and warm afternoon light. Upstairs features three spacious bedrooms, the main bath, and a flexible bonus room suitable for a fourth bedroom, office, or studio. The partially finished basement includes a second full bath and laundry area, with ample potential for further development. Bonus features include a freshly painted exterior and a soon-to-be-installed 200-AMP electrical service for added peace of mind. This classic home offers the perfect blend of charm, space, and location. Call today for details! (id:55727)
Property Details
| MLS® Number | 1288355 |
| Property Type | Single Family |
| Amenities Near By | Recreation, Shopping |
| Equipment Type | None |
| Rental Equipment Type | None |
Building
| Bathroom Total | 2 |
| Bedrooms Above Ground | 3 |
| Bedrooms Total | 3 |
| Appliances | Dishwasher, Refrigerator, Stove, Washer, Dryer |
| Architectural Style | 2 Level |
| Constructed Date | 1930 |
| Construction Style Attachment | Detached |
| Exterior Finish | Wood |
| Flooring Type | Ceramic Tile, Hardwood, Other |
| Foundation Type | Poured Concrete |
| Heating Fuel | Electric, Oil |
| Heating Type | Baseboard Heaters, Forced Air |
| Stories Total | 2 |
| Size Interior | 2,030 Ft2 |
| Type | House |
| Utility Water | Municipal Water |
Land
| Acreage | No |
| Land Amenities | Recreation, Shopping |
| Landscape Features | Landscaped |
| Sewer | Municipal Sewage System |
| Size Irregular | 40x100 |
| Size Total Text | 40x100|under 1/2 Acre |
| Zoning Description | Residential |
Rooms
| Level | Type | Length | Width | Dimensions |
|---|---|---|---|---|
| Second Level | Bath (# Pieces 1-6) | 4PCE | ||
| Second Level | Not Known | 10x6 | ||
| Second Level | Bedroom | 10x8 | ||
| Second Level | Bedroom | 10x10 | ||
| Second Level | Primary Bedroom | 13x10 | ||
| Basement | Bath (# Pieces 1-6) | 3PCE | ||
| Basement | Laundry Room | 7x5 | ||
| Main Level | Not Known | 10x5 | ||
| Main Level | Living Room | 16x13 | ||
| Main Level | Dining Room | 15x10 | ||
| Main Level | Kitchen | 15x10 |
Contact Us
Contact us for more information

