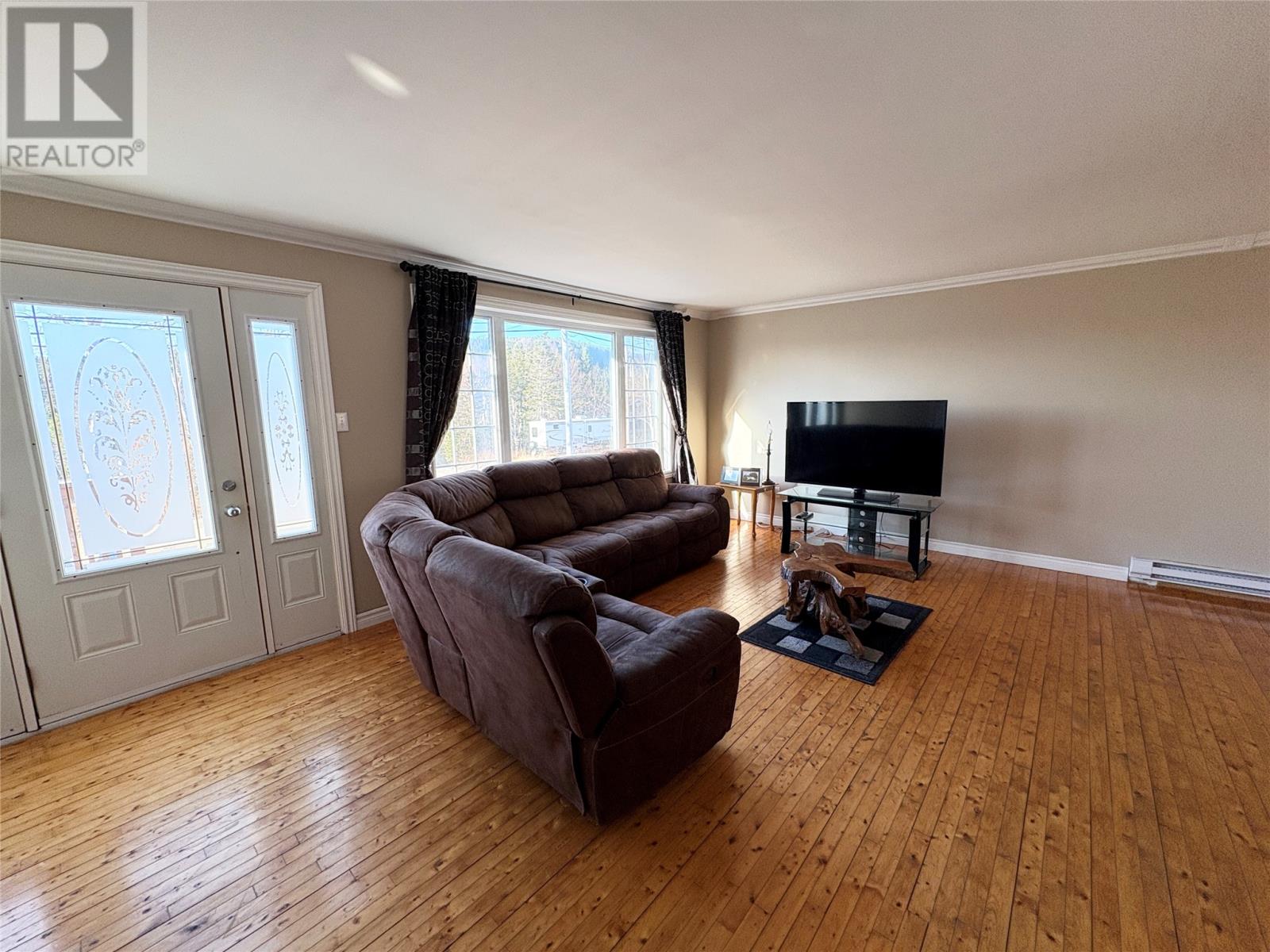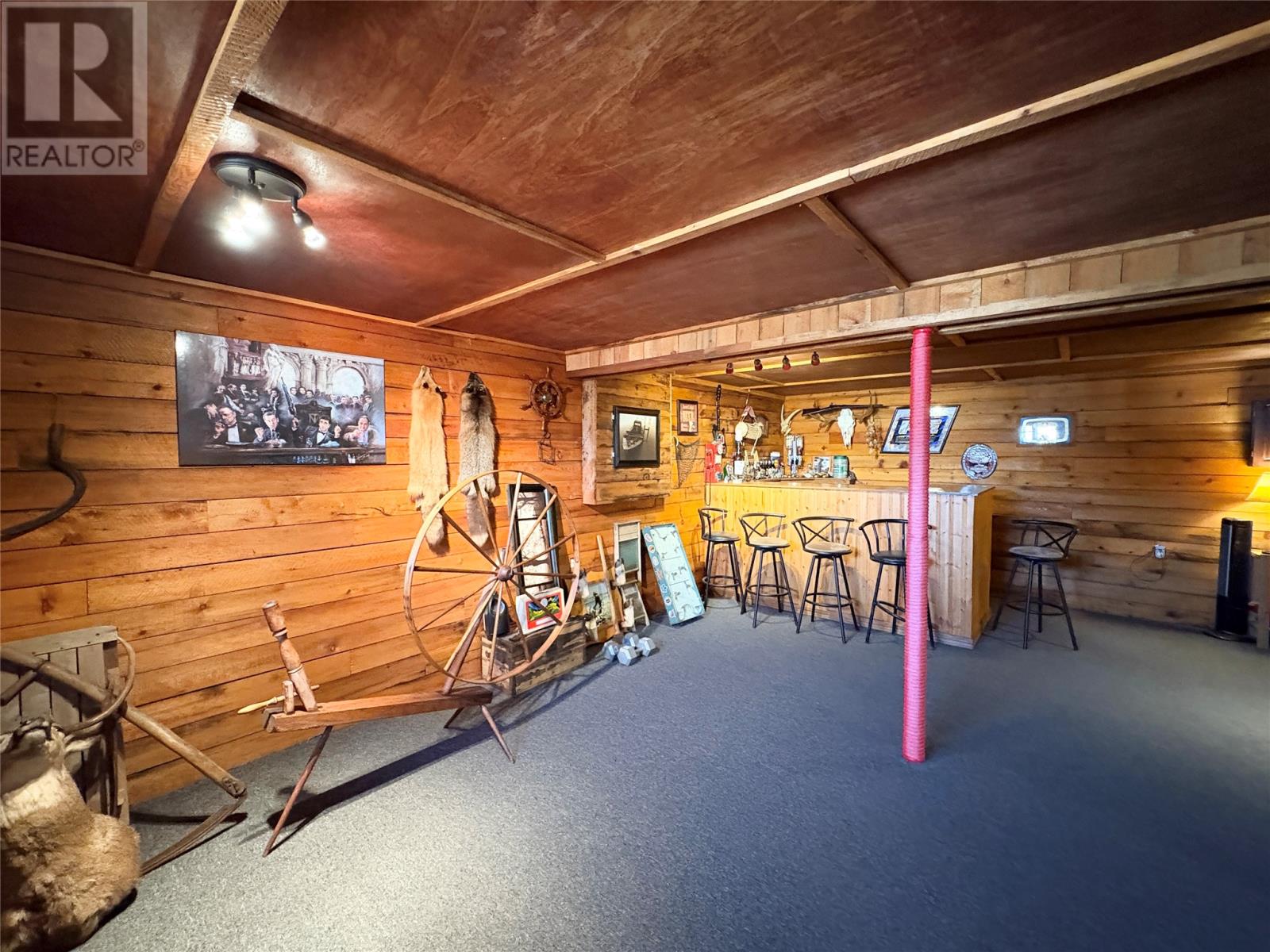2 Bedroom
2 Bathroom
1,850 ft2
Bungalow
Landscaped
$240,000
Welcome to 68 A. Frank Willis Drive in Dover! If you're searching for a hilltop hideaway full of peace, privacy, and parking for all your toys, you need to see this one! Set back from the road on a generous lot surrounded by trees, this two bed, one-and-a-half bath bungalow is a solid choice for anybody searching for space inside and out. Inside, the main level features two comfortable bedrooms, a bright shared living / dining space, hardwood floors, convenient upstairs laundry, and a large bathroom with an oversized shower. Downstairs, you'll find an incredible spot to relax. There's two rec rooms - one with a bar and rough cut lumber walls - a half bath, and a large storage room. This space is ideal for entertaining friends, hobbies, hosting dart night ... it's the perfect spot to relax. Outside, a newly constructed 24 x 31 detached garage with a polished concrete floor. It's clean, oversized, and ready for work, storage, or your dream garage set up. There's also an additional storage shed, and endless parking. Tucked away on a quiet street, this home is a solid choice for anybody who values room to breathe, and a little extra privacy. (id:55727)
Property Details
|
MLS® Number
|
1284407 |
|
Property Type
|
Single Family |
|
Equipment Type
|
None |
|
Rental Equipment Type
|
None |
Building
|
Bathroom Total
|
2 |
|
Bedrooms Above Ground
|
2 |
|
Bedrooms Total
|
2 |
|
Appliances
|
Refrigerator, Washer, Dryer |
|
Architectural Style
|
Bungalow |
|
Constructed Date
|
1990 |
|
Exterior Finish
|
Wood Shingles, Vinyl Siding |
|
Flooring Type
|
Hardwood, Laminate |
|
Foundation Type
|
Block |
|
Half Bath Total
|
1 |
|
Heating Fuel
|
Electric |
|
Stories Total
|
1 |
|
Size Interior
|
1,850 Ft2 |
|
Type
|
House |
|
Utility Water
|
Municipal Water |
Parking
Land
|
Access Type
|
Year-round Access |
|
Acreage
|
No |
|
Landscape Features
|
Landscaped |
|
Sewer
|
Municipal Sewage System |
|
Size Irregular
|
3210 Sq. M |
|
Size Total Text
|
3210 Sq. M|under 1/2 Acre |
|
Zoning Description
|
Residential |
Rooms
| Level |
Type |
Length |
Width |
Dimensions |
|
Basement |
Storage |
|
|
10 x 11.5 |
|
Basement |
Bath (# Pieces 1-6) |
|
|
6 x 8 |
|
Basement |
Recreation Room |
|
|
25 x 18 |
|
Basement |
Family Room |
|
|
21 x 10.5 |
|
Main Level |
Bedroom |
|
|
10 x 13 |
|
Main Level |
Bedroom |
|
|
12 x 13 |
|
Main Level |
Laundry Room |
|
|
10 x 8.5 |
|
Main Level |
Bath (# Pieces 1-6) |
|
|
7 x 12 |
|
Main Level |
Living Room |
|
|
13 x 19.5 |
|
Main Level |
Dining Room |
|
|
11 x 13 |
|
Main Level |
Kitchen |
|
|
7 x 13 |

























