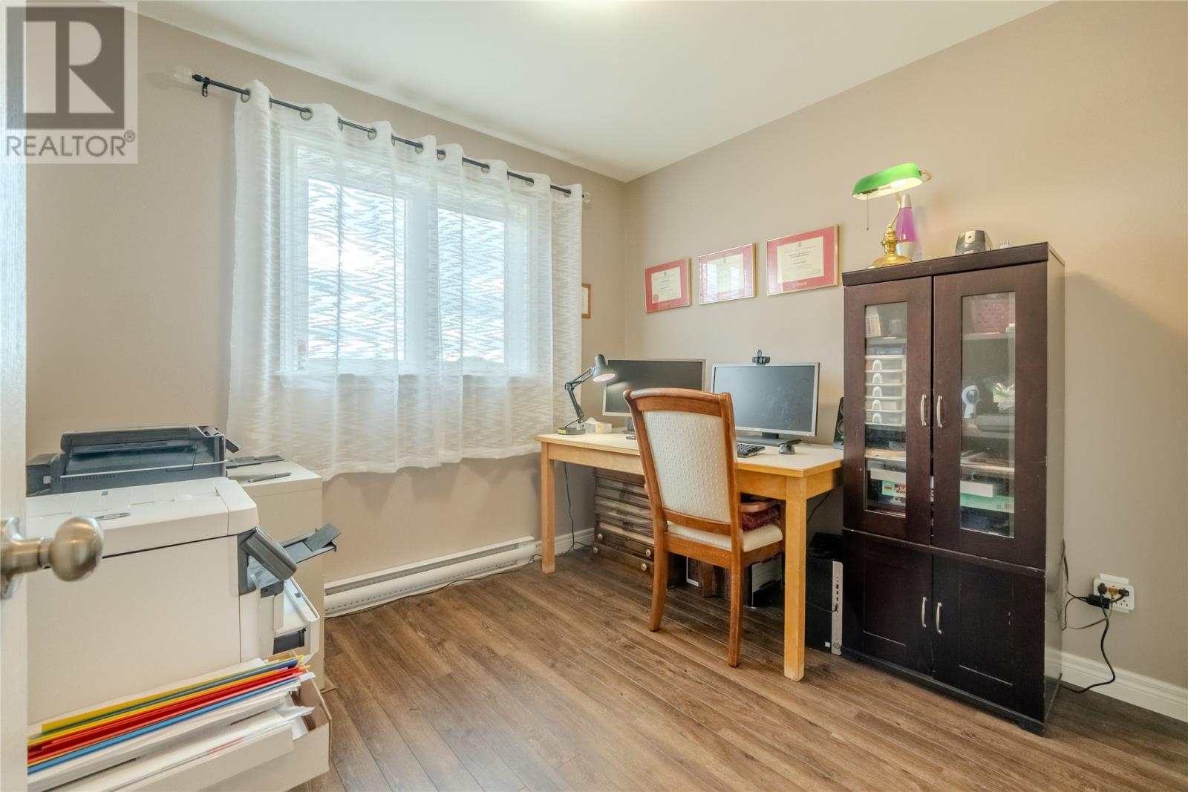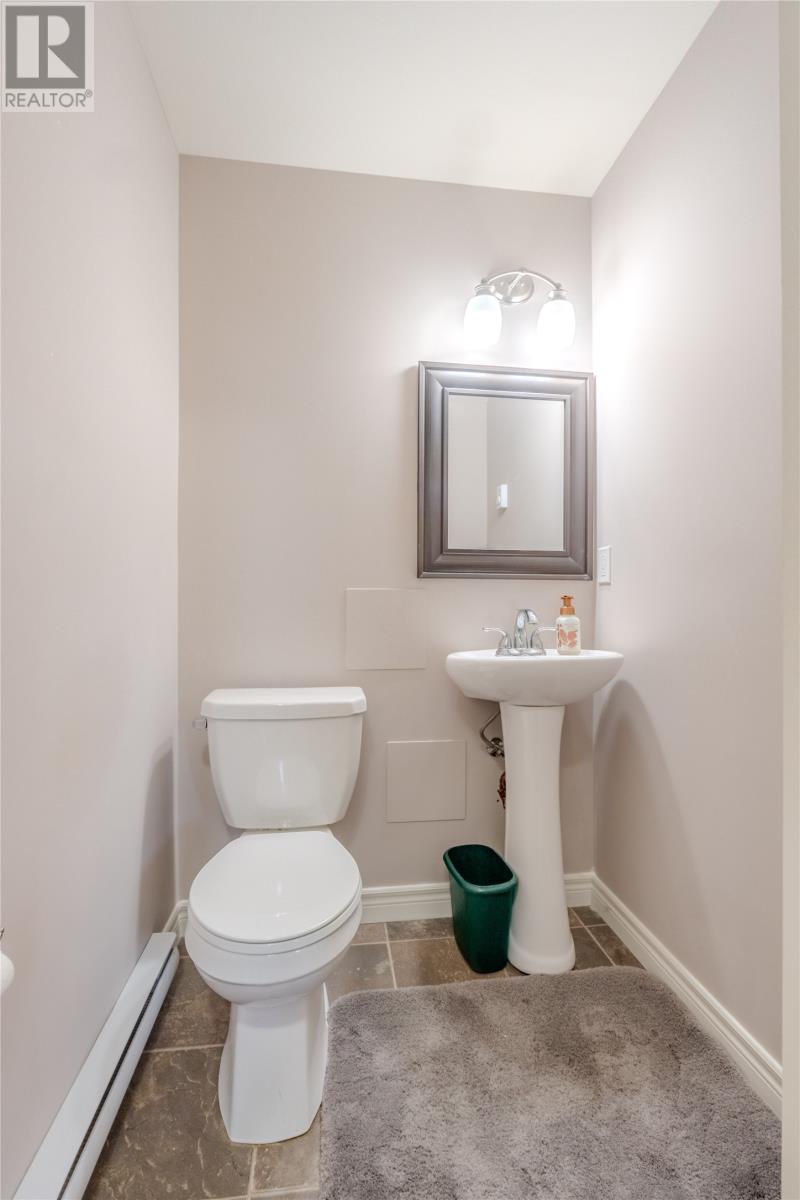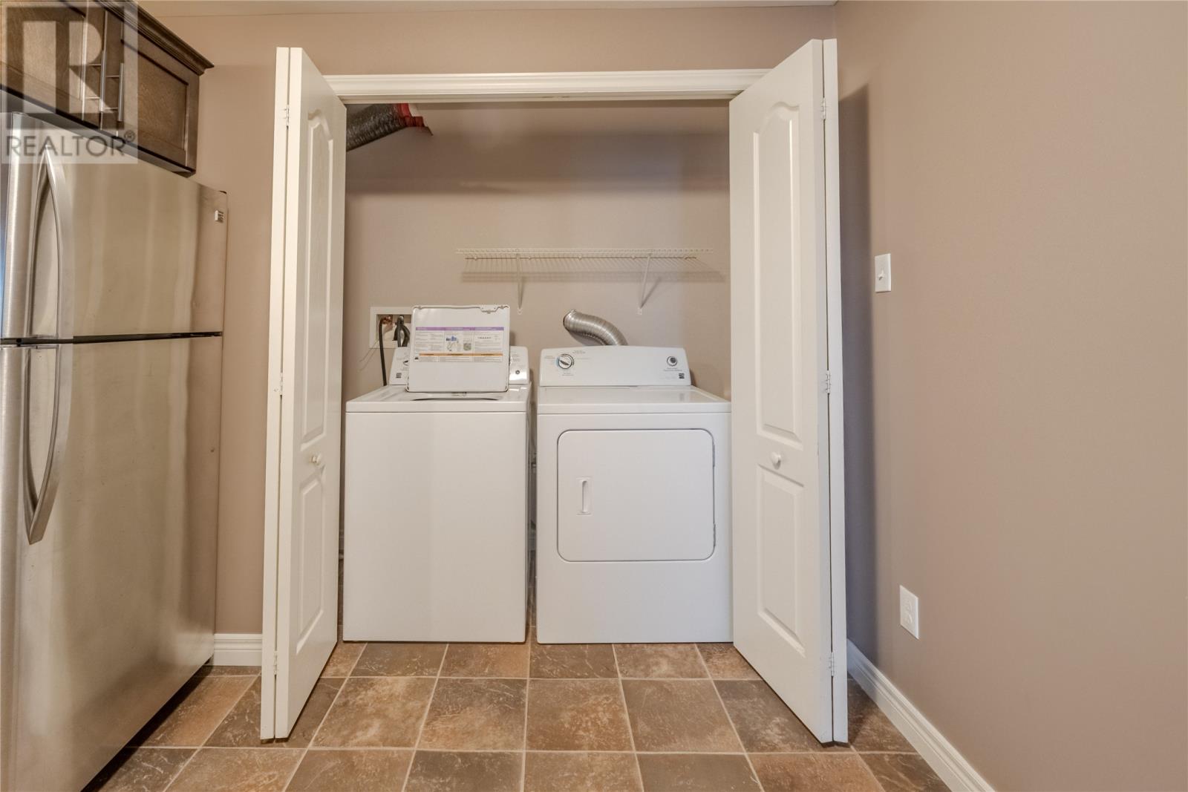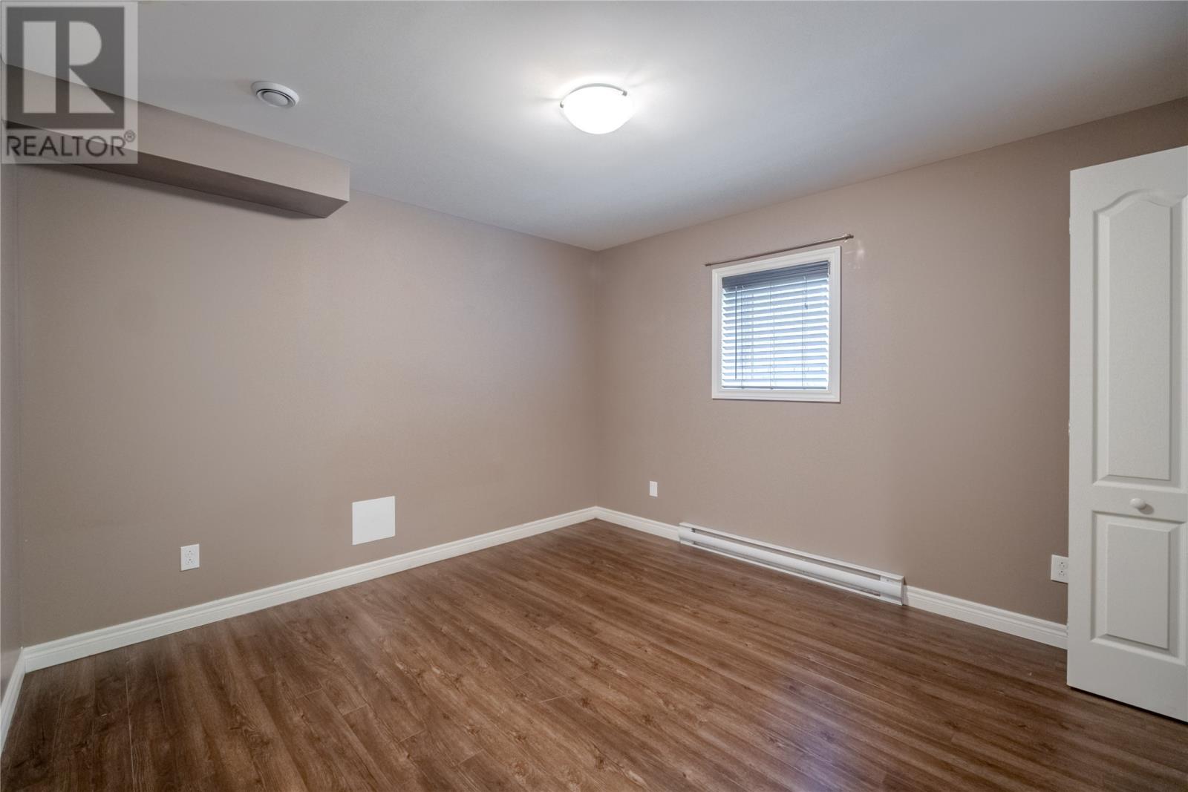67 Westport Drive Paradise, Newfoundland & Labrador A1L 0R6
$399,900
Welcome to this beautiful 2 apartment split-entry home, located in the desirable subdivision of Paradise, built in 2014. This well-maintained property offers a versatile layout with a spacious main unit and a fully-equipped, self-contained basement apartment—perfect for extended family, rental income, or guest accommodations. Step inside the main level to an inviting open-concept living and dining area, perfect for entertaining. The modern kitchen features stainless steel appliances a convenient back patio, ideal for outdoor dining and relaxation. The main unit boasts three generously sized bedrooms, including a private ensuite off of the primary for ultimate convenience. A second full bathroom serves the remaining two bedrooms, while a half bath is conveniently located in the basement along with the laundry and family room. The fully finished basement apartment offers two additional bedrooms, a full bathroom, and its own laundry. It also enjoys the same high-quality stainless steel appliances in the kitchen, making it a perfect private space for tenants or family members. This property is close to schools, parks, shopping, and all local amenities and features a large paved driveway to accommodate multiple vehicles with ease! As per seller direction no conveyance of any offers until 4pm Sunday April 13th. (id:55727)
Property Details
| MLS® Number | 1283457 |
| Property Type | Single Family |
| Amenities Near By | Recreation, Shopping |
Building
| Bathroom Total | 4 |
| Bedrooms Above Ground | 3 |
| Bedrooms Below Ground | 2 |
| Bedrooms Total | 5 |
| Constructed Date | 2014 |
| Construction Style Attachment | Detached |
| Construction Style Split Level | Split Level |
| Exterior Finish | Vinyl Siding |
| Flooring Type | Laminate, Mixed Flooring, Other |
| Foundation Type | Poured Concrete |
| Half Bath Total | 1 |
| Heating Fuel | Electric |
| Size Interior | 2,140 Ft2 |
| Type | Two Apartment House |
| Utility Water | Municipal Water |
Land
| Access Type | Year-round Access |
| Acreage | No |
| Land Amenities | Recreation, Shopping |
| Landscape Features | Landscaped |
| Sewer | Municipal Sewage System |
| Size Irregular | 50 X 100 |
| Size Total Text | 50 X 100|under 1/2 Acre |
| Zoning Description | Res. |
Rooms
| Level | Type | Length | Width | Dimensions |
|---|---|---|---|---|
| Basement | Bedroom | 10.10 X 11.10 | ||
| Basement | Bedroom | 8.80 X 10.80 | ||
| Basement | Kitchen | 10.40 X 11.80 | ||
| Basement | Living Room | 11.80 X 11.10 | ||
| Basement | Recreation Room | 11.80 X 11.10 | ||
| Main Level | Bath (# Pieces 1-6) | 4PC | ||
| Main Level | Bedroom | 8.80 X 9.20 | ||
| Main Level | Bedroom | 9.40 X 12.40 | ||
| Main Level | Ensuite | 3PC | ||
| Main Level | Primary Bedroom | 11.80 X 12.40 | ||
| Main Level | Kitchen | 10.90 X 11.40 | ||
| Main Level | Dining Nook | 8.50 X 11.40 | ||
| Main Level | Living Room | 11.90 X 13.40 |
Contact Us
Contact us for more information
































