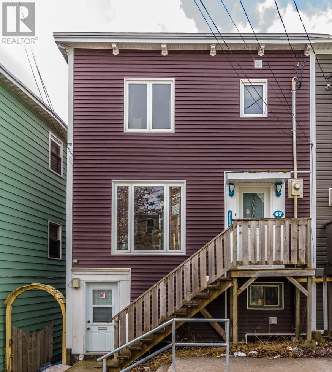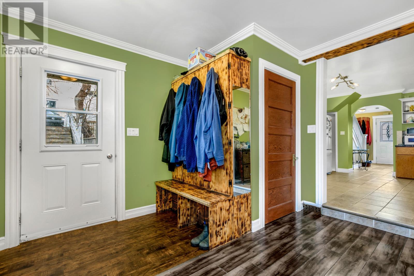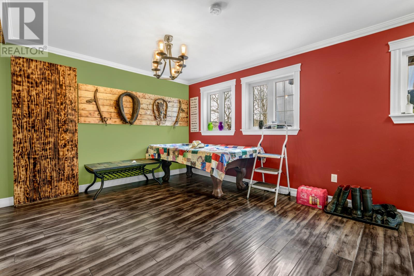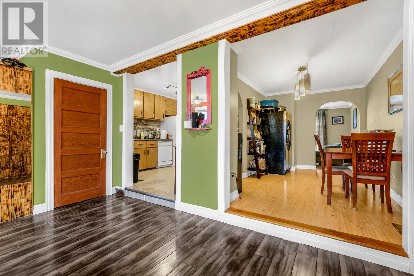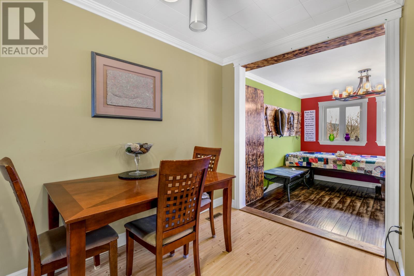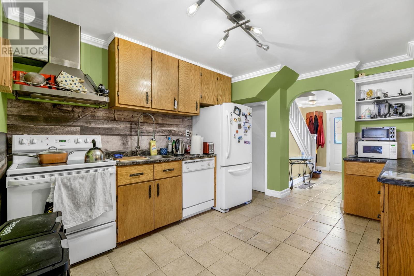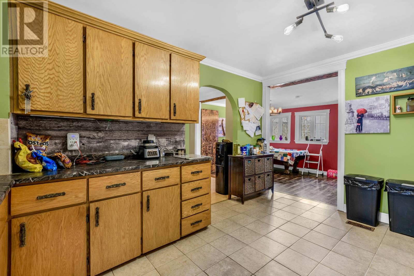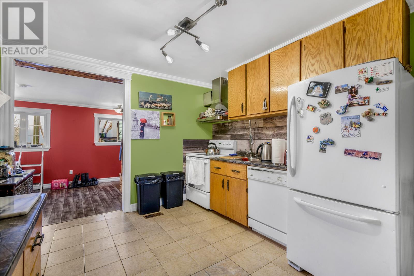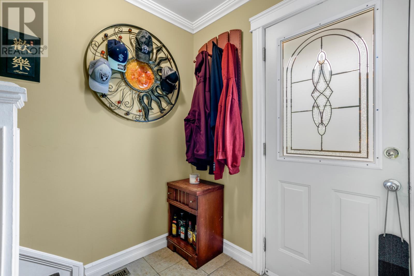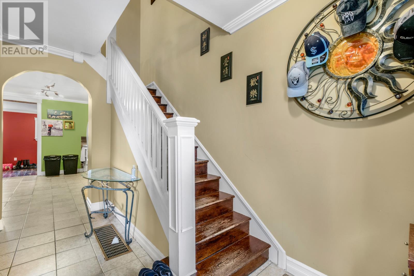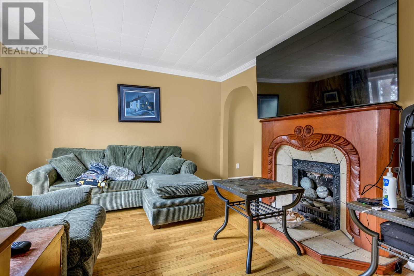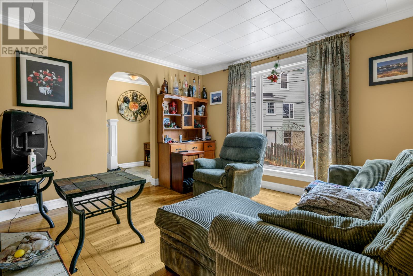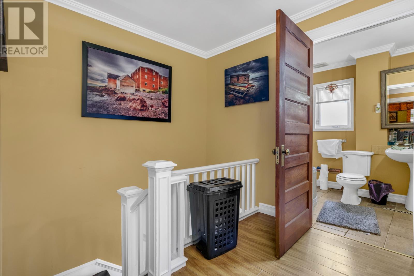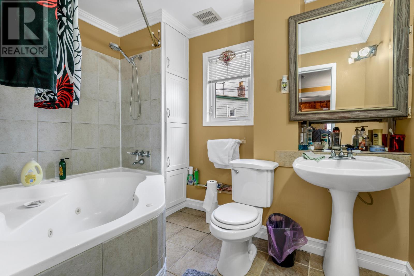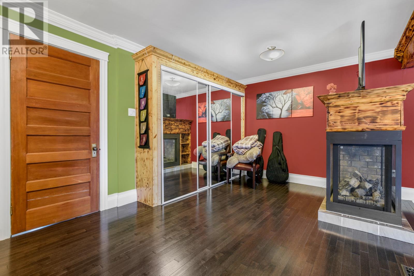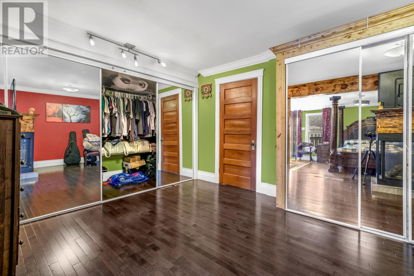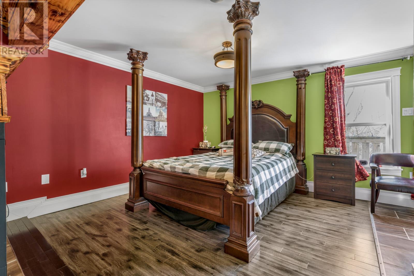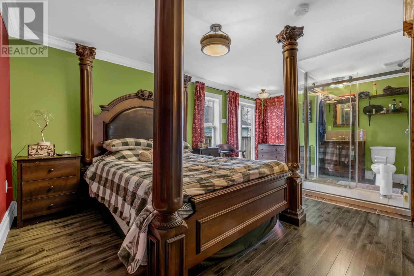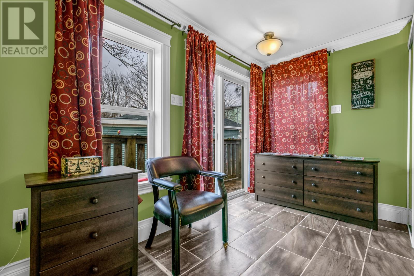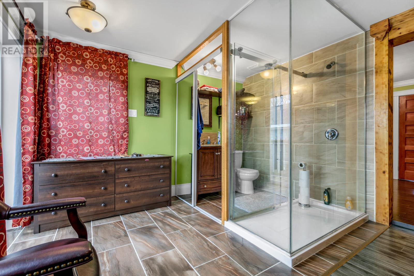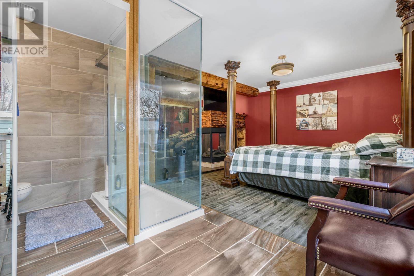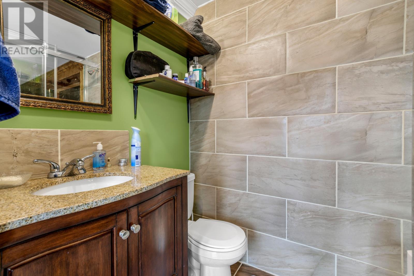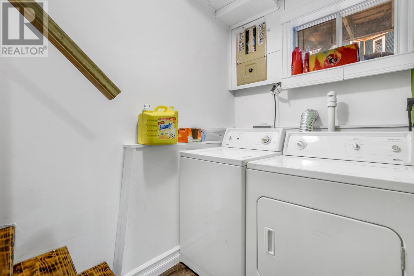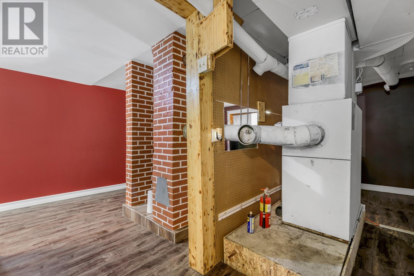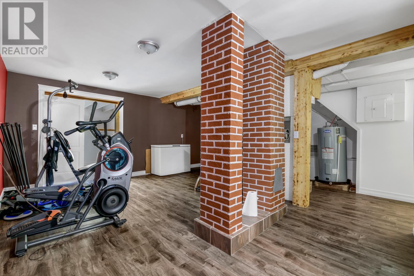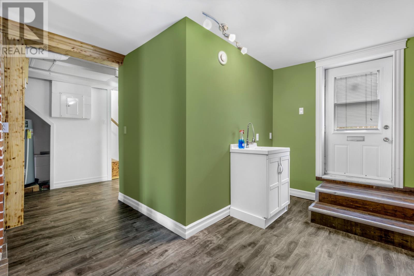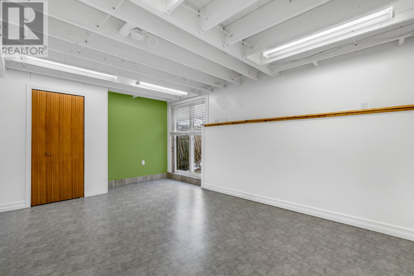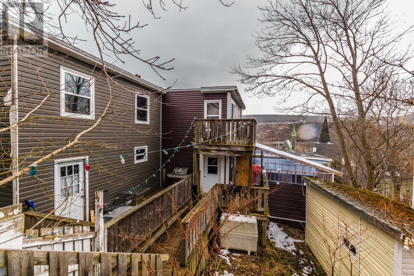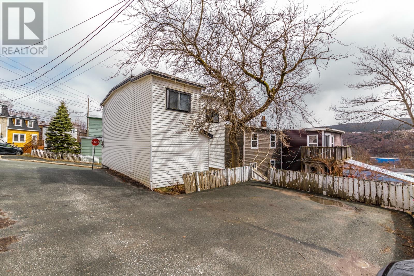67 Power Street St. John's, Newfoundland & Labrador A1E 3Y6
$475,000
This property has seen extensive improvements over recent years. Some of these include a full three floor addition at the rear of the house with 240 squae feet being added to each floor in 2016. Electrical was upgraded to 200 amp with an additional pony panel. Pex plumbing throughout. A new propane fireplace and a fabulous bath ensuite were added to the master bedroom. The walls attached to the adjacent house have sonapan sound proofing added with fire resistent drywall as well. In 2016 the basement was dug down to allow 8 foot ceilings and the entire basement floor had new concrete poured. The comfort level was improved with a new enclosed hot tub in 2023. While the renovations were being completed, new water and sewage lines were included throughout the house. Plumbing was upgraded to pex plumbing. A great surprise is that it is a very rare downtown property in that it has off street parking for two cars. Book your viewing appointment, you won't be disappointed. (id:55727)
Property Details
| MLS® Number | 1283748 |
| Property Type | Single Family |
| Equipment Type | Propane Tank |
| Rental Equipment Type | Propane Tank |
| Storage Type | Storage Shed |
Building
| Bathroom Total | 3 |
| Bedrooms Above Ground | 2 |
| Bedrooms Below Ground | 1 |
| Bedrooms Total | 3 |
| Appliances | Dishwasher, Refrigerator, Microwave, Stove, Washer |
| Architectural Style | 3 Level |
| Constructed Date | 2016 |
| Construction Style Attachment | Semi-detached |
| Exterior Finish | Vinyl Siding |
| Fireplace Fuel | Propane |
| Fireplace Present | Yes |
| Fireplace Type | Insert |
| Flooring Type | Mixed Flooring |
| Foundation Type | Concrete |
| Half Bath Total | 1 |
| Heating Fuel | Oil, Propane |
| Heating Type | Hot Water Radiator Heat |
| Stories Total | 3 |
| Size Interior | 2,166 Ft2 |
| Type | House |
| Utility Water | Municipal Water |
Land
| Acreage | No |
| Sewer | Municipal Sewage System |
| Size Irregular | L Shaped |
| Size Total Text | L Shaped|0-4,050 Sqft |
| Zoning Description | Res |
Rooms
| Level | Type | Length | Width | Dimensions |
|---|---|---|---|---|
| Second Level | Bath (# Pieces 1-6) | 4 pc | ||
| Second Level | Ensuite | 11x7.8 | ||
| Second Level | Primary Bedroom | 22.7x15 | ||
| Second Level | Bedroom | 12x9.7 | ||
| Basement | Bath (# Pieces 1-6) | 2 pc | ||
| Basement | Recreation Room | 12x9 | ||
| Basement | Laundry Room | 26x8 | ||
| Basement | Bedroom | 17.4x11 | ||
| Main Level | Living Room | 12x11.7 | ||
| Main Level | Dining Room | 14x8.8 | ||
| Main Level | Kitchen | 14.8x10.2 | ||
| Main Level | Family Room | 14.6x11.2 |
Contact Us
Contact us for more information

