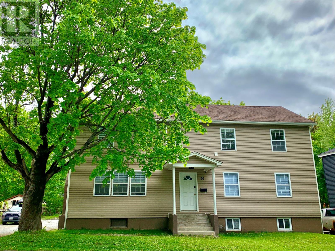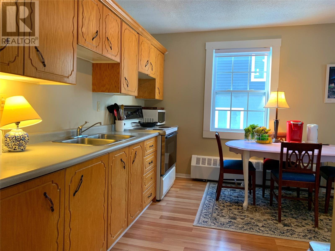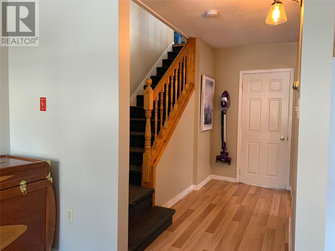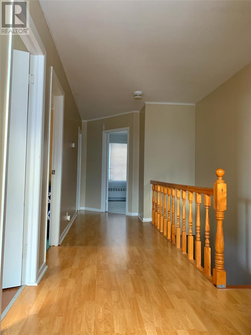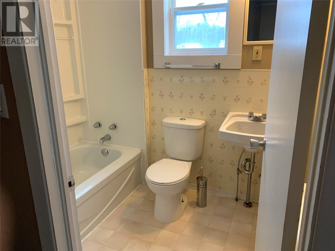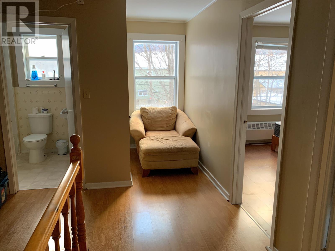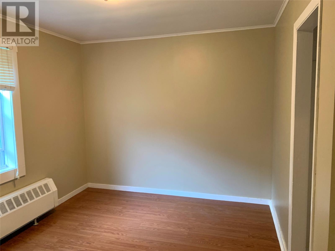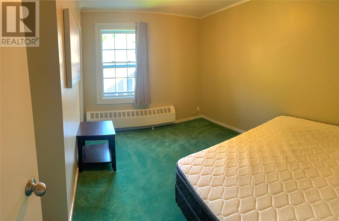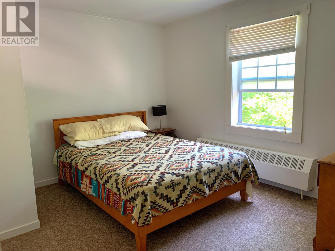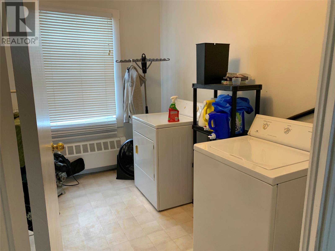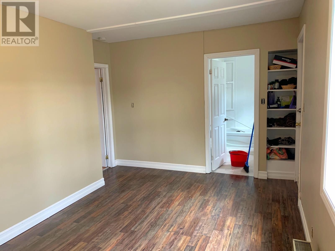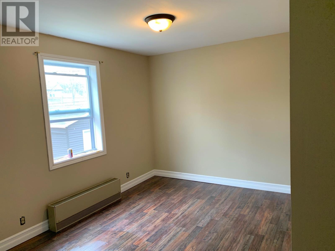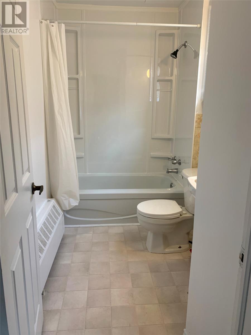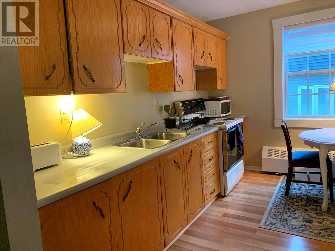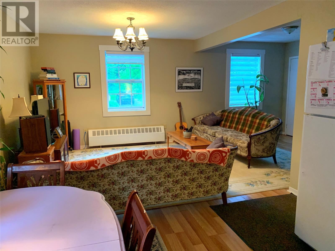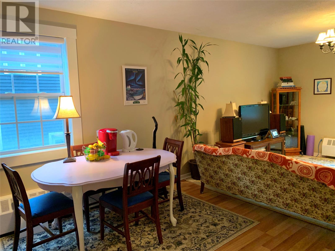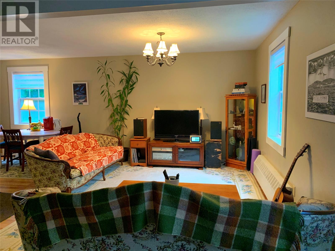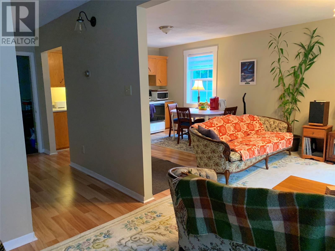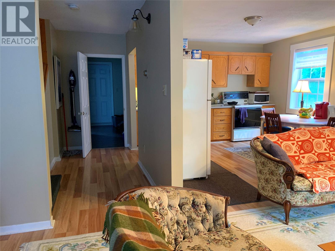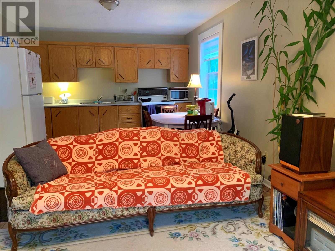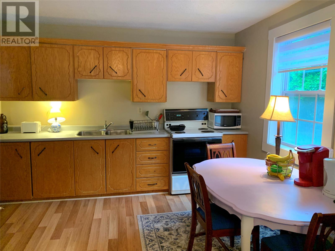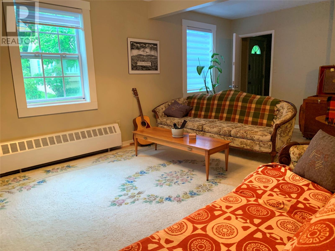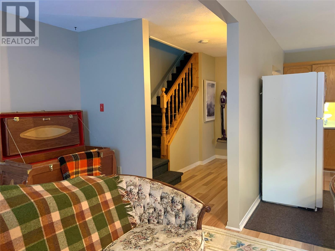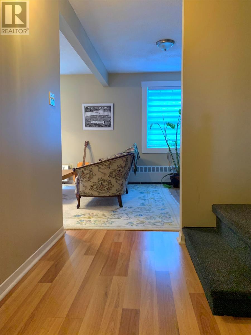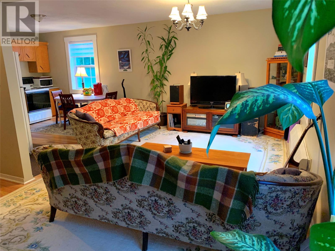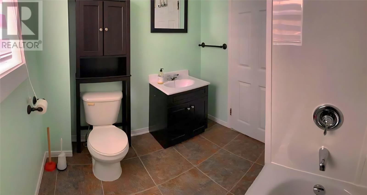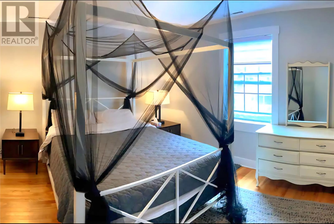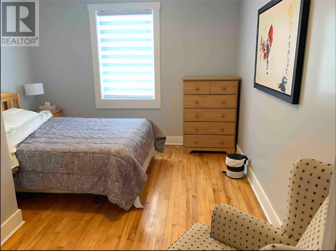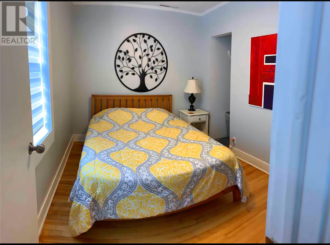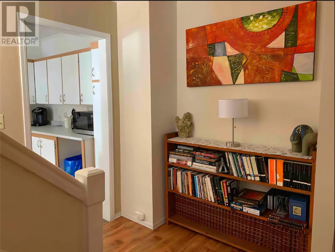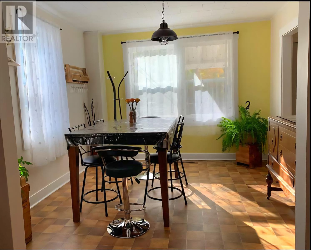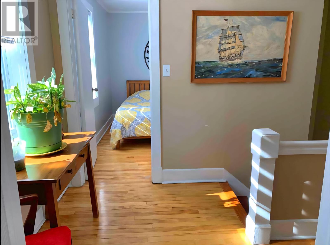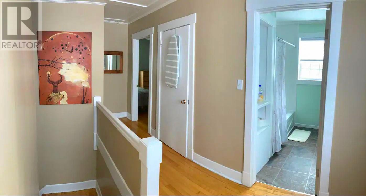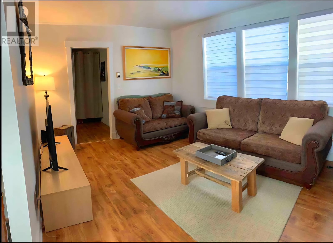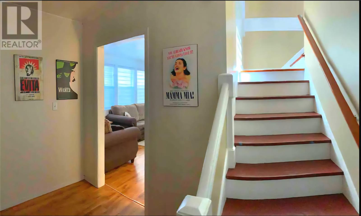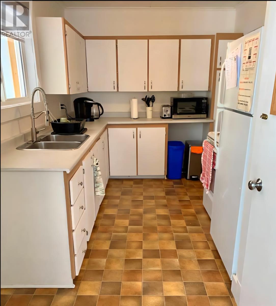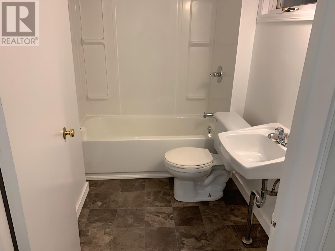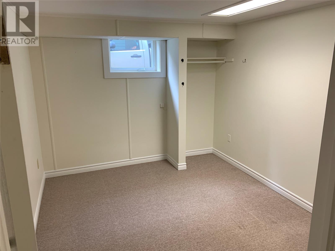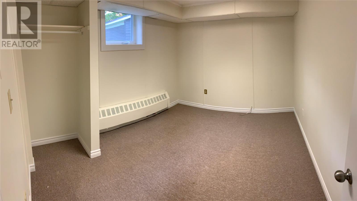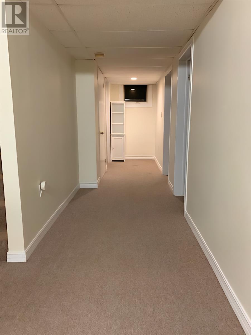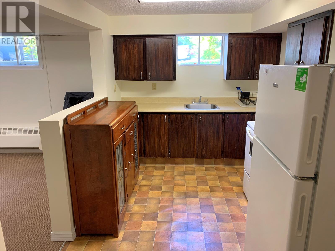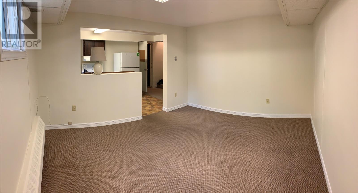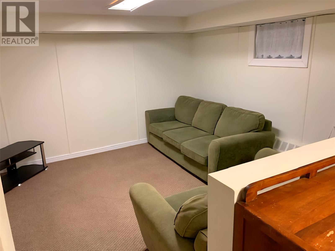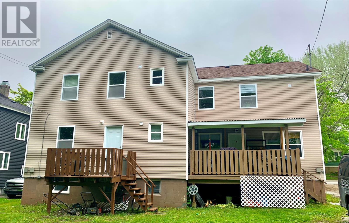66 West Valley Road Corner Brook, Newfoundland & Labrador A2H 2X4
$550,000
66 West Valley Road has everything that is needed to generate an income from a property. Three well maintained apartments, a great location in the heart of town, and sits on a city bus stop route, with plenty of parking for all tenants. If your thinking about living for rent free, that is also a possibility here as well, as the main house has enough space for larger families. The main house with 4 bedrooms and 2 full baths, plus with the rent coming in from the other two apartments, enough to cover the monthly mortgage. Over the last number of years a lot of time and money has been spent in upgrading the property from: Siding, windows and doors, shingles and new R 50 blown in insulation in the attic in 2016, 200 breakers upgraded electrical panel, new flooring and paint throughout and most important, Water and sewer lines were done in recent years. All the benefits of living in townsite and not having the worries of upgrading an older property. (id:55727)
Property Details
| MLS® Number | 1287190 |
| Property Type | Single Family |
| Amenities Near By | Recreation, Shopping |
| Equipment Type | None |
| Rental Equipment Type | None |
| Structure | Patio(s) |
Building
| Bathroom Total | 4 |
| Bedrooms Total | 9 |
| Constructed Date | 1940 |
| Construction Style Attachment | Detached |
| Exterior Finish | Vinyl Siding |
| Flooring Type | Hardwood, Other |
| Foundation Type | Poured Concrete |
| Heating Fuel | Oil |
| Heating Type | Hot Water Radiator Heat, Radiant Heat |
| Size Interior | 4,200 Ft2 |
| Type | Two Apartment House |
| Utility Water | Municipal Water |
Land
| Access Type | Year-round Access |
| Acreage | No |
| Land Amenities | Recreation, Shopping |
| Sewer | Municipal Sewage System |
| Size Irregular | 80 X100 |
| Size Total Text | 80 X100 |
| Zoning Description | Res. |
Rooms
| Level | Type | Length | Width | Dimensions |
|---|---|---|---|---|
| Second Level | Not Known | 10.8 x 8.6 | ||
| Second Level | Not Known | 10.8 x 11.11 | ||
| Second Level | Not Known | 11 x 14.2 | ||
| Second Level | Bedroom | 12 x 10.8 | ||
| Second Level | Bedroom | 8.3 x 11 | ||
| Second Level | Bedroom | 12 x 11 | ||
| Basement | Not Known | 11.4 x 9.9 | ||
| Basement | Not Known | 11.4 x 12.6 | ||
| Basement | Not Known | 8 x 15.6 | ||
| Basement | Not Known | 11.4 x 12.6 | ||
| Main Level | Foyer | 8 x 4 | ||
| Main Level | Not Known | 10.9 x 11.10 | ||
| Main Level | Not Known | 17 x 11 | ||
| Main Level | Not Known | 14.2 x 8.6 | ||
| Main Level | Bedroom | 11.11 x 10.8 | ||
| Main Level | Not Known | 19 x 9.6 | ||
| Main Level | Living Room | 20.6 x 11.2 |
Contact Us
Contact us for more information

