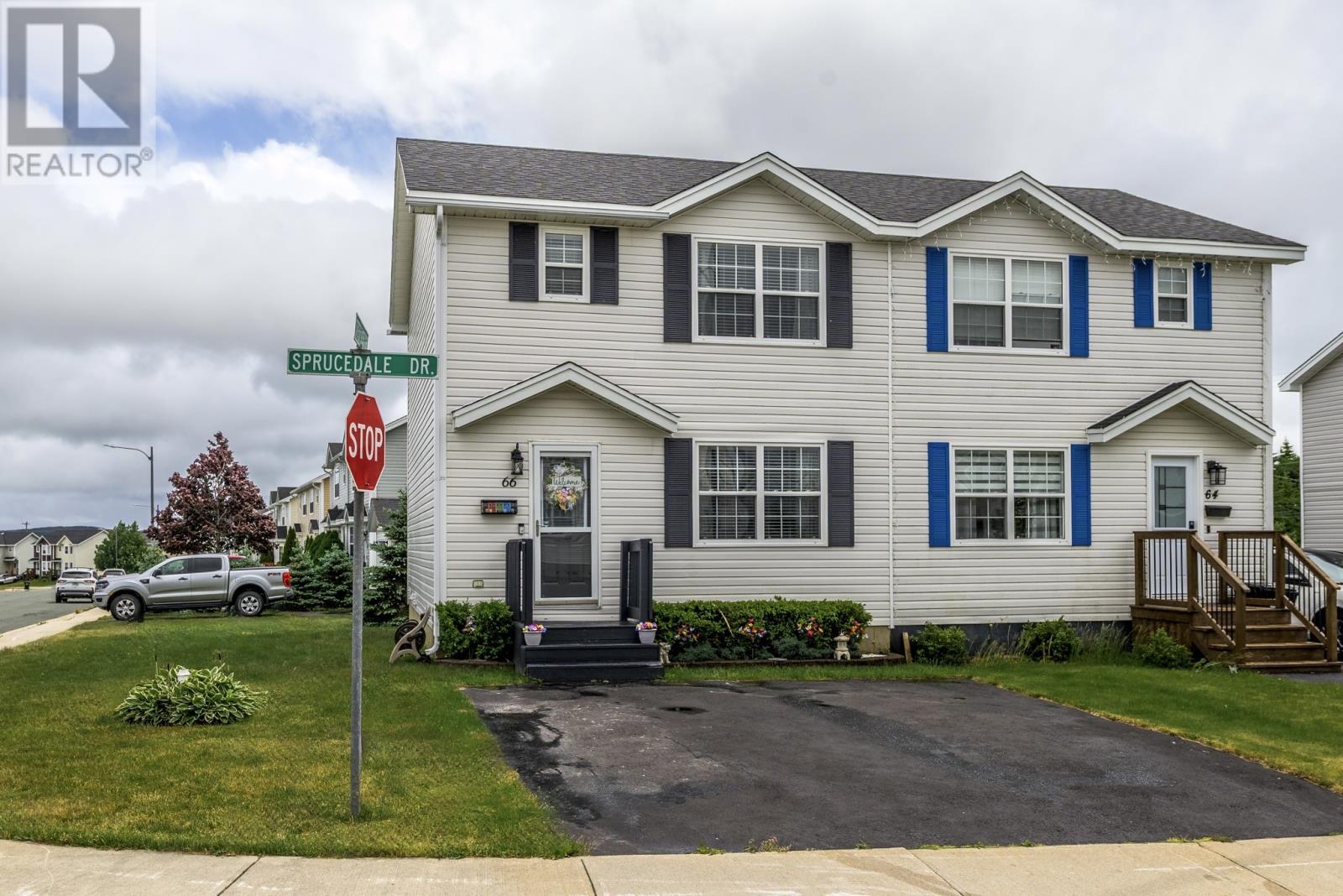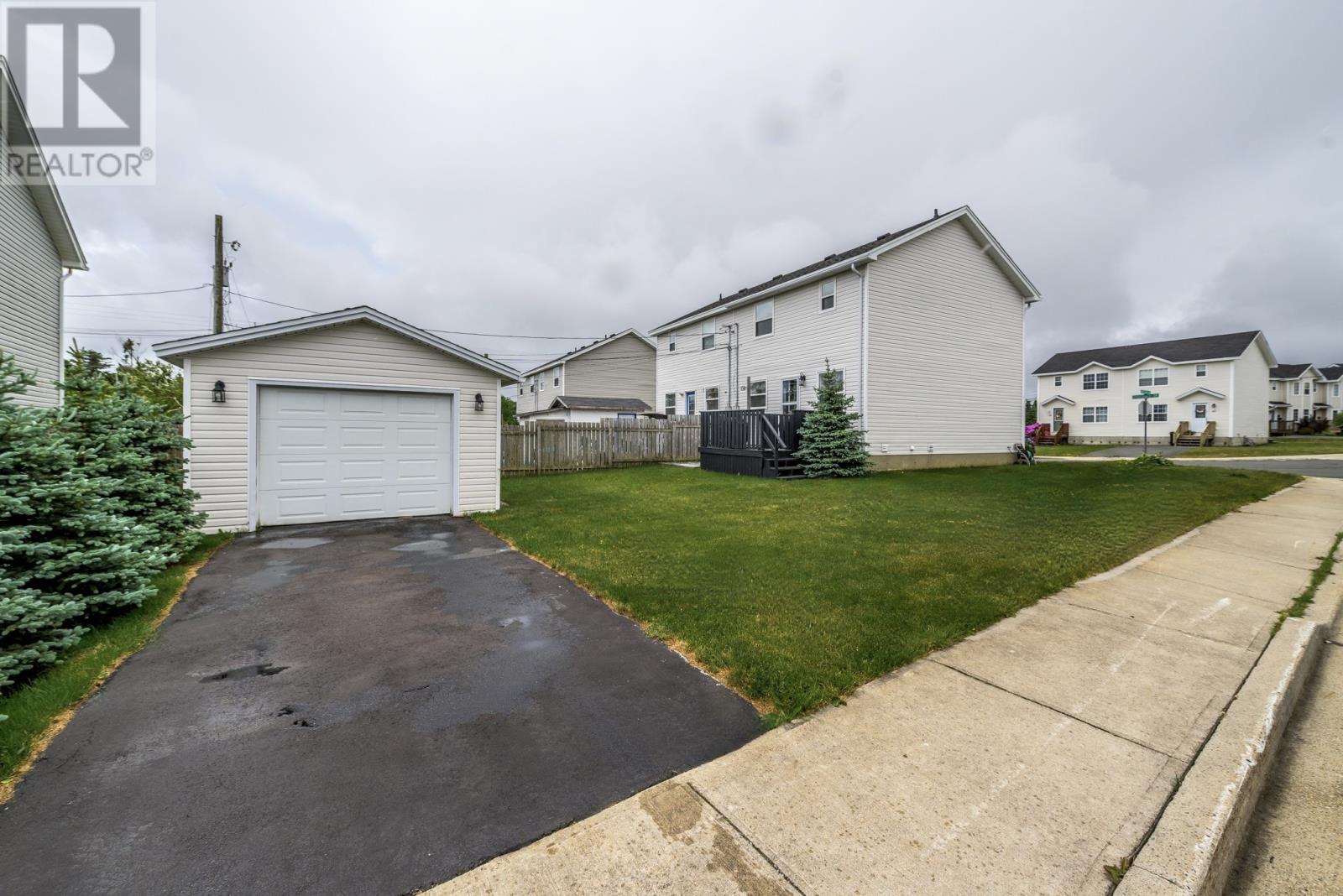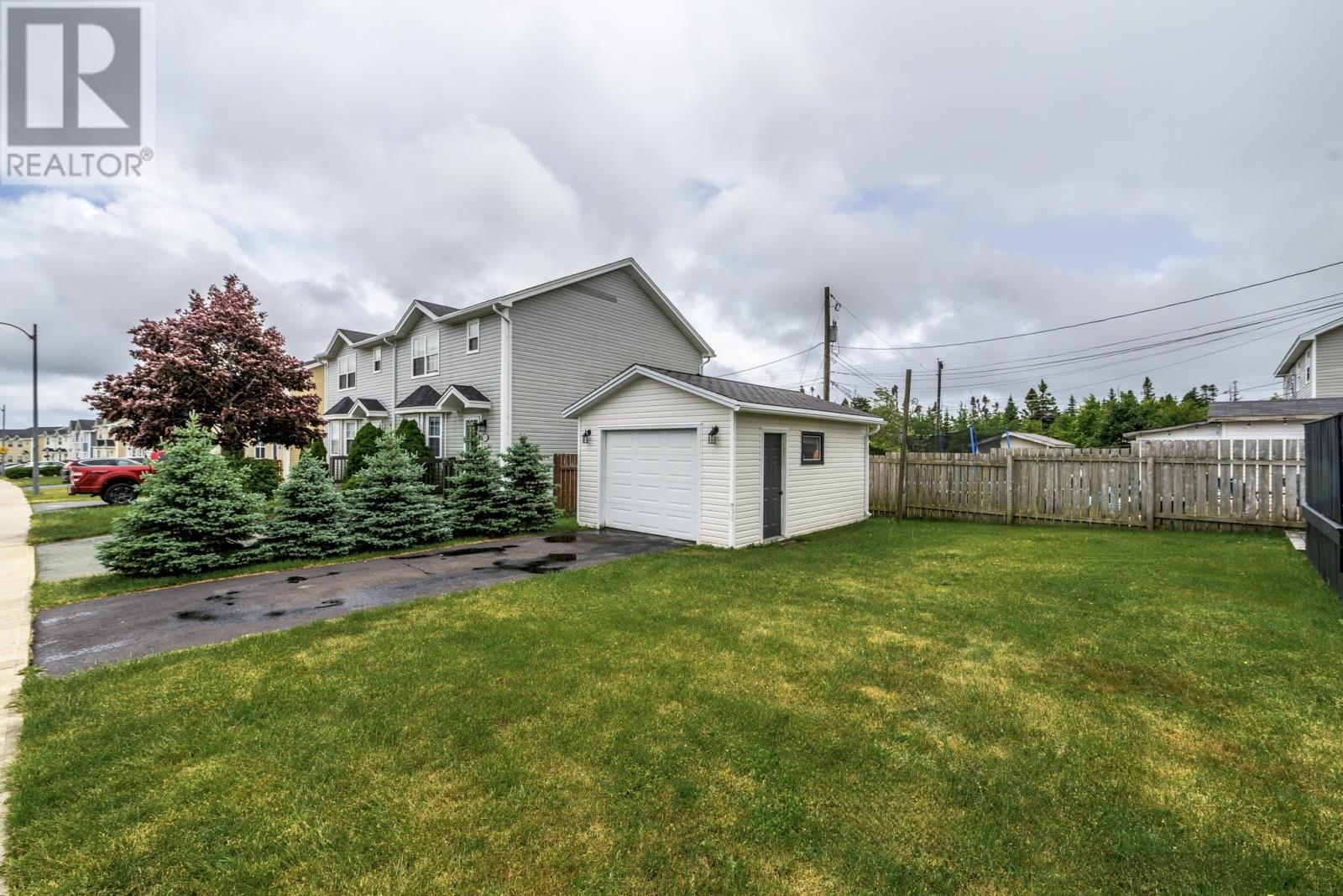66 Sprucedale Drive St. John's, Newfoundland & Labrador A1H 1B8
$315,900
This immaculate semi-detached 2 bedroom 2-storey gem is situated on a spacious corner lot with 2 driveways and a detached garage measuring 19' x 14', wired with concrete floor. The home radiates pride of ownership from top to bottom, inside and out. Recent upgrades include new shingles 2023, front and rear doors 2022, screen doors 2022, countertops and more. The home is bright and spacious with modern colours, stylist flooring and a hardwood stair case. There is also a fully developed basement with family room, laundry and 1/2 bath. This home is truly a must see. Sellers direction attached to the listing with no conveyance of any written signed offers prior to 8pm July 6, 2025 (id:55727)
Property Details
| MLS® Number | 1287300 |
| Property Type | Single Family |
Building
| Bathroom Total | 2 |
| Bedrooms Above Ground | 2 |
| Bedrooms Total | 2 |
| Appliances | Dishwasher, Refrigerator, Stove |
| Constructed Date | 2005 |
| Construction Style Attachment | Semi-detached |
| Exterior Finish | Vinyl Siding |
| Flooring Type | Laminate, Mixed Flooring |
| Half Bath Total | 1 |
| Heating Type | Baseboard Heaters |
| Stories Total | 1 |
| Size Interior | 1,560 Ft2 |
| Type | House |
| Utility Water | Municipal Water |
Parking
| Detached Garage |
Land
| Acreage | No |
| Landscape Features | Landscaped |
| Sewer | Municipal Sewage System |
| Size Irregular | 40 X 106 X 80 X 47 |
| Size Total Text | 40 X 106 X 80 X 47|under 1/2 Acre |
| Zoning Description | R1 |
Rooms
| Level | Type | Length | Width | Dimensions |
|---|---|---|---|---|
| Second Level | Bedroom | 10.8 x 10.10 | ||
| Second Level | Primary Bedroom | 11.6 x 15.4 | ||
| Basement | Laundry Room | 9 x 6.5 | ||
| Basement | Family Room | 11'3 x 24 | ||
| Basement | Bath (# Pieces 1-6) | 2 pcs | ||
| Main Level | Eating Area | 8.4 x 9.2 | ||
| Main Level | Kitchen | 10.6 x 11 | ||
| Main Level | Living Room | 11.6 x 13.8 | ||
| Main Level | Porch | 4.5 x 4'11 |
Contact Us
Contact us for more information
























