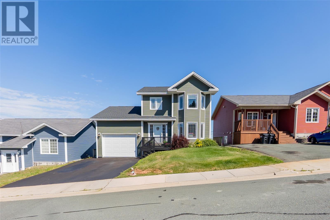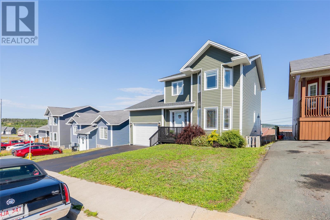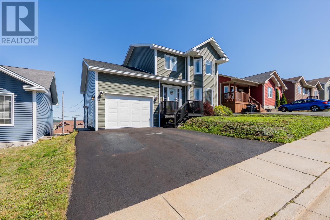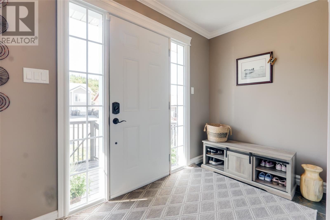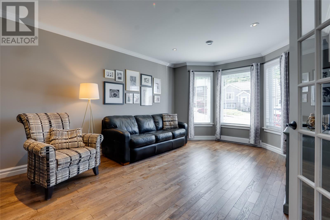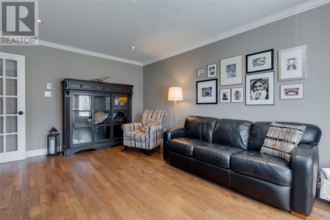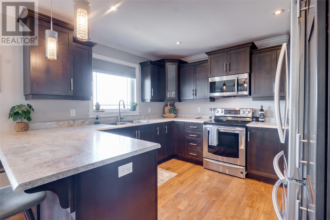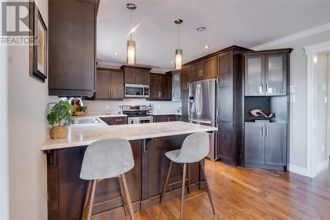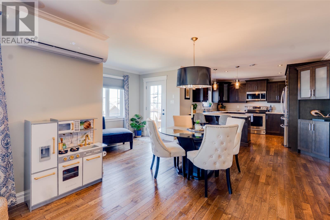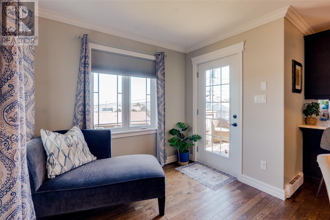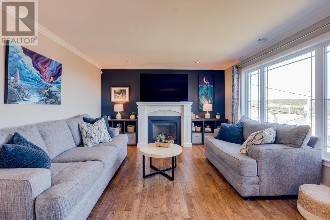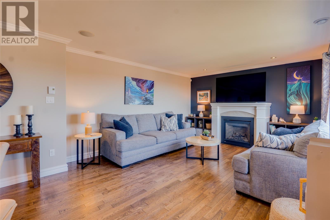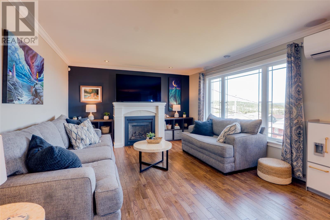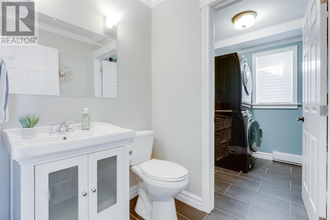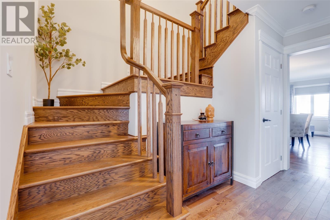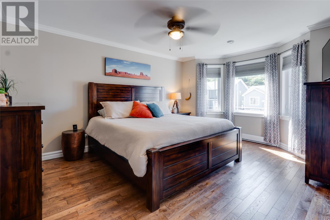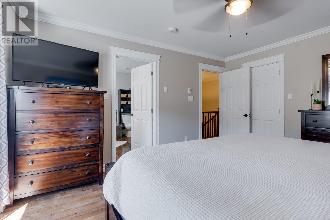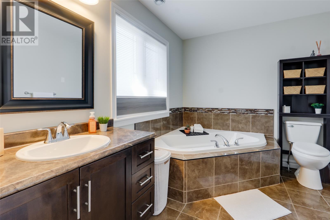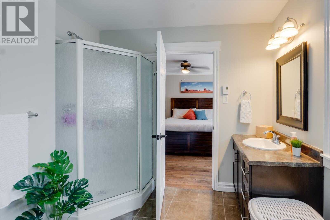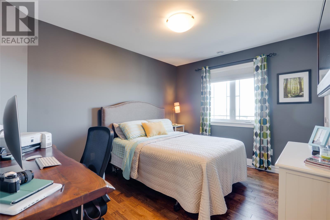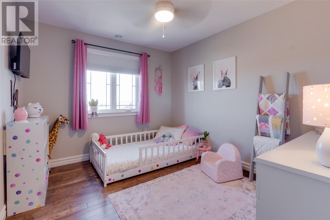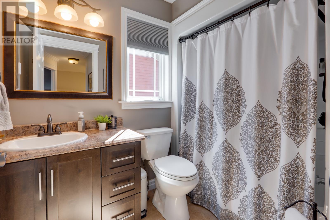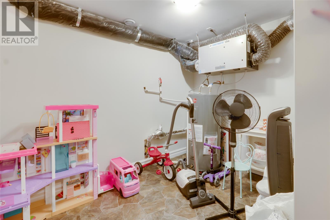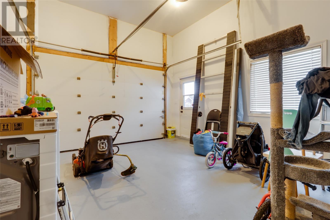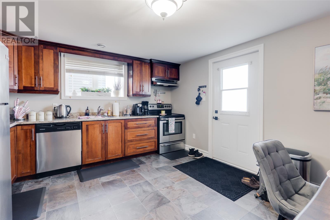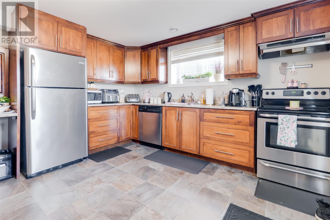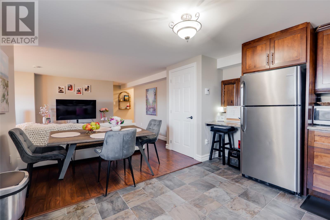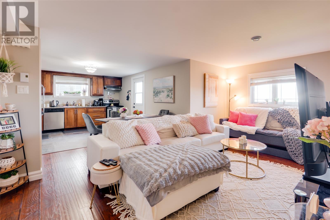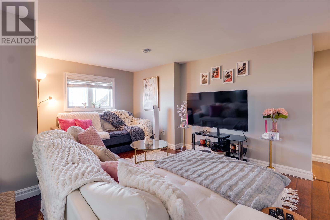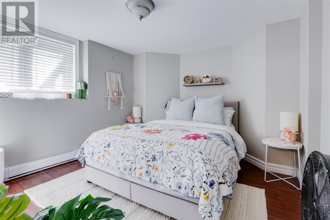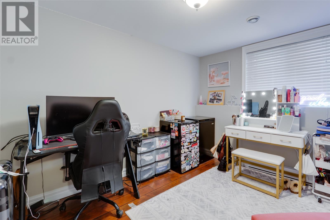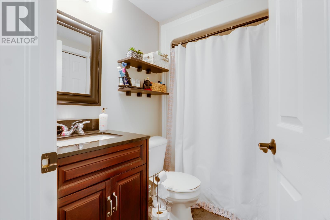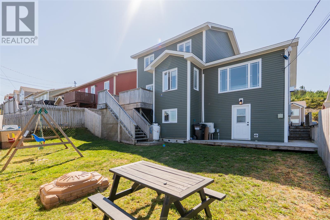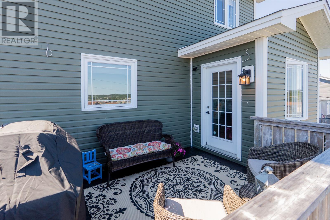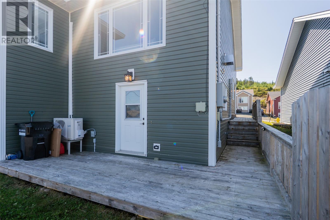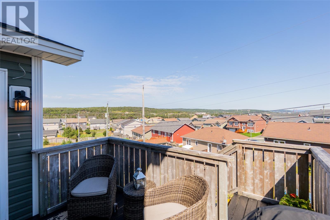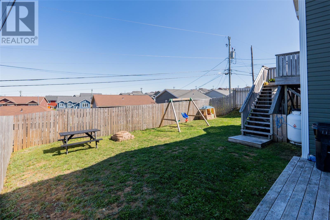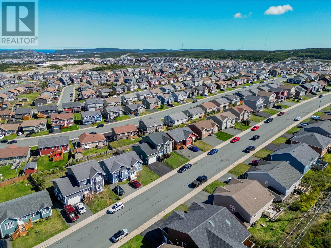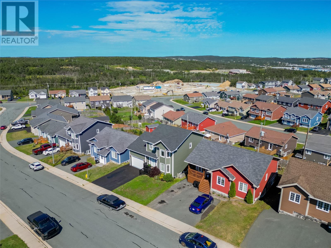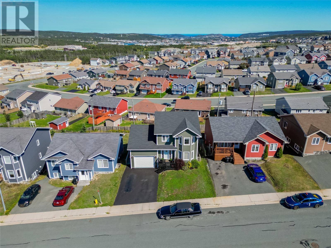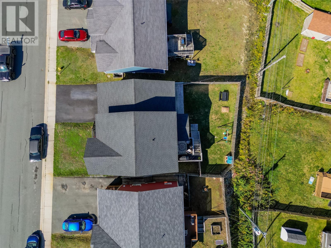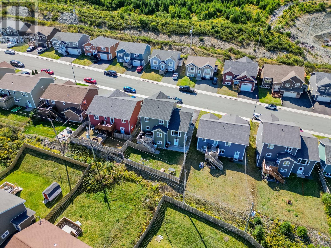5 Bedroom
4 Bathroom
2,851 ft2
2 Level
Fireplace
Baseboard Heaters, Mini-Split
Partially Landscaped
$599,900
Come on in! 64 Lady Anderson Street has everything you've been looking for! Location, an attached garage, space for the entire family, PLUS a mortgage helping apartment below. The spacious foyer of this 2-storey home leads to the main floor where you'll find a formal living room to the front, with an open concept design consisting of kitchen, dining area, and family room to the rear. The perfect design for entertaining or to create separate space for the kids. The kitchen boasts dark wood cabinets, peninsula breakfast bar, stainless steel appliances, and ample space. For additional comfort & convenience you'll find laundry and a half bath on the main floor as well! Upstairs locates 3 well appointed bedrooms and main bathroom. The primary bedroom features a full ensuite with corner shower and relaxing soaker tub. All your storage needs will be met in the basement area and attached garage. The 2-bedroom apartment has an above ground entrance and a modern open concept design. Outside, the fenced backyard features a nicely sized deck and plenty of room for play or entertainment. Located in the popular Kenmount Terrace subdivision, the world is at your fingertips with easy access to shopping, dining, and highway access. The property also comes with new shingles (2023), two new hot water boilers (2024), built in surround sound), new fence (2022), new air exchanger in apartment (2024). Arrange your viewing today. This one won't last long! As per attached Seller's Direction, there will be no conveyance of offers prior to 5pm on Monday, September 15th with offers to remain open until 10pm the same day. (id:55727)
Property Details
|
MLS® Number
|
1290142 |
|
Property Type
|
Single Family |
Building
|
Bathroom Total
|
4 |
|
Bedrooms Total
|
5 |
|
Appliances
|
Dishwasher |
|
Architectural Style
|
2 Level |
|
Constructed Date
|
2012 |
|
Construction Style Attachment
|
Detached |
|
Exterior Finish
|
Wood Shingles |
|
Fireplace Present
|
Yes |
|
Flooring Type
|
Mixed Flooring |
|
Foundation Type
|
Concrete |
|
Heating Fuel
|
Propane |
|
Heating Type
|
Baseboard Heaters, Mini-split |
|
Size Interior
|
2,851 Ft2 |
|
Type
|
Two Apartment House |
|
Utility Water
|
Municipal Water |
Parking
Land
|
Acreage
|
No |
|
Fence Type
|
Fence |
|
Landscape Features
|
Partially Landscaped |
|
Sewer
|
Municipal Sewage System |
|
Size Irregular
|
50x100 |
|
Size Total Text
|
50x100|under 1/2 Acre |
|
Zoning Description
|
Res |
Rooms
| Level |
Type |
Length |
Width |
Dimensions |
|
Second Level |
Bath (# Pieces 1-6) |
|
|
5'2x8'2 |
|
Second Level |
Bedroom |
|
|
9'8x10'10 |
|
Second Level |
Bedroom |
|
|
9'7x11'10 |
|
Second Level |
Bath (# Pieces 1-6) |
|
|
10'1x8'8 |
|
Second Level |
Primary Bedroom |
|
|
12'1x15'8 |
|
Basement |
Bath (# Pieces 1-6) |
|
|
8'1x5'8 |
|
Basement |
Not Known |
|
|
11'3x11'11 |
|
Basement |
Not Known |
|
|
11'3x8'10 |
|
Basement |
Not Known |
|
|
8'1x11'9 |
|
Basement |
Not Known |
|
|
6'3x11'9 |
|
Basement |
Not Known |
|
|
10'9x17'11 |
|
Main Level |
Not Known |
|
|
14'10x19'8 |
|
Main Level |
Laundry Room |
|
|
6'11x5'7 |
|
Main Level |
Bath (# Pieces 1-6) |
|
|
4'9x5'7 |
|
Main Level |
Family Room |
|
|
15'0x13'2 |
|
Main Level |
Dining Room |
|
|
10'8x11'9 |
|
Main Level |
Kitchen |
|
|
12'1x11'9 |
|
Main Level |
Living Room |
|
|
12'1x17'4 |
|
Main Level |
Foyer |
|
|
10x7'5 |

