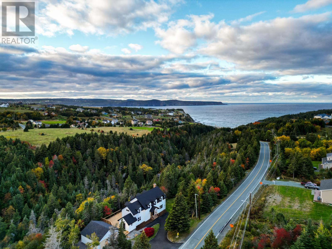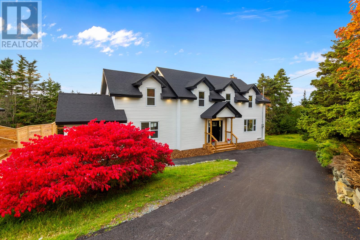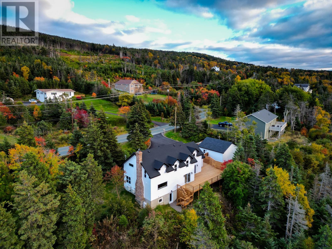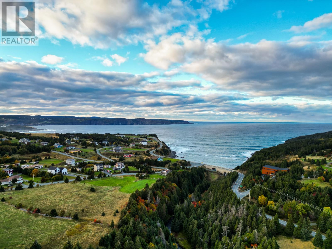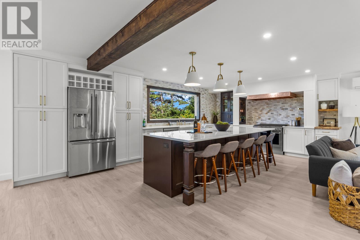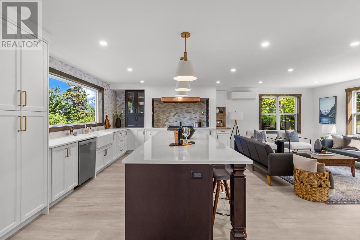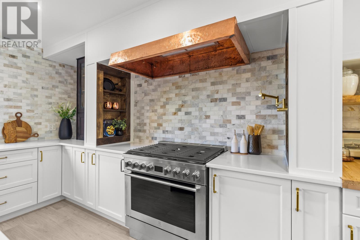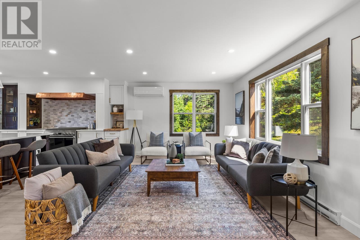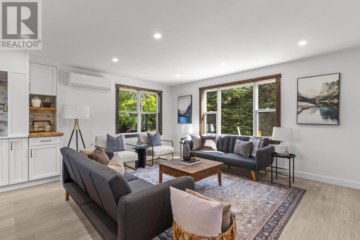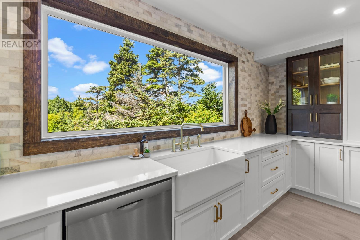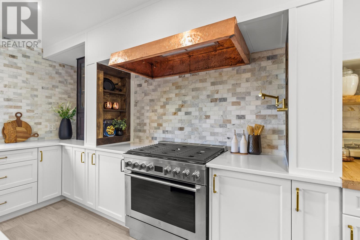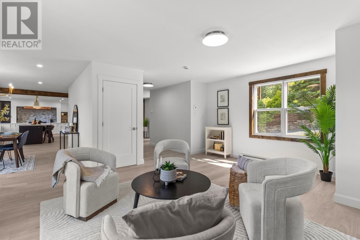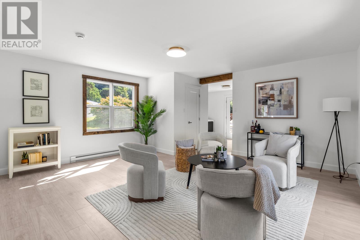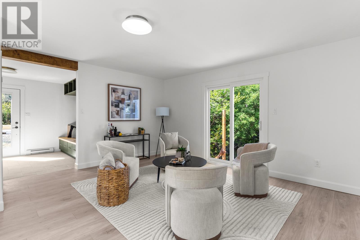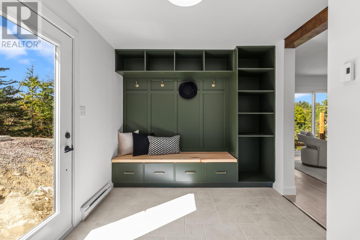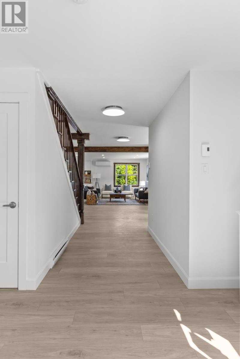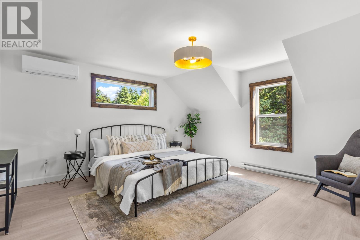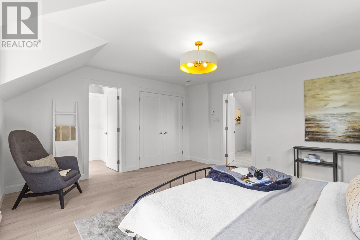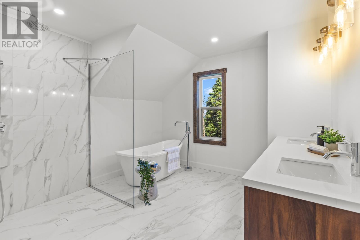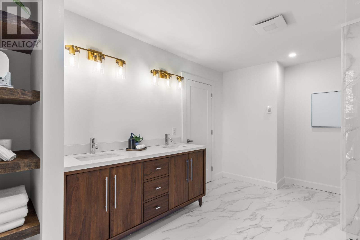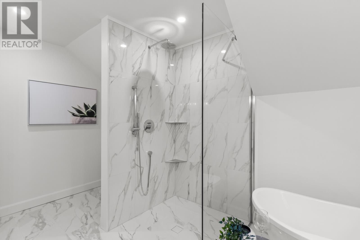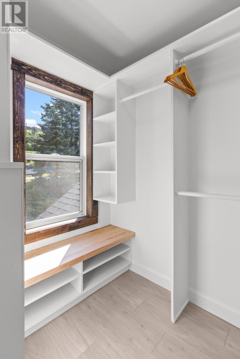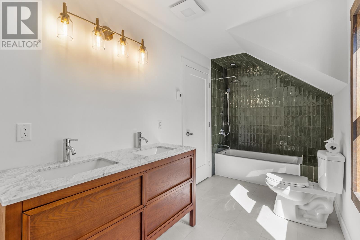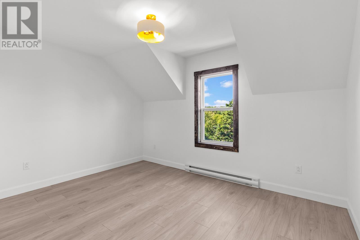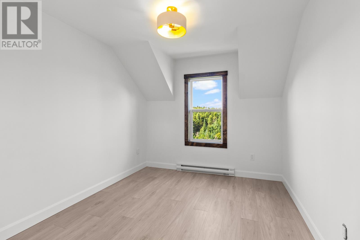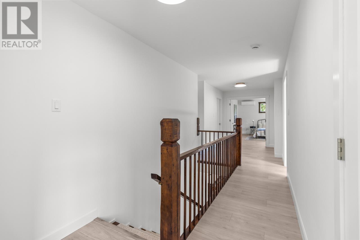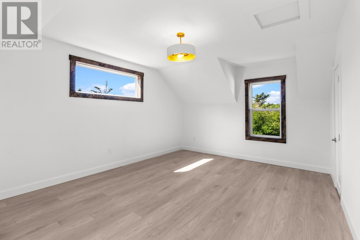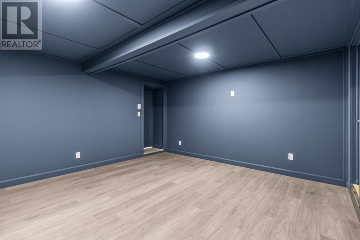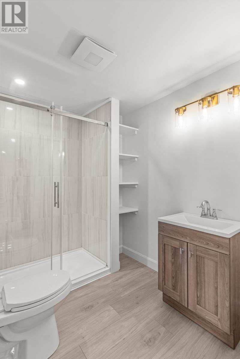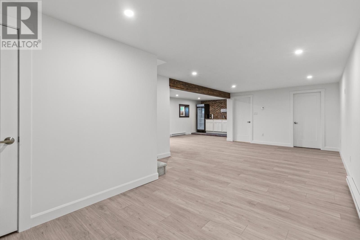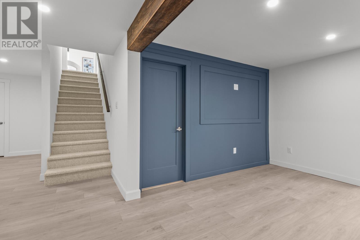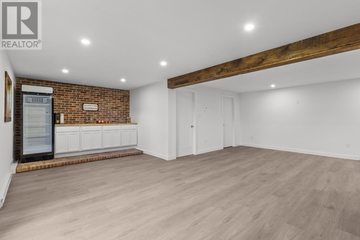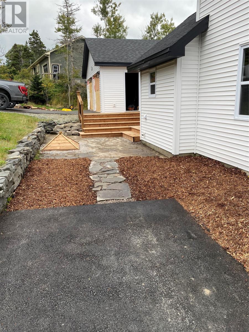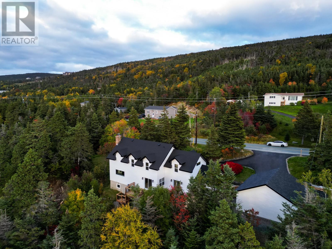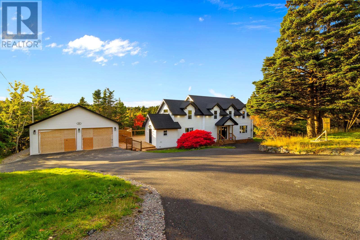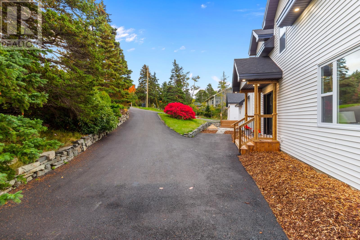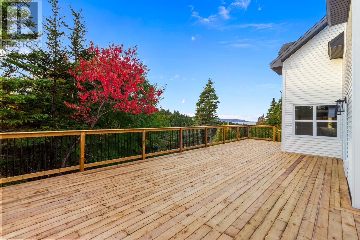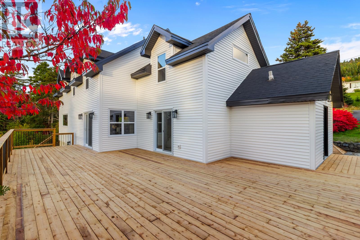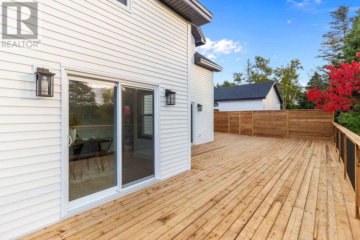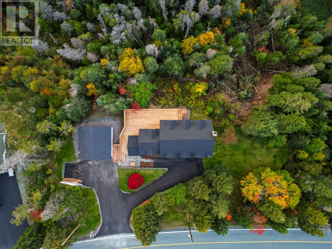5 Bedroom
4 Bathroom
4,098 ft2
2 Level
Baseboard Heaters, Mini-Split
Acreage
$1,075,000
Welcome to 615 Marine Drive, a distinguished neighbourhood where timeless elegance meets modern coastal living. Nestled on a private, over one-acre treed estate complete with ocean views, this 4,100 sq. ft. masterpiece was stripped to the studs and completely reimagined for the most discerning buyer. The heart of the home is a bespoke chef’s kitchen with a striking marble backsplash, handcrafted copper range hood, double fridge, gas range, and coffee bar perfectly blending artistry and function. An abundance of windows and double sliding patio doors flood the interior with natural light, creating a bright and airy flow throughout. Upstairs, the primary suite rivals a five-star retreat. A spa-inspired ensuite with a freestanding soaker tub, a floor-to-ceiling seamless tiled shower, dual vanities, and a custom walk-in closet worthy of a boutique hotel. Three additional bedrooms share a beautifully appointed main bath with a double vanity and opulent tiled bath and shower. The fully finished lower level offers endless possibilities. Complete with a stylish custom bar and lounge space, it also features an additional bedroom, guest bath with standalone tiled shower, and space for a home theatre or gym. Outdoors, an expansive patio sets the stage for sunset cocktails and al fresco dining while overlooking the wild Atlantic, and the detached double garage provides both an estate-like quality and convenience. With all new windows, roofing, and electrical, upgraded plumbing, and an entirely redesigned interior layout, this home combines the peace of mind of a brand-new build with the prestige of coastal living. 615 Marine Drive - a rare opportunity to own Outer Cove luxury at its finest. Vendor is a realtor. (id:55727)
Property Details
|
MLS® Number
|
1290080 |
|
Property Type
|
Single Family |
|
View Type
|
Ocean View |
Building
|
Bathroom Total
|
4 |
|
Bedrooms Above Ground
|
4 |
|
Bedrooms Below Ground
|
1 |
|
Bedrooms Total
|
5 |
|
Appliances
|
Dishwasher, Refrigerator, Range - Gas, Microwave, Washer, Dryer |
|
Architectural Style
|
2 Level |
|
Constructed Date
|
1981 |
|
Construction Style Attachment
|
Detached |
|
Exterior Finish
|
Vinyl Siding |
|
Flooring Type
|
Mixed Flooring |
|
Foundation Type
|
Concrete |
|
Half Bath Total
|
1 |
|
Heating Fuel
|
Electric |
|
Heating Type
|
Baseboard Heaters, Mini-split |
|
Stories Total
|
2 |
|
Size Interior
|
4,098 Ft2 |
|
Type
|
House |
|
Utility Water
|
Drilled Well |
Parking
Land
|
Access Type
|
Year-round Access |
|
Acreage
|
Yes |
|
Sewer
|
Septic Tank |
|
Size Irregular
|
1.25 Acres |
|
Size Total Text
|
1.25 Acres|1 - 3 Acres |
|
Zoning Description
|
Residential |
Rooms
| Level |
Type |
Length |
Width |
Dimensions |
|
Second Level |
Bath (# Pieces 1-6) |
|
|
6' x 15' |
|
Second Level |
Bedroom |
|
|
11"" x 9.25' |
|
Second Level |
Bedroom |
|
|
11.5' x 12.5' |
|
Second Level |
Bedroom |
|
|
12.25' x 16.5' |
|
Second Level |
Ensuite |
|
|
10.5' x 14.25' |
|
Second Level |
Primary Bedroom |
|
|
15.25' x 14.5' |
|
Basement |
Not Known |
|
|
14.5' x 15' |
|
Basement |
Bedroom |
|
|
13' x 10.5' |
|
Basement |
Bath (# Pieces 1-6) |
|
|
8' x 6.5' |
|
Basement |
Recreation Room |
|
|
27' x 12.5' |
|
Basement |
Recreation Room |
|
|
10.5' x 22.5' |
|
Main Level |
Foyer |
|
|
13.5' x 19' |
|
Main Level |
Not Known |
|
|
16' x 16.5' |
|
Main Level |
Mud Room |
|
|
9' x 13' |
|
Main Level |
Bath (# Pieces 1-6) |
|
|
4' x 5' |
|
Main Level |
Kitchen |
|
|
22.5' x 14' |
|
Main Level |
Living Room |
|
|
11.5' x 19' |
|
Main Level |
Dining Room |
|
|
14.5' x 11.25' |

