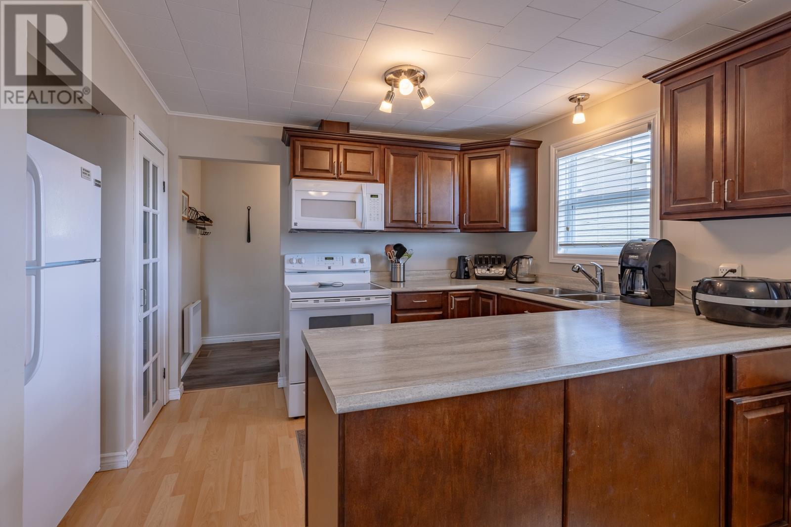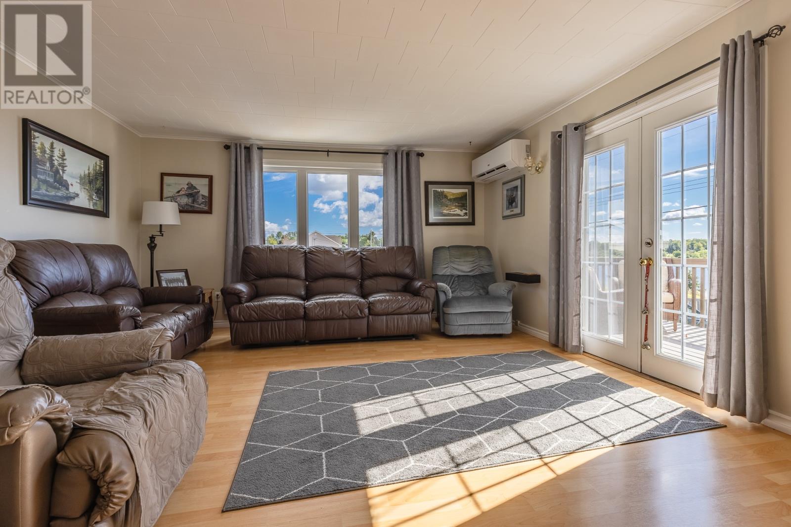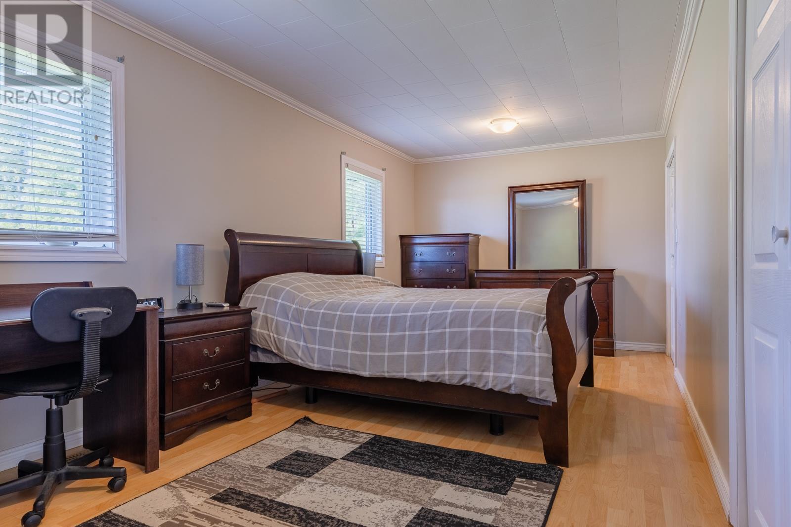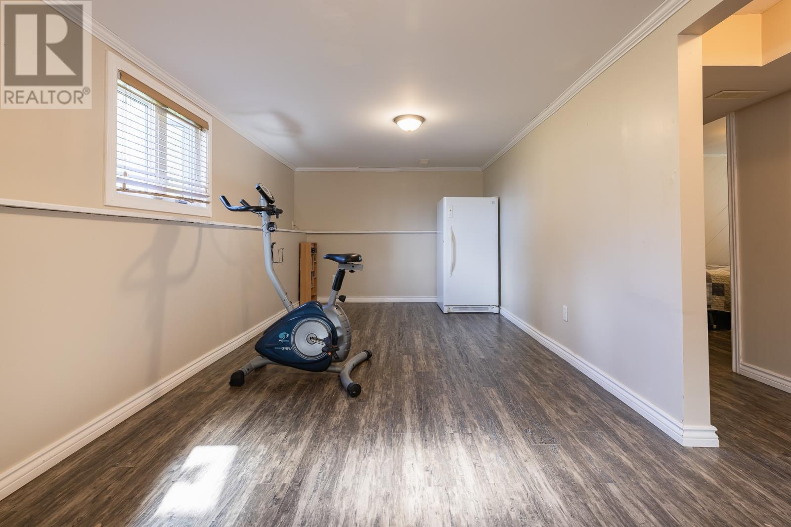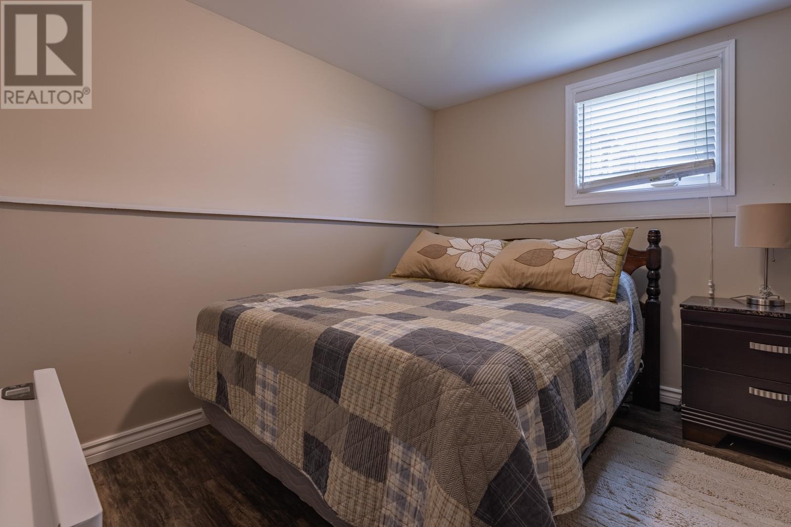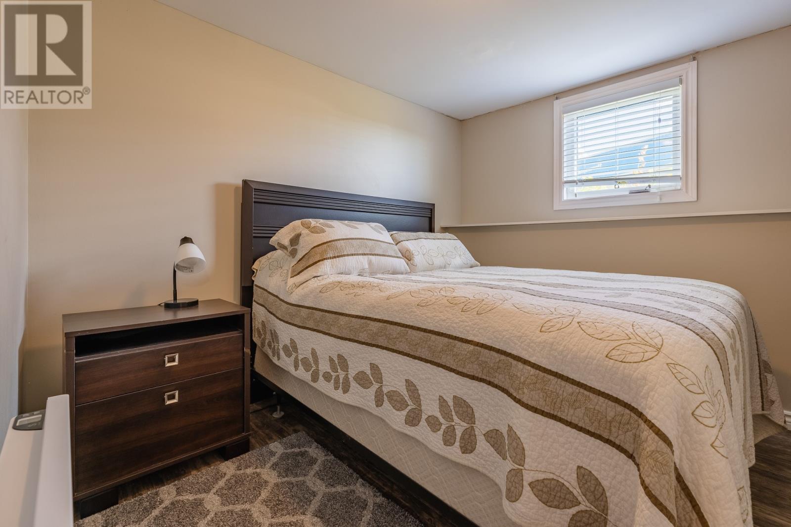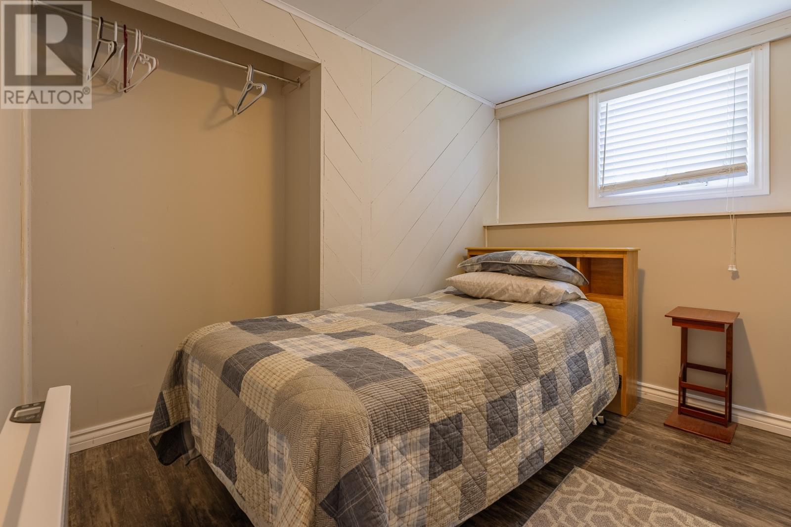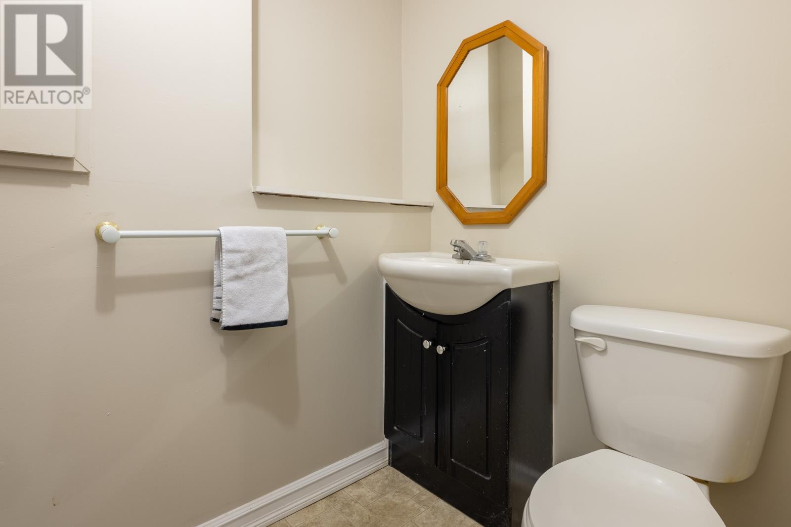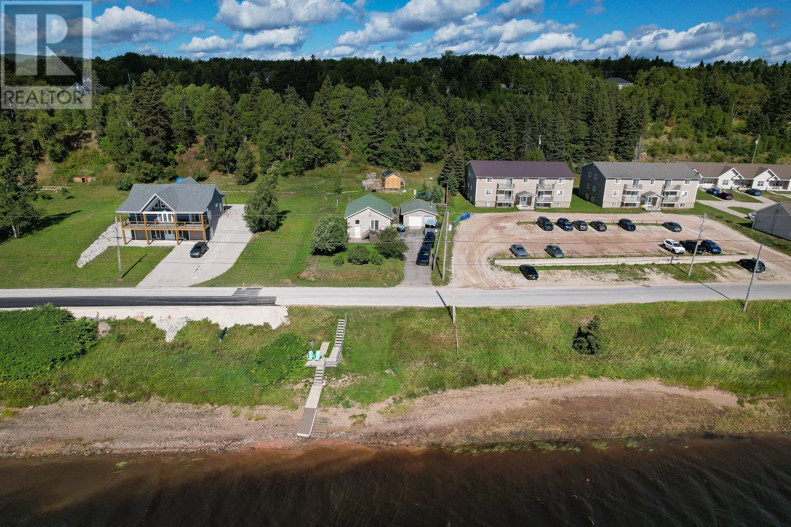60 Riverbank Road Deer Lake, Newfoundland & Labrador A8A 3J8
$299,900
Nestled along the river in Deer Lake, this charming four-bedroom home is perfect for those looking to downsize or for a growing family. A 20x28 detached garage offers storage and workspace, while a personal dock provides direct access to the water. The property features mature cherry and apple trees that create a picturesque front yard. Inside, the main level features a modern kitchen and dining area with a convenient pantry, as well as a bright, spacious living room that opens onto the front deck with stunning river views. The oversized primary bedroom and full bath complete this floor. The lower level adds excellent functionality with a cozy family room, three additional bedrooms, a half bath, laundry, and interior storage. With a mini-split system for efficient heating and cooling, this home is move-in ready and comfortable year-round. Do not miss this opportunity. (id:55727)
Property Details
| MLS® Number | 1289766 |
| Property Type | Single Family |
| Equipment Type | None |
| Rental Equipment Type | None |
Building
| Bathroom Total | 2 |
| Bedrooms Above Ground | 1 |
| Bedrooms Below Ground | 3 |
| Bedrooms Total | 4 |
| Appliances | Dishwasher, Refrigerator, Stove |
| Architectural Style | Bungalow |
| Constructed Date | 1956 |
| Construction Style Attachment | Detached |
| Exterior Finish | Vinyl Siding |
| Flooring Type | Laminate, Other |
| Foundation Type | Poured Concrete |
| Half Bath Total | 1 |
| Heating Fuel | Electric |
| Heating Type | Heat Pump |
| Stories Total | 1 |
| Size Interior | 1,728 Ft2 |
| Type | House |
| Utility Water | Municipal Water |
Parking
| Detached Garage |
Land
| Acreage | No |
| Landscape Features | Landscaped |
| Sewer | Municipal Sewage System |
| Size Irregular | 58x113x77x108 |
| Size Total Text | 58x113x77x108|under 1/2 Acre |
| Zoning Description | Residential |
Rooms
| Level | Type | Length | Width | Dimensions |
|---|---|---|---|---|
| Basement | Laundry Room | 10x8 | ||
| Basement | Bath (# Pieces 1-6) | 2PCE | ||
| Basement | Bedroom | 9x8 | ||
| Basement | Bedroom | 9x8 | ||
| Basement | Bedroom | 9x9 | ||
| Basement | Family Room | 20x10 | ||
| Main Level | Bath (# Pieces 1-6) | 4PCE | ||
| Main Level | Primary Bedroom | 14x10 | ||
| Main Level | Living Room | 16x14 | ||
| Main Level | Dining Room | 10x8 | ||
| Main Level | Kitchen | 12x7 |
Contact Us
Contact us for more information






