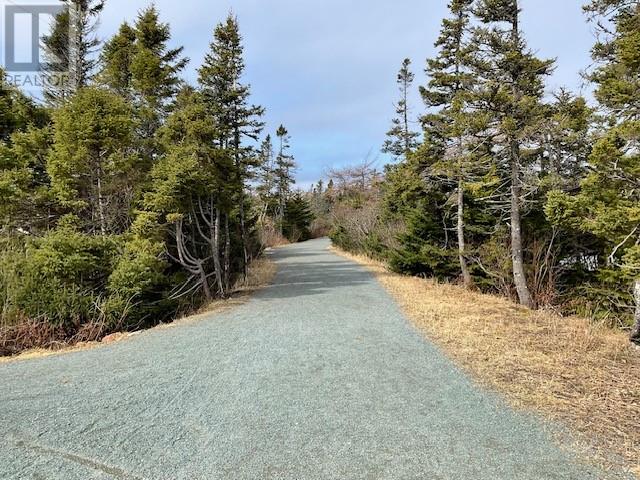6 Wiltshire Avenue Paradise, Newfoundland & Labrador A1L 4L8
$536,900
Another fantastic 2 apartment home about to begin construction by Blueprint Homes. 6 Wiltshire Avenue is a spacious 2 apt home with 3 bedrooms on the main and a 1 bedroom apt. On the main there is a bright open kitchen layout with a dining and living area and a sit-up island, a coat closet, a guest washroom and 3 bedrooms with the master having an ensuite with a corner shower and a walk-in closet. There is an oversized in-house garage, laundry and a rec room downstairs. In the above ground 1 bedroom apt - there is a sweet and bright kitchen, living and dining areas, a coat closet, laundry, a large bedroom and a full washroom. This is a great new part of Paradise that is close to schools, trails, Adam's Pond, shopping and more. Still time to pick some of the finishes - don't delay - move in before the summer ends. (id:55727)
Property Details
| MLS® Number | 1282925 |
| Property Type | Single Family |
| Amenities Near By | Recreation, Shopping |
| Equipment Type | Water Heater |
| Rental Equipment Type | Water Heater |
| View Type | View |
Building
| Bathroom Total | 3 |
| Bedrooms Total | 4 |
| Constructed Date | 2025 |
| Construction Style Attachment | Detached |
| Construction Style Split Level | Split Level |
| Cooling Type | Air Exchanger |
| Exterior Finish | Wood Shingles, Vinyl Siding |
| Flooring Type | Mixed Flooring, Other |
| Foundation Type | Poured Concrete |
| Heating Fuel | Electric |
| Heating Type | Baseboard Heaters |
| Size Interior | 2,187 Ft2 |
| Type | Two Apartment House |
| Utility Water | Municipal Water |
Parking
| Attached Garage |
Land
| Acreage | No |
| Land Amenities | Recreation, Shopping |
| Landscape Features | Landscaped |
| Sewer | Municipal Sewage System |
| Size Irregular | 50x100 |
| Size Total Text | 50x100|under 1/2 Acre |
| Zoning Description | Red |
Rooms
| Level | Type | Length | Width | Dimensions |
|---|---|---|---|---|
| Basement | Not Known | 18.2x18.7 | ||
| Basement | Recreation Room | 11x12.3 | ||
| Lower Level | Bath (# Pieces 1-6) | 7.2x7.9 | ||
| Lower Level | Not Known | 12.8x11 | ||
| Lower Level | Not Known | 10.10x13 | ||
| Main Level | Ensuite | 6.8x5.9 | ||
| Main Level | Bedroom | 9x12 | ||
| Main Level | Bedroom | 8.11x13 | ||
| Main Level | Primary Bedroom | 13x13 | ||
| Main Level | Living Room | 11.8x17.4 | ||
| Main Level | Dining Nook | 7x14 |
Contact Us
Contact us for more information









