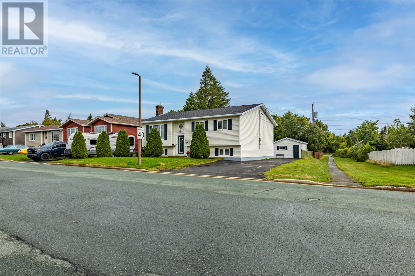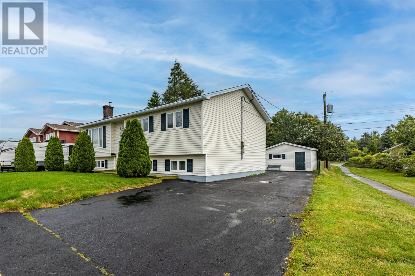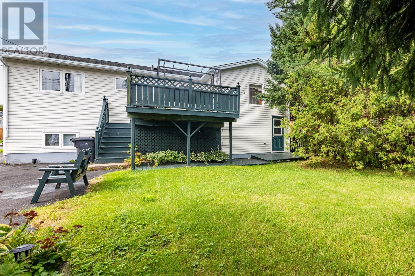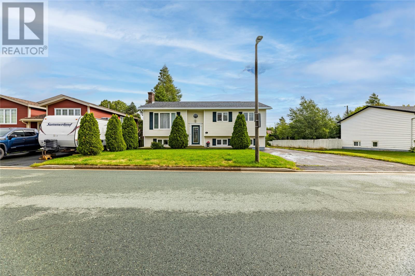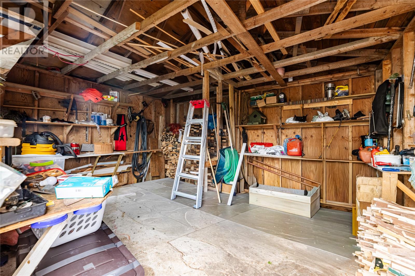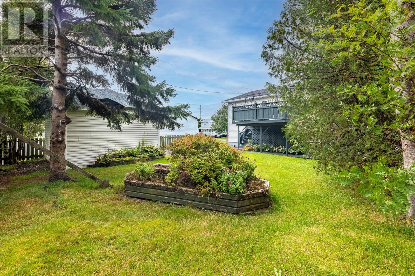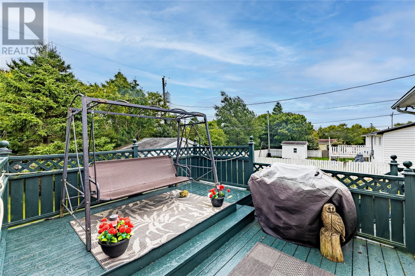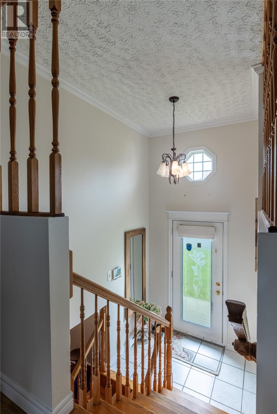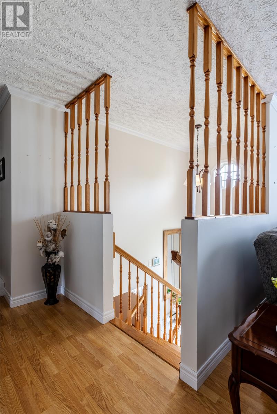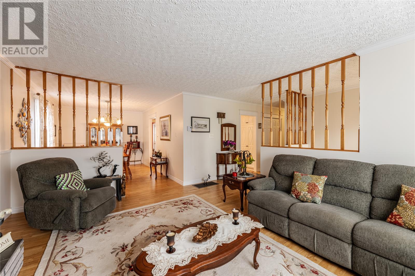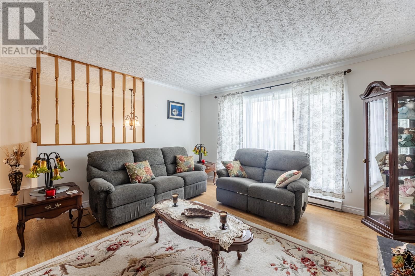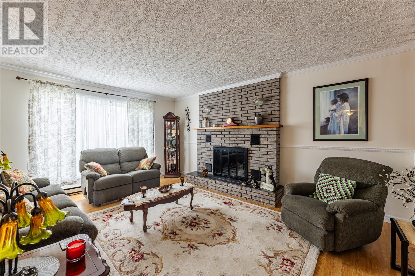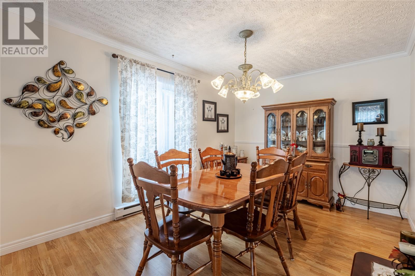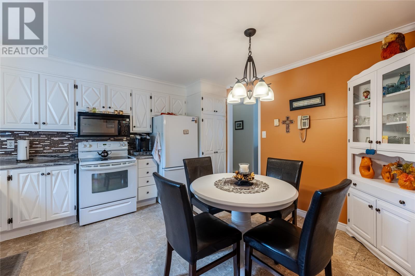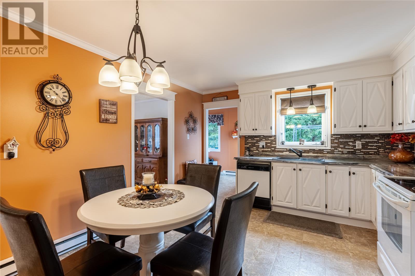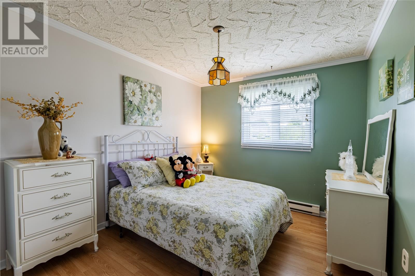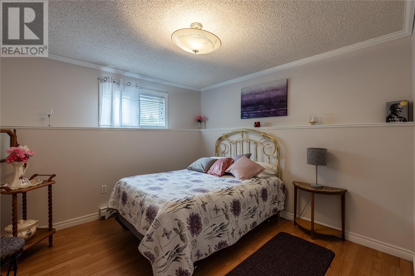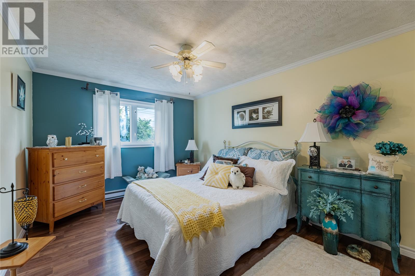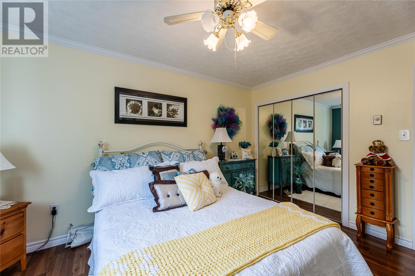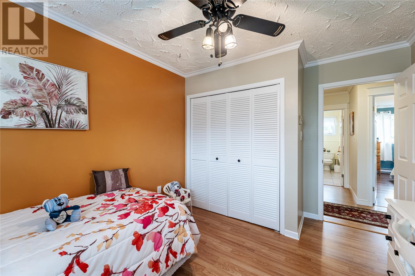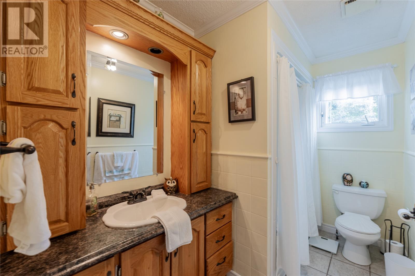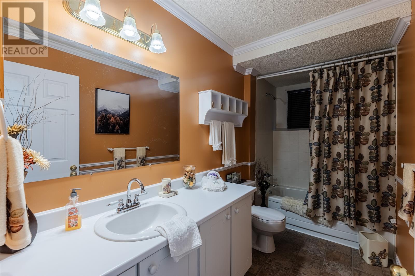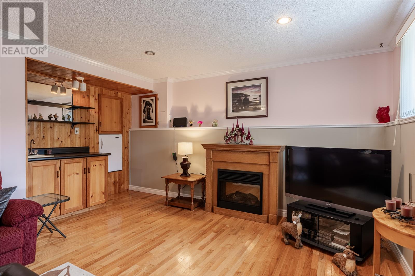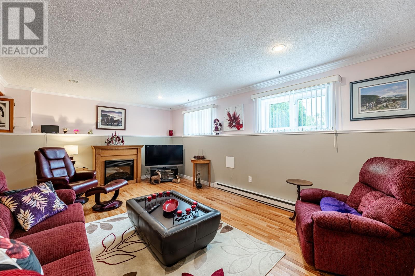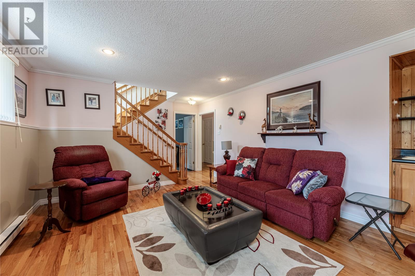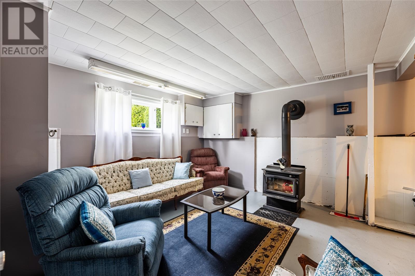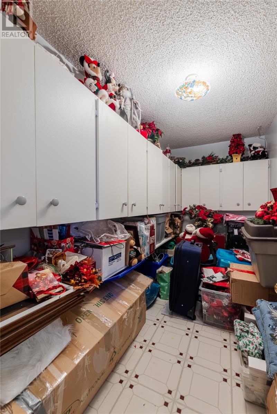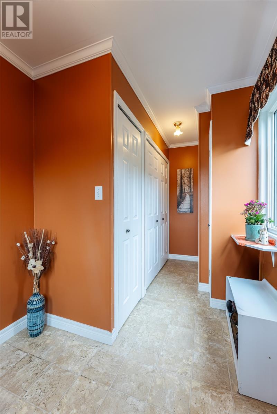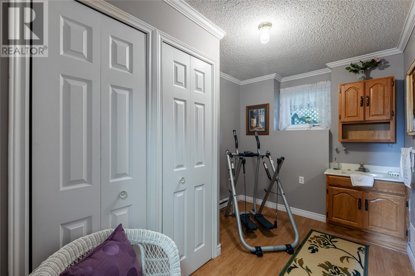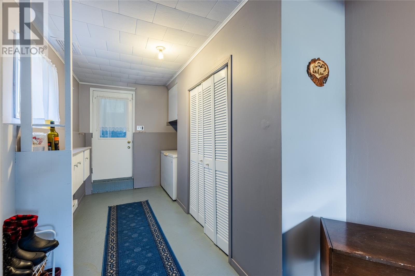6 Mortimore Drive Mount Pearl, Newfoundland & Labrador A1N 3C1
$359,900
Check this out! Original owners have cared for this home meticulously! This fully developed bungalow situated on a large, mature lot with vehicle access to the back yard with garage/shed certainly will not last! With three bedrooms on the main floor, main floor laundry, large living room, dining and kitchen area it’s ideal for entertaining. The basement has a Rec.room with bar, storage area, full washroom and a den with wood stove! The fully fenced backyard has mature trees for added privacy. This type property doesn’t come along often so if you are looking for a home in Mount Pearl….. you found it! (id:55727)
Property Details
| MLS® Number | 1290296 |
| Property Type | Single Family |
Building
| Bathroom Total | 2 |
| Bedrooms Total | 3 |
| Appliances | Dishwasher |
| Constructed Date | 1980 |
| Construction Style Attachment | Detached |
| Exterior Finish | Vinyl Siding |
| Fireplace Present | Yes |
| Fixture | Drapes/window Coverings |
| Flooring Type | Mixed Flooring |
| Foundation Type | Concrete |
| Heating Fuel | Electric, Wood |
| Stories Total | 1 |
| Size Interior | 2,400 Ft2 |
| Type | House |
| Utility Water | Municipal Water |
Parking
| Detached Garage |
Land
| Acreage | No |
| Fence Type | Fence |
| Sewer | Municipal Sewage System |
| Size Irregular | 64x113x52x100 |
| Size Total Text | 64x113x52x100|0-4,050 Sqft |
| Zoning Description | Residential |
Rooms
| Level | Type | Length | Width | Dimensions |
|---|---|---|---|---|
| Basement | Bedroom | 10.8 x 10.6 | ||
| Basement | Den | 15 x 16 | ||
| Basement | Recreation Room | 19 x 12.6 | ||
| Main Level | Bath (# Pieces 1-6) | 4pc | ||
| Main Level | Primary Bedroom | 13 x 10.6 | ||
| Main Level | Bedroom | 11 x 10 | ||
| Main Level | Bedroom | 10.3 x 9.6 | ||
| Main Level | Living Room/fireplace | 18 x 16 | ||
| Main Level | Dining Room | 14 x 10 | ||
| Main Level | Kitchen | 14 x 12 |
Contact Us
Contact us for more information

