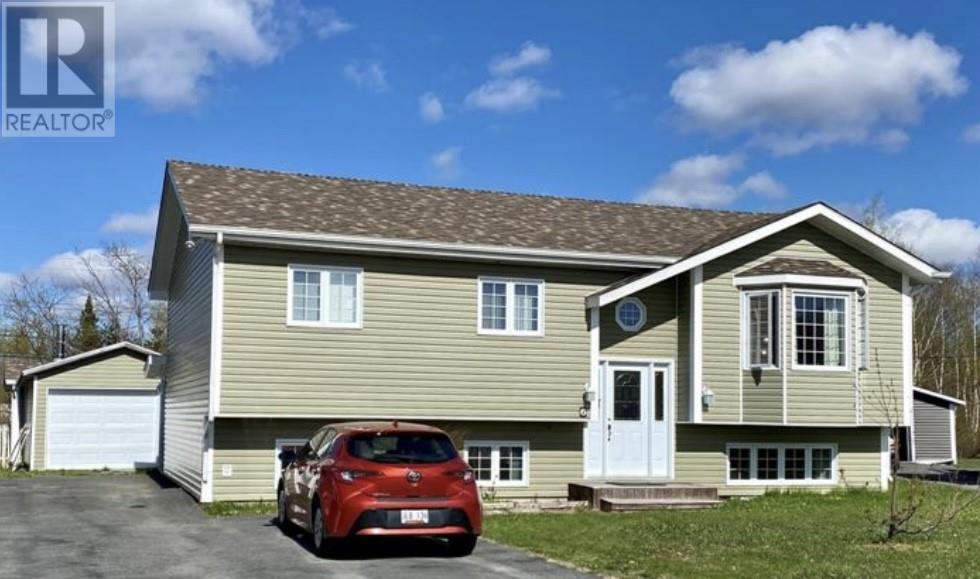6 Lewington Place Gander, Newfoundland & Labrador A1V 8M3
3 Bedroom
3 Bathroom
2,328 ft2
Air Exchanger
Landscaped
$365,000
CUL-DE-SAC LOCATION ON A GREENBELT! Open concept home with direct access from dining area to spacious 24 x 12 deck with fenced back yard. Beautiful kitchen with lots of cupboard space, the main bath and ensuite off master bedroom have been completely remodeled. There is a large family room and rec room plus full bath on lower level with storage. Two adjoining sheds 14 x 26 and 12 x 24 with plenty of space for workshop and toy storage. Great family home ! (id:55727)
Property Details
| MLS® Number | 1283148 |
| Property Type | Single Family |
Building
| Bathroom Total | 3 |
| Bedrooms Above Ground | 3 |
| Bedrooms Total | 3 |
| Appliances | Dishwasher |
| Constructed Date | 1989 |
| Construction Style Attachment | Detached |
| Cooling Type | Air Exchanger |
| Exterior Finish | Vinyl Siding |
| Flooring Type | Hardwood, Laminate |
| Heating Fuel | Electric |
| Stories Total | 1 |
| Size Interior | 2,328 Ft2 |
| Type | House |
| Utility Water | Municipal Water |
Parking
| Detached Garage |
Land
| Acreage | No |
| Landscape Features | Landscaped |
| Sewer | Municipal Sewage System |
| Size Irregular | 42 X 138 X 99 X 116 |
| Size Total Text | 42 X 138 X 99 X 116|7,251 - 10,889 Sqft |
| Zoning Description | Res |
Rooms
| Level | Type | Length | Width | Dimensions |
|---|---|---|---|---|
| Basement | Laundry Room | 8.3 x12.1 | ||
| Basement | Recreation Room | 15.5 x 20 | ||
| Basement | Family Room | 11.2 x 13.4 | ||
| Main Level | Bath (# Pieces 1-6) | 6.9 x 6.9 | ||
| Main Level | Bedroom | 9.9 x 11.9 | ||
| Main Level | Bedroom | 9.11 x 11.9 | ||
| Main Level | Bedroom | 11.5 x 11.9 | ||
| Main Level | Dining Nook | 9.7 x 11.10 | ||
| Main Level | Kitchen | 10 x 11.10 | ||
| Main Level | Living Room | 14 x 14.9 |
Contact Us
Contact us for more information



















