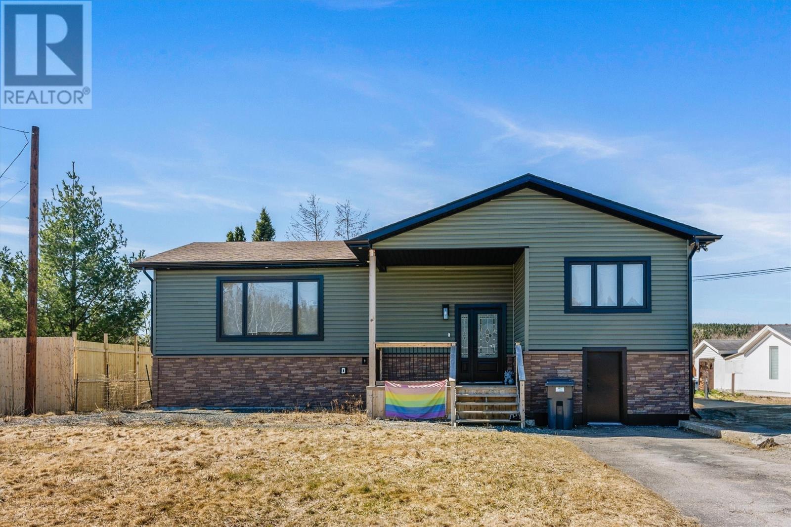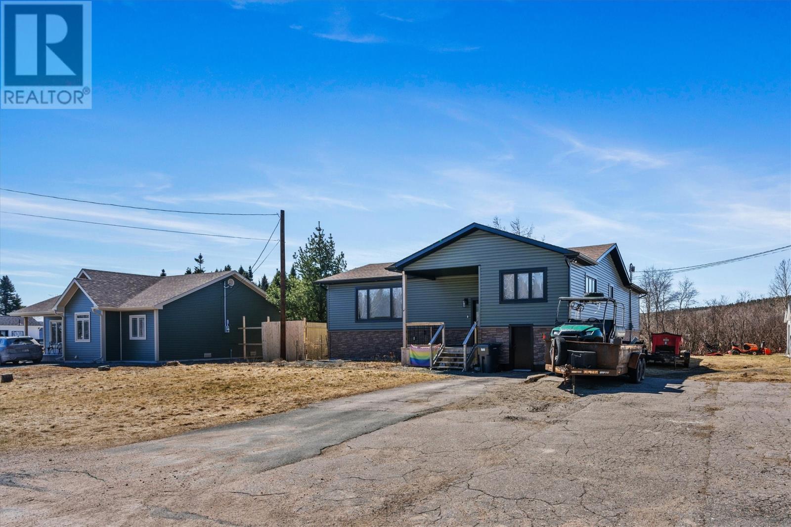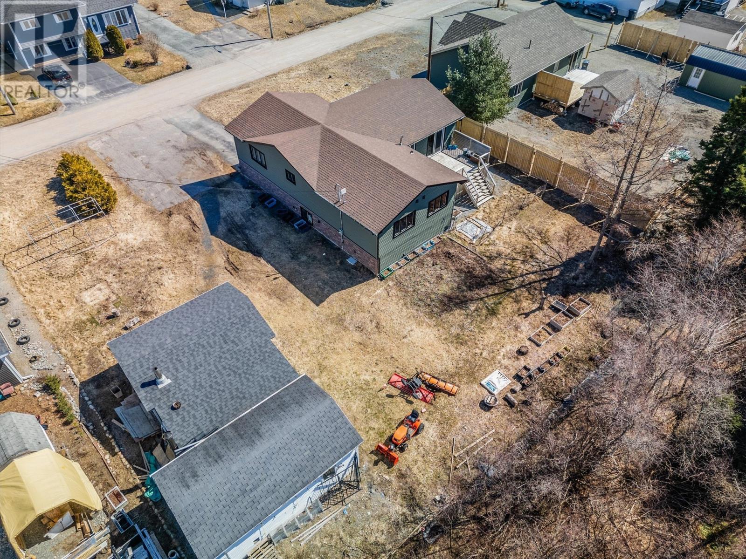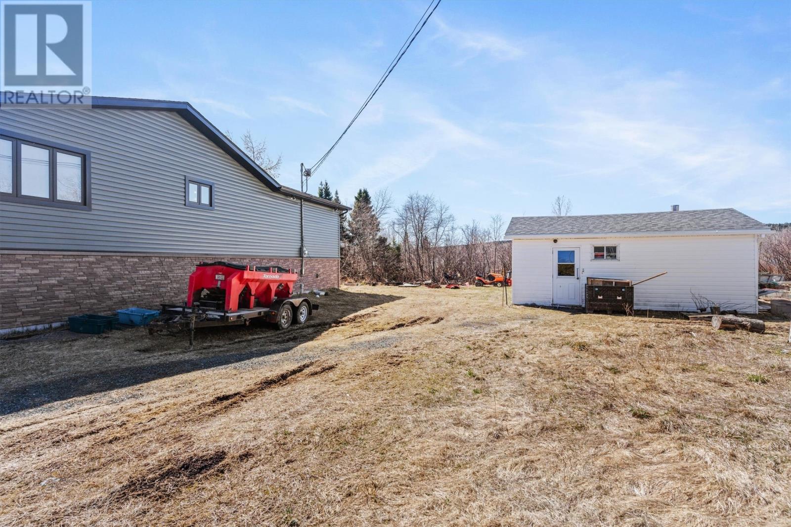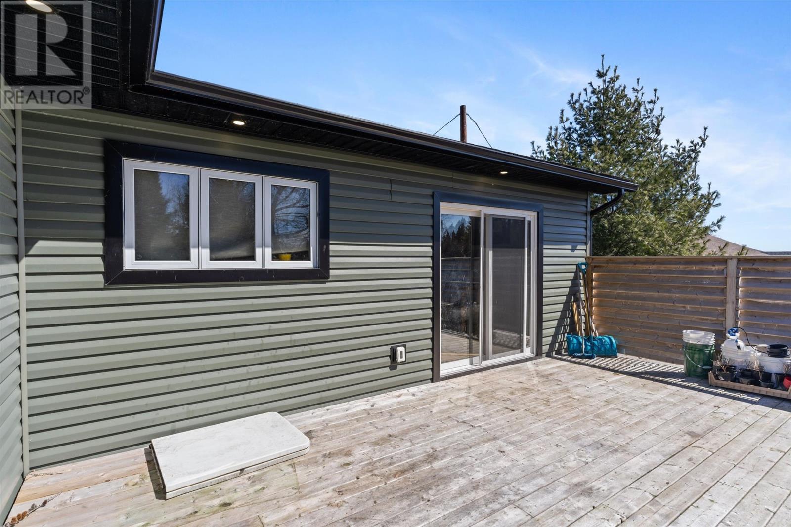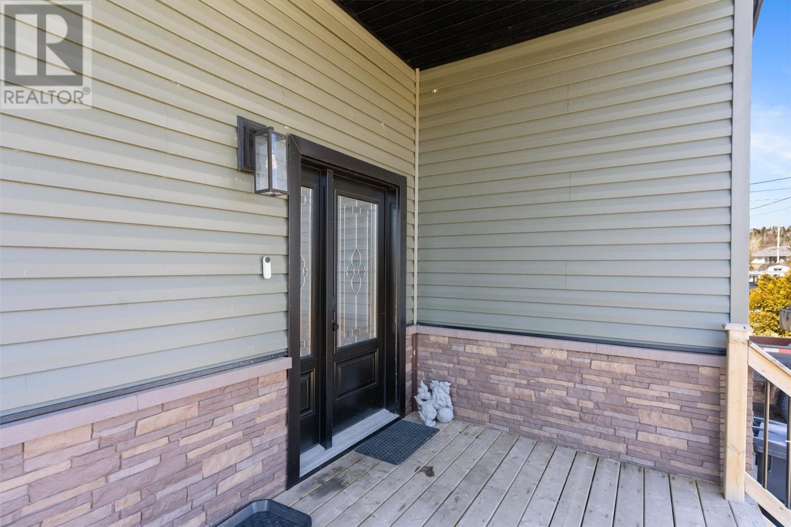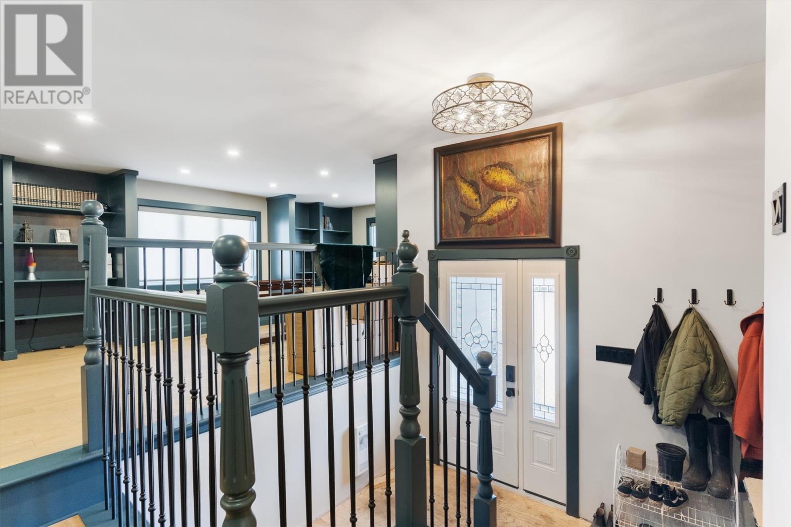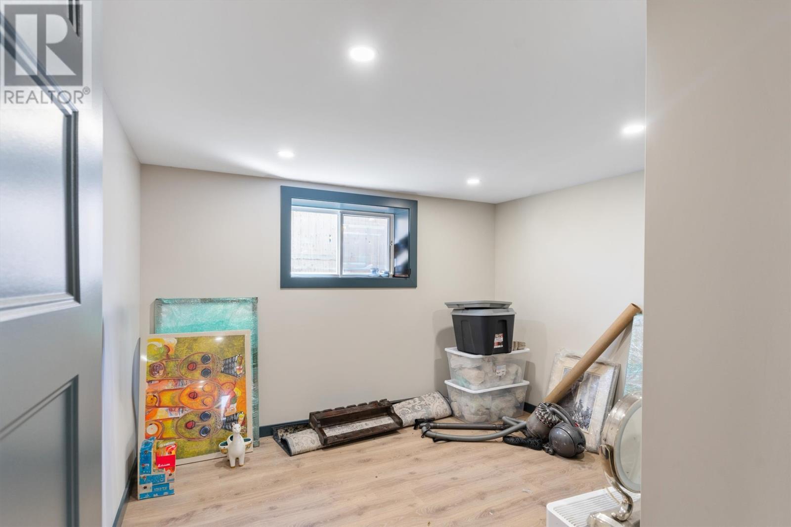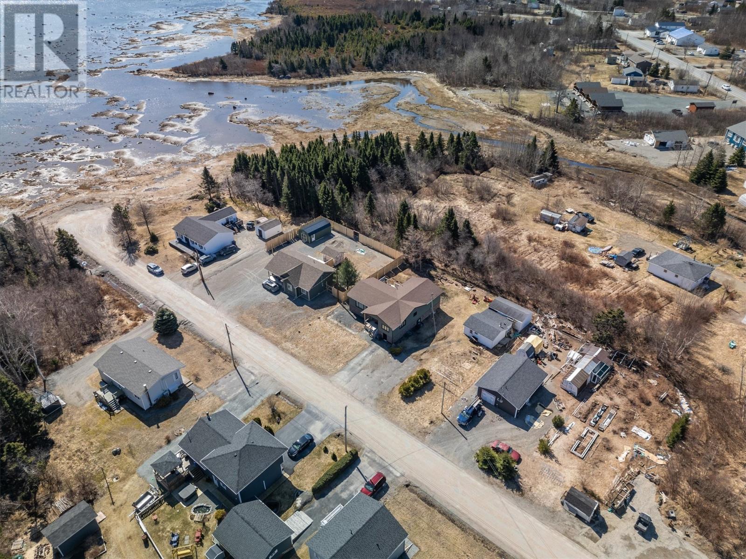6 Cabot Street Gambo, Newfoundland & Labrador A0G 1T0
$399,900
Welcome to 6 Cabot Road, a stunning executive home nestled in the heart of charming Gambo with serene views of the water. This extraordinary property offers 3 spacious bedrooms, 2.5 luxurious baths, and high-end finishes throughout. Prepare to be wowed by the jaw-dropping kitchen—truly a chef’s dream—and the master suite that redefines indulgence, featuring a spa-like soaker tub and a one-of-a-kind custom shower. The walk-in closet is something out of a magazine—larger than most living rooms and fully outfitted with custom cabinetry. There’s even a dedicated dog wash station for your furry family members. The massive rec room is perfect for entertaining, and the custom library adds a cozy, elegant touch that sets this home apart. If you’re seeking top-tier living with small-town charm and breathtaking views, 6 Cabot Road is the perfect match. Don’t miss out on this show-stopper! (id:55727)
Property Details
| MLS® Number | 1283831 |
| Property Type | Single Family |
Building
| Bathroom Total | 3 |
| Bedrooms Above Ground | 1 |
| Bedrooms Below Ground | 2 |
| Bedrooms Total | 3 |
| Appliances | Refrigerator, Stove, Washer, Dryer |
| Constructed Date | 1978 |
| Construction Style Attachment | Detached |
| Construction Style Split Level | Split Level |
| Exterior Finish | Vinyl Siding |
| Flooring Type | Mixed Flooring |
| Foundation Type | Concrete |
| Half Bath Total | 1 |
| Heating Fuel | Electric |
| Stories Total | 1 |
| Size Interior | 2,721 Ft2 |
| Type | House |
| Utility Water | Municipal Water |
Land
| Acreage | No |
| Sewer | Municipal Sewage System |
| Size Irregular | 112 X 125 |
| Size Total Text | 112 X 125|.5 - 9.99 Acres |
| Zoning Description | Res. |
Rooms
| Level | Type | Length | Width | Dimensions |
|---|---|---|---|---|
| Basement | Storage | 11.6 x 17.3 | ||
| Basement | Bath (# Pieces 1-6) | 9.10 x 6.1 | ||
| Basement | Laundry Room | 9.10 x 13.4 | ||
| Basement | Recreation Room | 29.2 x 34.3 | ||
| Basement | Bedroom | 11.7 x 10.8 | ||
| Basement | Bedroom | 11.7 x 11.2 | ||
| Basement | Other | 6.1 x 5.7 | ||
| Main Level | Family Room | 11.5 x 20.4 | ||
| Main Level | Other | 5.4 x 10.3 | ||
| Main Level | Bath (# Pieces 1-6) | 11.1 x 4.5 | ||
| Main Level | Storage | 11.1 x 11.7 WIC | ||
| Main Level | Ensuite | 11.1 x 13.4 | ||
| Main Level | Primary Bedroom | 11.1 x 25.3 | ||
| Main Level | Kitchen | 13.5 x 10.3 | ||
| Main Level | Dining Room | 8.3 x 10.3 | ||
| Main Level | Living Room | 21.8 x 12.10 | ||
| Main Level | Foyer | 9.10 x 3.1 |
Contact Us
Contact us for more information

