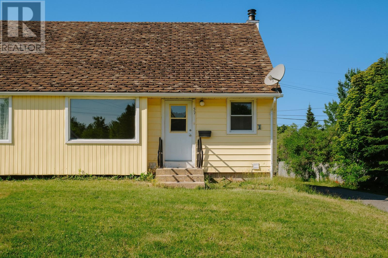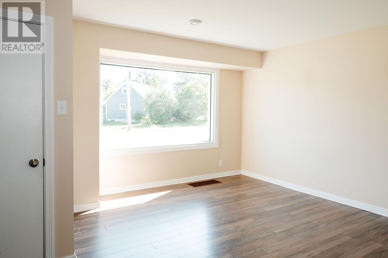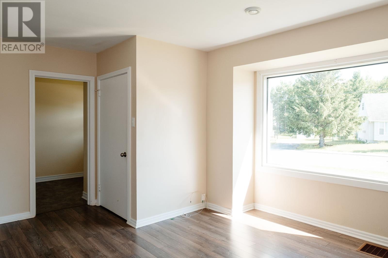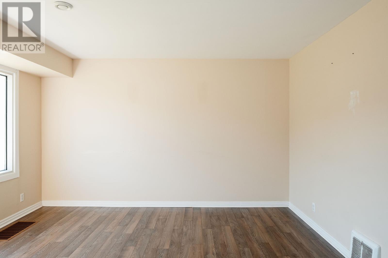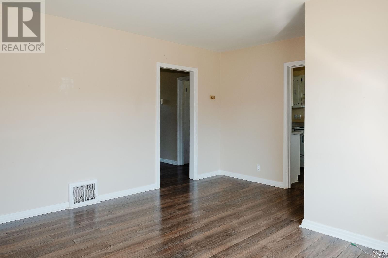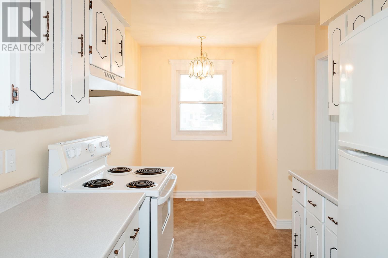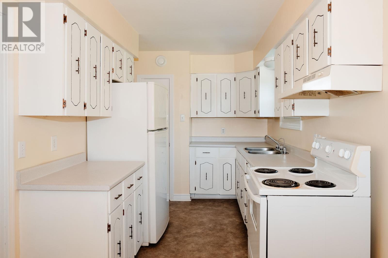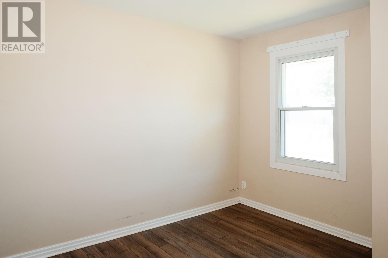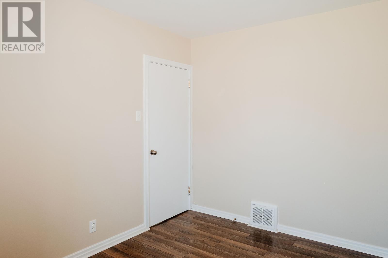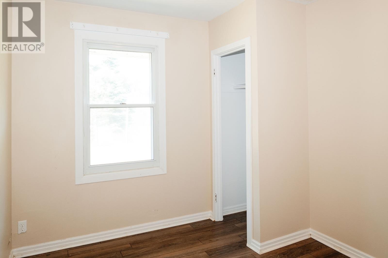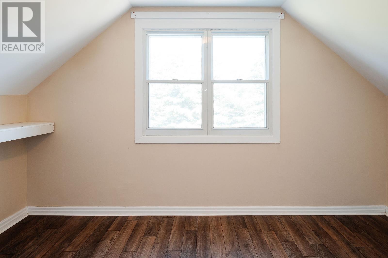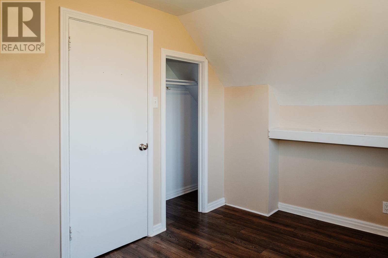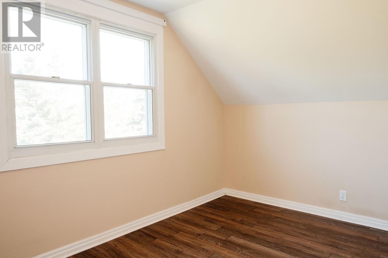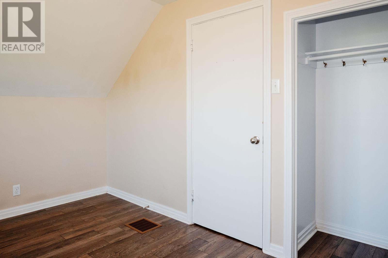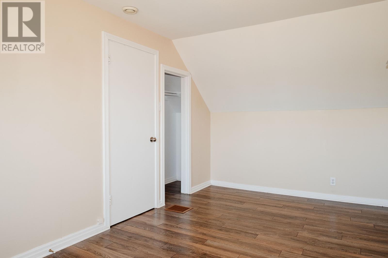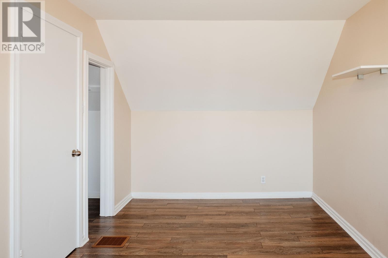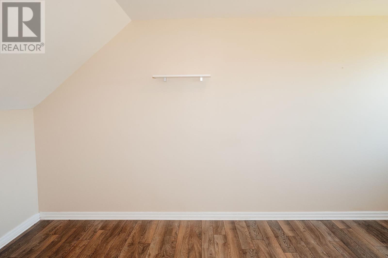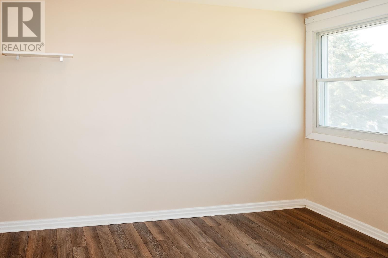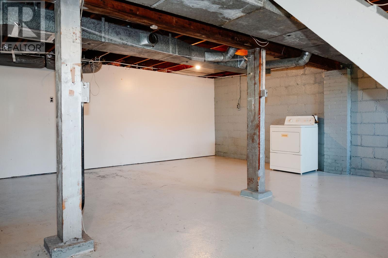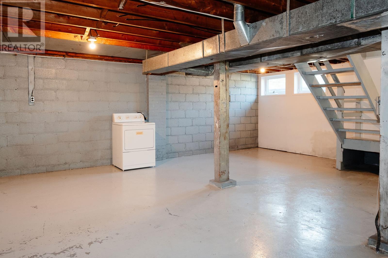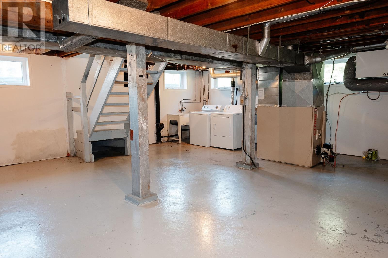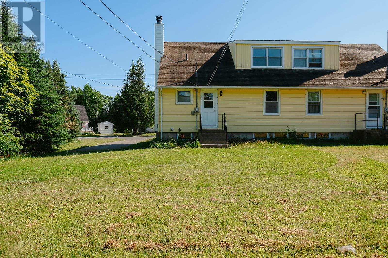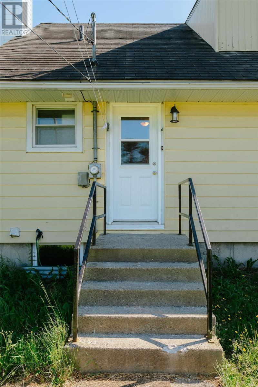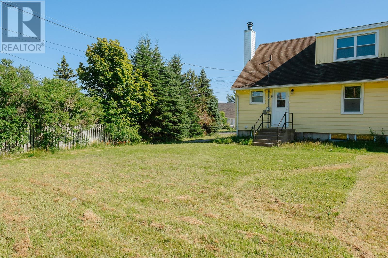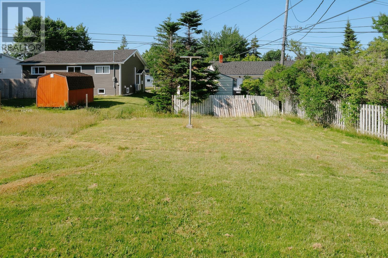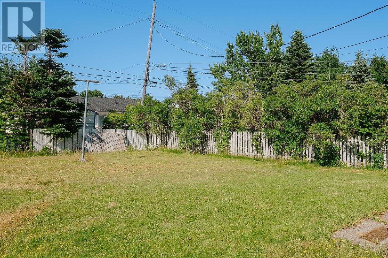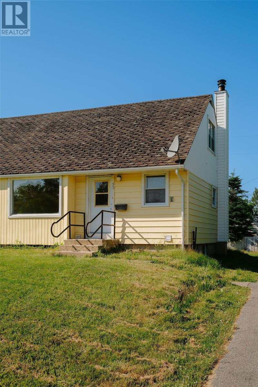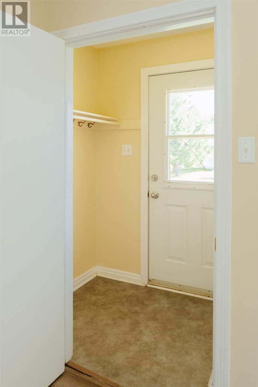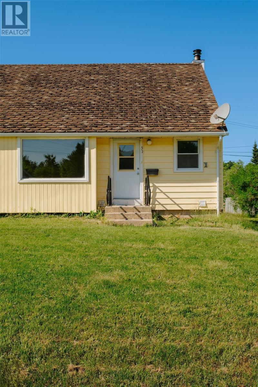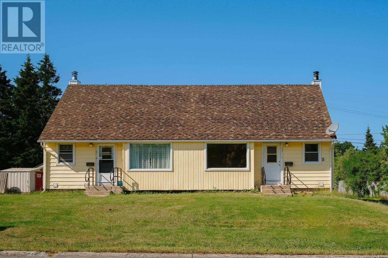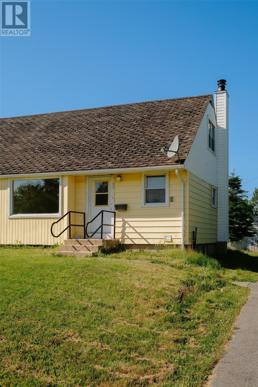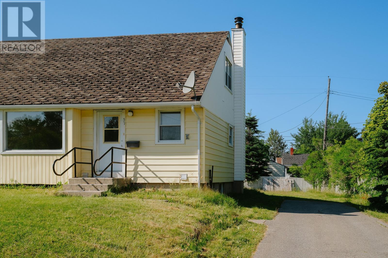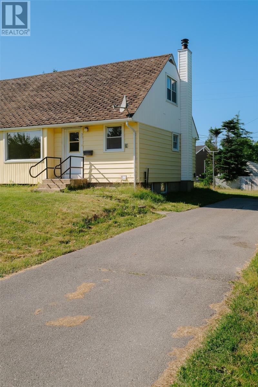59 Edinburgh Avenue Gander, Newfoundland & Labrador A1V 1C6
$159,000
Welcome to 59 Edinburgh Avenue! First home? Or first investment? The choice is yours! This cute and classic storey-and-a-half is located in the heart of Gander, walking distance to everything. Full of character and charm, this home is the ideal choice for anybody hoping to find a smart, affordable option. On the main level, a cozy foyer leads to a bright living room, and a large eat-in kitchen. You'll also find a full bath, and the first of three bedrooms, but it's ready to flex as a home office, playroom, den ... whatever works best for your family. Upstairs, two more good-sized bedrooms, and lots of storage space. The unfinished basement is clean, open, and ready to become whatever your family needs - a home office, playroom, or that dream workshop. For now, it's where you'll find the laundry and more than enough extra space. Outside, a paved driveway and tons of space to roam in the backyard. If you're searching for a budget-friendly home with lots of opportunity to make it your own, you'll want to see this one. (id:55727)
Property Details
| MLS® Number | 1286274 |
| Property Type | Single Family |
| Amenities Near By | Shopping |
| Equipment Type | None |
| Rental Equipment Type | None |
Building
| Bathroom Total | 1 |
| Bedrooms Above Ground | 3 |
| Bedrooms Total | 3 |
| Appliances | Refrigerator, Stove, Washer, Dryer |
| Constructed Date | 1968 |
| Construction Style Attachment | Semi-detached |
| Exterior Finish | Wood Shingles, Vinyl Siding |
| Flooring Type | Carpeted, Laminate |
| Foundation Type | Block |
| Heating Fuel | Oil |
| Stories Total | 2 |
| Size Interior | 1,450 Ft2 |
| Type | House |
| Utility Water | Municipal Water |
Land
| Access Type | Year-round Access |
| Acreage | No |
| Land Amenities | Shopping |
| Sewer | Municipal Sewage System |
| Size Irregular | 12m X 35m X 18m X 33m |
| Size Total Text | 12m X 35m X 18m X 33m|under 1/2 Acre |
| Zoning Description | Res. |
Rooms
| Level | Type | Length | Width | Dimensions |
|---|---|---|---|---|
| Second Level | Bedroom | 8'10"" x 14'0 | ||
| Second Level | Bedroom | 8'6"" x 12'0"" | ||
| Basement | Storage | 20 x 27 | ||
| Main Level | Bath (# Pieces 1-6) | 6'0"" x 6'2"" | ||
| Main Level | Bedroom | 8'2"" x 11'2"" | ||
| Main Level | Not Known | 18'0 X 8'0"" | ||
| Main Level | Living Room | 15'7"" x 12'10"" |
Contact Us
Contact us for more information

