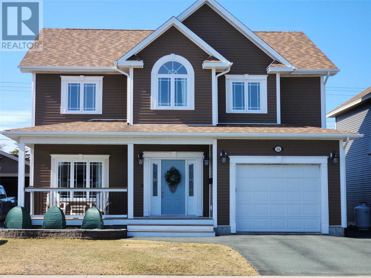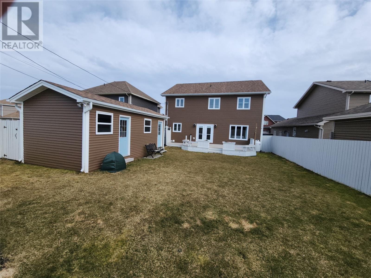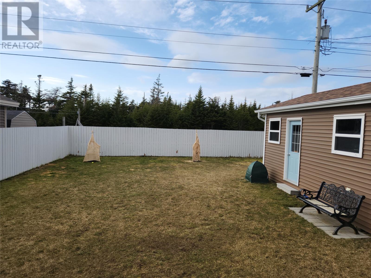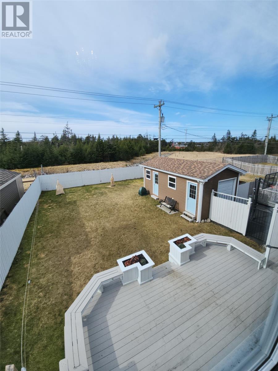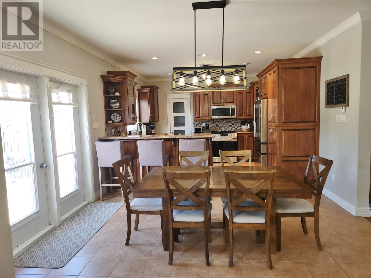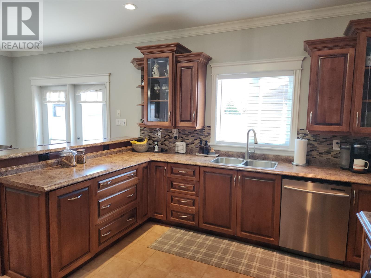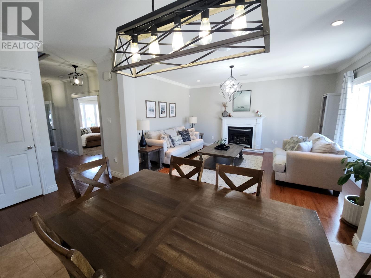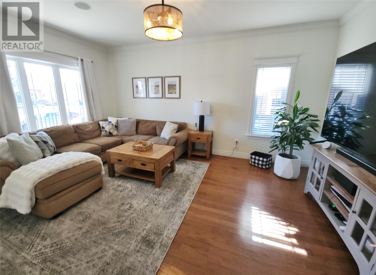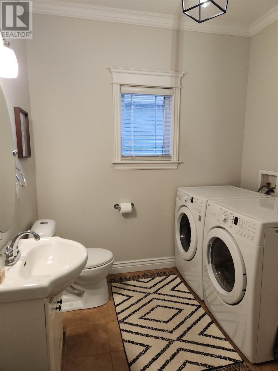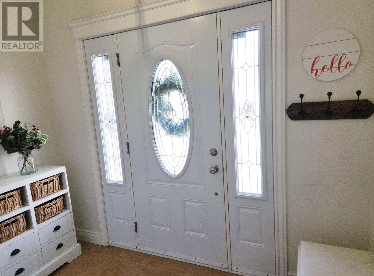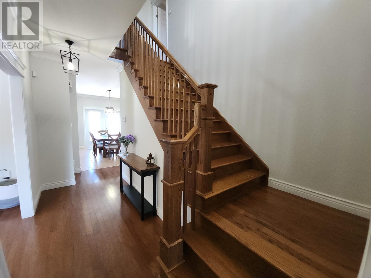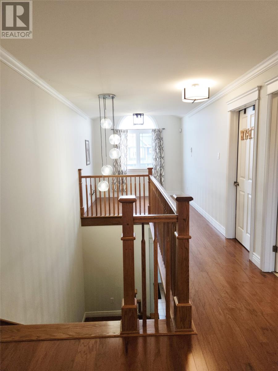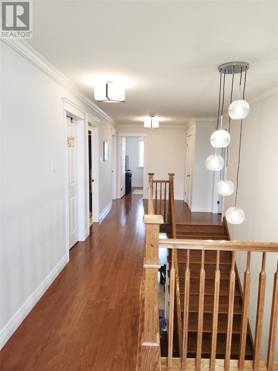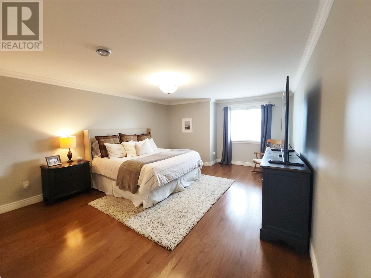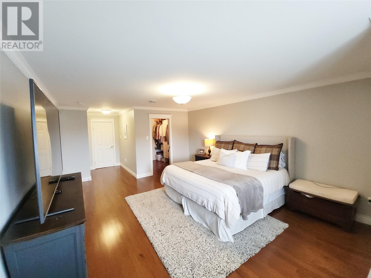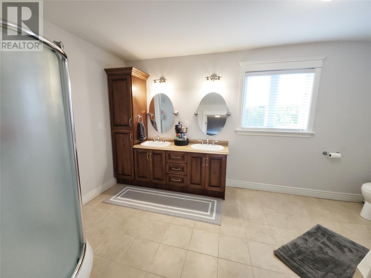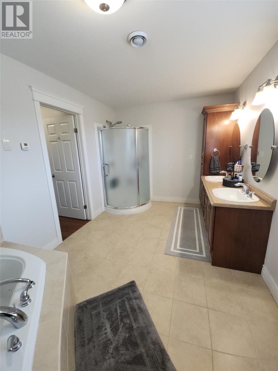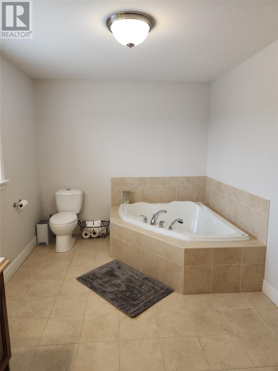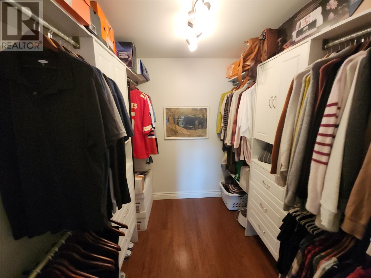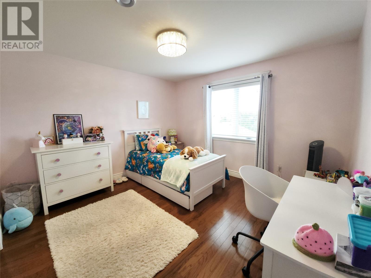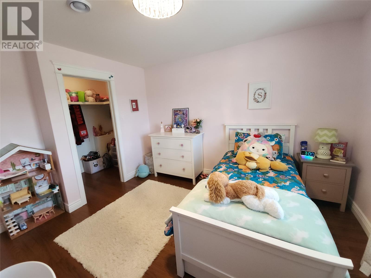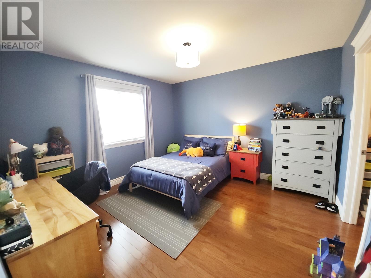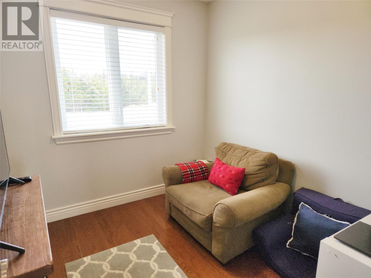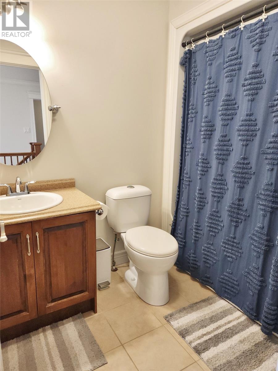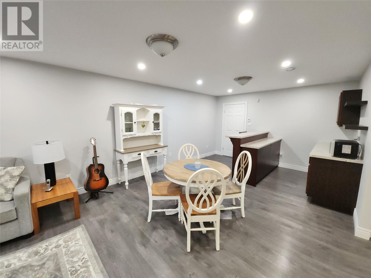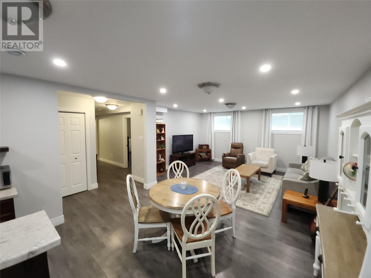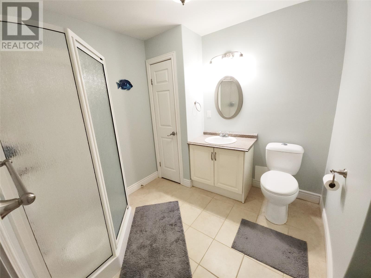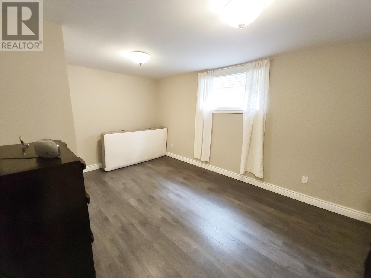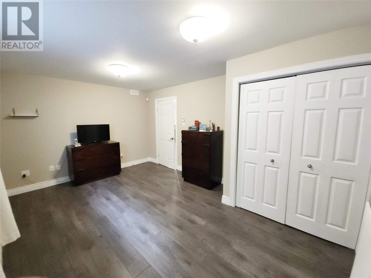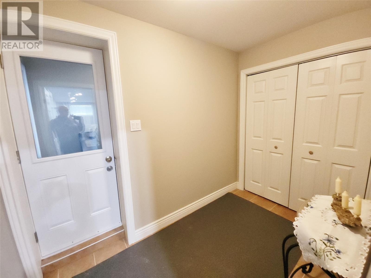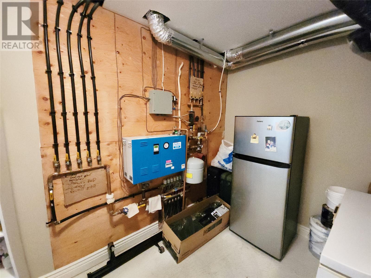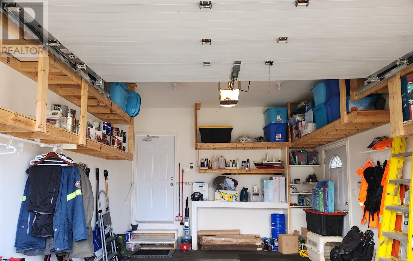58 Teakwood Drive St. John's, Newfoundland & Labrador A1H 1B2
$649,900
It is rare to find an executive home on a large level lot . One that also backs on a greenbelt.Welcome to 58 Teakwood Drive in the Southlands. This is a wonderful family home. You enter the home through a spacious front porch. The main floor features 9' ceilings and an open concept kitchen , dining and family area. You will enjoy the propane fireplace on the those cold winter nights. Meanwhile there's also a large living room for entertaining or just relaxing with a book. You will appreciate the pantry, 1/2 bathroom and laundry on the main floor. Upstairs is a hotel like primary bedroom with a large walk in closet and a large 4 piece ensuite. This space will be your sanctuary. There are also 2 other spacious bedrooms with walk in closets. A den or baby's room is located at the end of the hall. The 9' x 7' landing at the opposite end of the hall can be used for a study area, play area, or a quiet space to relax. The basement is fully developed. It is an open concept with cabinets , an eating bar, a dining area, and a large living room . There's a bedroom and a full bathroom. You can enter the basement from it's covered stairwell and large porch that has a clothes closet. Do you need a family area in the basement or a space for teenage children or in laws? This home has recently been painted throughout. It's many features include: electric in floor hot water heating, crown moldings, door and window headers , wide trim, hardwood floors on the main and second floors, durable laminates in the basement, lots of ceramic in those high traffic areas, and a beautiful hardwood staircase. Outside there's a fenced back garden with a shed, level lot and large patio deck. This is a must see!! (id:55727)
Property Details
| MLS® Number | 1282893 |
| Property Type | Single Family |
| Amenities Near By | Recreation |
| Storage Type | Storage Shed |
Building
| Bathroom Total | 4 |
| Bedrooms Above Ground | 3 |
| Bedrooms Below Ground | 1 |
| Bedrooms Total | 4 |
| Appliances | Dishwasher, Refrigerator, Microwave, Stove |
| Architectural Style | 2 Level |
| Constructed Date | 2011 |
| Construction Style Attachment | Detached |
| Exterior Finish | Vinyl Siding |
| Fireplace Fuel | Propane |
| Fireplace Present | Yes |
| Fireplace Type | Insert |
| Flooring Type | Ceramic Tile, Hardwood, Laminate |
| Foundation Type | Concrete |
| Half Bath Total | 1 |
| Heating Fuel | Electric |
| Stories Total | 2 |
| Size Interior | 3,690 Ft2 |
| Type | House |
| Utility Water | Municipal Water |
Parking
| Garage | 1 |
Land
| Acreage | No |
| Land Amenities | Recreation |
| Landscape Features | Landscaped |
| Sewer | Municipal Sewage System |
| Size Irregular | 50' X 130' |
| Size Total Text | 50' X 130'|4,051 - 7,250 Sqft |
| Zoning Description | Res |
Rooms
| Level | Type | Length | Width | Dimensions |
|---|---|---|---|---|
| Second Level | Bath (# Pieces 1-6) | 8 x5.5 | ||
| Second Level | Den | 9 x 8 | ||
| Second Level | Bedroom | 11'9 x 11' 9 | ||
| Second Level | Bedroom | 12 x 13 | ||
| Second Level | Ensuite | 8 x 15 | ||
| Second Level | Primary Bedroom | 14 x 16 | ||
| Basement | Utility Room | 8 x 14 | ||
| Basement | Porch | 5.5 x 10.5 | ||
| Basement | Bath (# Pieces 1-6) | 8 x 8 | ||
| Basement | Living Room | 15.5 x 13 | ||
| Basement | Bedroom | 11 x 16.5 | ||
| Main Level | Porch | 5 x 9 | ||
| Main Level | Laundry Room | 7 x 8 | ||
| Main Level | Living Room | 11 x 14 | ||
| Main Level | Family Room | 14 x16.5 | ||
| Main Level | Eating Area | 10 x 13 | ||
| Main Level | Kitchen | 14 x13 |
Contact Us
Contact us for more information

