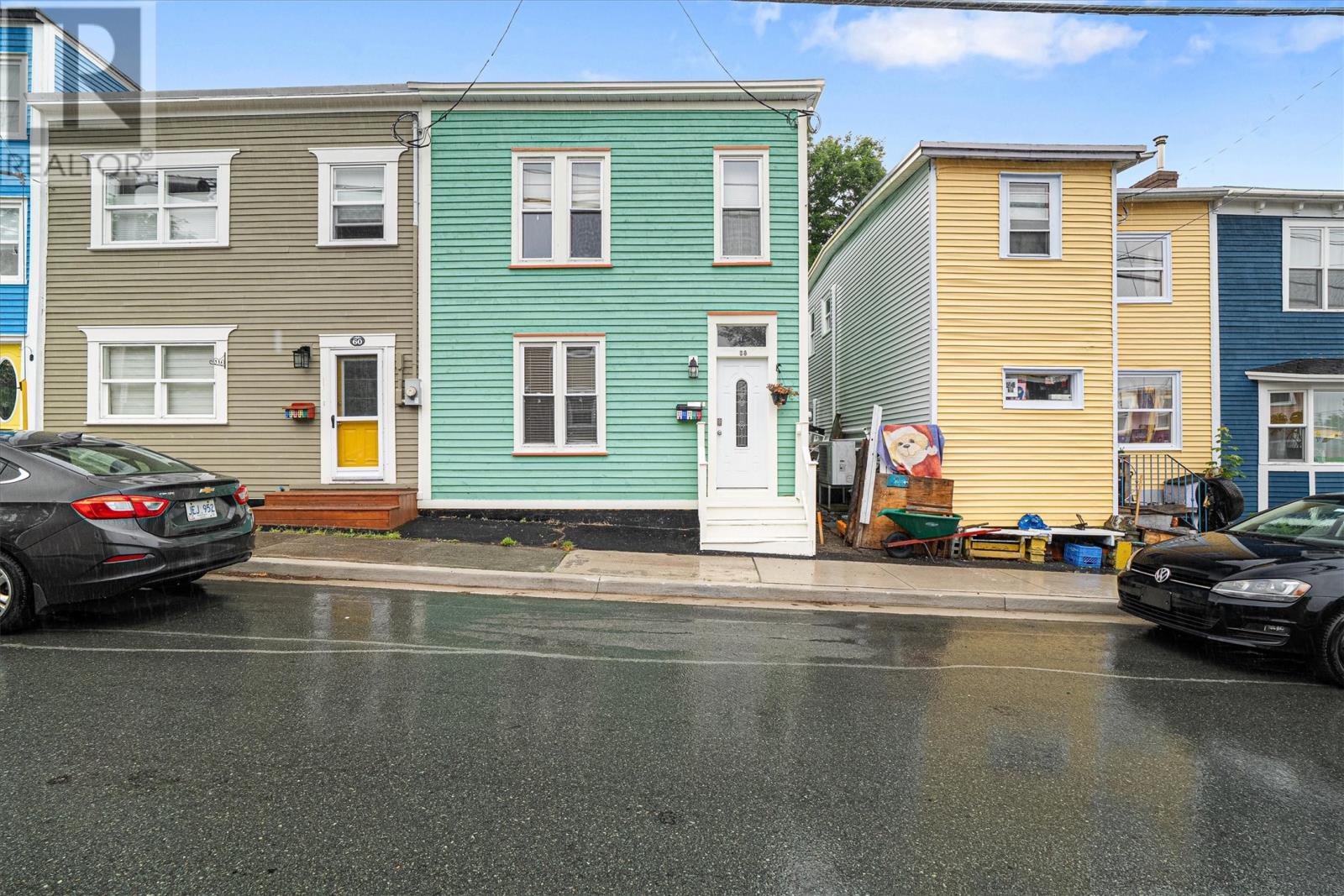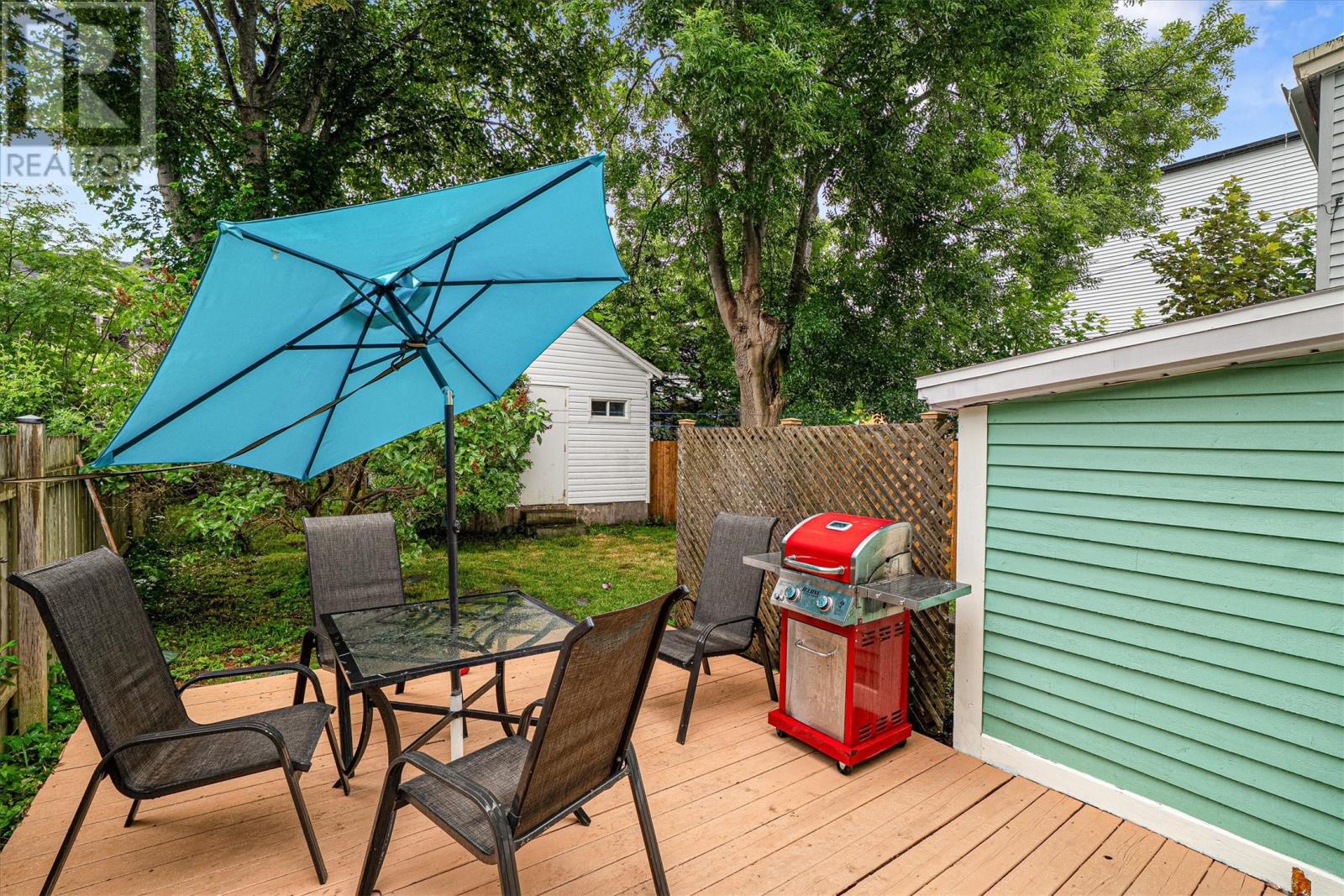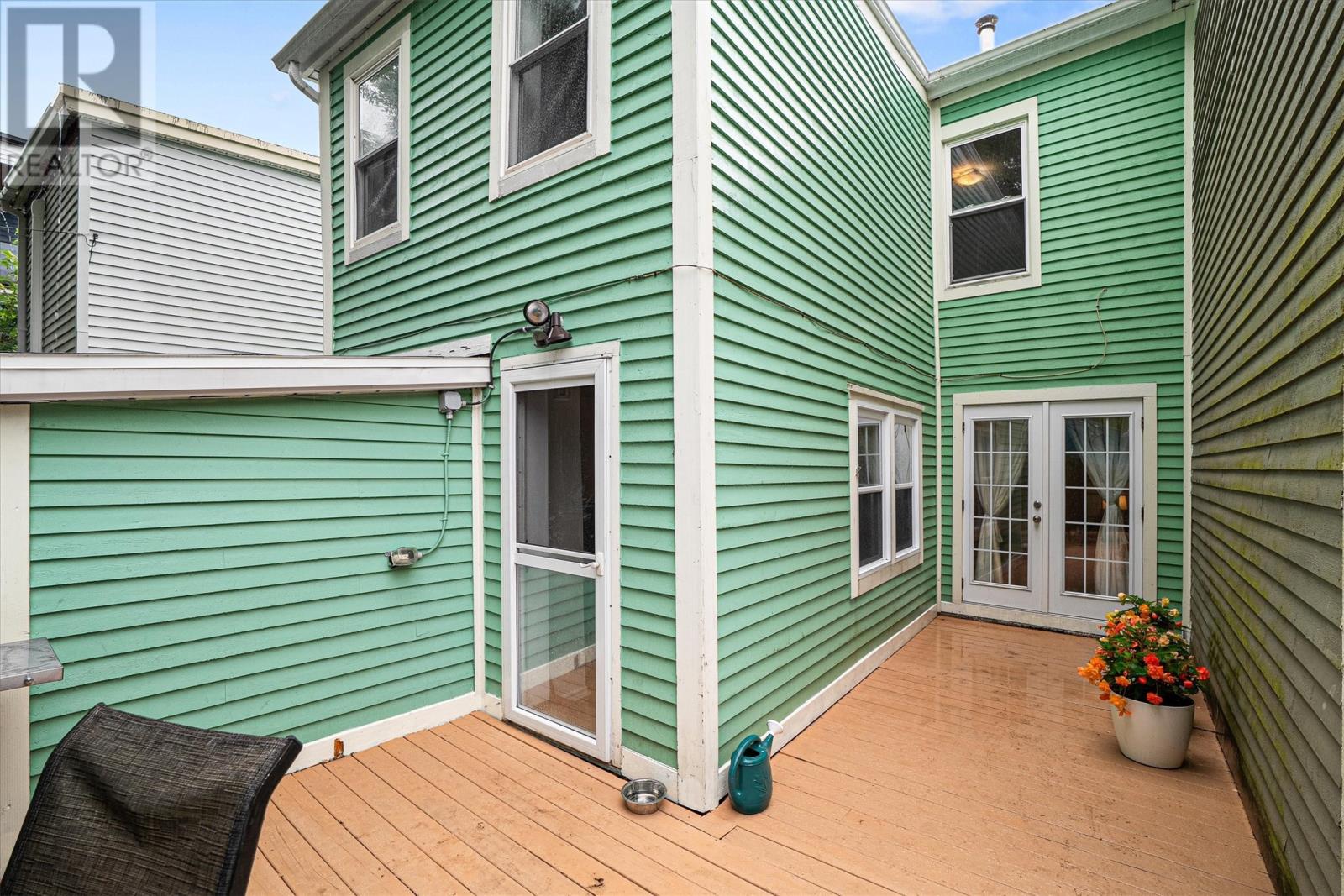3 Bedroom
1 Bathroom
1,425 ft2
2 Level
Hot Water Radiator Heat, Radiant Heat
$329,900
Discover the essence of Georgestown living in this charming semi-detached home, where character and comfort blend seamlessly. From the curb inward, the home has heritage features you'll fall in love with from the colourful wooden clapboard, to the cozy living room that features a WETT certified fireplace (2009) and ornate mantle, to the 9 foot ceilings on the main to name a few. Adjoining to the living room you'll find a dining room with walls lined by beautiful built-in shelving, evoking the feel of a library or home office, while still functioning perfectly as a traditional dining space. The sun-filled kitchen opens directly onto a fully fenced back yard positioned to receive evening sun, ideal for entertaining or gardening. A generous storage shed offers room for tools, bikes, or outdoor gear, making it a practical fit for any lifestyle. Upstairs, the home features three comfortable bedrooms and a well-appointed full bathroom with an elegant clawfoot tub, rounding out the layout of this thoughtfully designed home. In addition to the charm and character, the home has also been well-maintained and upgraded with a 200 amp electrical panel (2024), electric hot water furnace (2023) providing the unrivalled feel of hot water radiant heat, spray foam insulation along the ceiling of the crawl space, and vinyl windows throughout. With strong demand and continued gentrification in the area, this home represents not just a great place to live, but a smart investment in one of St. John’s most beloved neighbourhoods that is known for its walkability to its local pub, bakery, nearby cafes and restaurants of downtown, and the not so distant Memorial University campus. As per seller's direction, offers will not be presented prior to 3pm Wednesday, July 16th. (id:55727)
Property Details
|
MLS® Number
|
1287212 |
|
Property Type
|
Single Family |
|
Storage Type
|
Storage Shed |
Building
|
Bathroom Total
|
1 |
|
Bedrooms Above Ground
|
3 |
|
Bedrooms Total
|
3 |
|
Architectural Style
|
2 Level |
|
Constructed Date
|
1900 |
|
Construction Style Attachment
|
Semi-detached |
|
Exterior Finish
|
Other |
|
Flooring Type
|
Hardwood |
|
Heating Fuel
|
Electric |
|
Heating Type
|
Hot Water Radiator Heat, Radiant Heat |
|
Stories Total
|
2 |
|
Size Interior
|
1,425 Ft2 |
|
Type
|
House |
|
Utility Water
|
Municipal Water |
Land
|
Acreage
|
No |
|
Fence Type
|
Fence |
|
Sewer
|
Municipal Sewage System |
|
Size Irregular
|
20x107 |
|
Size Total Text
|
20x107|0-4,050 Sqft |
|
Zoning Description
|
Rd |
Rooms
| Level |
Type |
Length |
Width |
Dimensions |
|
Second Level |
Bath (# Pieces 1-6) |
|
|
6.8x8.4 |
|
Second Level |
Bedroom |
|
|
11.8x11.9 |
|
Second Level |
Bedroom |
|
|
10.5x10.11 |
|
Second Level |
Primary Bedroom |
|
|
13.11x11.1 |
|
Main Level |
Living Room/fireplace |
|
|
11.9x12.10 |
|
Main Level |
Dining Room |
|
|
10.3x12.9 |
|
Main Level |
Utility Room |
|
|
8.7x5.8 |
|
Main Level |
Kitchen |
|
|
11.8x11.2 |



























