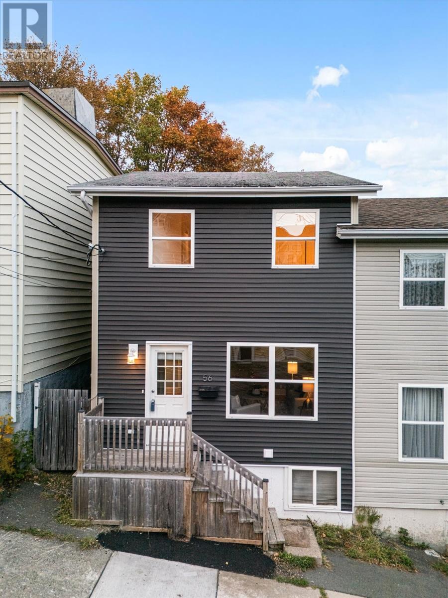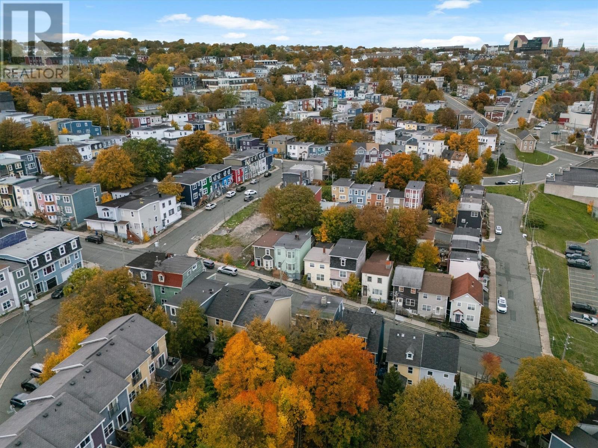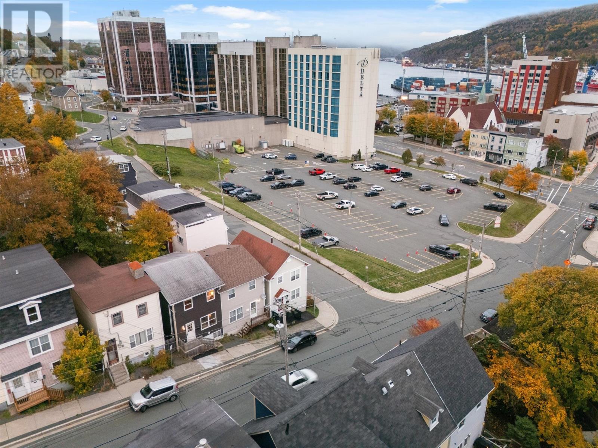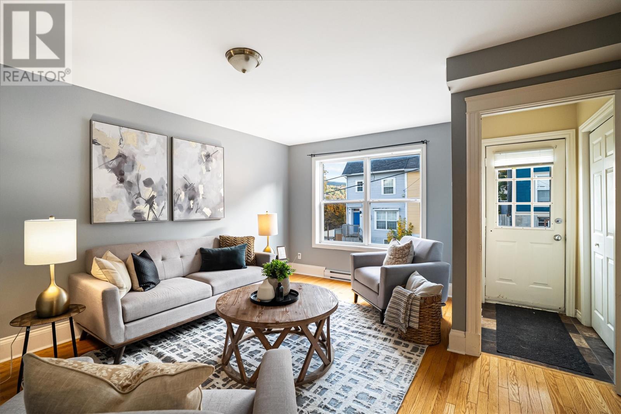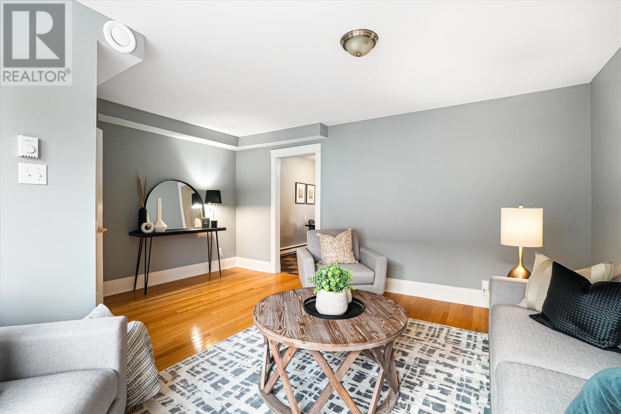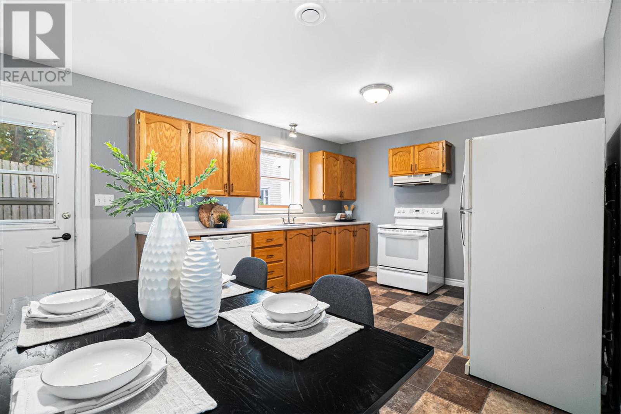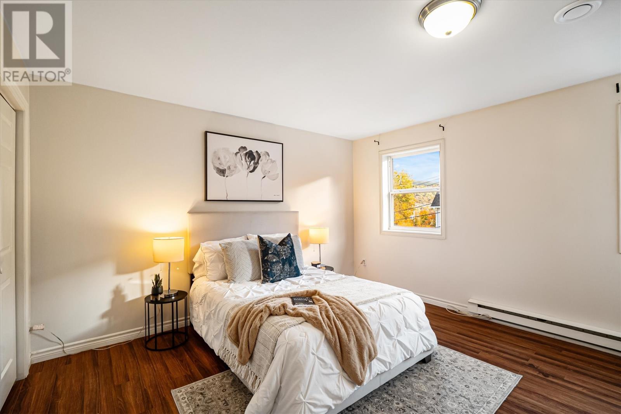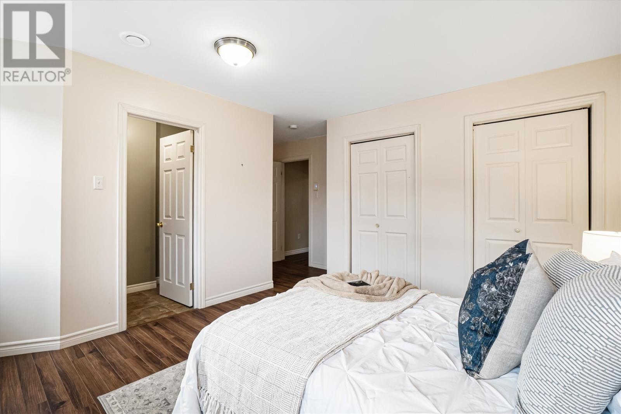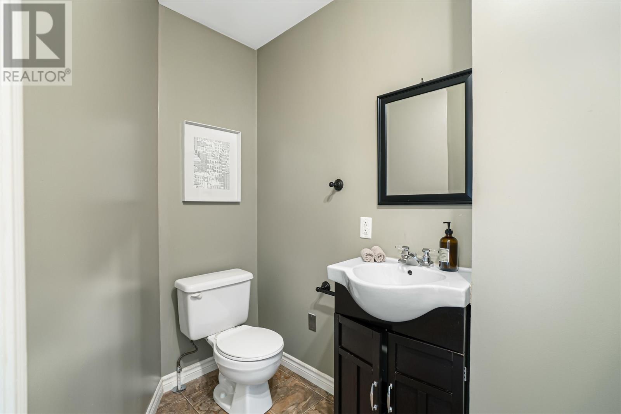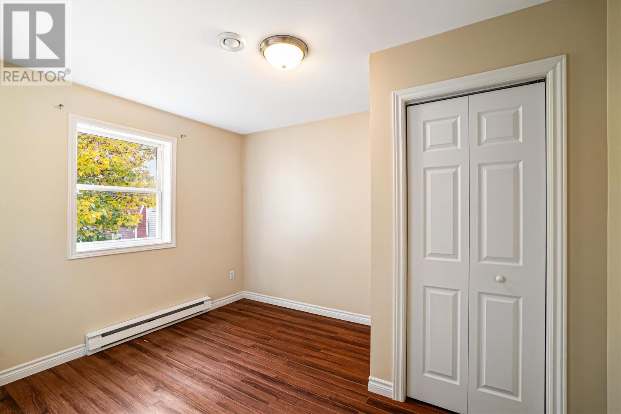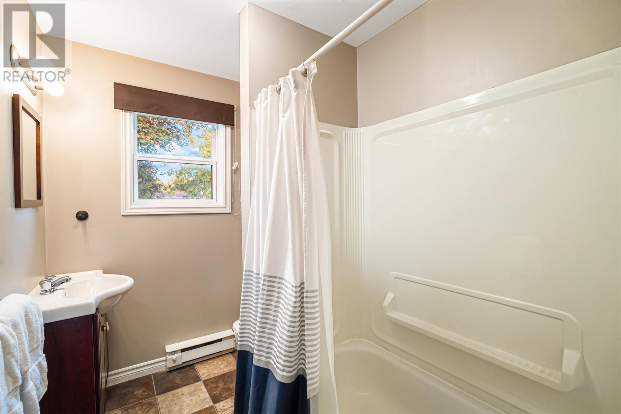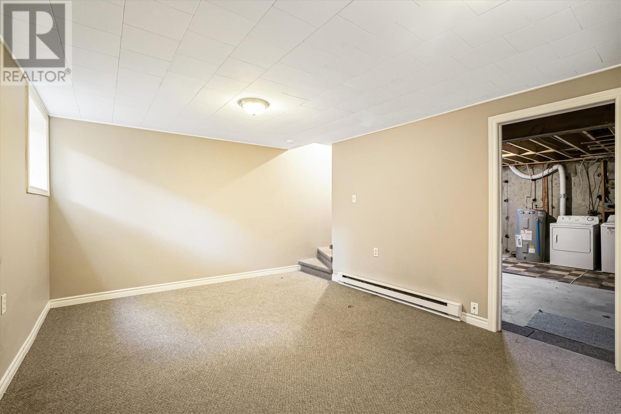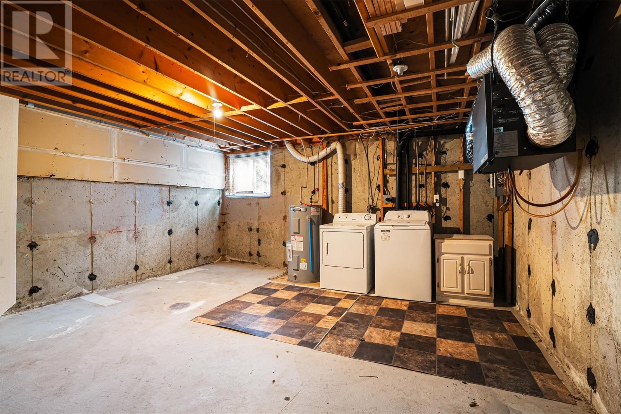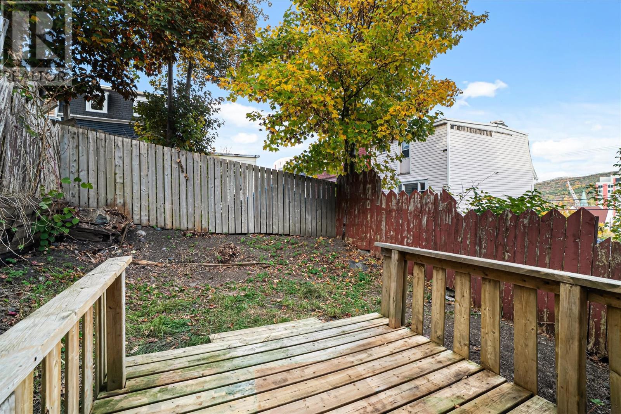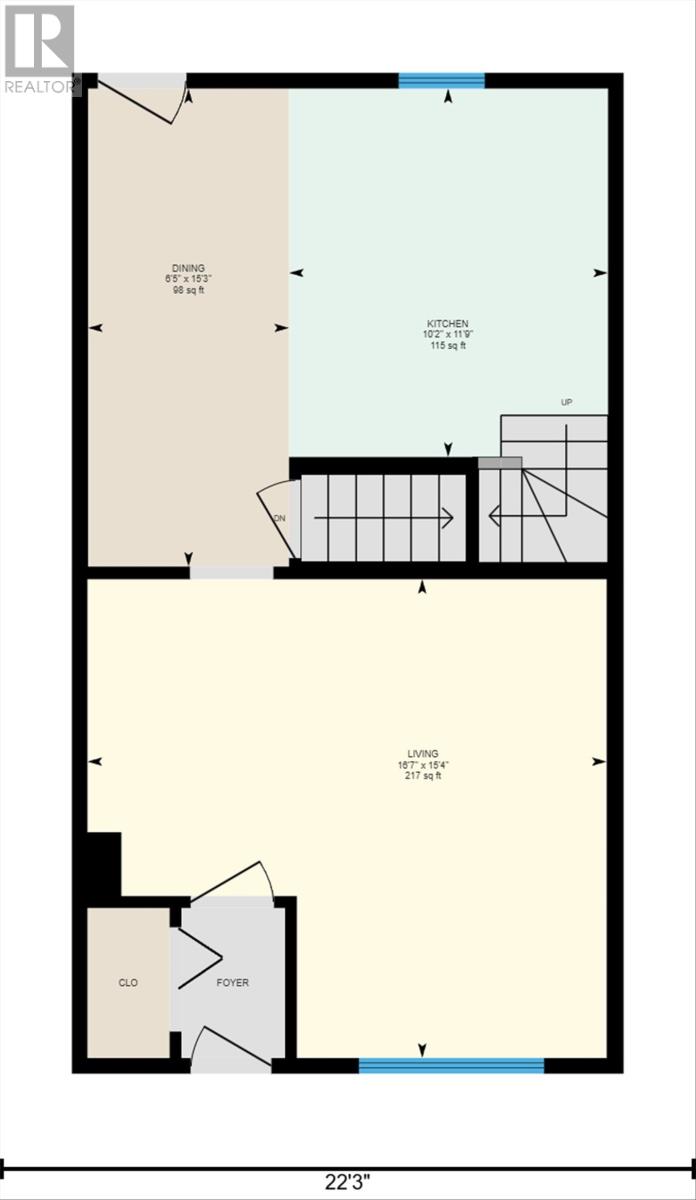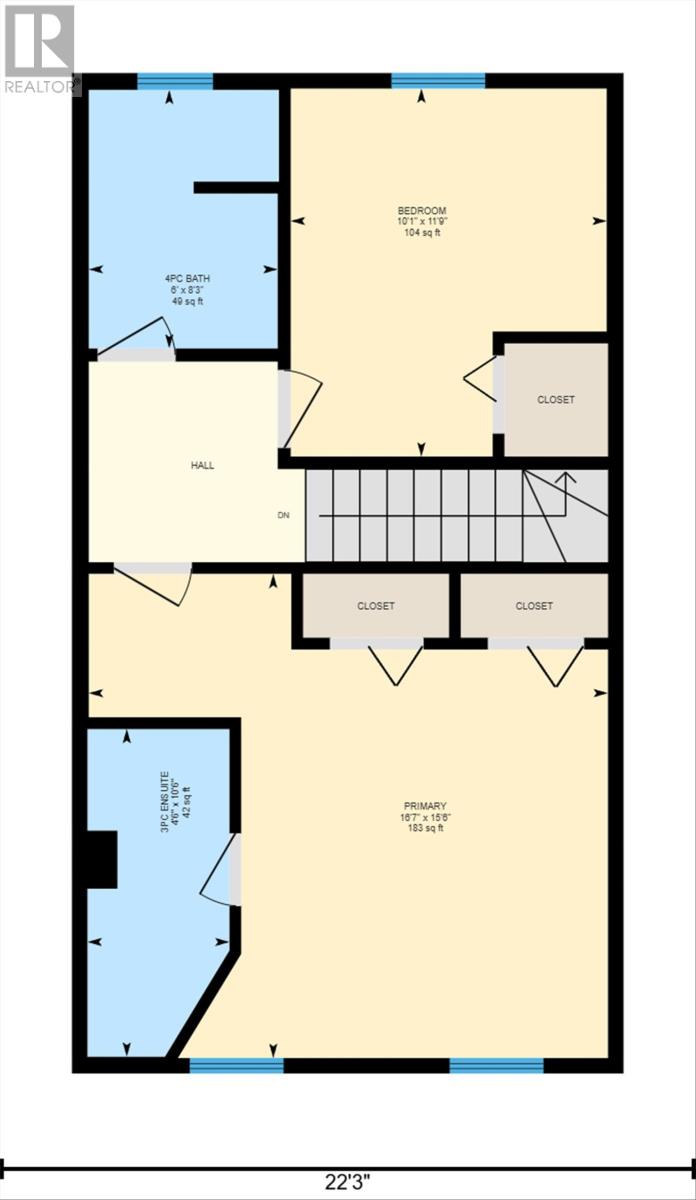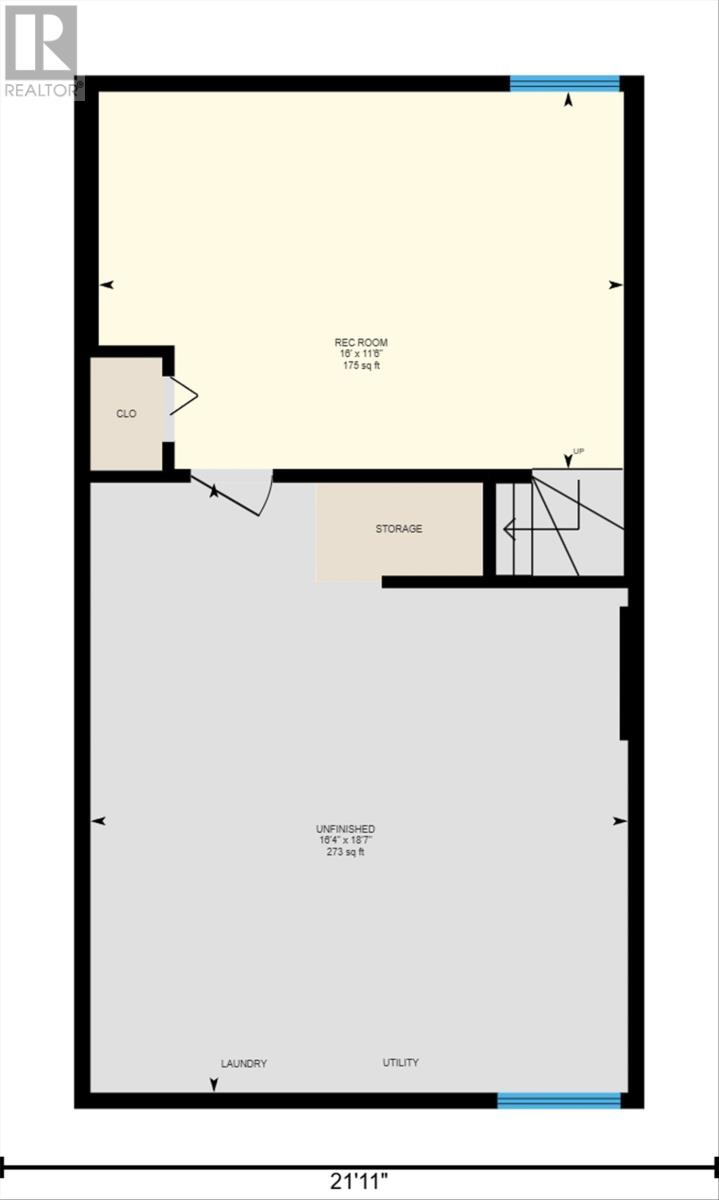2 Bedroom
2 Bathroom
1,704 ft2
Air Exchanger
Baseboard Heaters
Landscaped
$259,900
Welcome to 56 Springdale St, this charming semi-detached home in the heart of downtown — the perfect mix of character, comfort, and convenience! The main floor features a bright and cozy living room that flows into the eat-in kitchen, complete with plenty of cabinetry and direct access to the fully fenced backyard — perfect for morning coffee, entertaining, or a quiet evening outside. Upstairs, you’ll find two inviting bedrooms, including a spacious primary with its own ensuite, along with a second full bathroom. The lower level has a rec room, great for movie nights or a home office, plus ample storage and laundry space. The home has seen several thoughtful updates, including new siding, hardwood and moldings, carpet, an added ensuite, PEX plumbing, and a hot water tank(2025). Full of warmth and move-in ready, this downtown gem puts you just steps from local shops, cafés, and restaurants — a wonderful place to call home! (id:55727)
Property Details
|
MLS® Number
|
1291848 |
|
Property Type
|
Single Family |
|
Amenities Near By
|
Recreation, Shopping |
Building
|
Bathroom Total
|
2 |
|
Bedrooms Above Ground
|
2 |
|
Bedrooms Total
|
2 |
|
Appliances
|
Dishwasher, Refrigerator, Stove, Washer, Dryer |
|
Constructed Date
|
1999 |
|
Construction Style Attachment
|
Semi-detached |
|
Cooling Type
|
Air Exchanger |
|
Exterior Finish
|
Vinyl Siding |
|
Flooring Type
|
Carpeted, Hardwood, Laminate, Mixed Flooring, Other |
|
Foundation Type
|
Concrete |
|
Heating Fuel
|
Electric |
|
Heating Type
|
Baseboard Heaters |
|
Stories Total
|
1 |
|
Size Interior
|
1,704 Ft2 |
|
Type
|
House |
|
Utility Water
|
Municipal Water |
Land
|
Acreage
|
No |
|
Fence Type
|
Fence |
|
Land Amenities
|
Recreation, Shopping |
|
Landscape Features
|
Landscaped |
|
Sewer
|
Municipal Sewage System |
|
Size Irregular
|
21x59x21x55 |
|
Size Total Text
|
21x59x21x55 |
|
Zoning Description
|
Res. |
Rooms
| Level |
Type |
Length |
Width |
Dimensions |
|
Second Level |
Bath (# Pieces 1-6) |
|
|
4PC |
|
Second Level |
Bedroom |
|
|
10.1 x 11.9 |
|
Second Level |
Ensuite |
|
|
3PC |
|
Second Level |
Primary Bedroom |
|
|
16.7 x 15.6 |
|
Basement |
Recreation Room |
|
|
16 x 11.6 |
|
Main Level |
Dining Room |
|
|
6.5 x 15.3 |
|
Main Level |
Kitchen |
|
|
10.2 x 11.9 |
|
Main Level |
Living Room |
|
|
16.7 x 15.4 |

