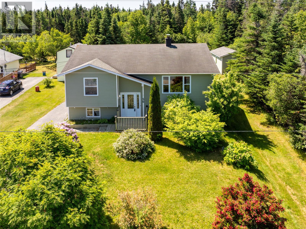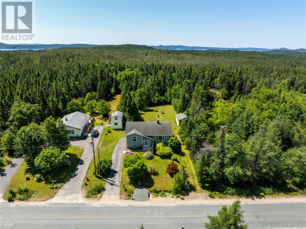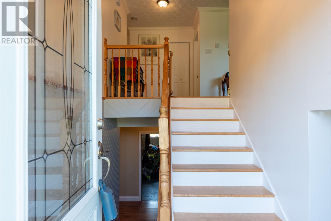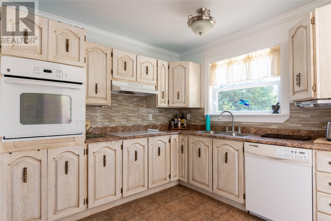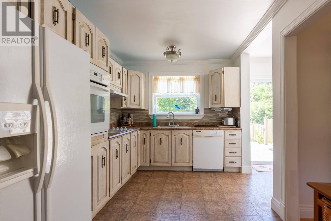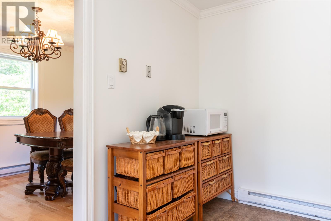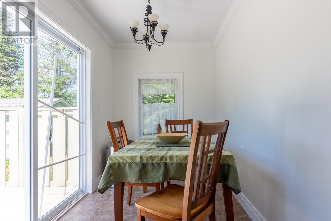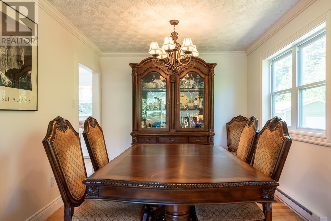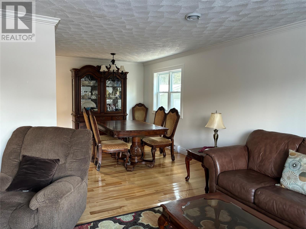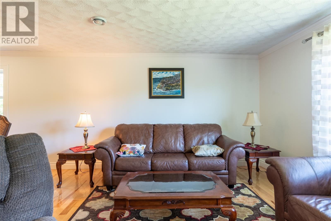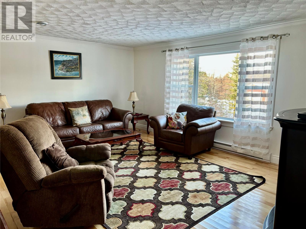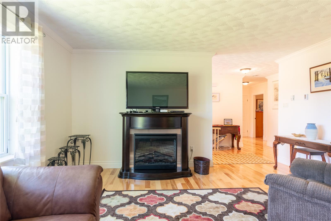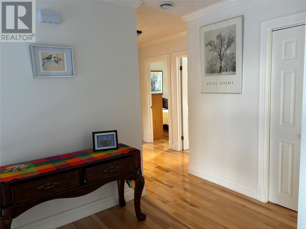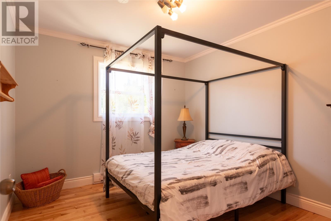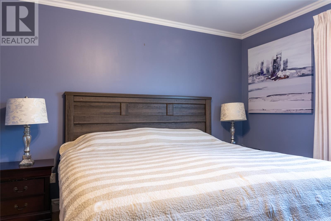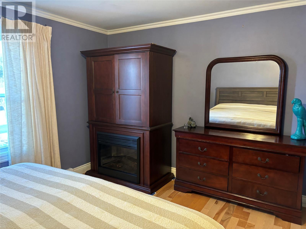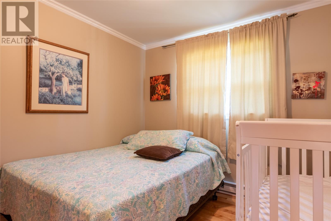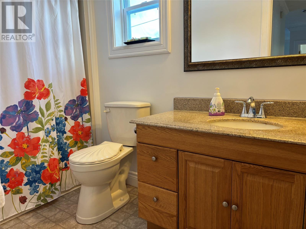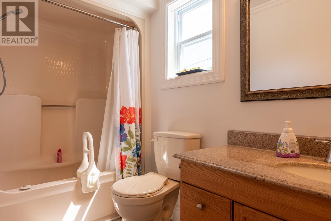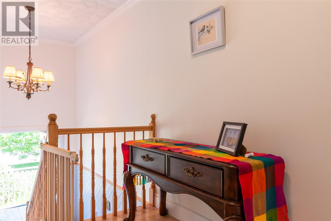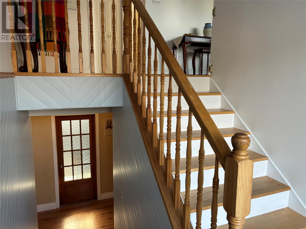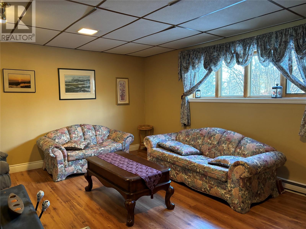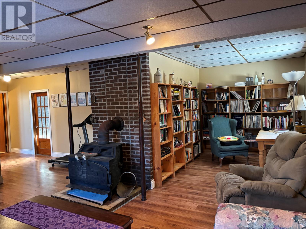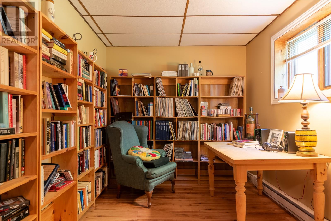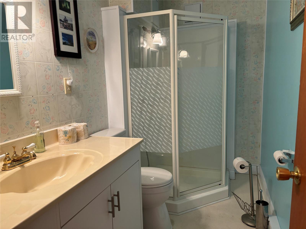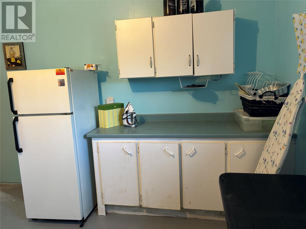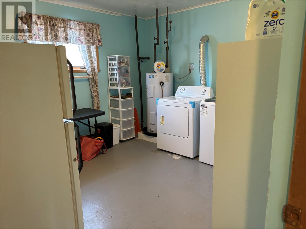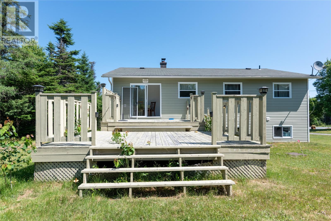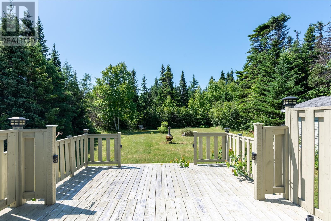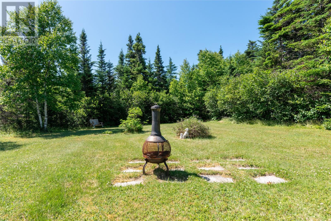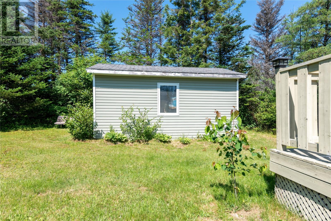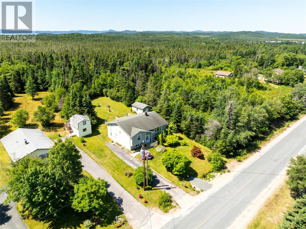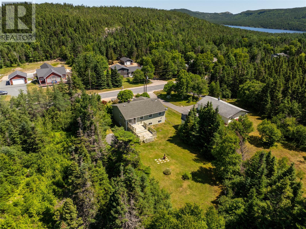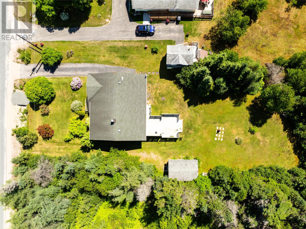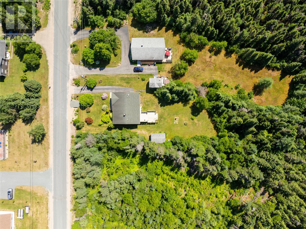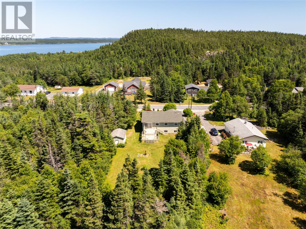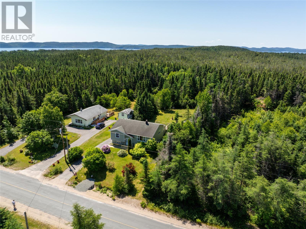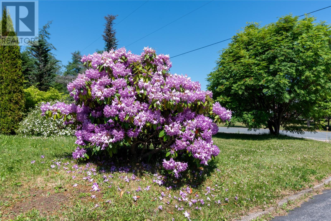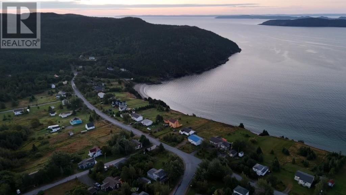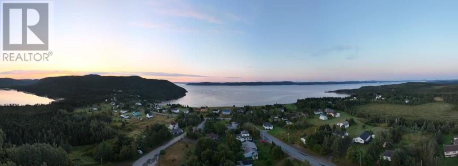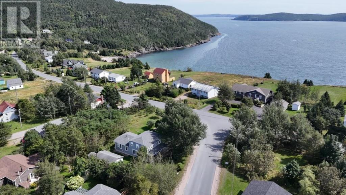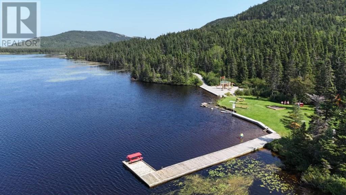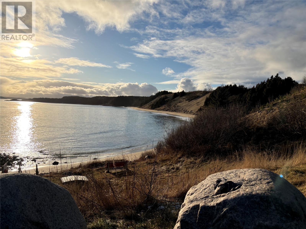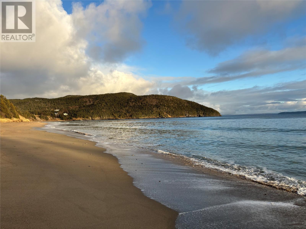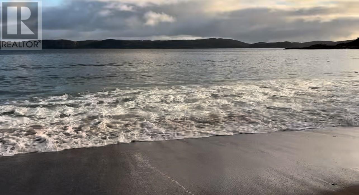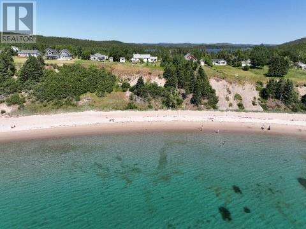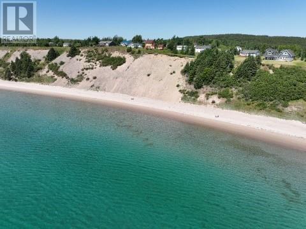56 Sandy Cove Road Sandy Cove, Newfoundland & Labrador A0G 1Z0
$285,000
56 Sandy Cove Road is a spacious family home located in the heart of the beautiful community of Sandy Cove. This property offers the perfect blend of comfort, convenience, and a lifestyle that embraces the natural beauty of the area. The main level features 3 well-sized bedrooms, a full bathroom, living room, kitchen and dining room. The lower level offers a large rec room complete with a cozy wood stove, ideal for relaxing. There is a laundry area and a second bathroom with a shower, adding to the home’s functionality as well as a large storage area with an access to the outside. This home also has 200 amp electrical service. Outside, you’ll find a detached storage shed for all your tools and outdoor equipment. There is also a paved driveway, mature trees and a large backyard. Living in Sandy Cove is more than just owning a home—it’s about embracing a lifestyle. With Sandy Cove Pond, scenic hiking trails, Sandy Cove Beach, and Eastport Beach all within walking distance, outdoor adventures are always at your doorstep. Don’t miss this incredible opportunity to own a home in one of the most picturesque communities in the area. (id:55727)
Property Details
| MLS® Number | 1281021 |
| Property Type | Single Family |
Building
| Bathroom Total | 2 |
| Bedrooms Total | 3 |
| Appliances | Refrigerator, Oven - Built-in, Stove, Washer, Dryer |
| Constructed Date | 1989 |
| Construction Style Attachment | Detached |
| Construction Style Split Level | Split Level |
| Exterior Finish | Vinyl Siding |
| Flooring Type | Hardwood, Laminate, Other |
| Foundation Type | Poured Concrete |
| Heating Fuel | Electric, Wood |
| Stories Total | 1 |
| Size Interior | 2,660 Ft2 |
| Type | House |
| Utility Water | Municipal Water |
Land
| Acreage | No |
| Sewer | Septic Tank |
| Size Irregular | 63x330x90x323 |
| Size Total Text | 63x330x90x323|.5 - 9.99 Acres |
| Zoning Description | Res |
Rooms
| Level | Type | Length | Width | Dimensions |
|---|---|---|---|---|
| Basement | Recreation Room | 17.5 x 13.5 | ||
| Main Level | Eating Area | 8.5 x 6.5 | ||
| Main Level | Bath (# Pieces 1-6) | 10 x 5 | ||
| Main Level | Bedroom | 10 x 10 | ||
| Main Level | Dining Room | 7.5 x 11.5 | ||
| Main Level | Kitchen | 8.9 x 16.3 | ||
| Main Level | Recreation Room | 9.4 x 10.5 | ||
| Main Level | Primary Bedroom | 13.0 x 17.0 | ||
| Main Level | Living Room | 15.0 x 19.0 |
Contact Us
Contact us for more information

