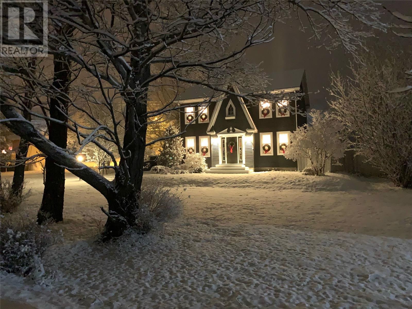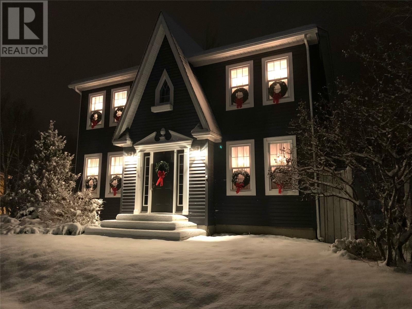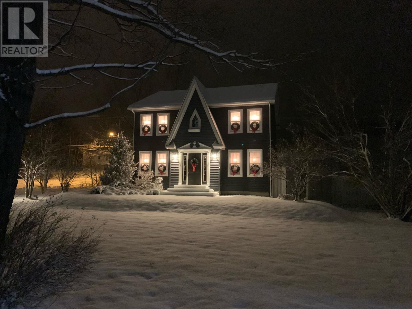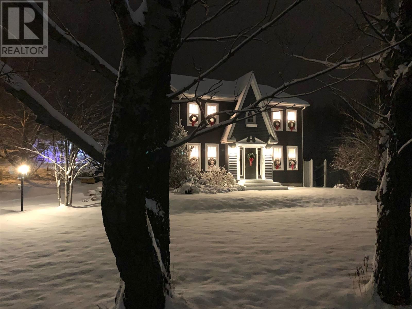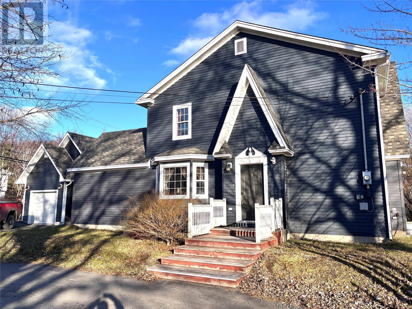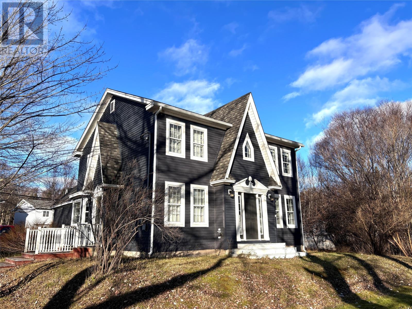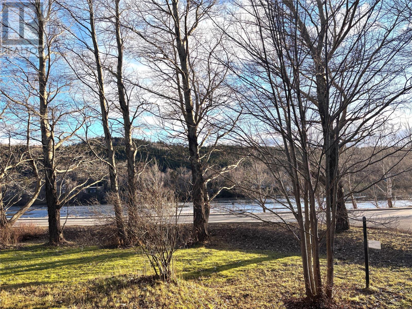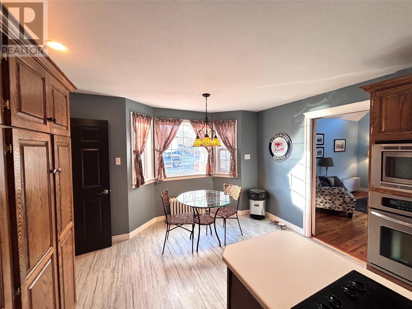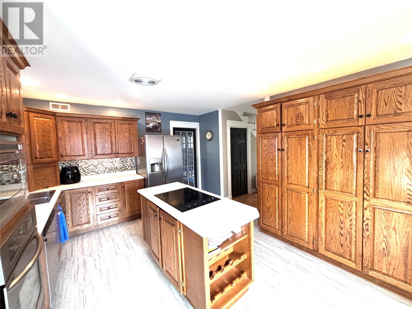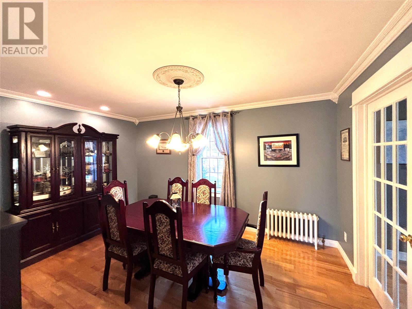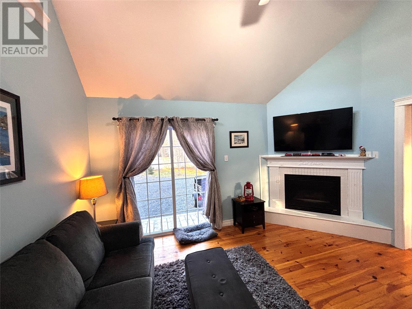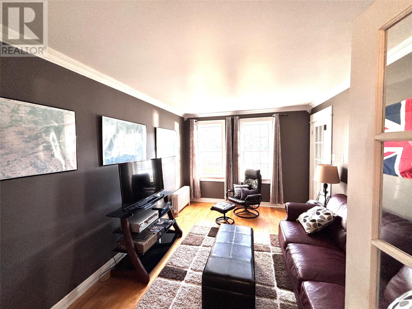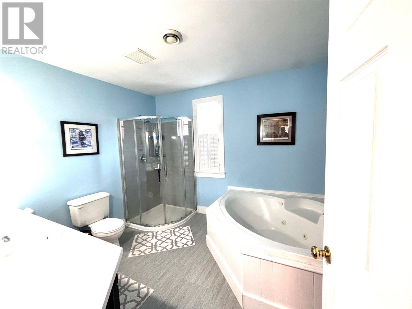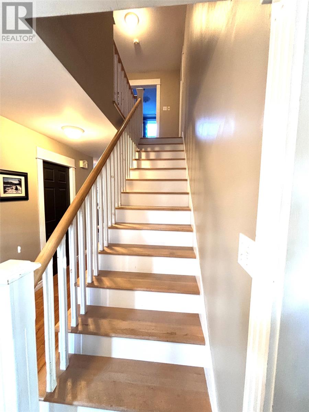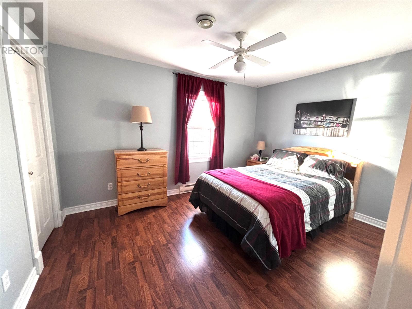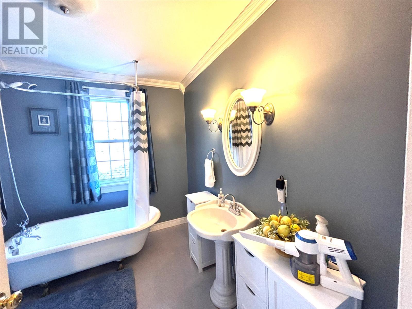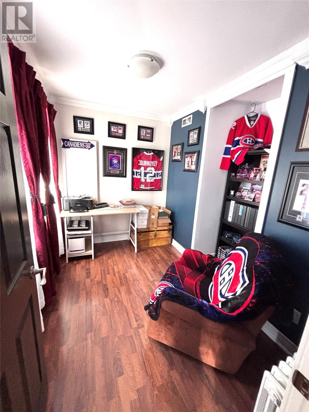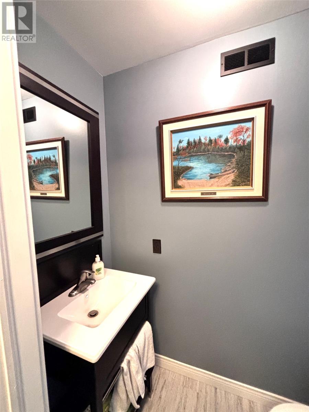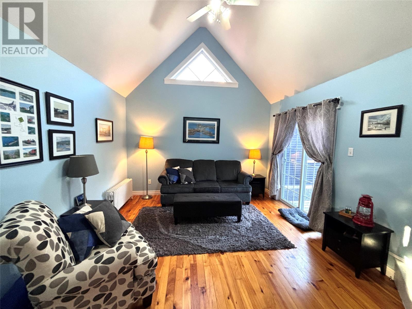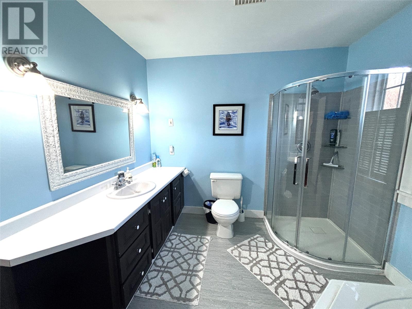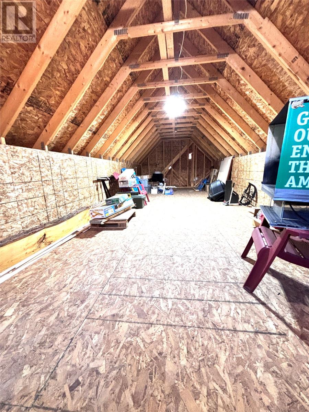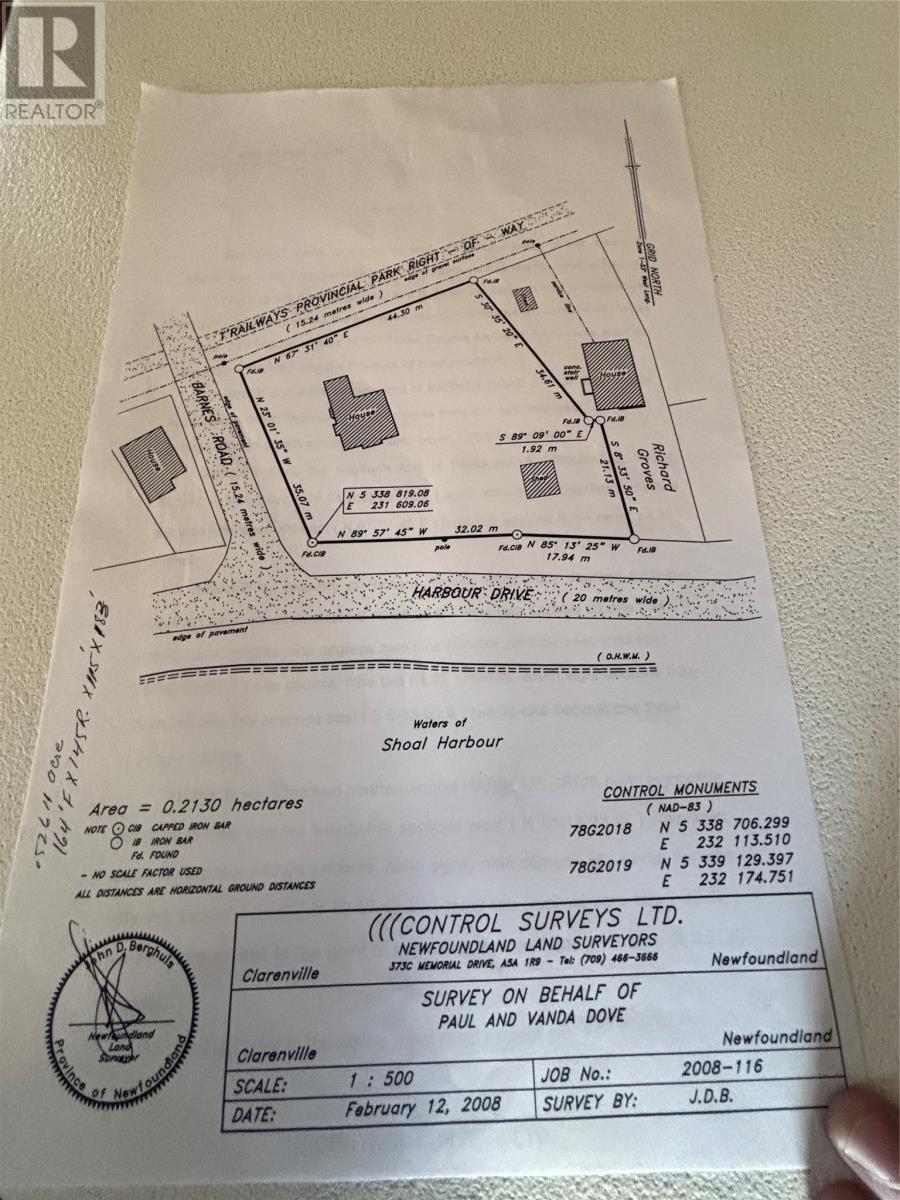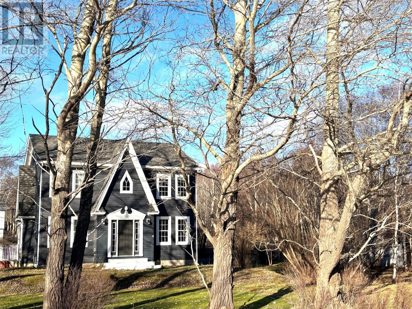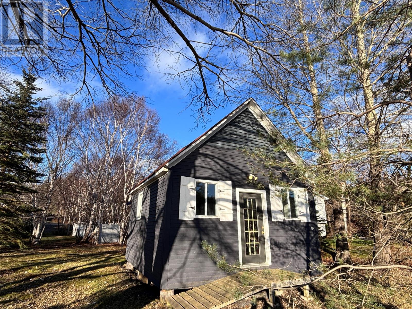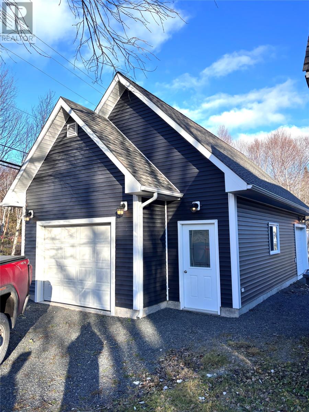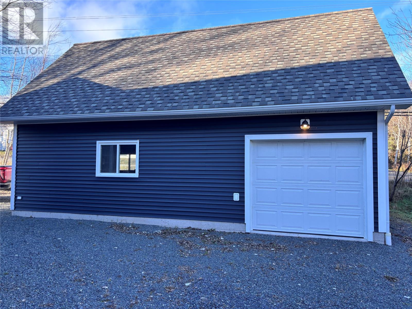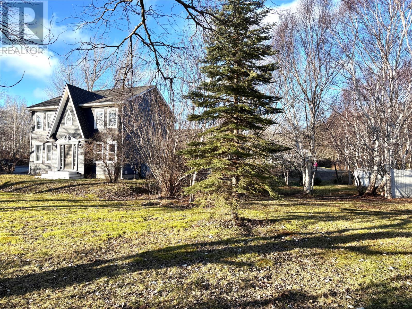56 Harbour Drive Clarenville, Newfoundland & Labrador A5A 4H9
$399,000
Executive Style Home in Clarenville! Nestled in the charming town of Clarenville, this stunning 3-bedroom executive-style residence offers luxurious living amidst breathtaking natural beauty. The Main Floor includes a Gourmet kitchen perfect for culinary delights, Elegant dining area for entertaining, Spacious living room with ample natural light & Convenient half bathroom The Upper Level includes 3 generously sized bedrooms with ample storage and the Master retreat boasting an expansive walk-in closet and serene ensuite bathroom. This home is in a prime location in Clarenville's heart it is exquisitely finished and has modern amenities making this a Perfect blend of comfort, style, and functionality. Contact us for your private viewing! (id:55727)
Property Details
| MLS® Number | 1280165 |
| Property Type | Single Family |
Building
| Bathroom Total | 2 |
| Bedrooms Above Ground | 3 |
| Bedrooms Total | 3 |
| Appliances | Dishwasher, Microwave, Stove |
| Architectural Style | Bungalow |
| Constructed Date | 1998 |
| Construction Style Attachment | Detached |
| Cooling Type | Air Exchanger |
| Exterior Finish | Vinyl Siding |
| Flooring Type | Hardwood, Mixed Flooring, Other |
| Foundation Type | Concrete |
| Half Bath Total | 1 |
| Heating Fuel | Electric |
| Stories Total | 1 |
| Size Interior | 1,800 Ft2 |
| Type | House |
| Utility Water | Municipal Water |
Parking
| Detached Garage |
Land
| Acreage | No |
| Sewer | Municipal Sewage System |
| Size Irregular | 44.30x34.61x21.13x17.94x32.02x35.07 |
| Size Total Text | 44.30x34.61x21.13x17.94x32.02x35.07|under 1/2 Acre |
| Zoning Description | Res. |
Rooms
| Level | Type | Length | Width | Dimensions |
|---|---|---|---|---|
| Second Level | Family Room | 14.4x12.4 | ||
| Second Level | Bath (# Pieces 1-6) | 9.1x7.4 | ||
| Second Level | Bedroom | 13.3x10.3 | ||
| Second Level | Bedroom | 13x10.3 | ||
| Second Level | Ensuite | 9.1x10.6 | ||
| Second Level | Primary Bedroom | 19.4x10 .4 | ||
| Main Level | Den | 9.10x7 | ||
| Main Level | Laundry Room | 8.4x2.6 | ||
| Main Level | Bath (# Pieces 1-6) | 3x6 (1/2 bath) | ||
| Main Level | Living Room | 14.4x10.3 | ||
| Main Level | Dining Room | 14.2x10.3 | ||
| Main Level | Kitchen | 12.10x10.6 |
Contact Us
Contact us for more information

