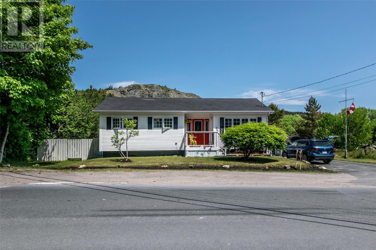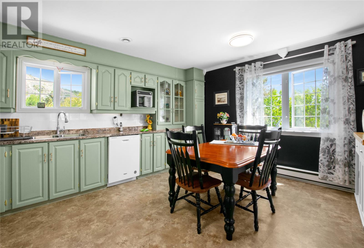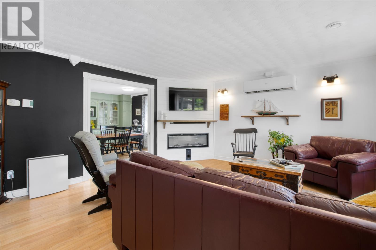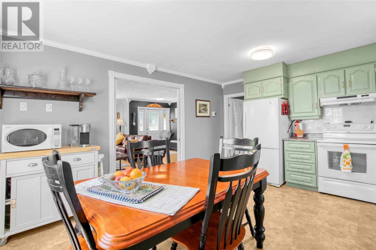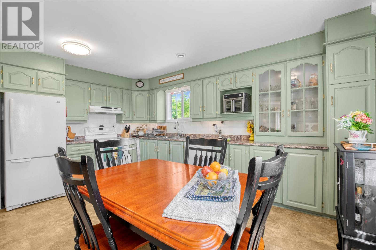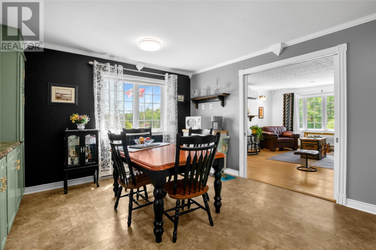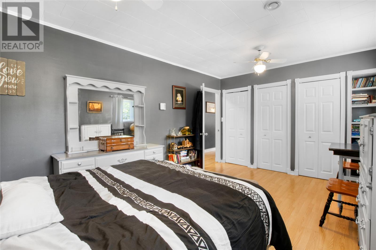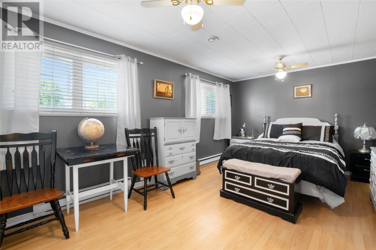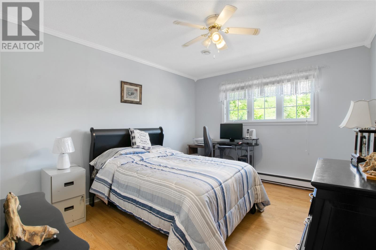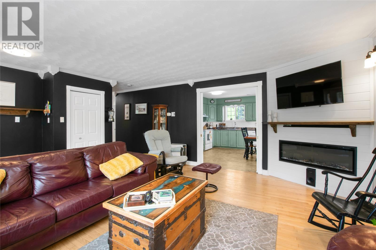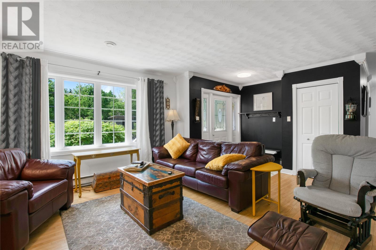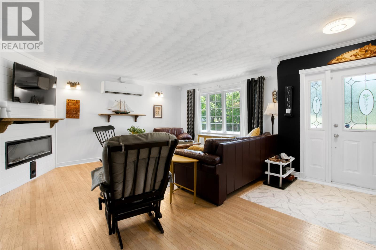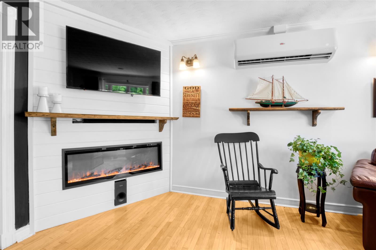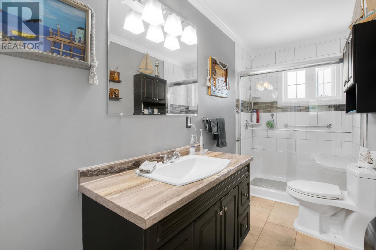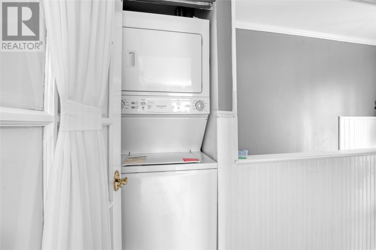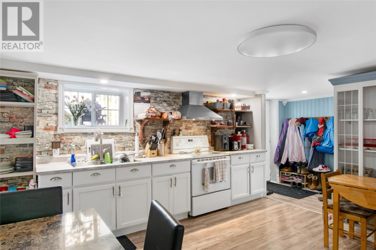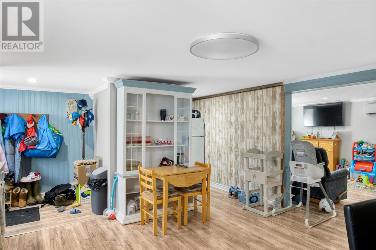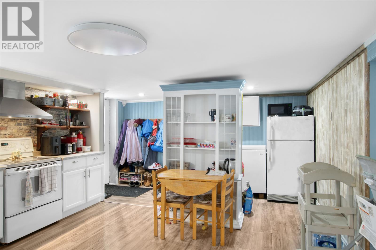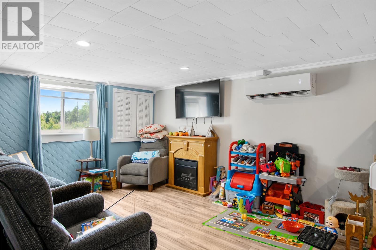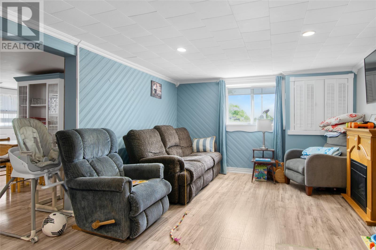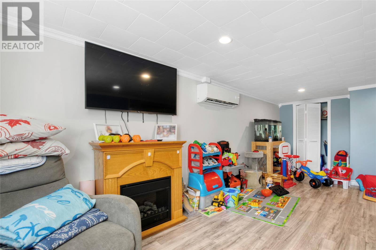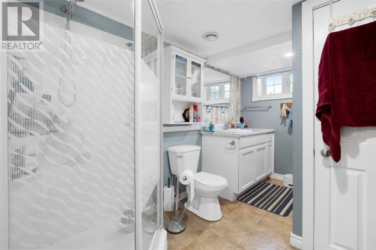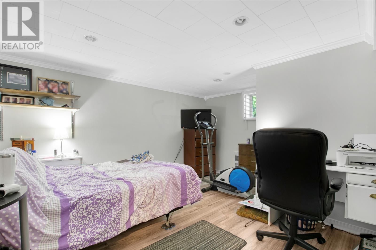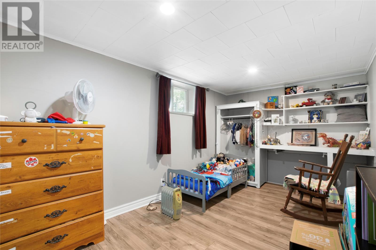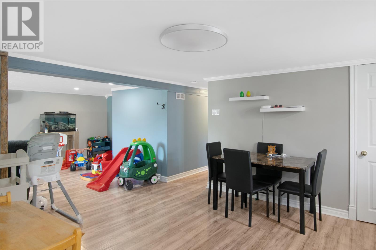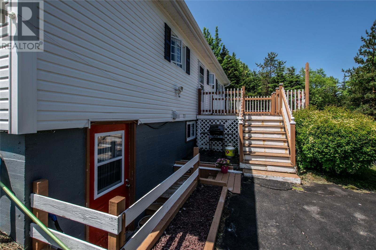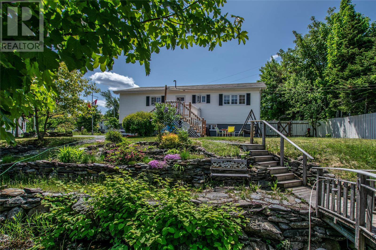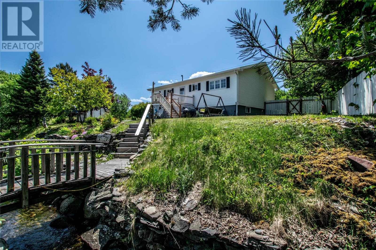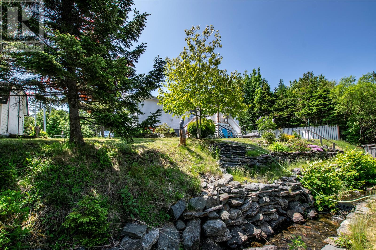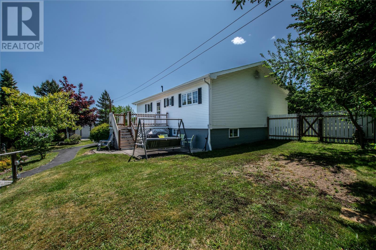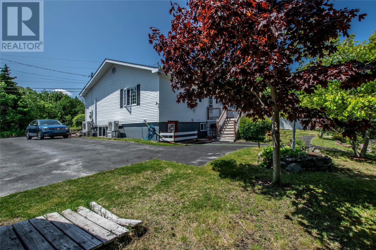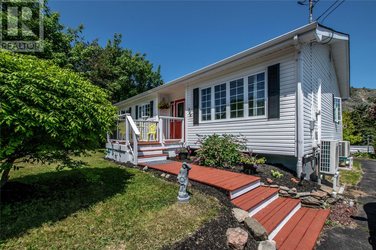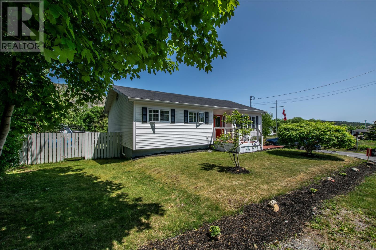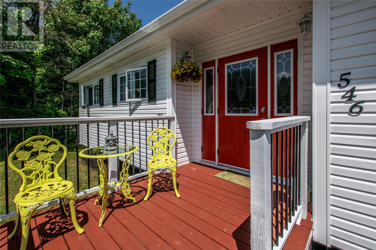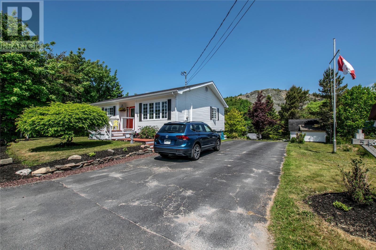546 Conception Bay Highway Spaniards Bay, Newfoundland & Labrador A0A 3X0
$296,000
Charming Two-Bedroom Home with a Two -Bedroom In-Law apartment to help with the mortgage and all on a manicured lot. Welcome to this neat- as- a -pin two bedroom main floor home, perfectly complemented by a two-bedroom in-law apartment that is presently rented - ideal for extended family or additional rental income. The main floor features hardwood flooring, creating a warm and inviting space. Outside, the manicured lot boasts vibrant shrubs, blooming flowers and a shed, adding both beauty and functionally to the property. Curb appeal abounds, making this home a standout on the street. Located close to ATV trail ways and picturesque walking trails. Those who have school children, you will be glad to know that the bus stops directly in front of the house. Winter times, the roads are cleared and salted by the Department of Highways by 5:30 am. Finally, you are just 15 minutes from a major shopping center, located in Carbonear. Don't miss your chance to own this well-cared-for-gem in a peaceful setting of Spaniards Bay . Now is the time to schedule your viewing. Sellers Directive is not part of this listing. (id:55727)
Property Details
| MLS® Number | 1286229 |
| Property Type | Single Family |
| Storage Type | Storage Shed |
Building
| Bathroom Total | 2 |
| Bedrooms Total | 4 |
| Appliances | Dishwasher, Refrigerator, Microwave, Stove, Washer, Dryer |
| Architectural Style | Bungalow |
| Constructed Date | 1983 |
| Construction Style Attachment | Detached |
| Exterior Finish | Vinyl Siding |
| Fixture | Drapes/window Coverings |
| Flooring Type | Hardwood, Laminate, Other |
| Foundation Type | Concrete |
| Heating Fuel | Electric |
| Heating Type | Heat Pump |
| Stories Total | 1 |
| Size Interior | 2,000 Ft2 |
| Type | Two Apartment House |
| Utility Water | Municipal Water |
Land
| Acreage | No |
| Sewer | Municipal Sewage System |
| Size Irregular | 31 Mx 27 M |
| Size Total Text | 31 Mx 27 M|7,251 - 10,889 Sqft |
| Zoning Description | Residential |
Rooms
| Level | Type | Length | Width | Dimensions |
|---|---|---|---|---|
| Main Level | Primary Bedroom | 11 x 17 | ||
| Main Level | Bedroom | 13.6 x 11.1 | ||
| Main Level | Living Room | 16 x 17.9 | ||
| Main Level | Kitchen | 13.5 x 16 |
Contact Us
Contact us for more information

