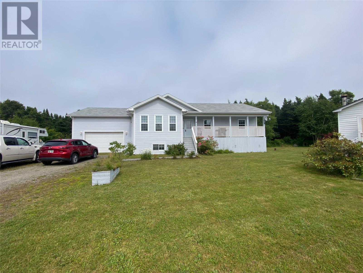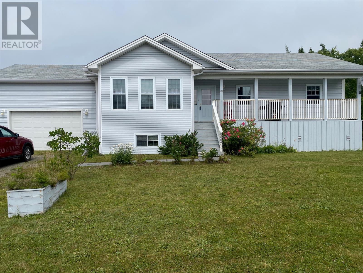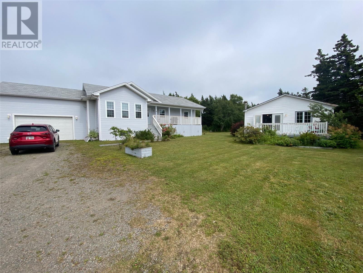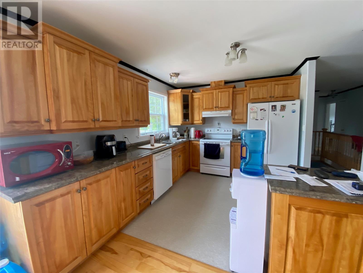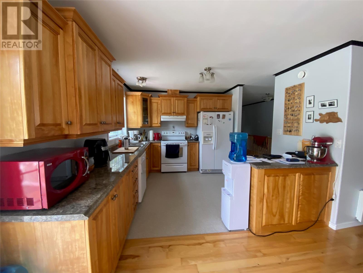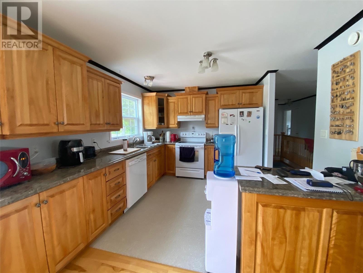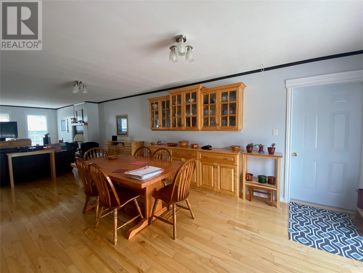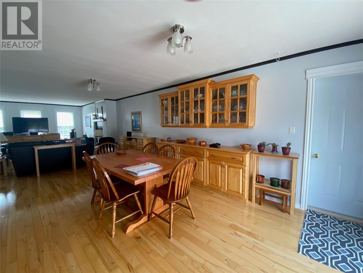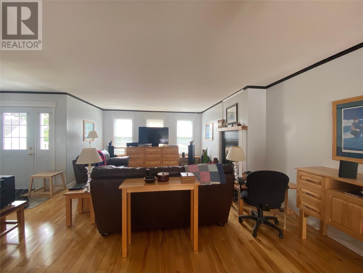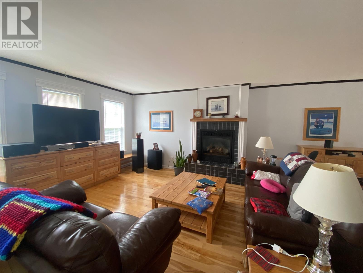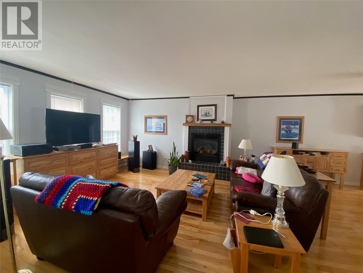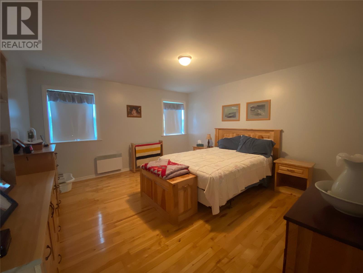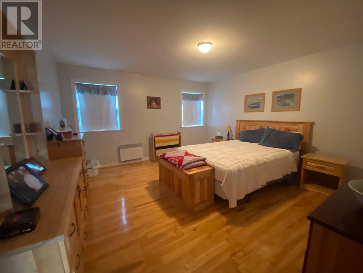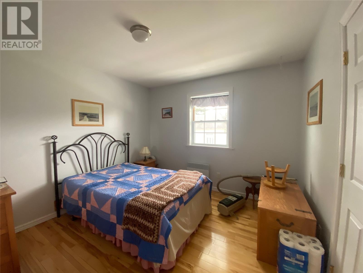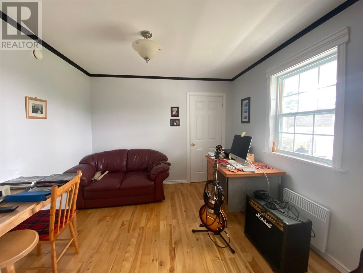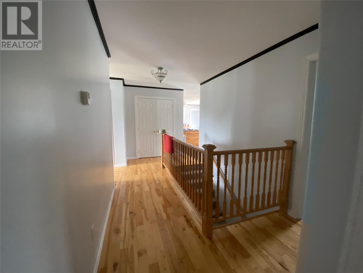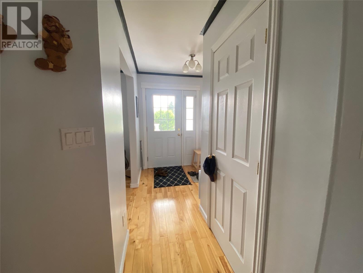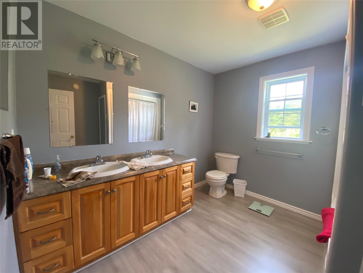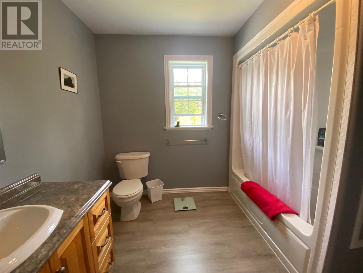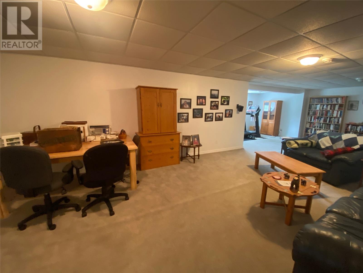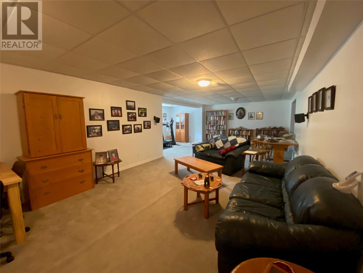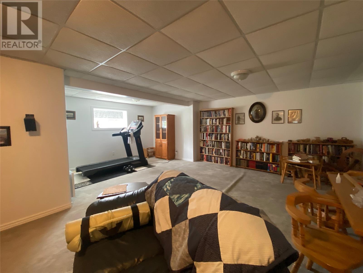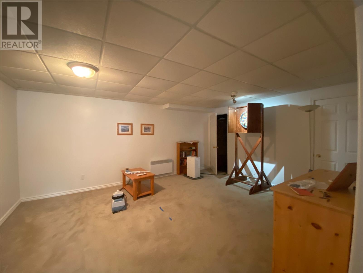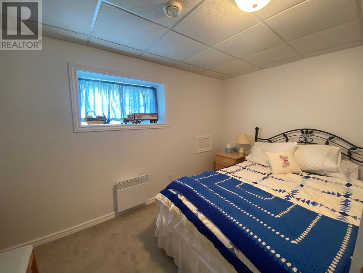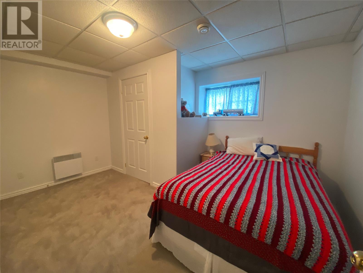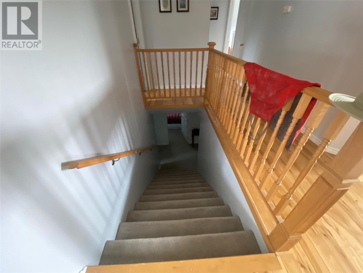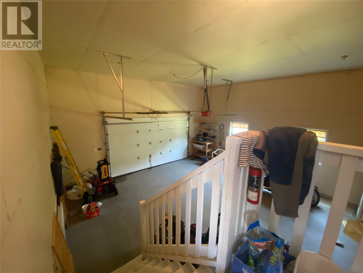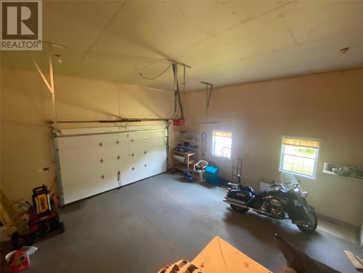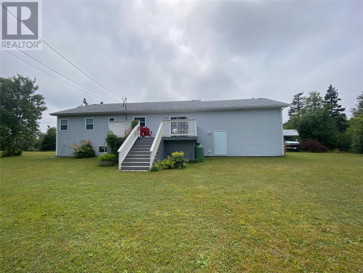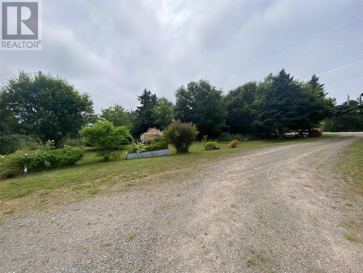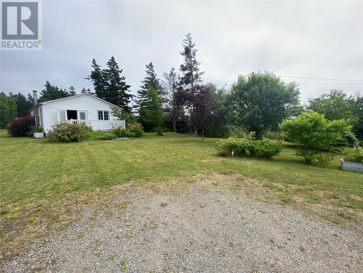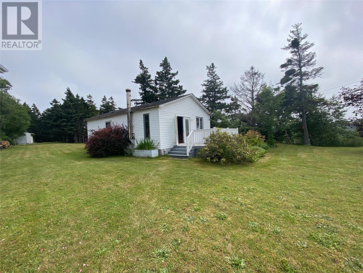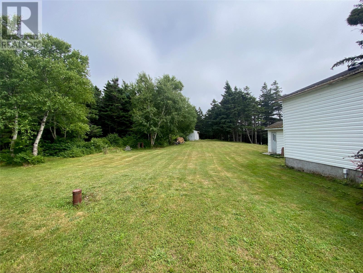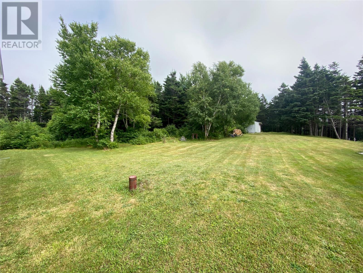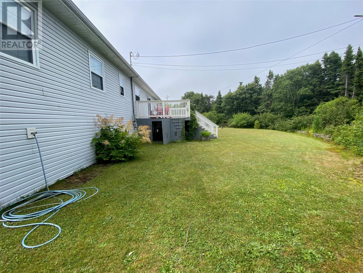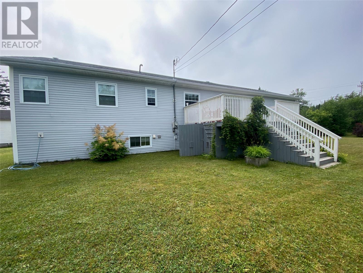533 Main Road Cartyville, Newfoundland & Labrador A0N 1G0
$349,000
This 4 bedroom(Potential for the 5th) 2 bathroom home is located on 2.1 Acres of land in the beautiful Cartyville area just 45 mins from Stephenville. The main floor features open concept living room with a propane fireplace and dining area with patio doors leading to a breathtaking treed backyard, kitchen with plenty of cabinets, 2 bedrooms, a den or can be converted into a bedroom, main bathroom and main floor laundry. Downstairs has a huge family room, hobby room, 2 bedrooms and the second bathroom. Also comes with a large attached garage with access on the main level and located on the property is a workshop which could easily be converted into a guest house or for whatever your needs. Great retirement property and plenty of land to grow your own vegetables on a small scale or a large scale. This property is stunning the minute you pull in the driveway and has everything you could ask for....Call today for a viewing or more info (id:55727)
Property Details
| MLS® Number | 1288946 |
| Property Type | Single Family |
| Equipment Type | None |
| Rental Equipment Type | None |
Building
| Bathroom Total | 2 |
| Bedrooms Above Ground | 2 |
| Bedrooms Below Ground | 2 |
| Bedrooms Total | 4 |
| Appliances | Dishwasher, Refrigerator, Stove |
| Architectural Style | Bungalow |
| Constructed Date | 2008 |
| Construction Style Attachment | Detached |
| Exterior Finish | Vinyl Siding |
| Flooring Type | Hardwood, Laminate, Carpeted |
| Foundation Type | Concrete, Poured Concrete |
| Heating Fuel | Electric, Propane |
| Stories Total | 1 |
| Size Interior | 2,800 Ft2 |
| Type | House |
| Utility Water | Drilled Well |
Parking
| Attached Garage | |
| Garage | 1 |
Land
| Access Type | Year-round Access |
| Acreage | Yes |
| Landscape Features | Partially Landscaped |
| Sewer | Septic Tank |
| Size Irregular | 2.1 Acres |
| Size Total Text | 2.1 Acres|1 - 3 Acres |
| Zoning Description | Res. |
Rooms
| Level | Type | Length | Width | Dimensions |
|---|---|---|---|---|
| Basement | Hobby Room | 13.8 x 17 | ||
| Basement | Family Room | 21.5 x 34 | ||
| Basement | Bedroom | 10 x 13.4 | ||
| Basement | Bedroom | 10 x 13.6 | ||
| Main Level | Den | 10.4 x 10.9 | ||
| Main Level | Bedroom | 10.7 x 10.8 | ||
| Main Level | Primary Bedroom | 13.8 x 15 | ||
| Main Level | Living Room/fireplace | 14 x 18.8 | ||
| Main Level | Dining Room | 11.3 x 17.4 | ||
| Main Level | Kitchen | 11 x 13.2 |
Contact Us
Contact us for more information

