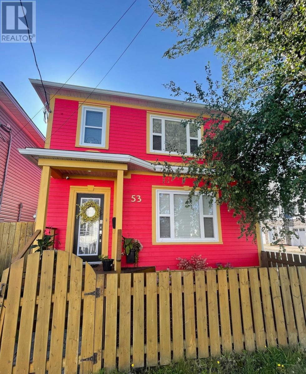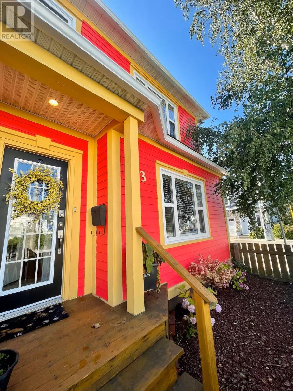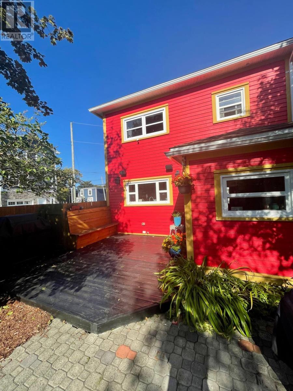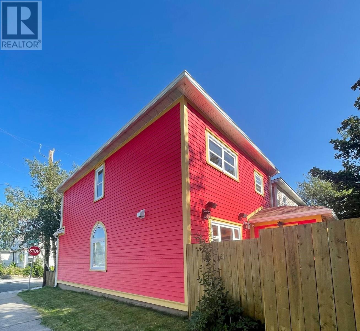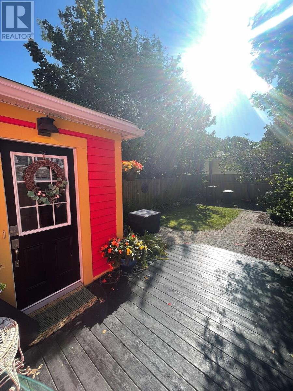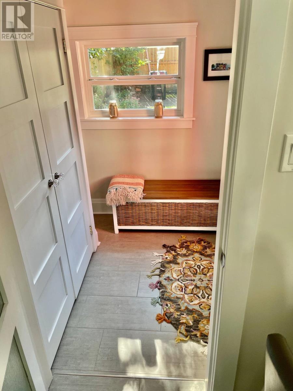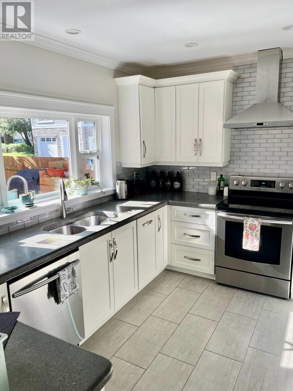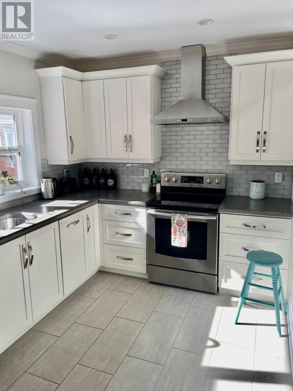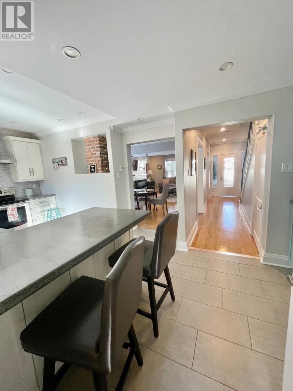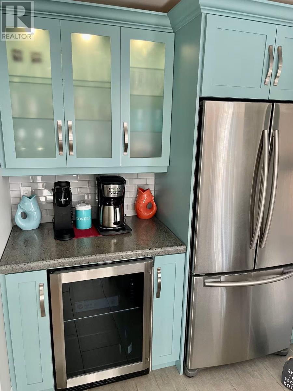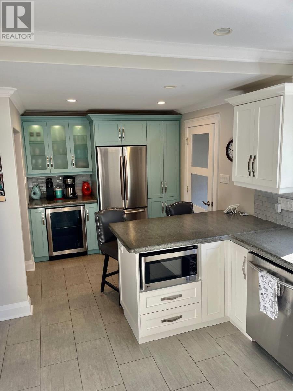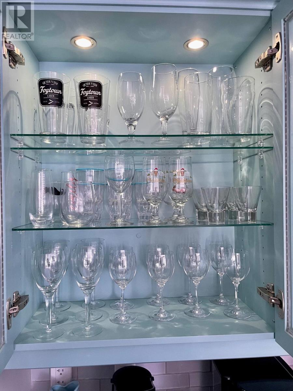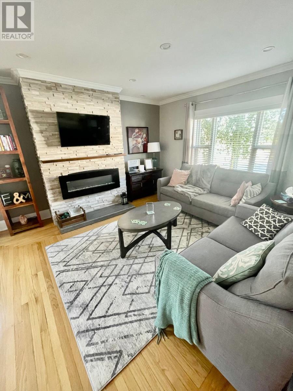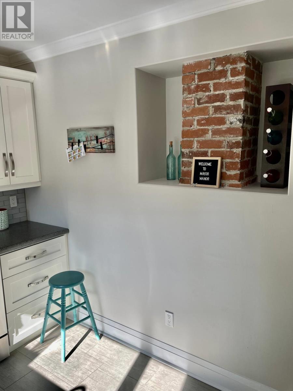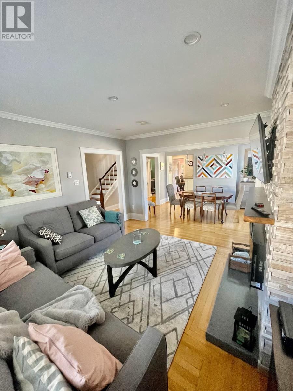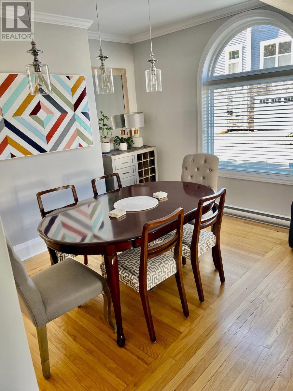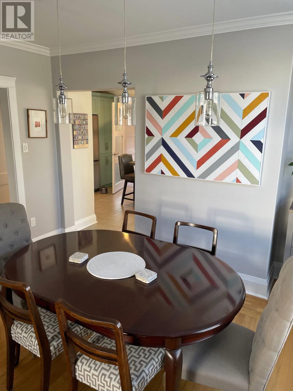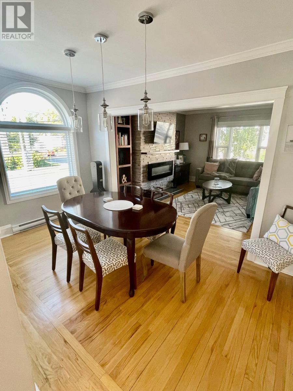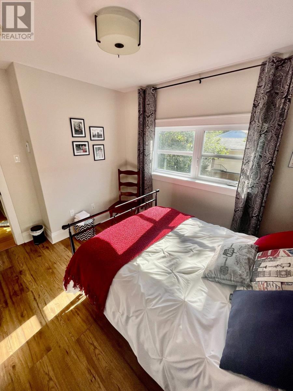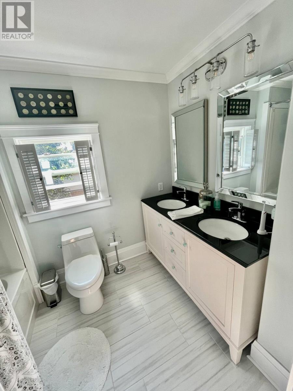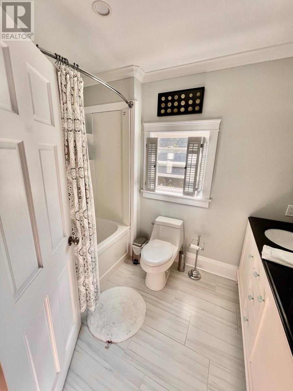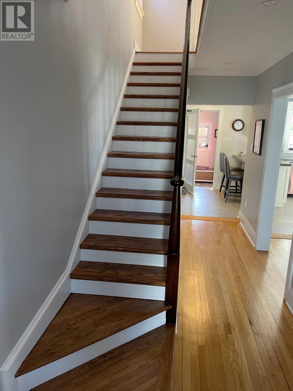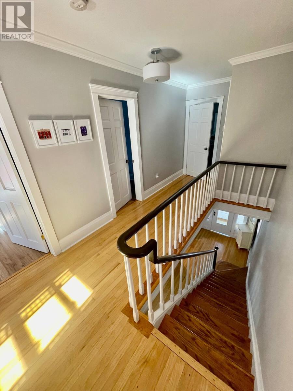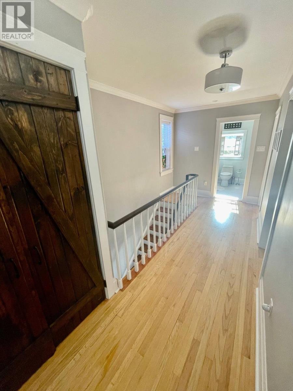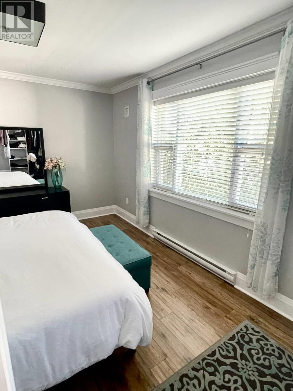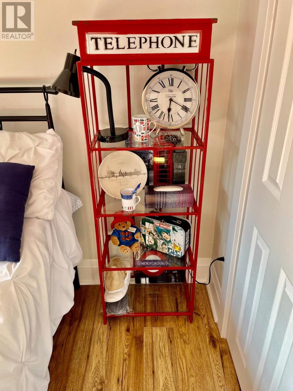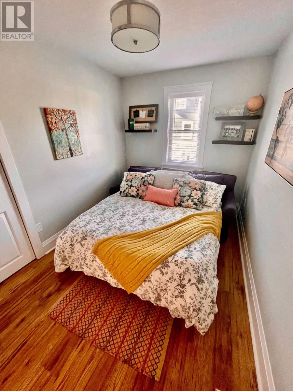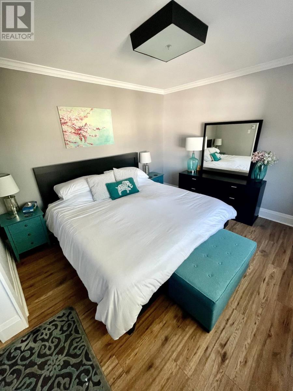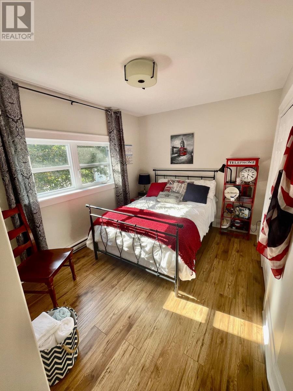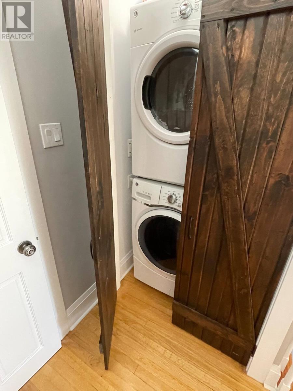53 Mayor Avenue St. John's, Newfoundland & Labrador A1C 4N6
$440,000
This colorful and unique heritage home in center city resides just beyond the edge of downtown St. John’s. The home preserves heritage character, mixed with modern updates and appointments. In 2015, the home’s exterior was updated with new wood siding, roof and shingles, and windows. The current owners undertook a full interior renovation between 2016 and 2018. This included new insulation throughout the entire home and basement, brand new electrical and plumbing throughout, new kitchen and bathroom, and refinishing of original hardwood floors. Some additional new windows were added during this renovation to satisfy city egress laws. The home is equipped with baseboard electrical heaters throughout as well as a mini split on the main floor for heating and cooling. Heated floors were also added in the bathroom kitchen and back porch. The private backyard and patio are ideal for entertaining or relaxing and even features an optional gated asphalt driveway. A garden full of beautiful perennials and wildflowers blooms each spring with very little maintenance required. The backyard is situated on a quiet street with friendly neighbors. For the last 3 years, the home has been operated as a short-term rental and has routinely maintained a 4.9-star rating on Airbnb and SuperHost status. For investment inclined interested parties, the home can come fully furnished. Please inquire for price that includes furniture. This beautiful property will not be on the market long. Inquire about your viewing. (id:55727)
Property Details
| MLS® Number | 1287780 |
| Property Type | Single Family |
| Structure | Patio(s) |
Building
| Bathroom Total | 1 |
| Bedrooms Above Ground | 3 |
| Bedrooms Total | 3 |
| Appliances | Dishwasher, Stove, Washer, Dryer |
| Architectural Style | 2 Level |
| Constructed Date | 1945 |
| Construction Style Attachment | Detached |
| Exterior Finish | Other |
| Flooring Type | Hardwood, Laminate |
| Foundation Type | Concrete |
| Heating Fuel | Electric |
| Heating Type | Heat Pump |
| Stories Total | 2 |
| Size Interior | 2,089 Ft2 |
| Type | House |
| Utility Water | Municipal Water |
Land
| Access Type | Year-round Access |
| Acreage | No |
| Fence Type | Fence |
| Landscape Features | Landscaped |
| Sewer | Municipal Sewage System |
| Size Irregular | 24x80 |
| Size Total Text | 24x80|under 1/2 Acre |
| Zoning Description | Res |
Rooms
| Level | Type | Length | Width | Dimensions |
|---|---|---|---|---|
| Second Level | Bedroom | 11.9 x 8.6 | ||
| Second Level | Bedroom | 11.9 x 11 | ||
| Second Level | Primary Bedroom | 11.2 x 18.8 | ||
| Main Level | Dining Room | 9.1 x 13.5 | ||
| Main Level | Kitchen | 20 x 8.2 | ||
| Main Level | Living Room | 13.5 x 15 |
Contact Us
Contact us for more information

