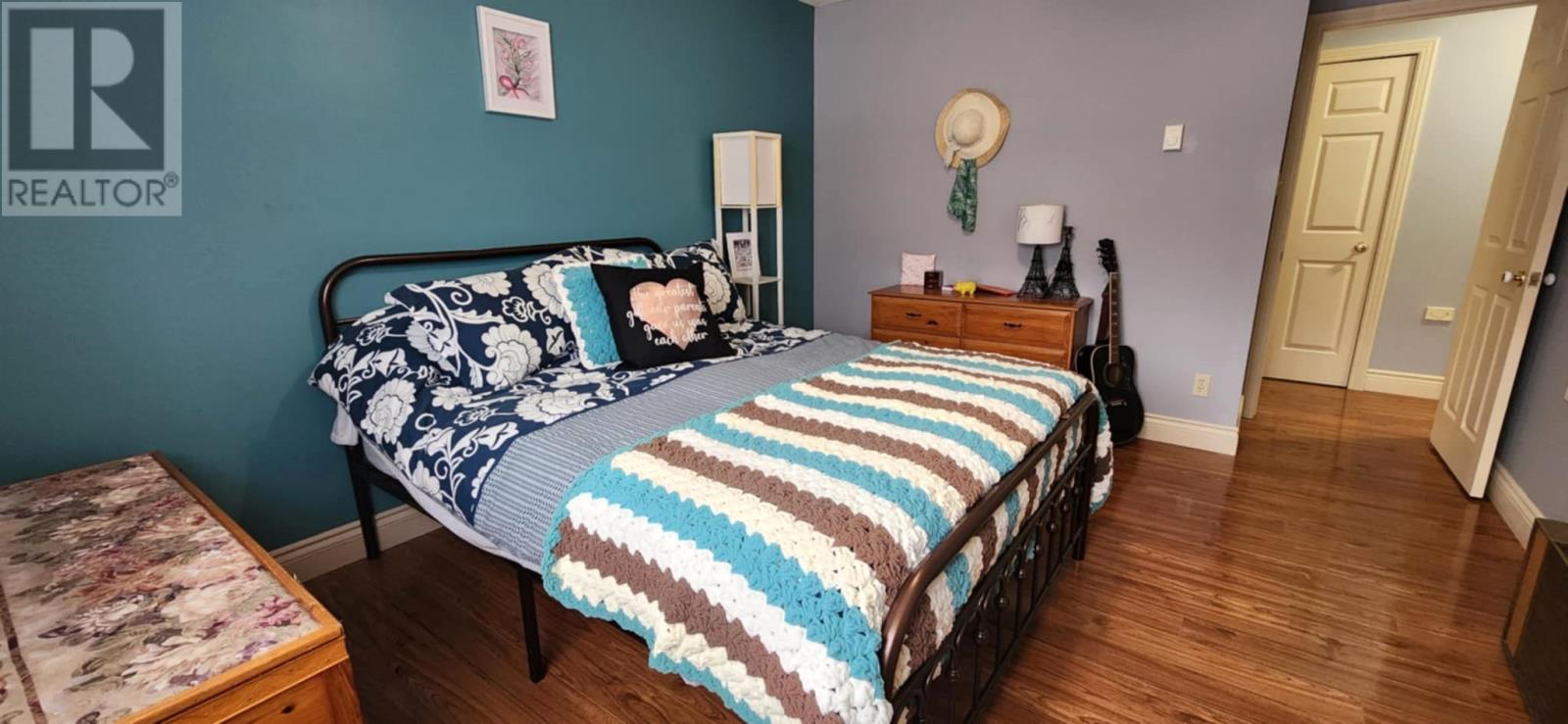53 Carter Avenue Corner Brook, Newfoundland & Labrador A2H 6Y8
$329,900
53 Carter Ave is a place for you to call Home. Located in the sought after area near the new hospital. This 3+1 bedroom 2 bathroom home offers main floor living room, dining room with patio doors leading to a new pressure treated deck with a view of the city, & a roomy kitchen with built in appliances. On this level you will also find a family room that would also make for a nice main floor bedroom if you needed all on one floor living, a convenient 3 piece bathroom with a shower, the laundry room and the side mudroom entrance. On the upper level you will find 3 roomy bedrooms and the main bath. Primary bedroom is huge with a walk in closet. Downstairs you will find a large rec room with a built in bar area, 4th bedroom, plus workshop with outside access to the under the deck storage area. A home that shows pride of ownership. (id:55727)
Property Details
| MLS® Number | 1280936 |
| Property Type | Single Family |
| Equipment Type | None |
| Rental Equipment Type | None |
Building
| Bathroom Total | 2 |
| Bedrooms Above Ground | 3 |
| Bedrooms Below Ground | 1 |
| Bedrooms Total | 4 |
| Appliances | Central Vacuum, Cooktop, Dishwasher, Refrigerator, Stove, Washer, Dryer |
| Architectural Style | 2 Level |
| Constructed Date | 1991 |
| Exterior Finish | Vinyl Siding |
| Flooring Type | Hardwood, Laminate, Other |
| Foundation Type | Concrete |
| Heating Fuel | Electric |
| Heating Type | Baseboard Heaters |
| Stories Total | 2 |
| Size Interior | 2,488 Ft2 |
| Type | House |
| Utility Water | Municipal Water |
Land
| Access Type | Year-round Access |
| Acreage | No |
| Landscape Features | Landscaped |
| Sewer | Municipal Sewage System |
| Size Irregular | 50x125 |
| Size Total Text | 50x125|4,051 - 7,250 Sqft |
| Zoning Description | Res. |
Rooms
| Level | Type | Length | Width | Dimensions |
|---|---|---|---|---|
| Second Level | Bath (# Pieces 1-6) | 4PCS | ||
| Second Level | Bedroom | 12X8 | ||
| Second Level | Bedroom | 13.5X11.6 | ||
| Second Level | Bedroom | 11.10X19 | ||
| Basement | Workshop | 11.8X18 | ||
| Basement | Family Room | 23X11.4 | ||
| Basement | Bedroom | 12.6X11.9 | ||
| Main Level | Bath (# Pieces 1-6) | 2PCS | ||
| Main Level | Laundry Room | 8X5.9 | ||
| Main Level | Family Room | 11.6X11.10 | ||
| Main Level | Kitchen | 10X11.6 | ||
| Main Level | Living Room | 19.4X12.4 | ||
| Main Level | Dining Room | 9.6X11.6 |
Contact Us
Contact us for more information








































