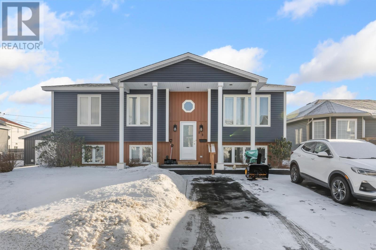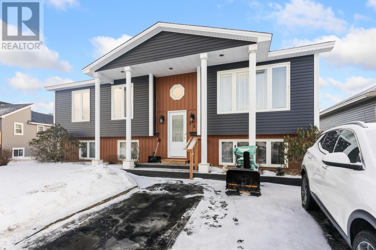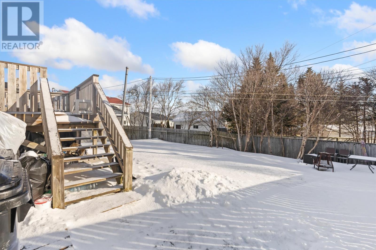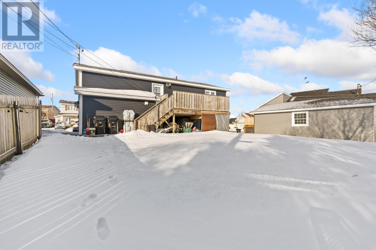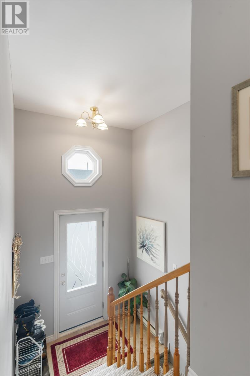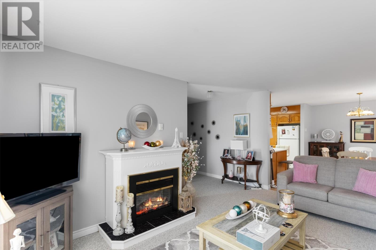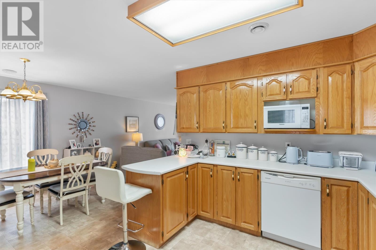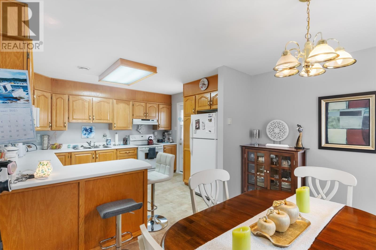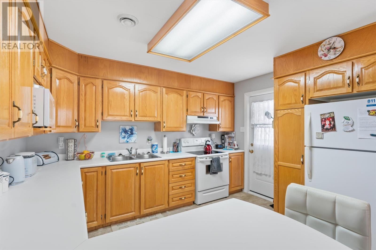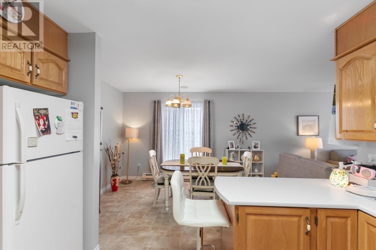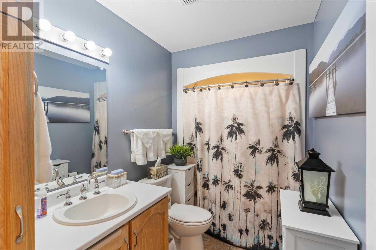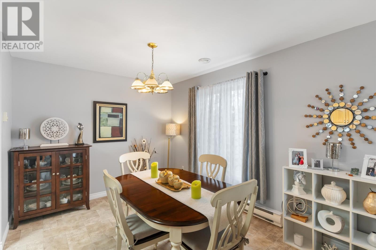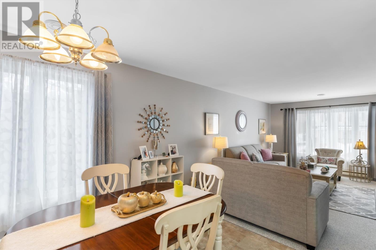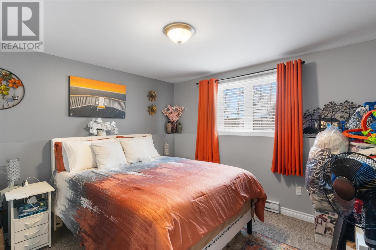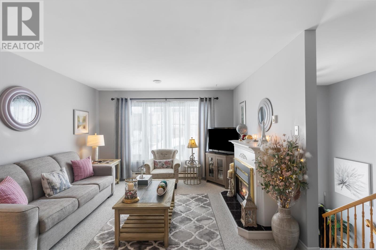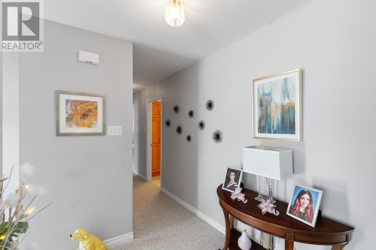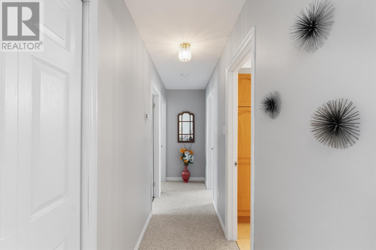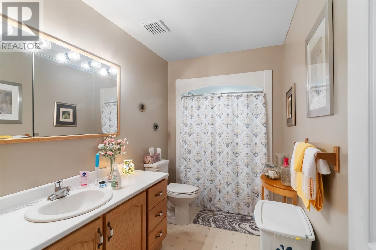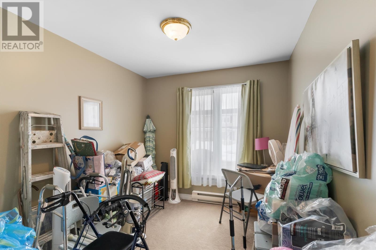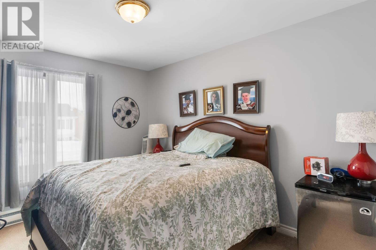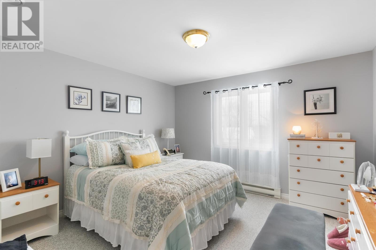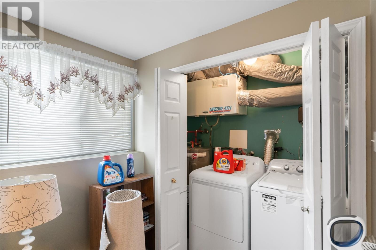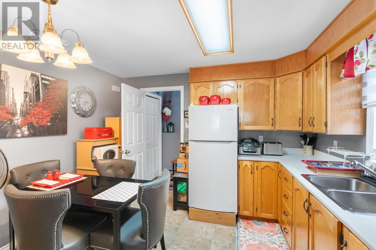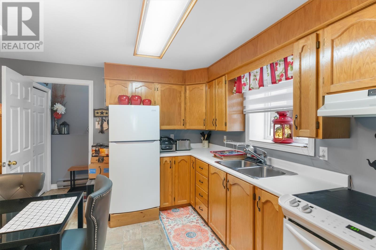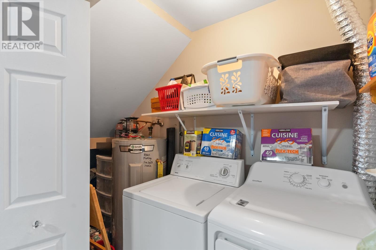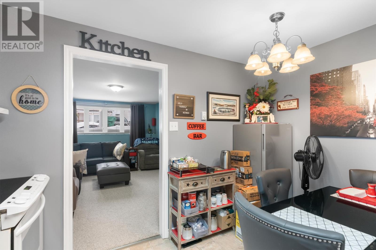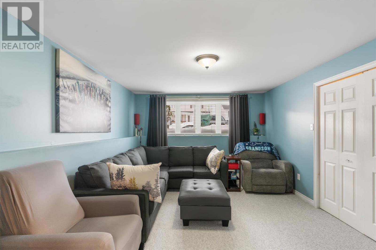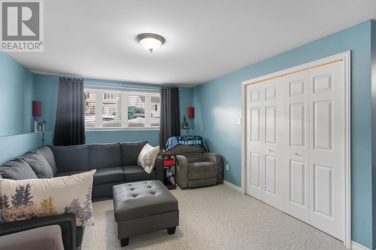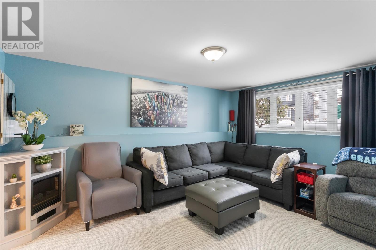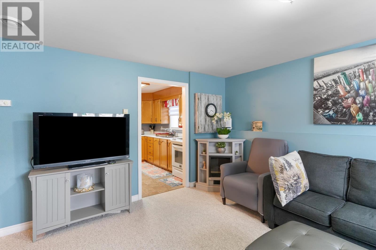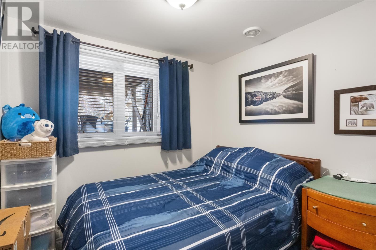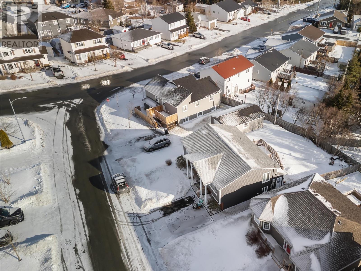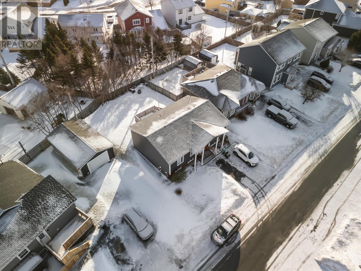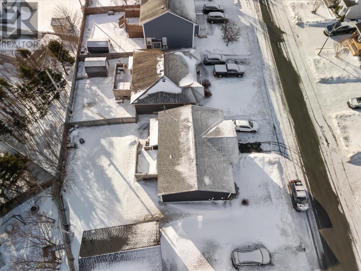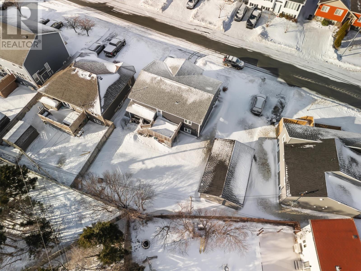52 Cottonwood Crescent St. John's, Newfoundland & Labrador A1H 1A1
5 Bedroom
3 Bathroom
2,142 ft2
Air Exchanger
Baseboard Heaters
Landscaped
$449,900
This beautiful well maintained 2 apartment property is located the ever popular Southlands. Major recent upgrades make this property a must see. Located with close proximity to most amenities including Costco and quick access to Outer Ring Road connecting to TCH and minutes to downtown. This property has 3 bedrooms om main with laundry on lower level The 2 bedroom apartment has its own laundry. Some of the recent upgrade include new shingles ,new vinyl siding ,new exterior doors and new window hardware. (id:55727)
Property Details
| MLS® Number | 1281983 |
| Property Type | Single Family |
| Equipment Type | None |
| Rental Equipment Type | None |
Building
| Bathroom Total | 3 |
| Bedrooms Above Ground | 3 |
| Bedrooms Below Ground | 2 |
| Bedrooms Total | 5 |
| Appliances | Dishwasher, Refrigerator, Stove, Washer, Dryer |
| Constructed Date | 1995 |
| Construction Style Attachment | Detached |
| Construction Style Split Level | Split Level |
| Cooling Type | Air Exchanger |
| Exterior Finish | Vinyl Siding |
| Flooring Type | Carpeted, Other |
| Foundation Type | Poured Concrete |
| Half Bath Total | 1 |
| Heating Fuel | Electric |
| Heating Type | Baseboard Heaters |
| Size Interior | 2,142 Ft2 |
| Type | Two Apartment House |
| Utility Water | Municipal Water |
Land
| Access Type | Year-round Access |
| Acreage | No |
| Landscape Features | Landscaped |
| Sewer | Municipal Sewage System |
| Size Irregular | 50.00 Ft. X 114.00 Ft |
| Size Total Text | 50.00 Ft. X 114.00 Ft|0-4,050 Sqft |
| Zoning Description | Residential |
Rooms
| Level | Type | Length | Width | Dimensions |
|---|---|---|---|---|
| Lower Level | Bath (# Pieces 1-6) | 5.20 x 10.00 | ||
| Lower Level | Bedroom | 8.60 x 10.00 | ||
| Lower Level | Primary Bedroom | 10.80 x 11.40 | ||
| Lower Level | Family Room | 11.10 x 16.10 | ||
| Lower Level | Not Known | 10.00 x 11.20 | ||
| Lower Level | Laundry Room | 4.20 x 06.90 | ||
| Lower Level | Bath (# Pieces 1-6) | 5.30 x 05.50 | ||
| Lower Level | Recreation Room | 12.20 x 16.60 | ||
| Main Level | Bath (# Pieces 1-6) | 5.11 x 11.20 | ||
| Main Level | Foyer | 3.70 x 07.20 | ||
| Main Level | Bedroom | 7.110 12.10 | ||
| Main Level | Bedroom | 10.00 x 12.10 | ||
| Main Level | Primary Bedroom | 11.20 x 12.10 | ||
| Main Level | Living Room | 11.90 x 16.30 | ||
| Main Level | Dining Room | 8.11 x 11.60 | ||
| Main Level | Kitchen | 9.11 x 11.20 |
Contact Us
Contact us for more information

