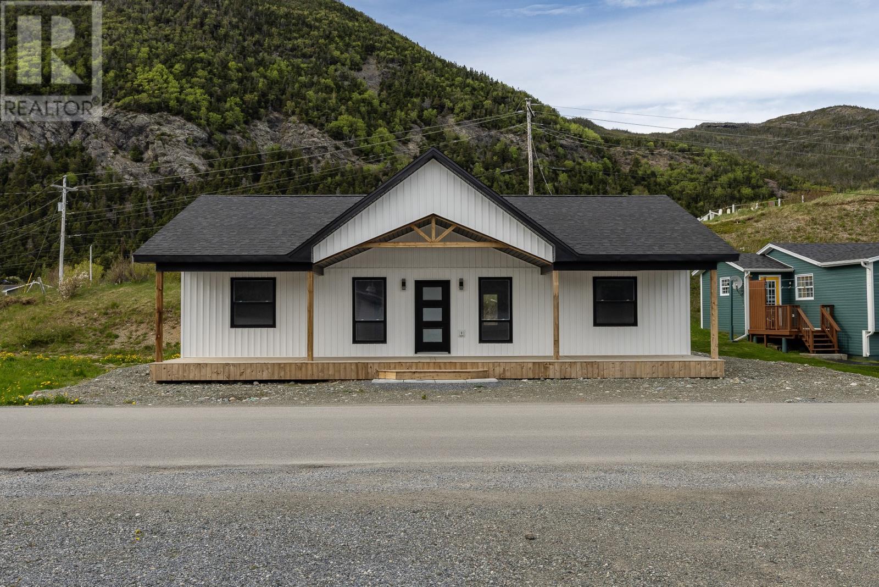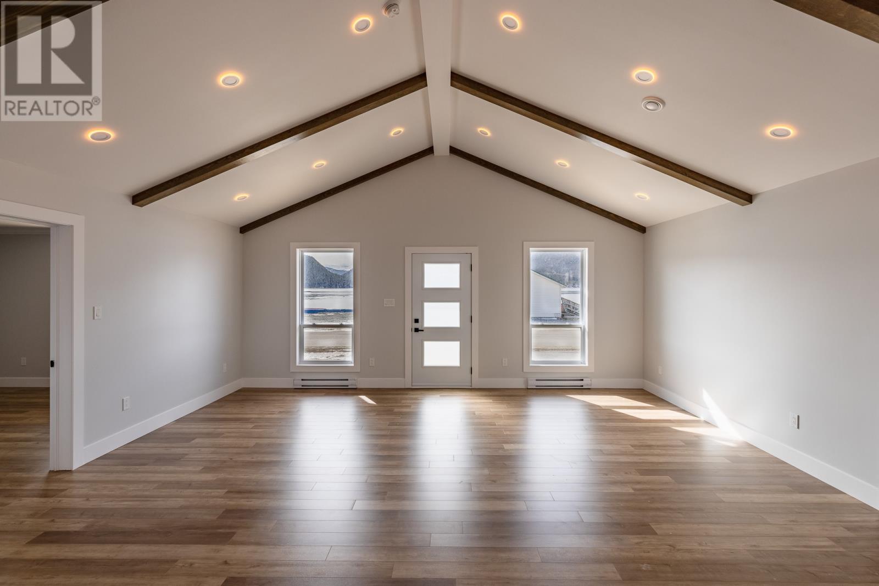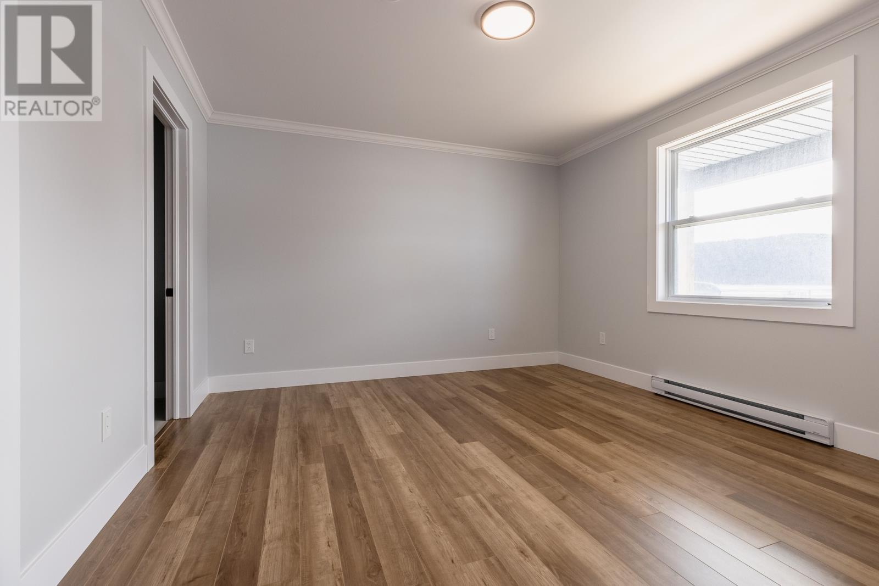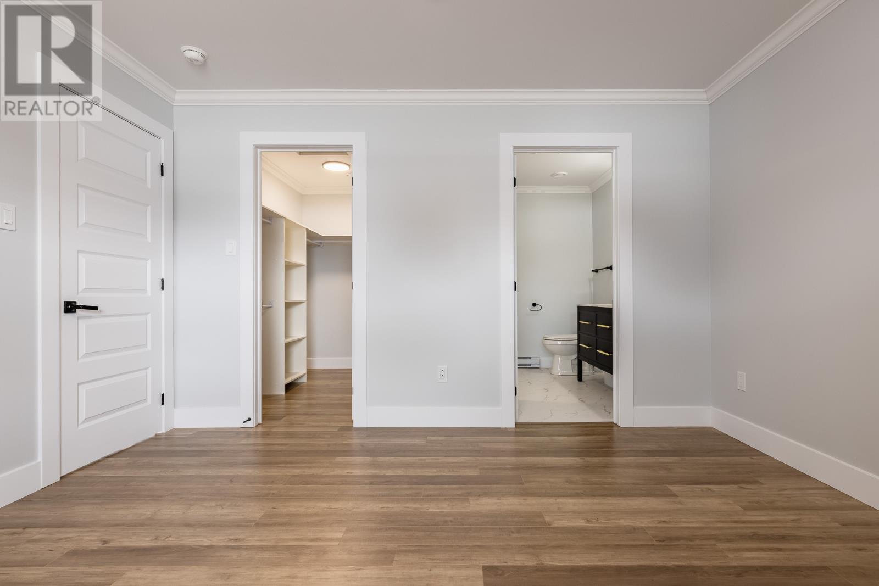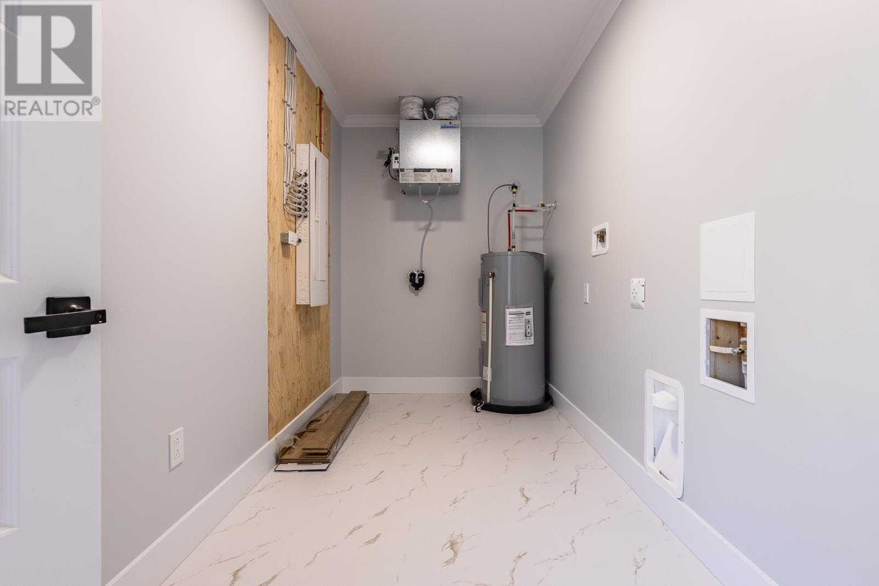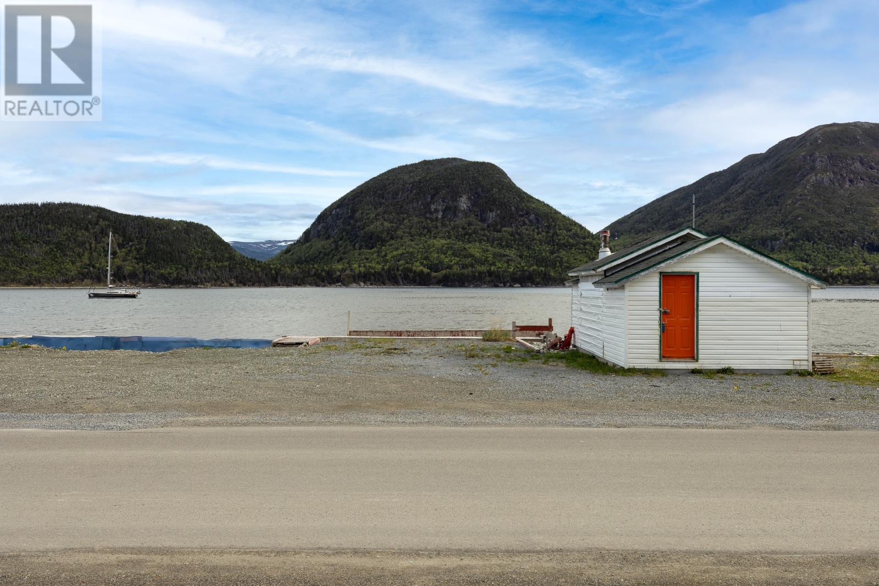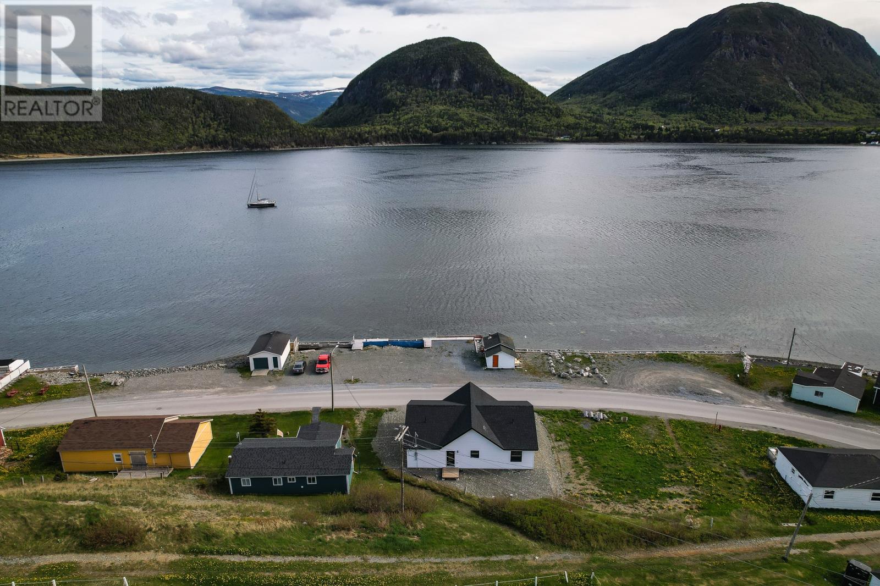52 & 59b Main Street Lark Harbour, Newfoundland & Labrador A0L 1H0
$285,000
Experience coastal living at its finest in this stunning, brand-new, three-bedroom waterfront home in Lark Harbour. Thoughtfully designed with modern slab-on-grade construction, an open-concept layout with a vaulted ceiling, striking wooden beams, and dual-colour recessed lighting that elevate the space. The primary suite enjoys harbour views, a private ensuite bath, and a spacious walk-in closet, while two additional bedrooms and a second full bath provide comfort and versatility for family or guests. This is a rare opportunity. In addition to the main residential lot, the purchase includes a second waterfront parcel, complete with a shed and the surrounding land along the water’s edge. This extra space offers endless potential; perfect for storing outdoor gear, launching a kayak, or simply relaxing by the shore and taking in the breathtaking views. A covered front porch adds charm and curb appeal, while the property’s location in the picturesque community of Lark Harbour offers year-round enjoyment for outdoor enthusiasts, photographers, and nature lovers alike. Whether as your primary residence or a coastal retreat, this exceptional property combines modern comfort with the beauty of Newfoundland and Labrador’s rugged coastline. (id:55727)
Property Details
| MLS® Number | 1292144 |
| Property Type | Single Family |
| Equipment Type | None |
| Rental Equipment Type | None |
| View Type | View |
Building
| Bathroom Total | 2 |
| Bedrooms Above Ground | 3 |
| Bedrooms Total | 3 |
| Architectural Style | Bungalow |
| Constructed Date | 2025 |
| Construction Style Attachment | Detached |
| Cooling Type | Air Exchanger |
| Exterior Finish | Vinyl Siding |
| Flooring Type | Laminate, Other |
| Foundation Type | Concrete Slab |
| Heating Fuel | Electric |
| Heating Type | Baseboard Heaters |
| Stories Total | 1 |
| Size Interior | 1,215 Ft2 |
| Type | House |
| Utility Water | Municipal Water |
Land
| Access Type | Year-round Access |
| Acreage | No |
| Sewer | Municipal Sewage System |
| Size Irregular | 550 Sq. Mt. |
| Size Total Text | 550 Sq. Mt.|under 1/2 Acre |
| Zoning Description | Residential |
Rooms
| Level | Type | Length | Width | Dimensions |
|---|---|---|---|---|
| Main Level | Bedroom | 11x10 | ||
| Main Level | Bath (# Pieces 1-6) | 3PCE | ||
| Main Level | Bedroom | 11x10 | ||
| Main Level | Laundry Room | 12x6 | ||
| Main Level | Ensuite | 4PCE | ||
| Main Level | Primary Bedroom | 13x12 | ||
| Main Level | Living Room | 20x17 | ||
| Main Level | Kitchen | 20x10 |
Contact Us
Contact us for more information

