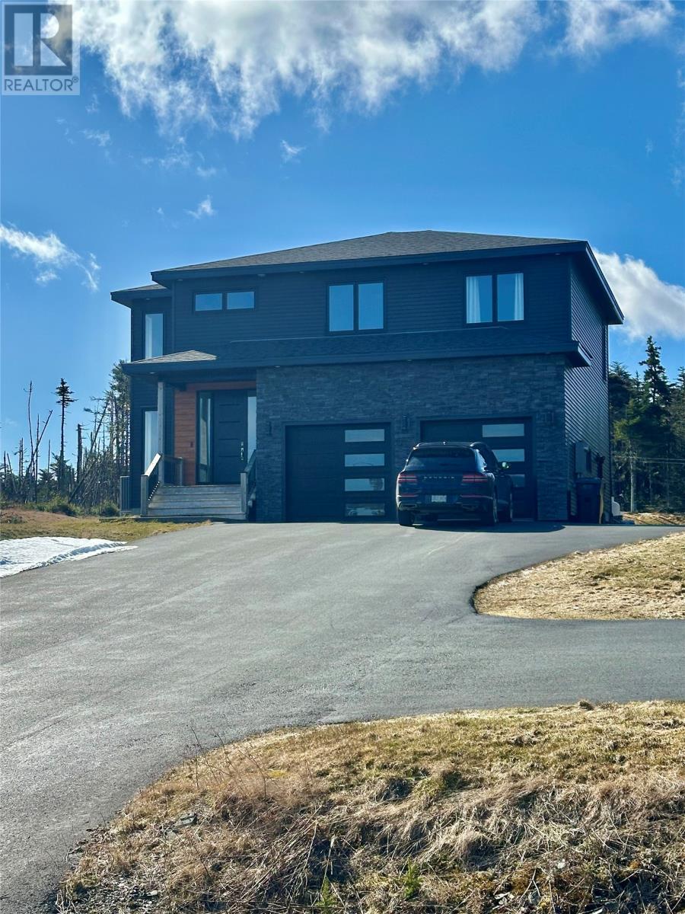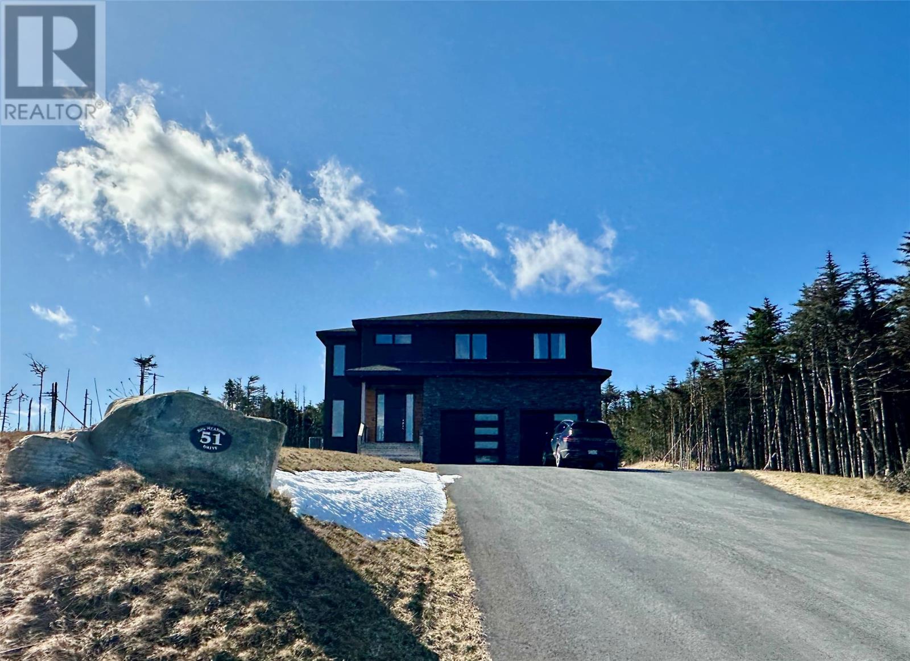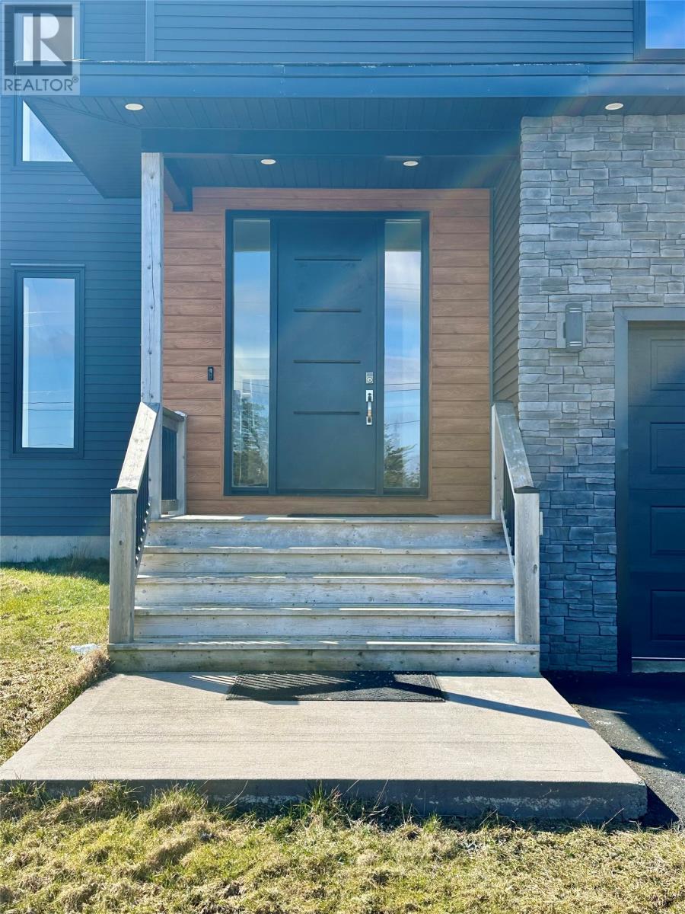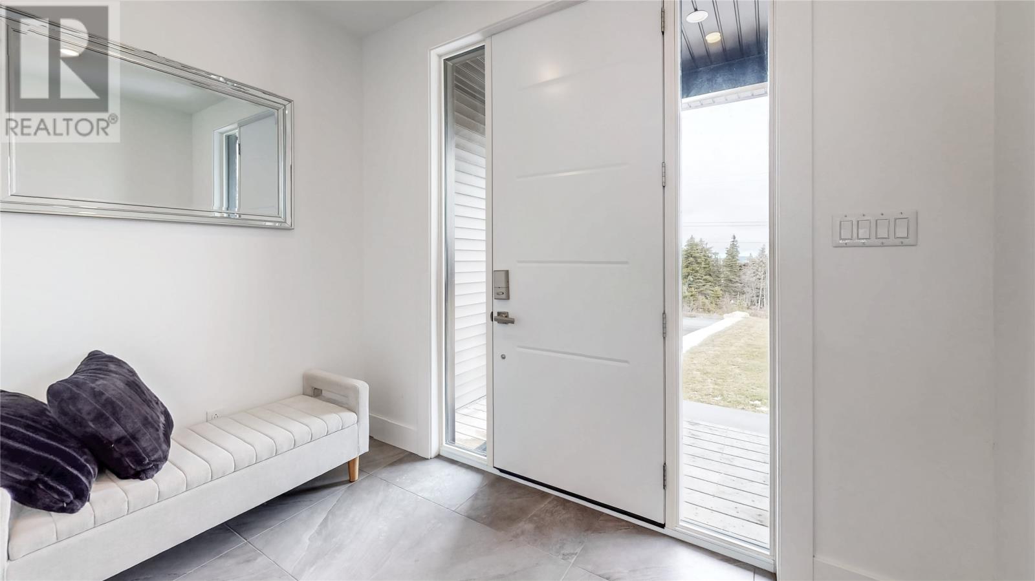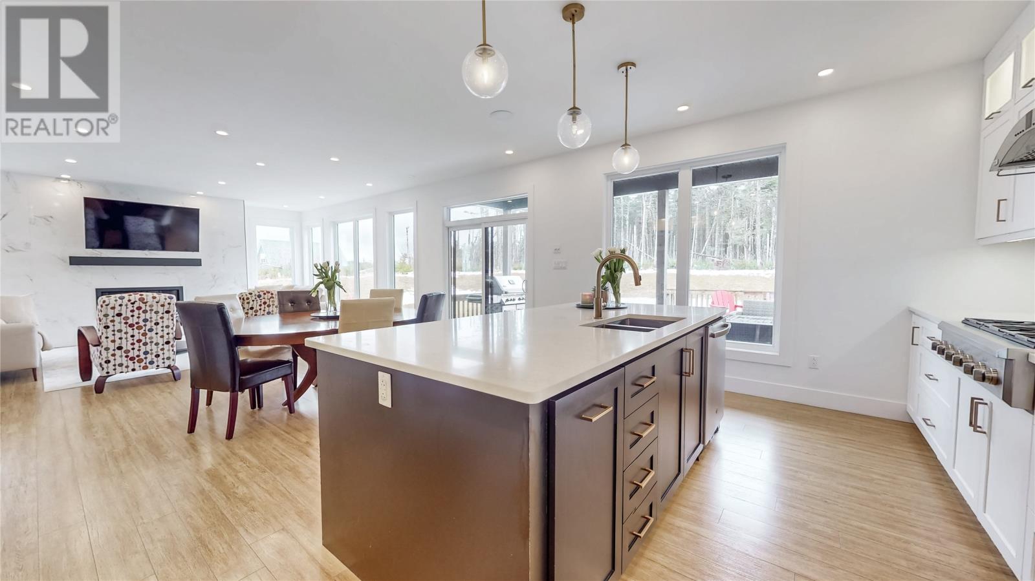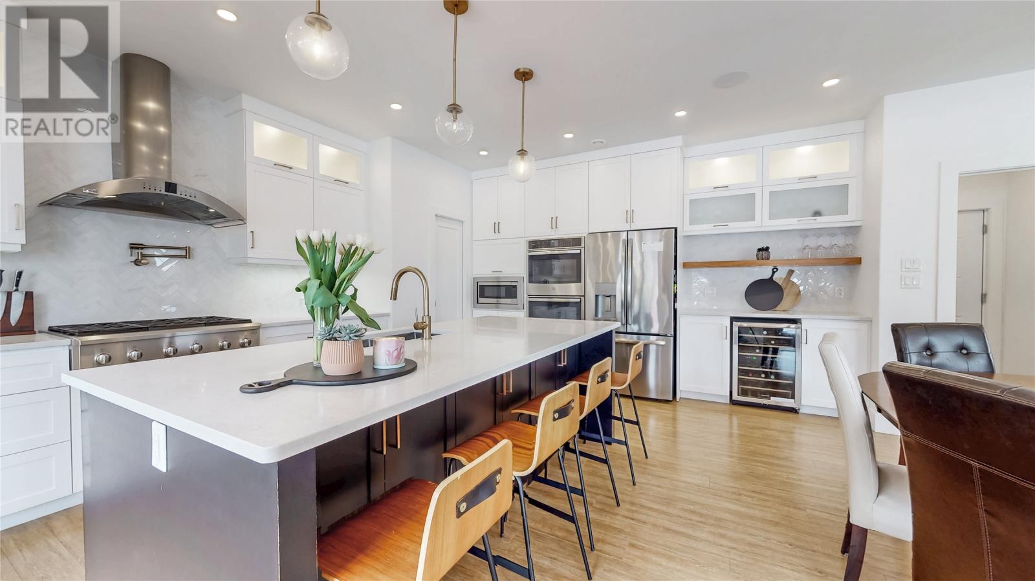4 Bedroom
4 Bathroom
3,717 ft2
2 Level
Fireplace
Air Exchanger, Central Air Conditioning
Forced Air, Heat Pump
Acreage
Landscaped
$1,050,000
Custom-Built Home in Sought-After LB-MC-OC Neighbourhood. Step into this thoughtfully designed home through a bright foyer featuring a hardwood staircase and large corner windows. Adjacent to the foyer are a spacious cloakroom and a well-appointed half bath. The open-concept main floor boasts a generous living and dining area with floor-to-ceiling windows along the back wall, filling the space with natural light. A sleek tile accent wall with a propane fireplace anchors the living room, while central HVAC ensures year-round comfort. The chef-inspired kitchen features a stylish coffee and wine bar with glass storage cabinetry, a bar fridge, and elegant quartz countertops that continue throughout. The cabinetry extends to the ceiling, offering ample storage. A large island includes a double stainless-steel sink, panel-ready dishwasher, and integrated recycling and garbage pull-outs—perfect for entertaining. Additional highlights include a gas range, double wall oven, cabinet-depth microwave, tile backsplash, and a walk-in pantry. Step outside to a level backyard and a partially covered sun deck, thoughtfully designed with a roof overhang to provide year-round enjoyment without sacrificing sunlight. Upstairs, the primary suite is a serene retreat with abundant natural light, a walk-through custom closet, and a spa-like ensuite featuring a pedestal tub, private water closet, and double tiled shower. Two additional oversized bedrooms (each over 16’ x 11’) offer walk-in closets. The fully finished basement includes a spacious rec room with a cozy wood stove, a fourth bedroom with a walk-in closet, and a full bathroom. A private staircase leads to the oversized double garage, equipped with its own mini-split system, and provides direct access to the back porch and a convenient mudroom connecting to the main living area. This home seamlessly blends luxury, functionality, and coastal charm in one of Newfoundland’s most desirable communities. (id:55727)
Property Details
|
MLS® Number
|
1283510 |
|
Property Type
|
Single Family |
|
Equipment Type
|
Propane Tank |
|
Rental Equipment Type
|
Propane Tank |
Building
|
Bathroom Total
|
4 |
|
Bedrooms Above Ground
|
3 |
|
Bedrooms Below Ground
|
1 |
|
Bedrooms Total
|
4 |
|
Appliances
|
Dishwasher, Refrigerator, Range - Gas, Oven - Built-in |
|
Architectural Style
|
2 Level |
|
Constructed Date
|
2018 |
|
Construction Style Attachment
|
Detached |
|
Cooling Type
|
Air Exchanger, Central Air Conditioning |
|
Exterior Finish
|
Vinyl Siding |
|
Fireplace Fuel
|
Wood,propane |
|
Fireplace Present
|
Yes |
|
Fireplace Type
|
Woodstove,insert |
|
Flooring Type
|
Ceramic Tile, Laminate |
|
Half Bath Total
|
1 |
|
Heating Fuel
|
Electric |
|
Heating Type
|
Forced Air, Heat Pump |
|
Stories Total
|
2 |
|
Size Interior
|
3,717 Ft2 |
|
Type
|
House |
|
Utility Water
|
Well |
Parking
Land
|
Acreage
|
Yes |
|
Landscape Features
|
Landscaped |
|
Sewer
|
Septic Tank |
|
Size Irregular
|
87.5 X 47.64 X 82.55 X 47.85 |
|
Size Total Text
|
87.5 X 47.64 X 82.55 X 47.85|1 - 3 Acres |
|
Zoning Description
|
Res |
Rooms
| Level |
Type |
Length |
Width |
Dimensions |
|
Second Level |
Bath (# Pieces 1-6) |
|
|
15 x 8.11 |
|
Second Level |
Office |
|
|
5.4 x 8.11 |
|
Second Level |
Ensuite |
|
|
17.6 x 11.2 |
|
Second Level |
Bedroom |
|
|
11.7 x 16.1 |
|
Second Level |
Bedroom |
|
|
11.10 x 16.1 |
|
Second Level |
Primary Bedroom |
|
|
20.2 x 20.5 |
|
Basement |
Storage |
|
|
15.4 x 15.7 |
|
Basement |
Bath (# Pieces 1-6) |
|
|
8.9 x 5.9 |
|
Basement |
Bedroom |
|
|
12.9 x 11.4 |
|
Basement |
Family Room/fireplace |
|
|
23.5x 28.4 |
|
Main Level |
Bath (# Pieces 1-6) |
|
|
5x7 |
|
Main Level |
Not Known |
|
|
24.1 x 28.3 |
|
Main Level |
Storage |
|
|
7 x 4.1 |
|
Main Level |
Porch |
|
|
5.2 x 6.10 |
|
Main Level |
Not Known |
|
|
4.9 x 6.8 |
|
Main Level |
Not Known |
|
|
21.2 x 18.4 |
|
Main Level |
Family Room/fireplace |
|
|
16.6 x 20.5 |
|
Main Level |
Foyer |
|
|
11.1. x 20.6 |


