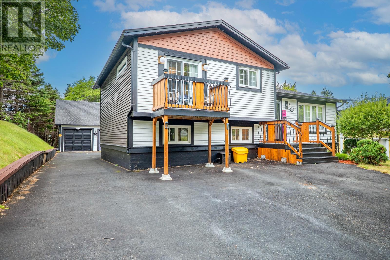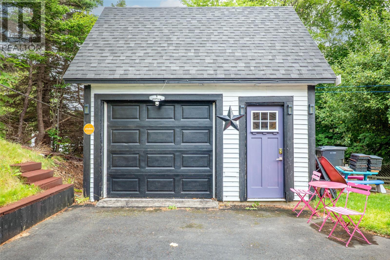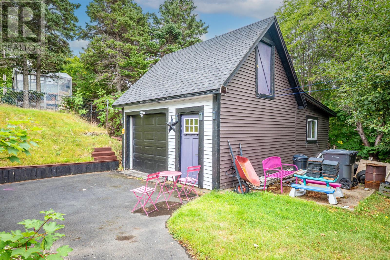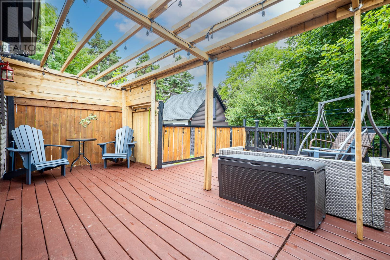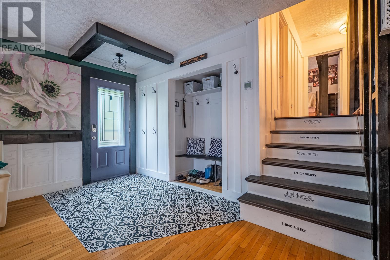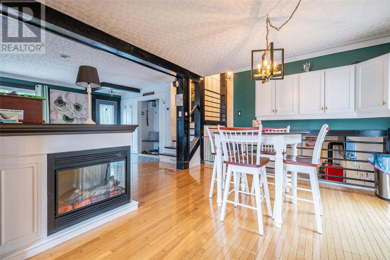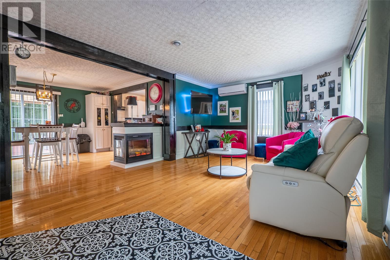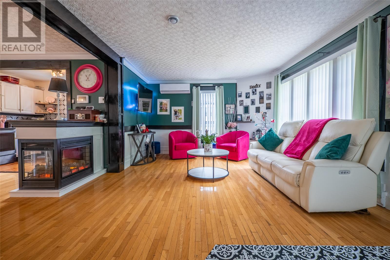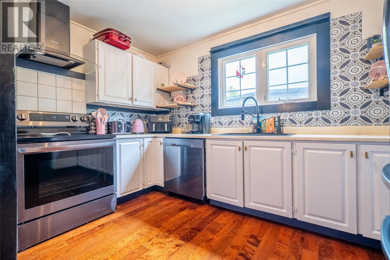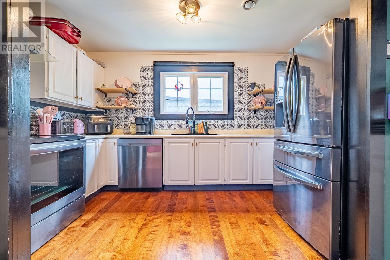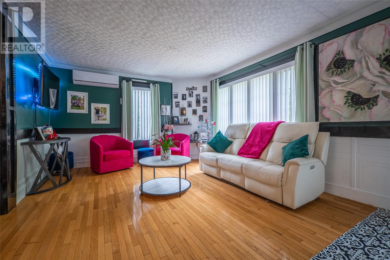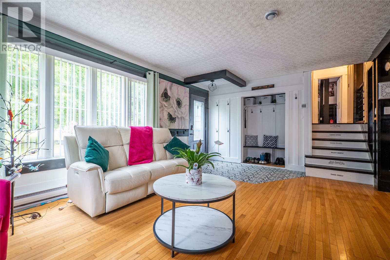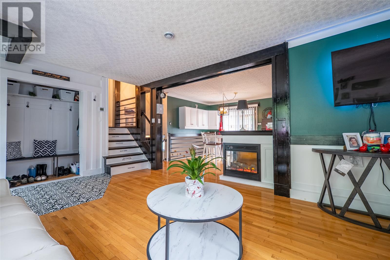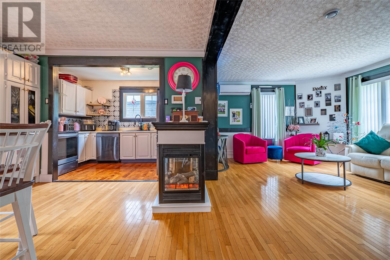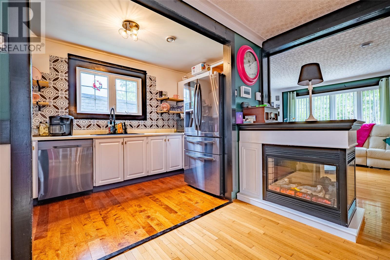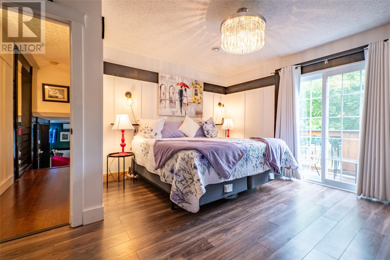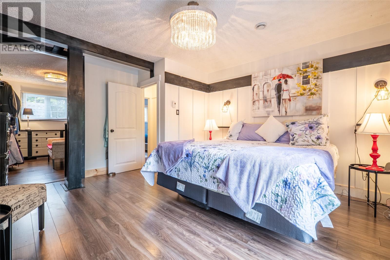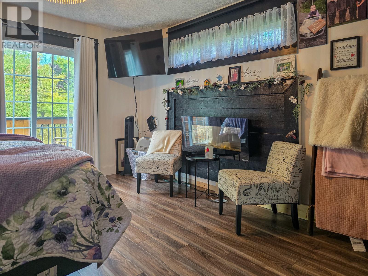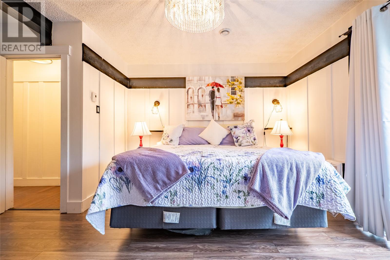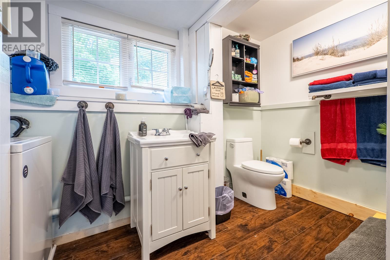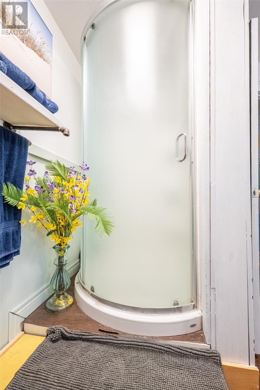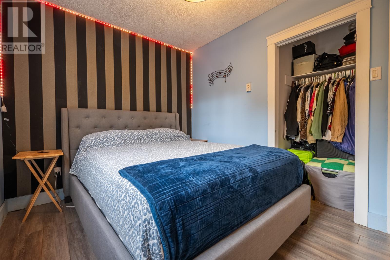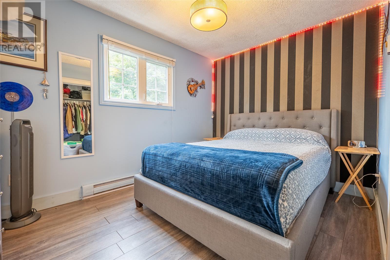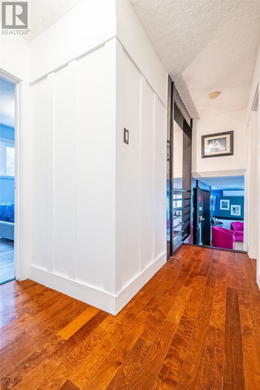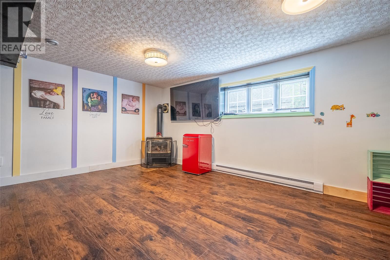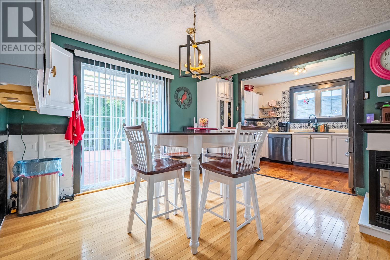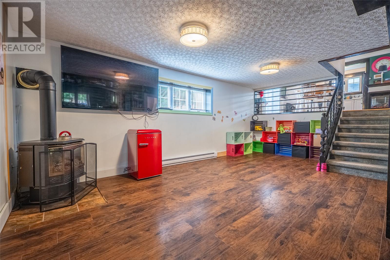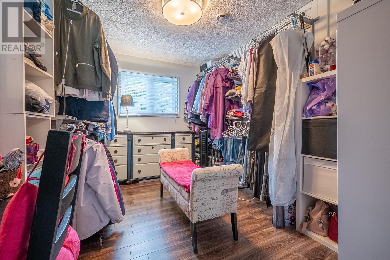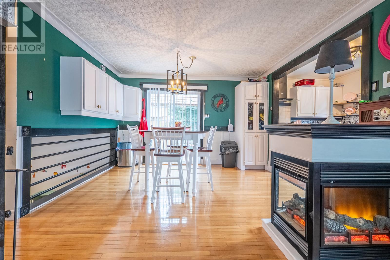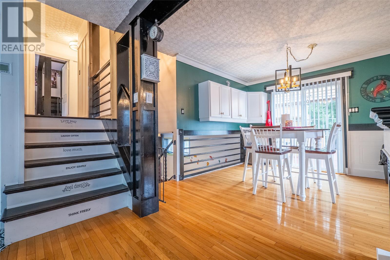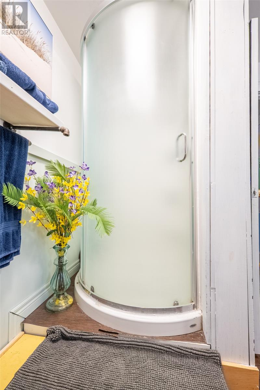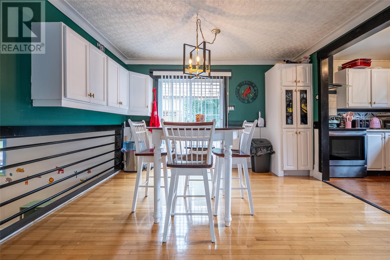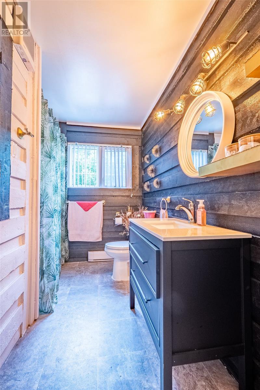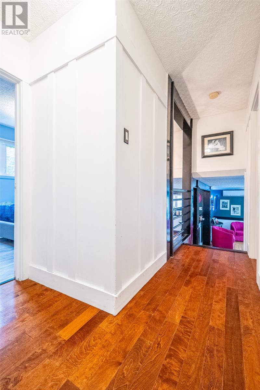50 Millers Road Conception Bay South, Newfoundland & Labrador A1W 2J7
$399,900
WOW—this home has been completely transformed with countless upgrades. Features include a two-sided electric fireplace between the kitchen and living room, new appliances, light fixtures, kitchen sink, and an added living room window. The stairs now feature new hardwood, plus a mini-split for comfort. The main bath offers a double shower, new toilet and sink, and updated laminate flooring throughout. Colonial doors, shingles (approx. 5 yrs), new clapboard siding, and blown-in insulation complete the updates. The spacious primary bedroom boasts a walk-in closet created from a former third bedroom (can easily be converted back), an electric fireplace, and a private deck with new patio doors—perfect for morning coffee. Upstairs, the family room features a propane stove and a bar area. Set on an extra-large lot in a quiet, tree-lined Topsail street, this property offers rustic charm and the serenity of country living with city convenience. Enjoy drive-in access to the detached garage, a huge patio deck, and close proximity to schools and Topsail Beach. (id:55727)
Property Details
| MLS® Number | 1290075 |
| Property Type | Single Family |
| Amenities Near By | Recreation |
| Equipment Type | Propane Tank |
| Rental Equipment Type | Propane Tank |
| Structure | Patio(s) |
Building
| Bathroom Total | 2 |
| Bedrooms Above Ground | 3 |
| Bedrooms Total | 3 |
| Appliances | Dishwasher, Refrigerator, Microwave, Stove, Washer, Dryer |
| Constructed Date | 1981 |
| Construction Style Attachment | Detached |
| Construction Style Split Level | Sidesplit |
| Cooling Type | Air Exchanger |
| Exterior Finish | Other, Wood Shingles |
| Fireplace Fuel | Propane |
| Fireplace Present | Yes |
| Fireplace Type | Insert |
| Fixture | Drapes/window Coverings |
| Flooring Type | Hardwood, Laminate, Mixed Flooring |
| Foundation Type | Concrete |
| Heating Fuel | Electric, Propane |
| Heating Type | Mini-split |
| Stories Total | 1 |
| Size Interior | 2,241 Ft2 |
| Type | House |
| Utility Water | Municipal Water |
Parking
| Detached Garage | |
| Parking Space(s) |
Land
| Access Type | Year-round Access |
| Acreage | No |
| Fence Type | Partially Fenced |
| Land Amenities | Recreation |
| Landscape Features | Landscaped |
| Sewer | Municipal Sewage System |
| Size Irregular | 75 X 101 X 15 X 41 X 54 X 137 |
| Size Total Text | 75 X 101 X 15 X 41 X 54 X 137 |
| Zoning Description | Residential |
Rooms
| Level | Type | Length | Width | Dimensions |
|---|---|---|---|---|
| Second Level | Bedroom | 8'11x12'-closet | ||
| Second Level | Primary Bedroom | 13'3""x14'6"" | ||
| Second Level | Bedroom | 12'1""x8'6"" | ||
| Second Level | Bath (# Pieces 1-6) | 7'9""x10'8"" | ||
| Third Level | Other | 8'9""x12'6""-bar | ||
| Third Level | Laundry Room | 6'10""x8'1"" | ||
| Third Level | Bath (# Pieces 1-6) | 3""9""x8'1"" | ||
| Third Level | Family Room | 11'9""x20'5"" | ||
| Basement | Other | 19'1""x12'2"" | ||
| Basement | Storage | 14'11""x12'8"" | ||
| Main Level | Living Room | 10'3""x12'7"" | ||
| Main Level | Kitchen | 6'8""x12' | ||
| Main Level | Dining Room | 17'9""x12' |
Contact Us
Contact us for more information

