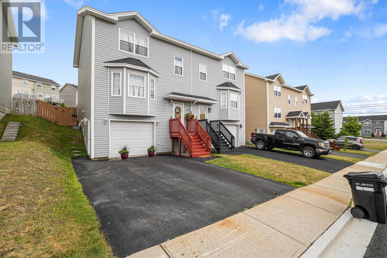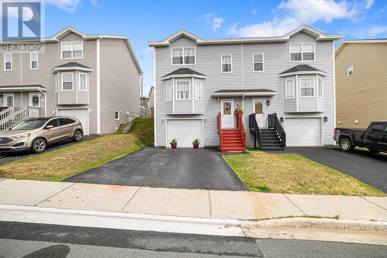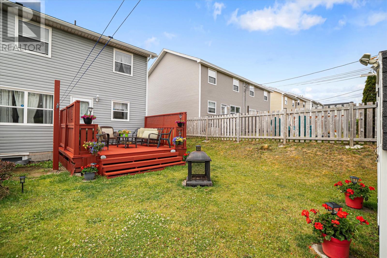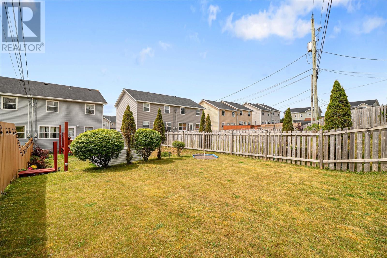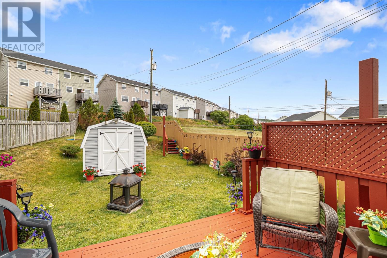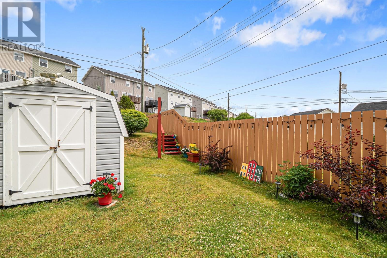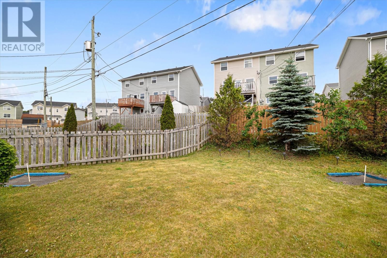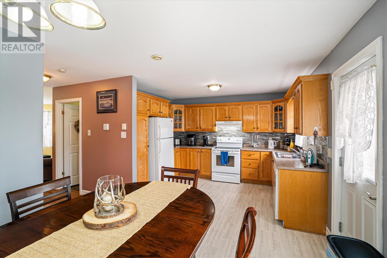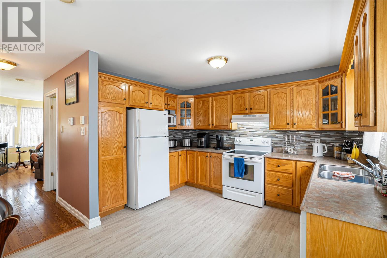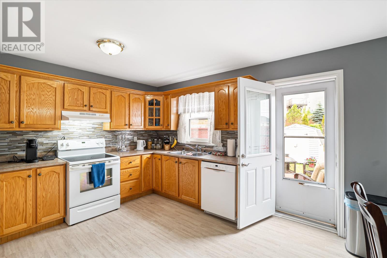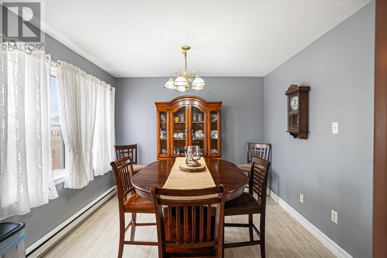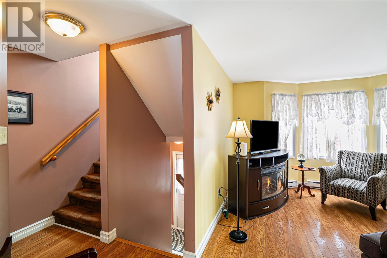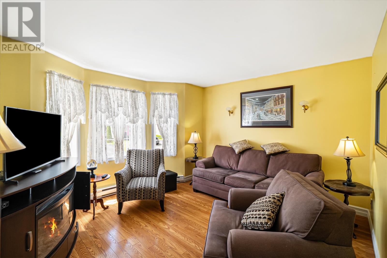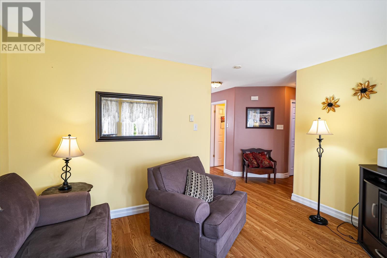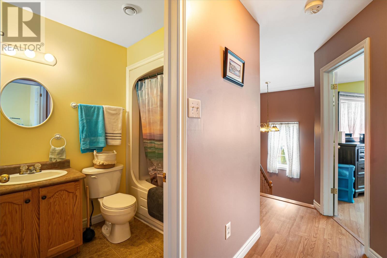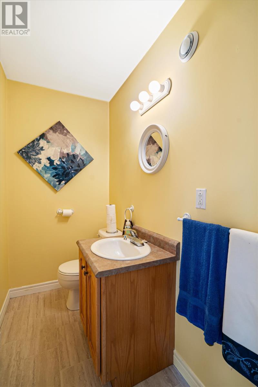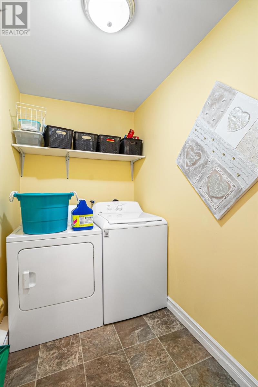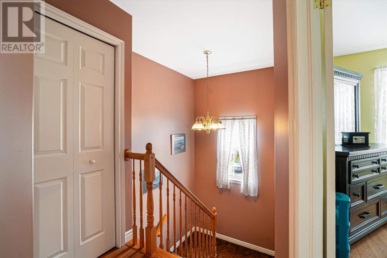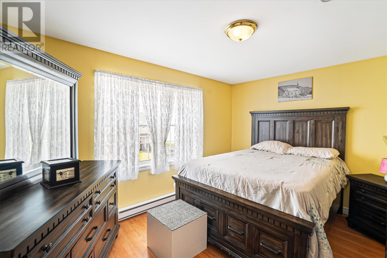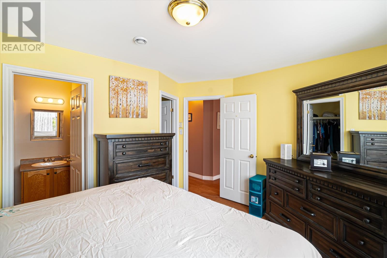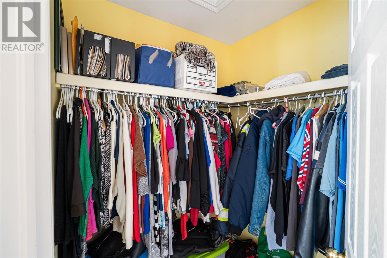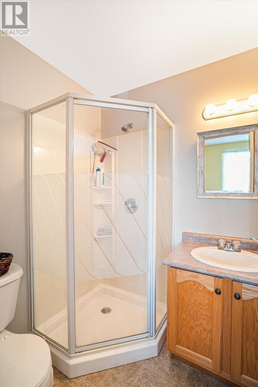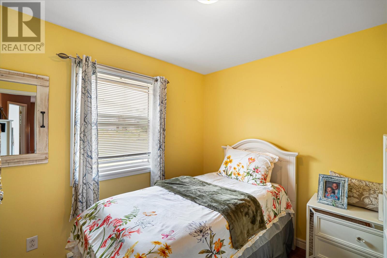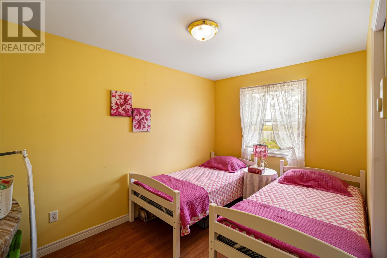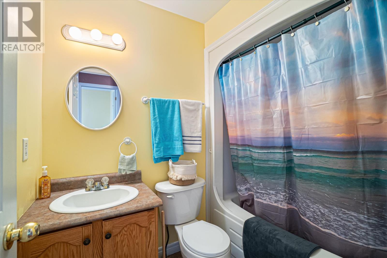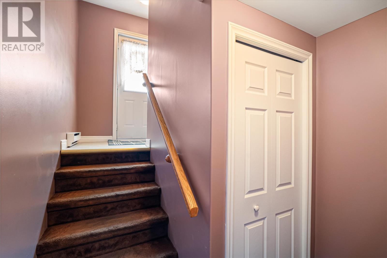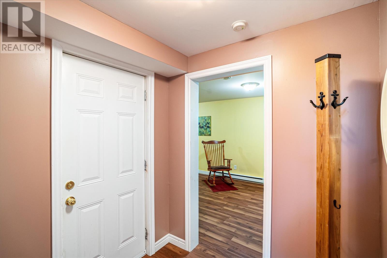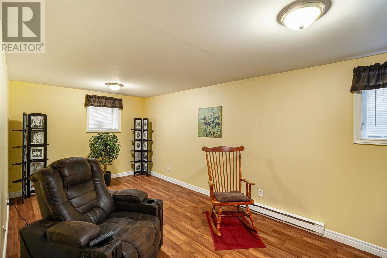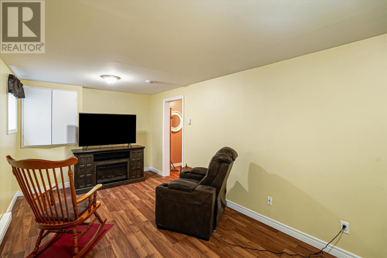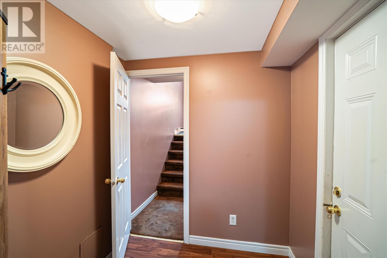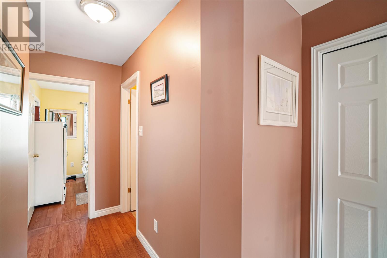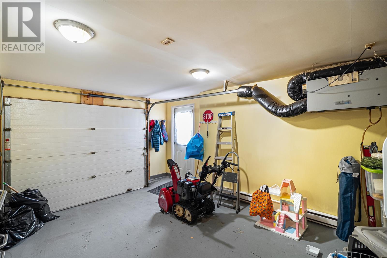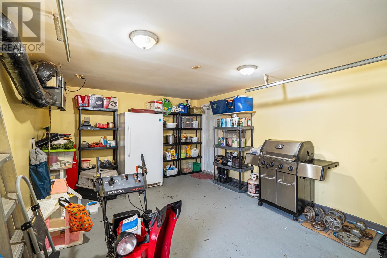5 Maclaren Place St. John's, Newfoundland & Labrador A1B 5E1
3 Bedroom
3 Bathroom
1,738 ft2
2 Level
Baseboard Heaters
Landscaped
$369,900
Well loved 3 bedroom fully developed duplex with in-house garage and larger than average backyard has been occupied by the original owners and is offered to the market for the first time. Main floor features large country kitchen with oak cupboards, main floor laundry and 1/2 bathroom, 3 piece ensuite and walk-in closet off the Primary bedroom plus 2 other nice sized bedrooms, 14x18 ft in house garage with side passage door, 2 car paved driveway, pressure treated patio deck and full landscaping. (id:55727)
Property Details
| MLS® Number | 1287282 |
| Property Type | Single Family |
| Amenities Near By | Recreation, Shopping |
| Equipment Type | None |
| Rental Equipment Type | None |
| Storage Type | Storage Shed |
Building
| Bathroom Total | 3 |
| Bedrooms Above Ground | 3 |
| Bedrooms Total | 3 |
| Appliances | Dishwasher, Refrigerator, Stove, Washer, Dryer |
| Architectural Style | 2 Level |
| Constructed Date | 2007 |
| Construction Style Attachment | Semi-detached |
| Exterior Finish | Vinyl Siding |
| Fixture | Drapes/window Coverings |
| Flooring Type | Carpeted, Laminate, Mixed Flooring |
| Foundation Type | Poured Concrete |
| Half Bath Total | 1 |
| Heating Fuel | Electric |
| Heating Type | Baseboard Heaters |
| Stories Total | 2 |
| Size Interior | 1,738 Ft2 |
| Type | House |
| Utility Water | Municipal Water |
Parking
| Garage | 1 |
Land
| Access Type | Year-round Access |
| Acreage | No |
| Fence Type | Fence |
| Land Amenities | Recreation, Shopping |
| Landscape Features | Landscaped |
| Sewer | Municipal Sewage System |
| Size Irregular | 4840 Sq Ft |
| Size Total Text | 4840 Sq Ft|under 1/2 Acre |
| Zoning Description | Res |
Rooms
| Level | Type | Length | Width | Dimensions |
|---|---|---|---|---|
| Second Level | Bath (# Pieces 1-6) | 4 piece | ||
| Second Level | Ensuite | 3 piece | ||
| Second Level | Primary Bedroom | 14 x 10.4 | ||
| Second Level | Bedroom | 10 x 9 | ||
| Second Level | Bedroom | 8.6 x 12.6 | ||
| Basement | Not Known | 14 x 18 | ||
| Basement | Family Room | 18.8 x9.7 | ||
| Main Level | Laundry Room | . | ||
| Main Level | Bath (# Pieces 1-6) | 2 piece | ||
| Main Level | Eating Area | . | ||
| Main Level | Kitchen | 8.10 x 12.6 | ||
| Main Level | Living Room | 14 x 12.6 |
Contact Us
Contact us for more information

