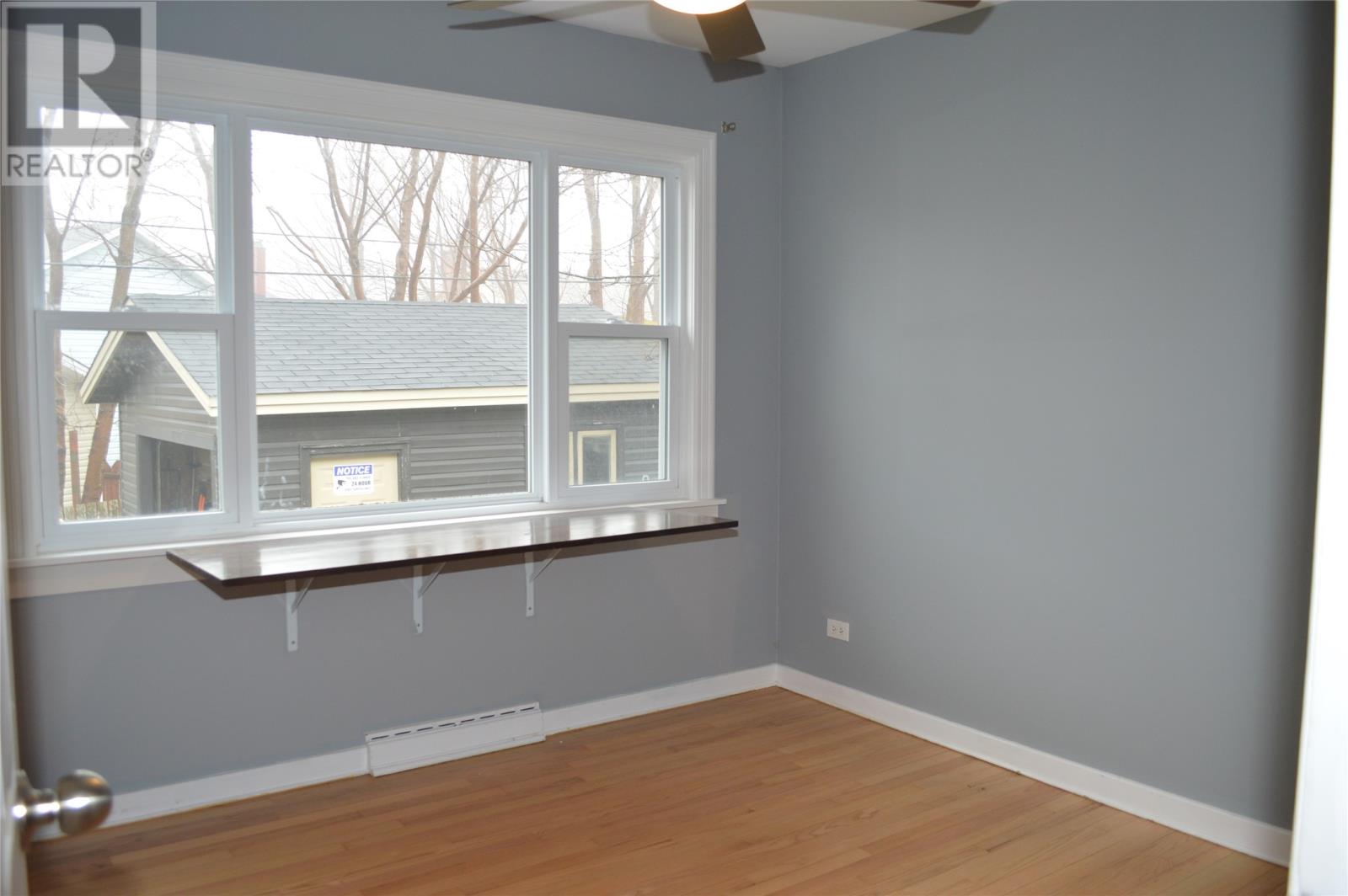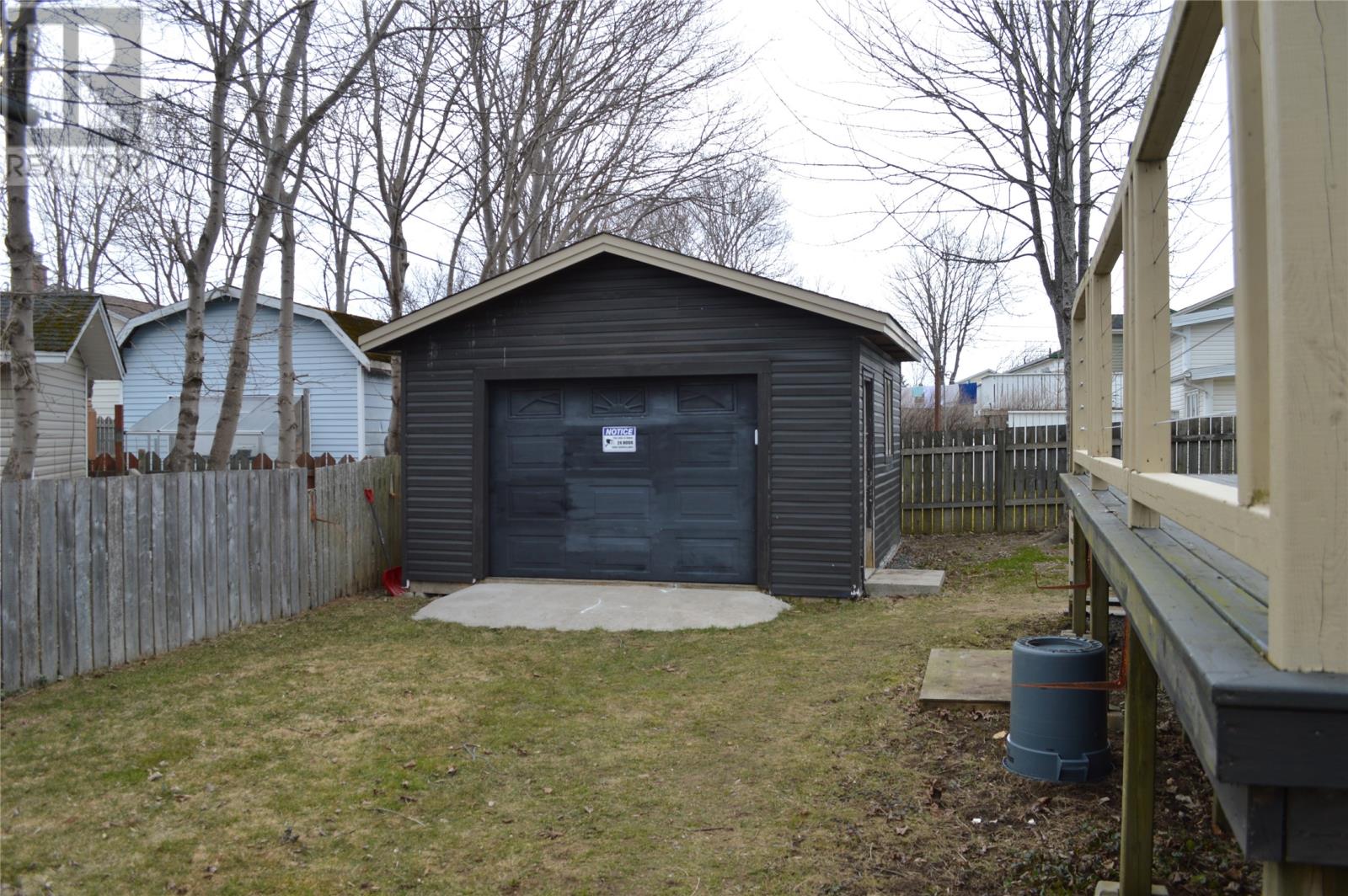5 Logy Bay Road St. John's, Newfoundland & Labrador A1A 1J2
$389,900
Very well maintained bungalow in the east end close to all amenities and minutes to the harbourfront. The main floor has a huge living room, dining area, spacious kitchen with stainless steel appliances, three good sized bedrooms, and a full bathroom. The main living areas feature lovely hardwood flooring that was recently refinished, barn doors, pot lights and mini split heat pump. Lower level boasts a large rec room with a second mini split, a bar, den, office, laundry, half bathroom plus utility/storage room. (The den and office could be bedrooms, but the windows currently don't meet egress). The basement could easily be converted into an apartment if desired. The backyard has a massive deck perfect for entertaining and barbecues, there is a detached 16 X 16 shed. This house shows very well and the windows, siding, shingles, and main bath have all be redone within the last 6 - 9 years. (id:55727)
Property Details
| MLS® Number | 1283686 |
| Property Type | Single Family |
| Amenities Near By | Recreation, Shopping |
| Storage Type | Storage Shed |
Building
| Bathroom Total | 2 |
| Bedrooms Above Ground | 3 |
| Bedrooms Total | 3 |
| Appliances | Dishwasher, Refrigerator, Microwave, Stove, Washer, Dryer |
| Architectural Style | Bungalow |
| Constructed Date | 1958 |
| Construction Style Attachment | Detached |
| Exterior Finish | Vinyl Siding |
| Fireplace Present | Yes |
| Flooring Type | Hardwood, Laminate |
| Foundation Type | Concrete |
| Half Bath Total | 1 |
| Heating Fuel | Oil |
| Heating Type | Forced Air |
| Stories Total | 1 |
| Size Interior | 2,520 Ft2 |
| Type | House |
| Utility Water | Municipal Water |
Land
| Acreage | No |
| Land Amenities | Recreation, Shopping |
| Landscape Features | Landscaped |
| Sewer | Municipal Sewage System |
| Size Irregular | 60 X 100 X 55 X 104 |
| Size Total Text | 60 X 100 X 55 X 104|under 1/2 Acre |
| Zoning Description | Residential |
Rooms
| Level | Type | Length | Width | Dimensions |
|---|---|---|---|---|
| Basement | Bath (# Pieces 1-6) | B2 | ||
| Basement | Laundry Room | 4'3 X 5'7 | ||
| Basement | Utility Room | 9'10 X 14'6 | ||
| Basement | Office | 10 X 10 | ||
| Basement | Den | 14'3 X 15 | ||
| Basement | Recreation Room | 14'3 X 20.5 | ||
| Main Level | Bath (# Pieces 1-6) | B4 | ||
| Main Level | Bedroom | 9'7 X 10 | ||
| Main Level | Bedroom | 9'9 X 10 | ||
| Main Level | Primary Bedroom | 10'6 X 13'6 | ||
| Main Level | Kitchen | 10'2 X 16 | ||
| Main Level | Dining Room | 8'10 X 13'7 | ||
| Main Level | Living Room | 13'7 X 18'5 |
Contact Us
Contact us for more information































