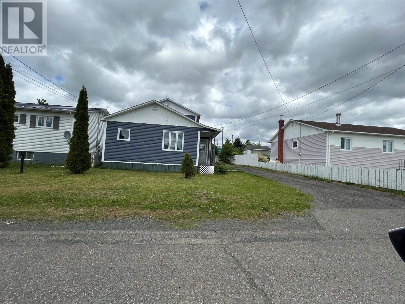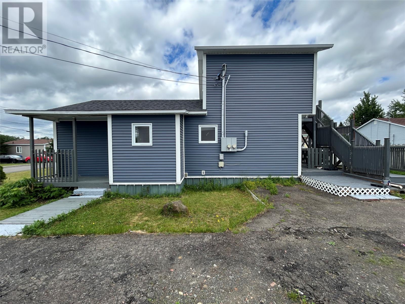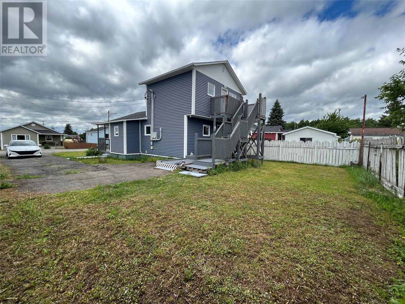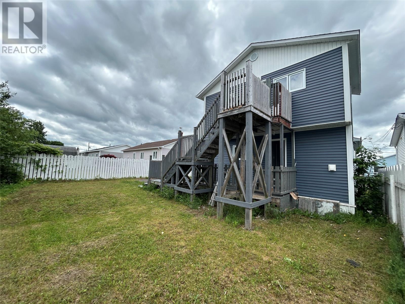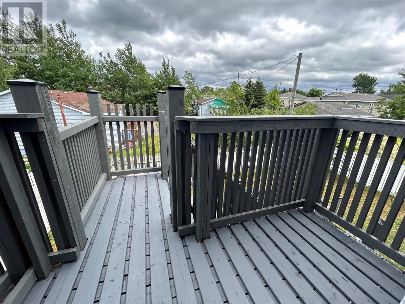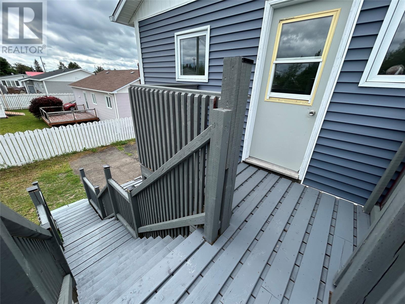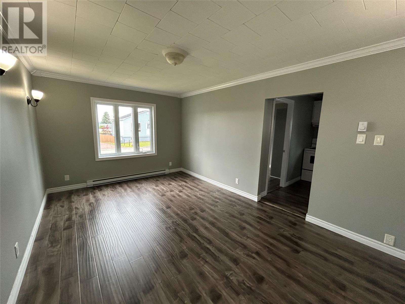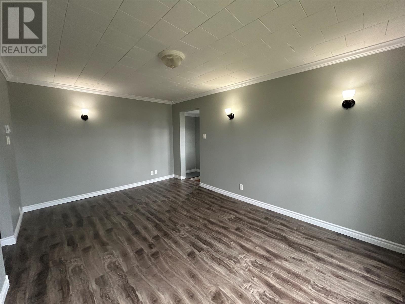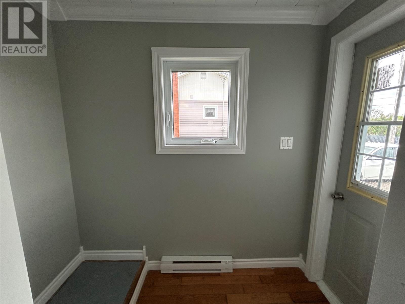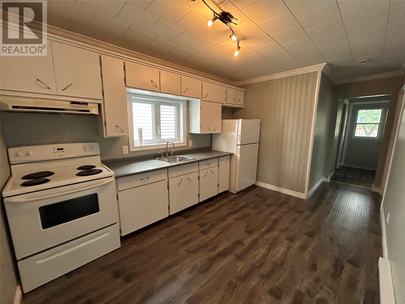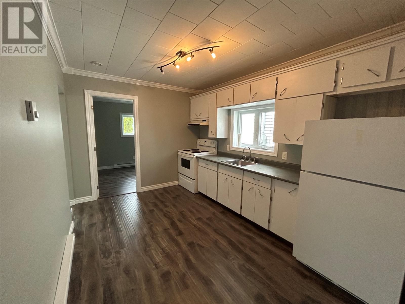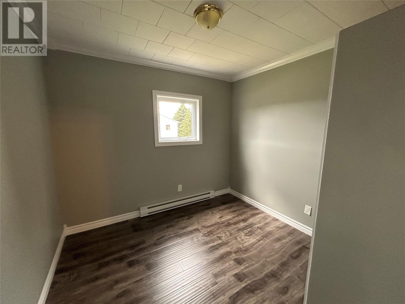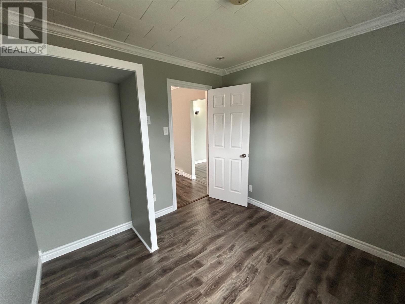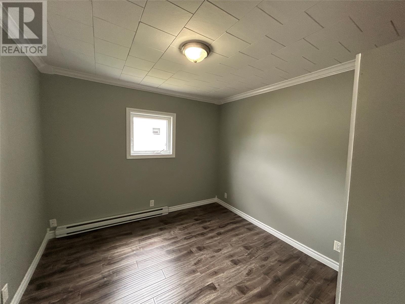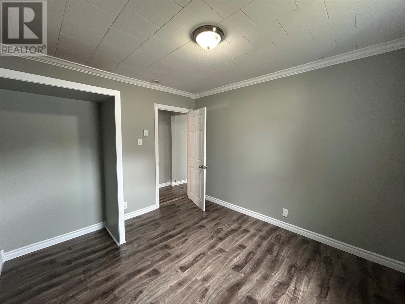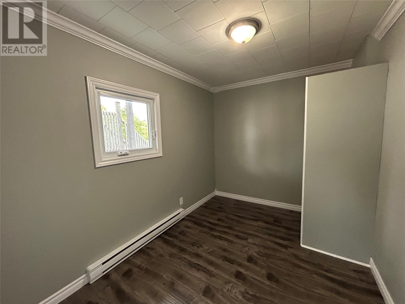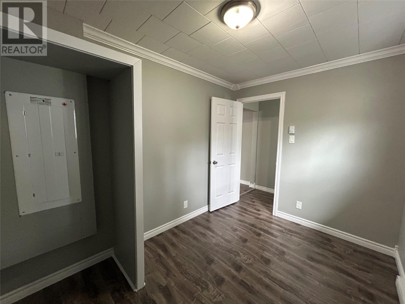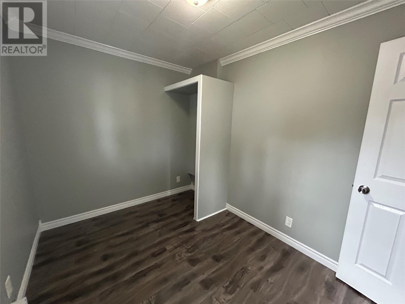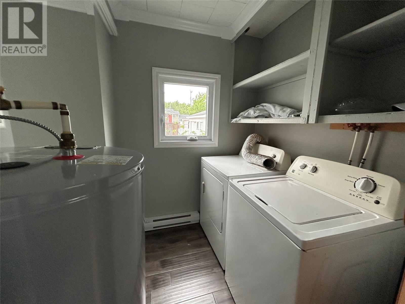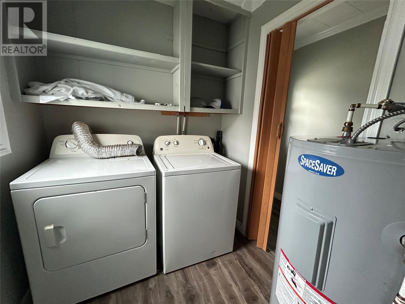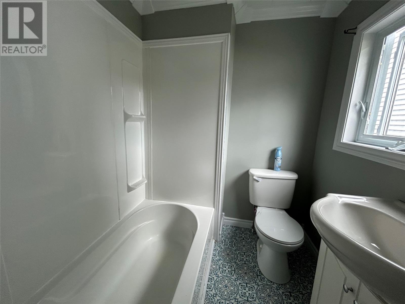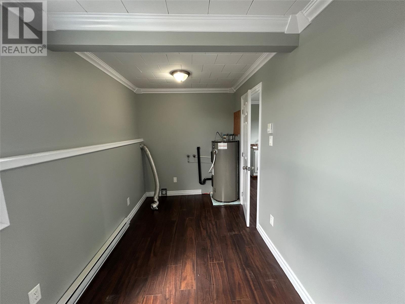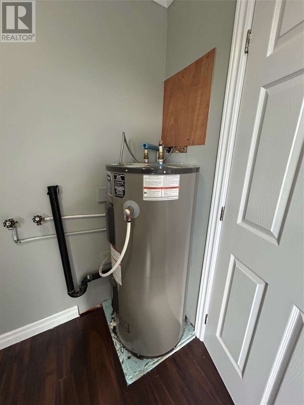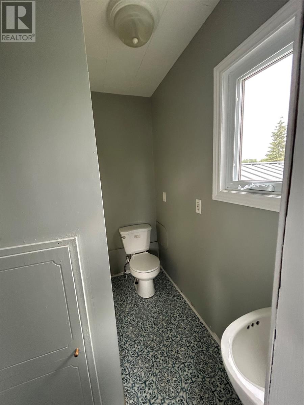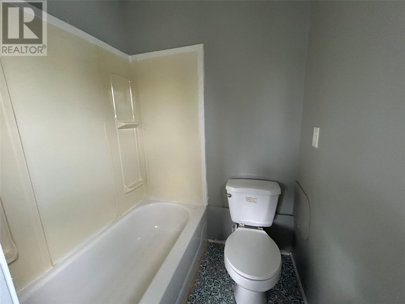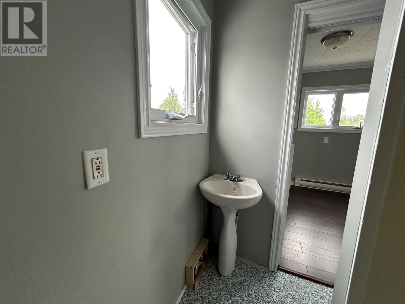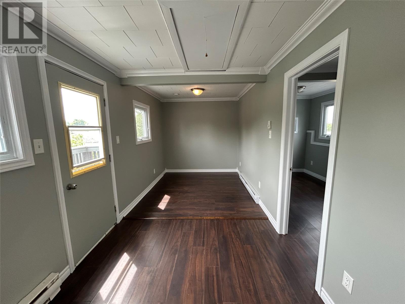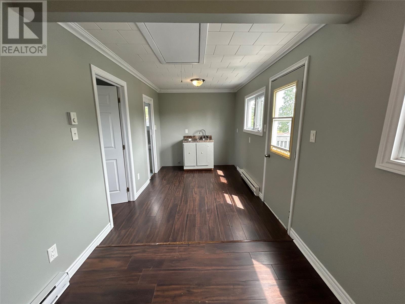4 Bedroom
2 Bathroom
1,113 ft2
Baseboard Heaters
$169,000
Two-in-one living! Charming 3 bedroom home plus an upstairs apartment. This home is ideal for an extended family, guests or extra rental income. Main floor consists of living room, eat-in kitchen, three bedrooms and a three piece bathroom/laundry room combination. The upstairs apartment features an open living room / kitchenette combination area, one bedroom, 3 piece bathroom and a washer dryer hook up. The upstairs apartment also has a separate electrical panel and own entrance. Both areas are heated by electric heat. In 2018 new 200amp and 125 amp service upgrade, replaced 90% of electrical, 75 % pex plumbing, hot water tank, tub, toilet, sink, windows, siding, flooring, walls, ceilings, doors, insulation roof and shingles . In 2025 painted interior and decks, replaced all downstairs flooring, upstairs apartment bathroom flooring. For more details and an appointment to view, please contact an agent today! (id:55727)
Property Details
|
MLS® Number
|
1287409 |
|
Property Type
|
Single Family |
|
Amenities Near By
|
Highway, Recreation |
|
Equipment Type
|
None |
|
Rental Equipment Type
|
None |
|
Structure
|
Patio(s) |
Building
|
Bathroom Total
|
2 |
|
Bedrooms Above Ground
|
4 |
|
Bedrooms Total
|
4 |
|
Appliances
|
Refrigerator, Stove |
|
Constructed Date
|
1965 |
|
Construction Style Attachment
|
Detached |
|
Exterior Finish
|
Vinyl Siding |
|
Flooring Type
|
Laminate, Other |
|
Heating Fuel
|
Electric |
|
Heating Type
|
Baseboard Heaters |
|
Size Interior
|
1,113 Ft2 |
|
Type
|
Two Apartment House |
|
Utility Water
|
Municipal Water |
Land
|
Access Type
|
Year-round Access |
|
Acreage
|
No |
|
Land Amenities
|
Highway, Recreation |
|
Sewer
|
Municipal Sewage System |
|
Size Irregular
|
50 X 90 X 50 X90 |
|
Size Total Text
|
50 X 90 X 50 X90|under 1/2 Acre |
|
Zoning Description
|
Residential |
Rooms
| Level |
Type |
Length |
Width |
Dimensions |
|
Second Level |
Bath (# Pieces 1-6) |
|
|
5 x 7 |
|
Second Level |
Bedroom |
|
|
7 x 15.2 |
|
Second Level |
Not Known |
|
|
7.10 x 11.4 |
|
Second Level |
Not Known |
|
|
7.10 x 9.4 |
|
Main Level |
Laundry Room |
|
|
5 x 6 |
|
Main Level |
Bath (# Pieces 1-6) |
|
|
4.9 x 5.7 |
|
Main Level |
Bedroom |
|
|
7.11 x 10.11 |
|
Main Level |
Bedroom |
|
|
9.4 x 9 |
|
Main Level |
Bedroom |
|
|
10 x 11 |
|
Main Level |
Eat In Kitchen |
|
|
9.2 x 12.6 |
|
Main Level |
Living Room |
|
|
11 x 16.7 |

