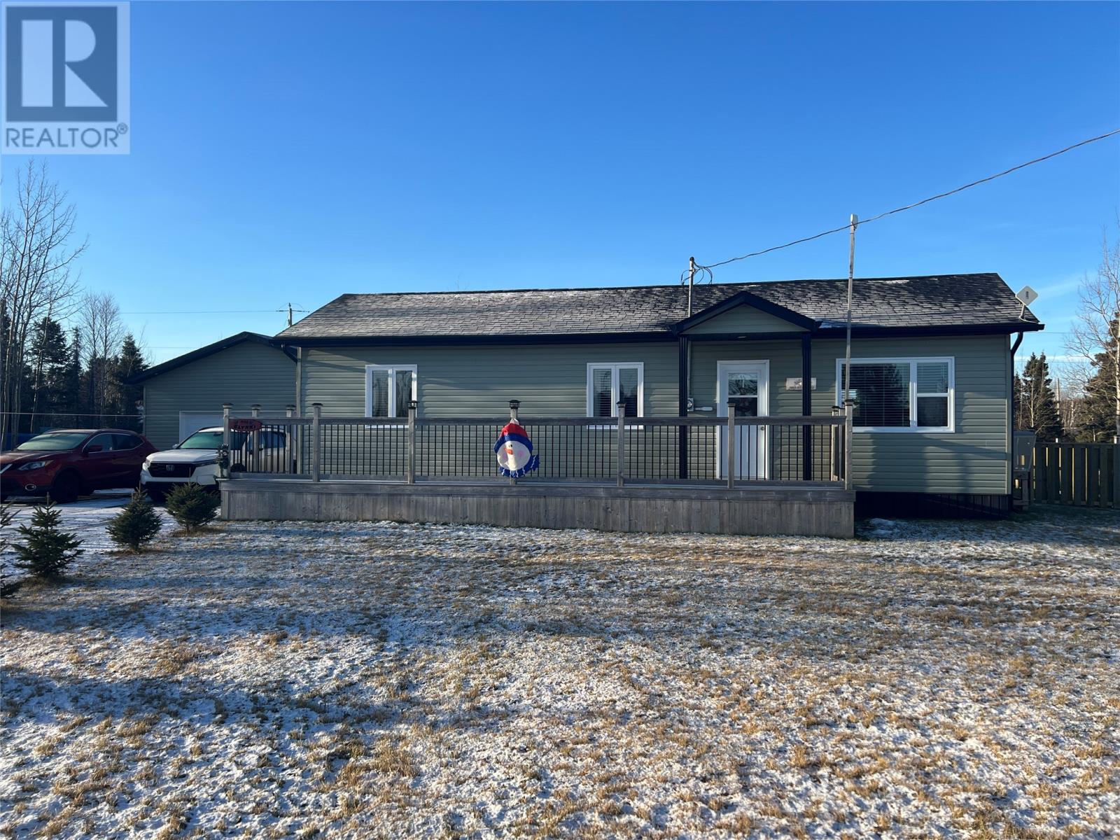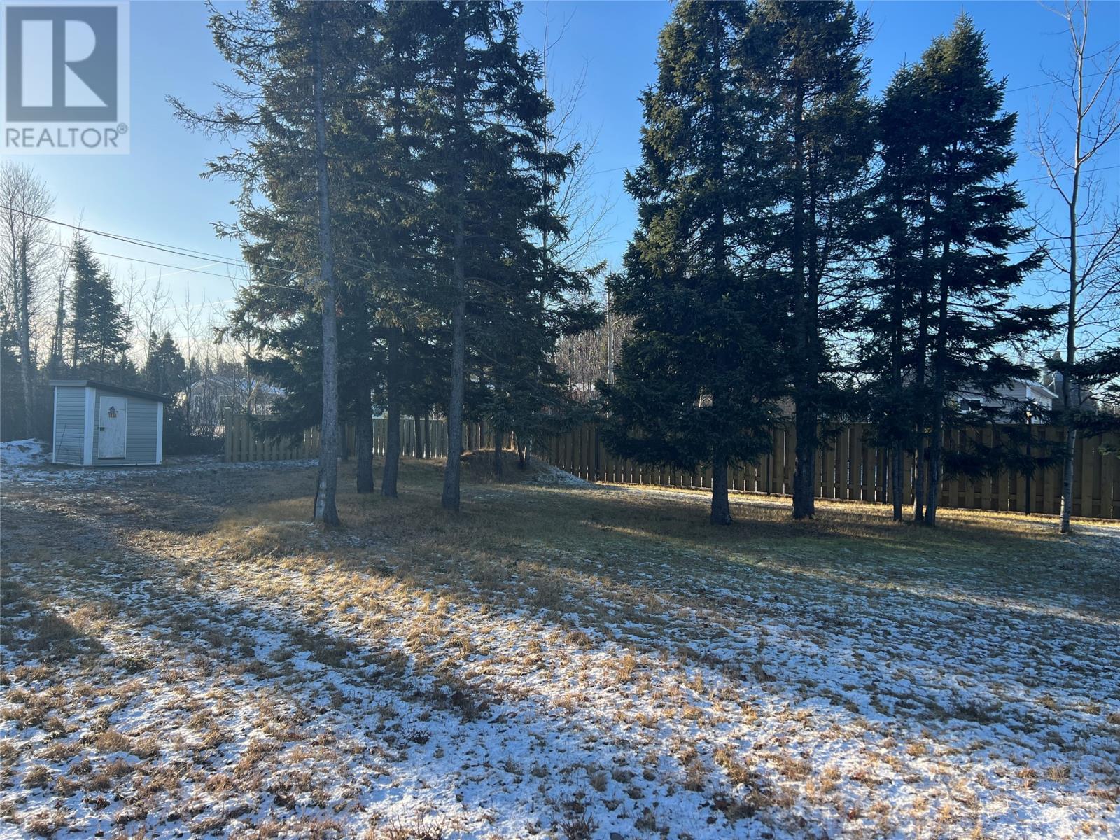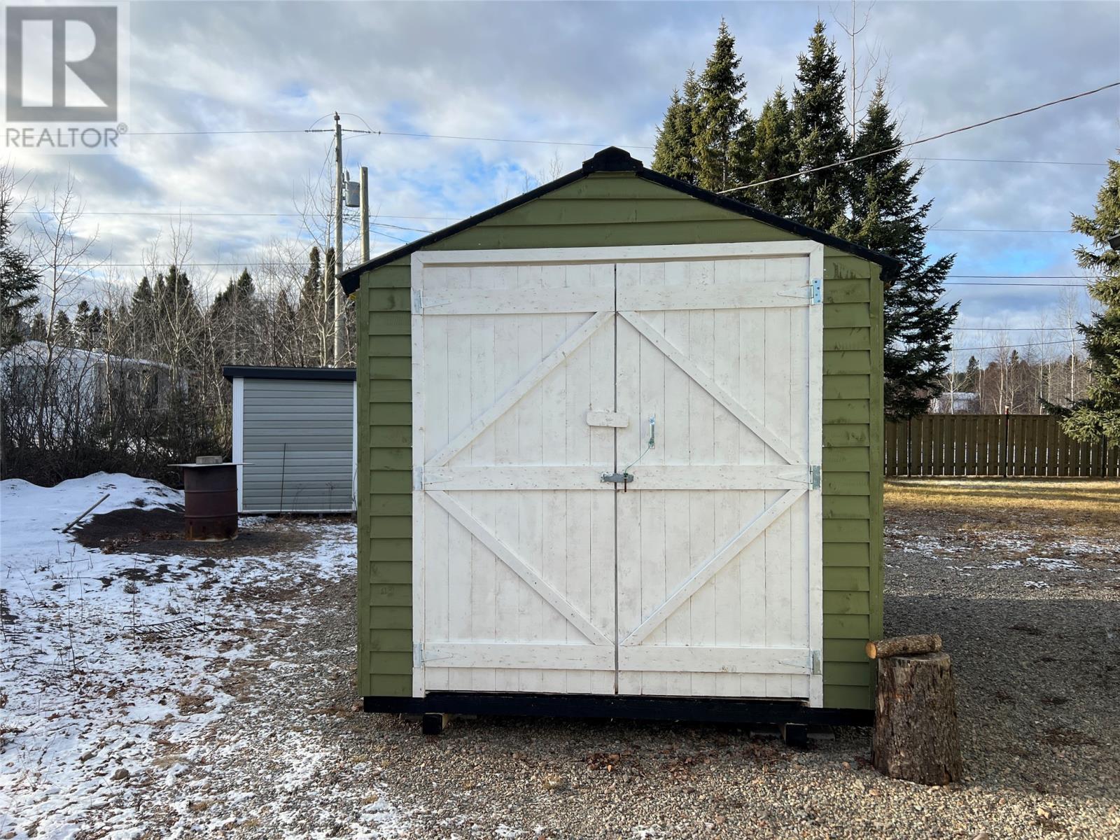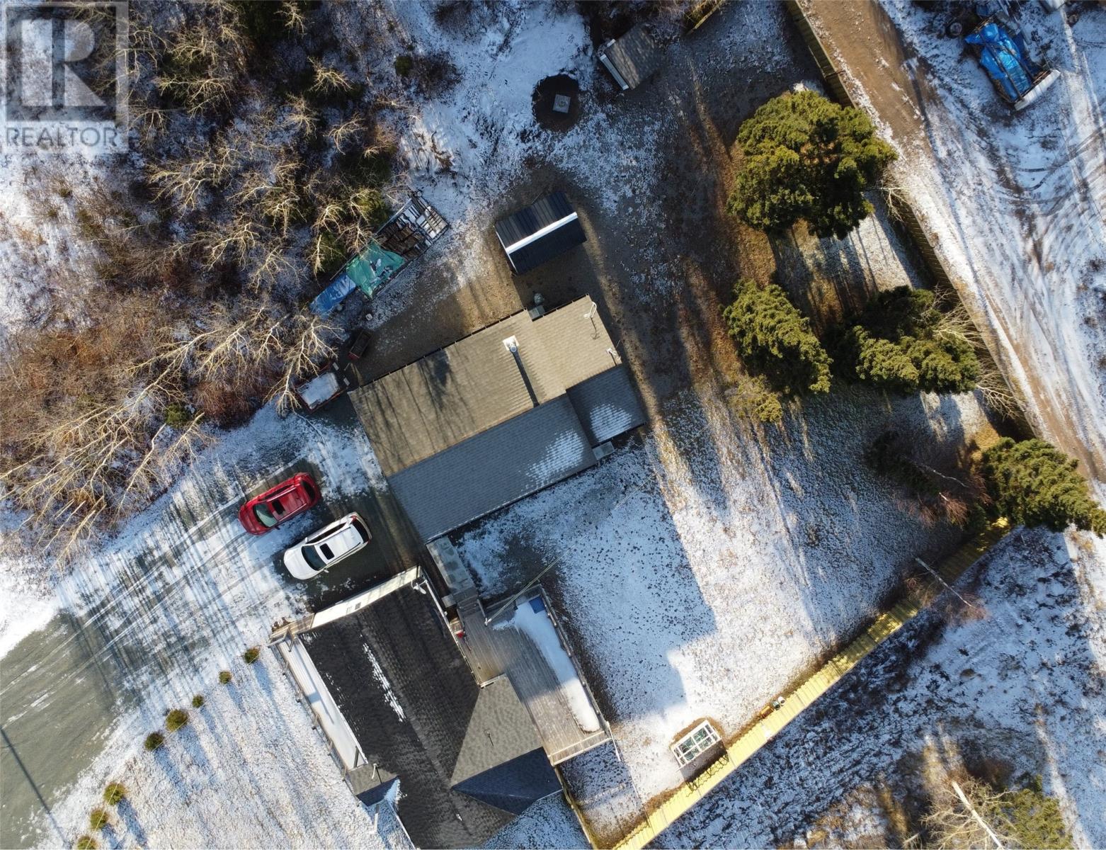2 Bedroom
2 Bathroom
908 ft2
Bungalow
Baseboard Heaters, Heat Pump
Landscaped
$190,000
Situated on Hydro Station Road, this attractive, well-maintained bungalow is set on a spacious lot. The convenience of single-level living is offered, featuring an open-concept living room and kitchen, a sizable primary bedroom with dual walk-in closets and a two-piece ensuite. A second bedroom, a full bathroom, and a laundry/storage room complete the home. Heating sources include electric baseboard and a Mitsubishi heat pump installed in May, 2023. 100 amp breaker panel. A substantial 24 x 28 garage, heated and insulated, includes extra space at the back for additional pantry storage. The property boasts a large, landscaped, and partially fenced yard, two storage sheds, a drilled well, and a certified septic system. A broad, gravel driveway provides ample parking for multiple vehicles or storage for recreational vehicles. Sale to include fridge, stove, dishwasher, microwave, washer and dryer. (id:55727)
Property Details
|
MLS® Number
|
1280387 |
|
Property Type
|
Single Family |
|
Equipment Type
|
None |
|
Rental Equipment Type
|
None |
|
Storage Type
|
Storage Shed |
Building
|
Bathroom Total
|
2 |
|
Bedrooms Above Ground
|
2 |
|
Bedrooms Total
|
2 |
|
Appliances
|
Dishwasher, Refrigerator, Microwave, Stove, Washer, Dryer |
|
Architectural Style
|
Bungalow |
|
Constructed Date
|
2005 |
|
Construction Style Attachment
|
Detached |
|
Exterior Finish
|
Vinyl Siding |
|
Flooring Type
|
Laminate, Other |
|
Foundation Type
|
Concrete |
|
Half Bath Total
|
1 |
|
Heating Fuel
|
Electric |
|
Heating Type
|
Baseboard Heaters, Heat Pump |
|
Stories Total
|
1 |
|
Size Interior
|
908 Ft2 |
|
Type
|
House |
|
Utility Water
|
Drilled Well |
Parking
Land
|
Access Type
|
Year-round Access |
|
Acreage
|
No |
|
Landscape Features
|
Landscaped |
|
Sewer
|
Septic Tank |
|
Size Irregular
|
100 X 200 |
|
Size Total Text
|
100 X 200|under 1/2 Acre |
|
Zoning Description
|
Residential |
Rooms
| Level |
Type |
Length |
Width |
Dimensions |
|
Main Level |
Laundry Room |
|
|
5 X 6.5 |
|
Main Level |
Bath (# Pieces 1-6) |
|
|
5 X 7.5 |
|
Main Level |
Bedroom |
|
|
10 X 10 |
|
Main Level |
Ensuite |
|
|
4 X 5 |
|
Main Level |
Primary Bedroom |
|
|
14 X 15 |
|
Main Level |
Not Known |
|
|
12 X 12 |
|
Main Level |
Living Room |
|
|
11 X 15 |





























