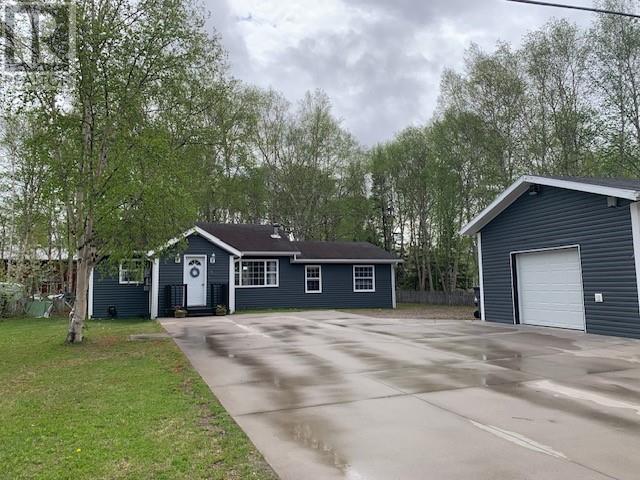5 Cartwright Road Happy Valley-Goose Bay, Newfoundland & Labrador A0P 1E0
$349,000
5 Cartwright Road is a very well maintained, remodeled 3 bedroom 1.5 bath home with a large detached garage that has a living space with full bathroom in the back that could become a rental property to offset your mortgage. The spacious kitchen has labradorite backsplash tile and counter, large open concept with patio doors, which provide easy access to the mature backyard. A large living room has a wood burning stove that will make those colder Labrador days a joy. A very large concrete driveway leads up to the home and detached garage. For more information or to arrange your private viewing today please contact your realtor. Sellers direction has been signed and offers will be accept on Monday June 16th, 2025 at 4pm. (id:55727)
Property Details
| MLS® Number | 1286422 |
| Property Type | Single Family |
Building
| Bathroom Total | 3 |
| Bedrooms Above Ground | 3 |
| Bedrooms Total | 3 |
| Appliances | Refrigerator, Microwave, Stove, Washer, Dryer |
| Constructed Date | 2009 |
| Construction Style Attachment | Detached |
| Exterior Finish | Vinyl Siding |
| Flooring Type | Ceramic Tile, Laminate |
| Foundation Type | Concrete |
| Half Bath Total | 1 |
| Heating Fuel | Electric, Wood |
| Heating Type | Baseboard Heaters |
| Stories Total | 1 |
| Size Interior | 1,240 Ft2 |
| Type | House |
| Utility Water | Municipal Water |
Parking
| Detached Garage |
Land
| Acreage | No |
| Sewer | Municipal Sewage System |
| Size Irregular | 100 X 200 Approx |
| Size Total Text | 100 X 200 Approx|10,890 - 21,799 Sqft (1/4 - 1/2 Ac) |
| Zoning Description | Rld-1 |
Rooms
| Level | Type | Length | Width | Dimensions |
|---|---|---|---|---|
| Main Level | Laundry Room | 6.9 x 9.2 | ||
| Main Level | Bath (# Pieces 1-6) | 7.7 x 9.3 | ||
| Main Level | Bedroom | 9.3 x 11.4 | ||
| Main Level | Bedroom | 9.6 x 9.11 | ||
| Main Level | Bedroom | 7.1 x 9.11 | ||
| Main Level | Living Room | 11.6 x 22.10 | ||
| Main Level | Dining Room | 9.9 x 11 | ||
| Main Level | Not Known | 12 x 18.6 | ||
| Other | Bath (# Pieces 1-6) | 7.5 x 8.9 | ||
| Other | Not Known | 20 x 32 |
Contact Us
Contact us for more information































