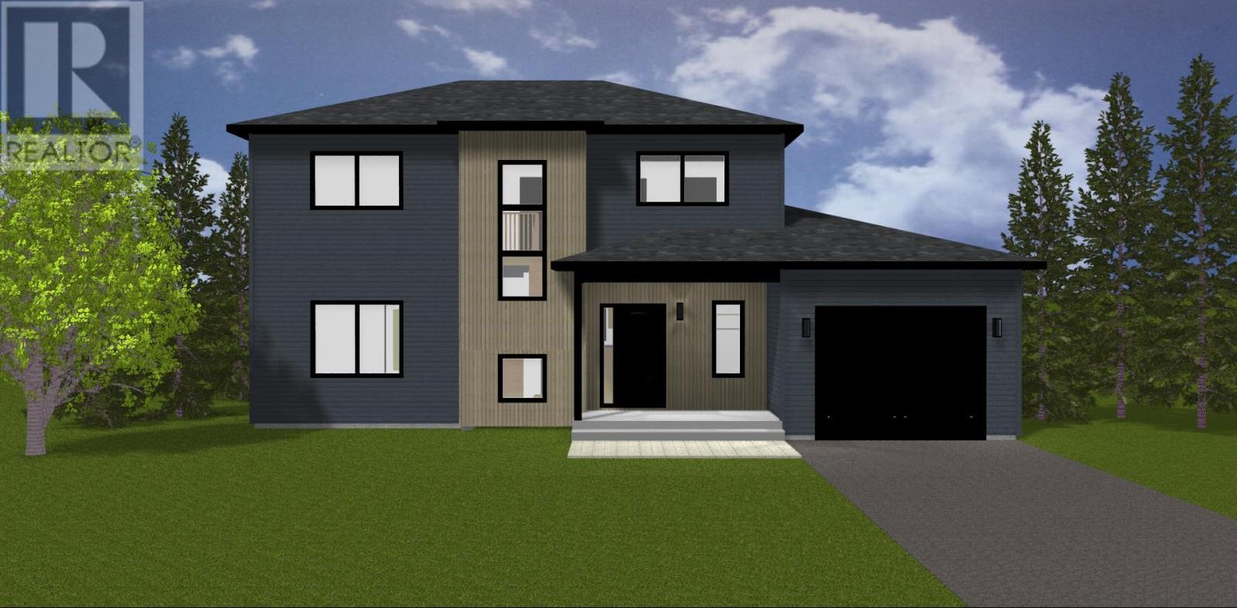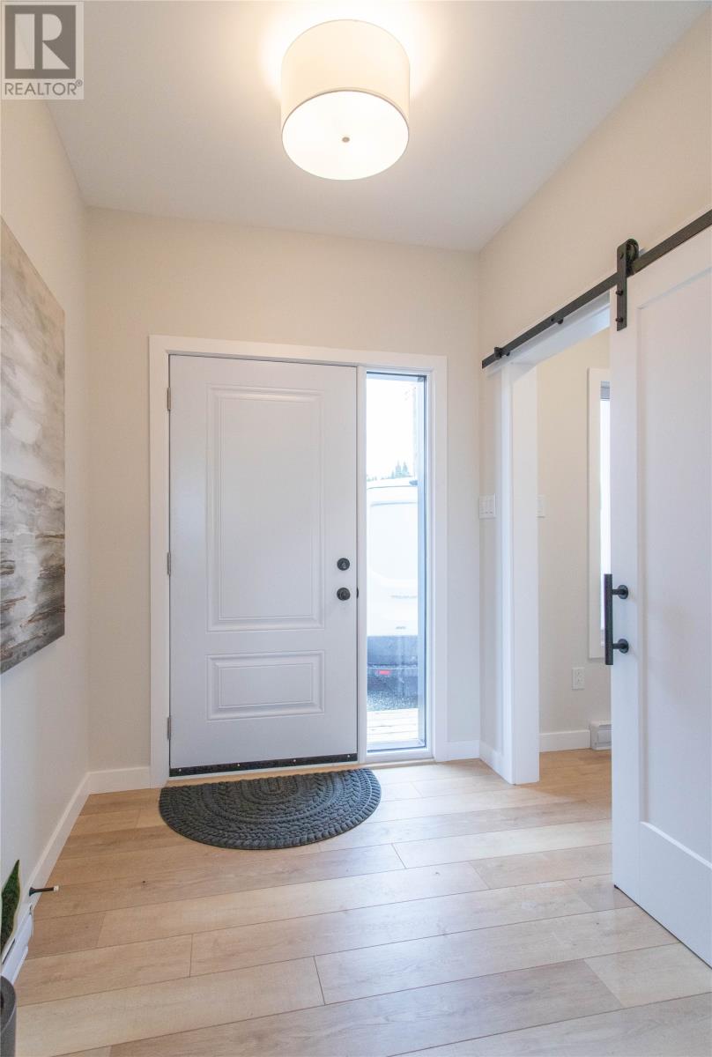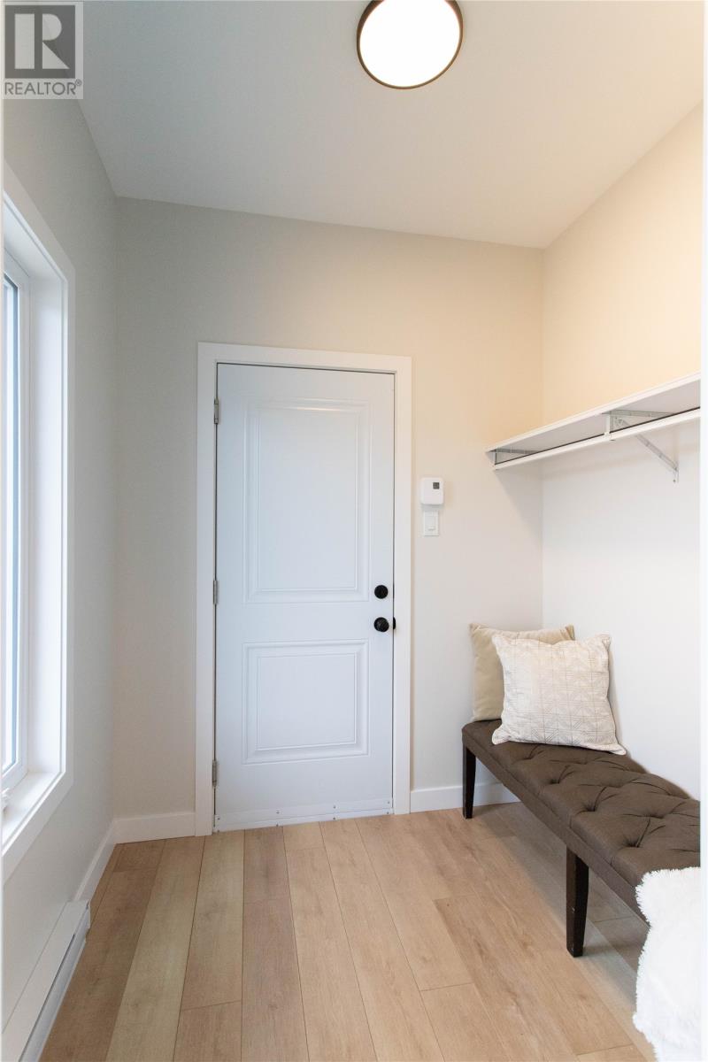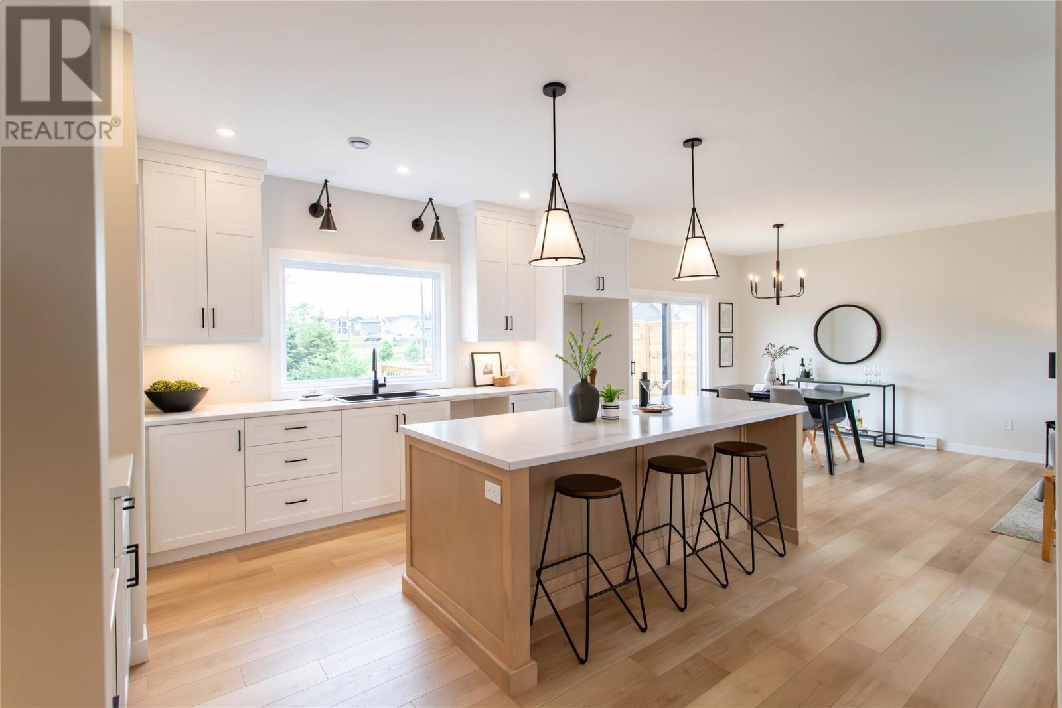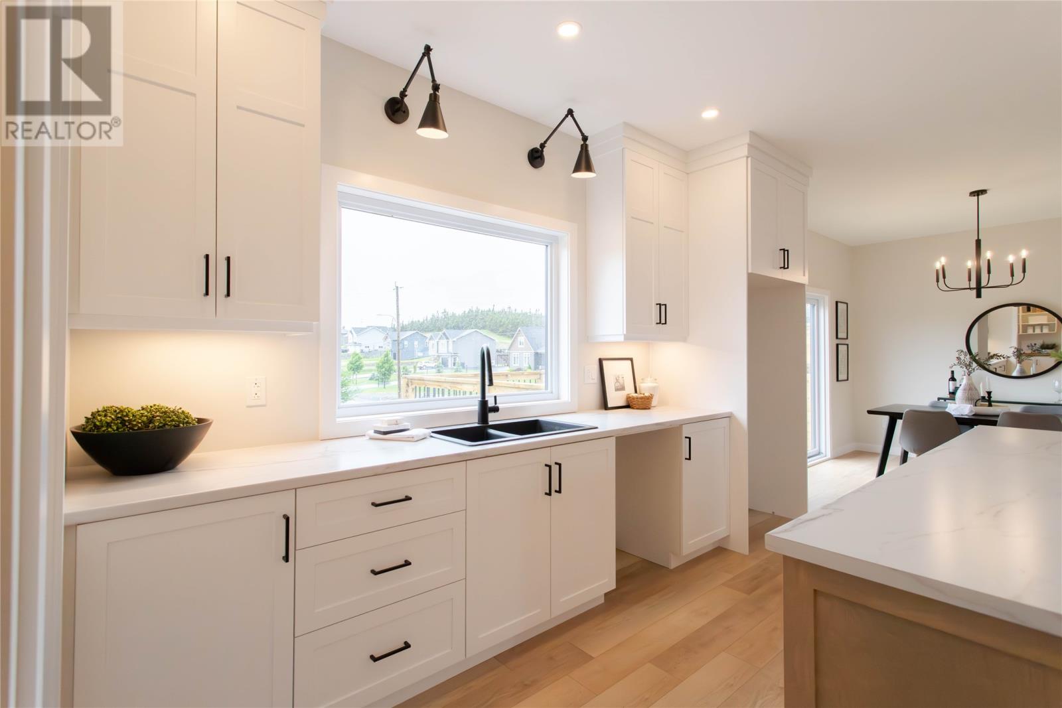49 Peggy Deane Drive Portugal Cove - St. Philips, Newfoundland & Labrador A1M 0H7
$649,900
Welcome to 49 Peggy Deane Drive, nestled on a beautiful, family-friendly street in the scenic community of Portugal Cove-St. Philips. This thoughtfully designed home offers large windows throughout, flooding the space with natural light and creating a warm, inviting atmosphere. Step inside to a welcoming foyer with convenient garage access and an attached mudroom. The heart of the home is the bright, modern kitchen featuring a spacious island that comfortably seats four, a custom walk-in pantry, and a stylish butler’s pantry that leads to a private flex space—ideal for a home office, playroom, or creative studio. Entertain effortlessly in the open-concept dining and living area with serene views of the rear garden from your raised deck with evening sun and greenbelt. The walkout basement provides exceptional natural light and potential for future development or additional living space. A perfect home for modern family living—both functional and full of charm. The upper level boasts a large primary bedroom with a walk in closet and ensuite that hosts a double sink vanity and custom shower. Light still flows in from the second story stairway window, keeping the hall bright and cheery. There are also 2 generously sized bedrooms and 4 piece bathroom. Plus, the convenience of a second floor laundry room can not be beat!. Fantastic family community with busing for schools (Beachy Cove, Brookside, PWC). Enjoy the outdoors on our many walking trails, parks and ponds and easy access to many ski-doo trails. PLEASE NOTE THE INTERIOR PHOTOS ARE OF A PREVIOUS BUILD AND FINISHES MAY VARY. (id:55727)
Property Details
| MLS® Number | 1285340 |
| Property Type | Single Family |
| Amenities Near By | Recreation |
| Equipment Type | None |
| Rental Equipment Type | None |
Building
| Bathroom Total | 3 |
| Bedrooms Above Ground | 3 |
| Bedrooms Total | 3 |
| Architectural Style | 2 Level |
| Constructed Date | 2025 |
| Construction Style Attachment | Detached |
| Cooling Type | Air Exchanger |
| Exterior Finish | Vinyl Siding |
| Foundation Type | Poured Concrete |
| Half Bath Total | 1 |
| Heating Fuel | Electric |
| Heating Type | Baseboard Heaters |
| Stories Total | 2 |
| Size Interior | 2,815 Ft2 |
| Type | House |
| Utility Water | Municipal Water |
Parking
| Attached Garage | |
| Garage | 1 |
Land
| Access Type | Year-round Access |
| Acreage | No |
| Land Amenities | Recreation |
| Sewer | Septic Tank |
| Size Irregular | 0.45 Acres |
| Size Total Text | 0.45 Acres|10,890 - 21,799 Sqft (1/4 - 1/2 Ac) |
| Zoning Description | Res. |
Rooms
| Level | Type | Length | Width | Dimensions |
|---|---|---|---|---|
| Second Level | Bath (# Pieces 1-6) | 4 Piece | ||
| Second Level | Bedroom | 11.6 x 9.6 | ||
| Second Level | Bedroom | 9.6 x 11 | ||
| Second Level | Ensuite | 3 Piece | ||
| Second Level | Primary Bedroom | 12.8 x 14 | ||
| Main Level | Office | 13.1 x 9 | ||
| Main Level | Bath (# Pieces 1-6) | 2 Piece | ||
| Main Level | Living Room | 13.9 x 14 | ||
| Main Level | Dining Room | 12.9 x 9.6 | ||
| Main Level | Kitchen | 13 x 14.8 |
Contact Us
Contact us for more information

