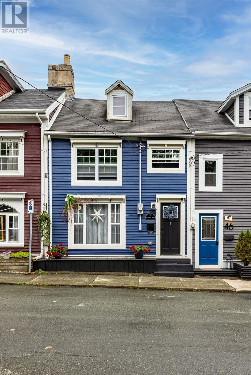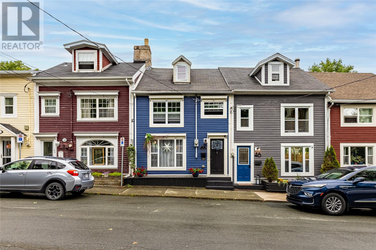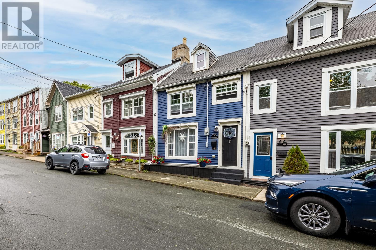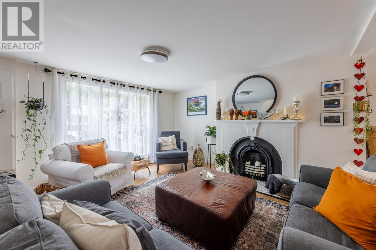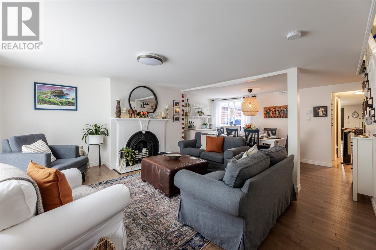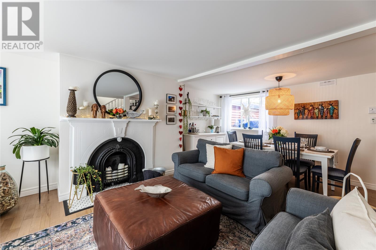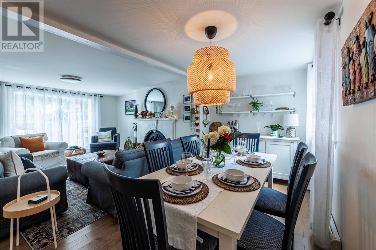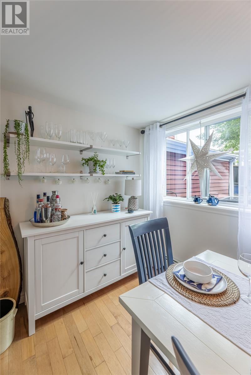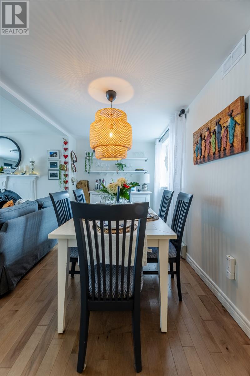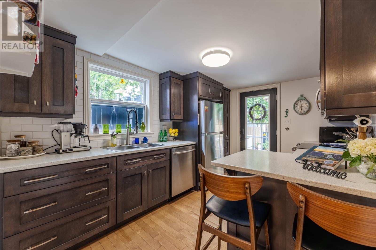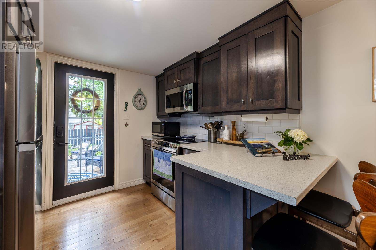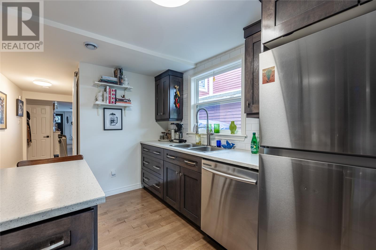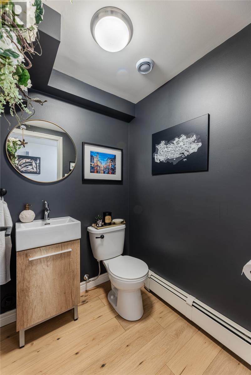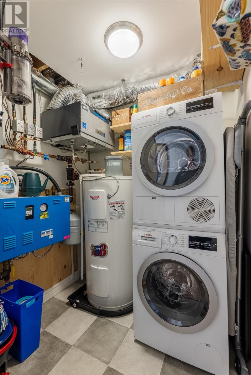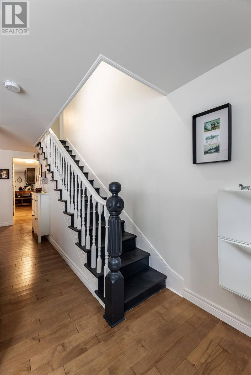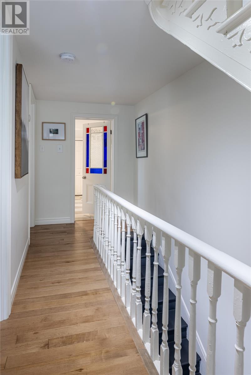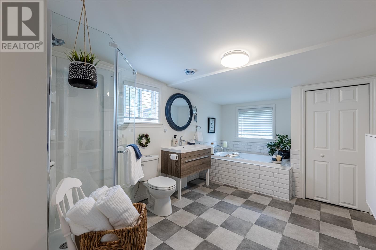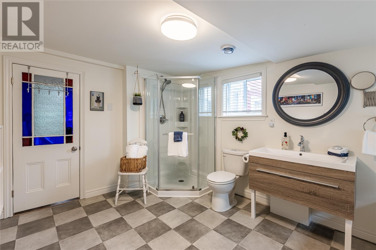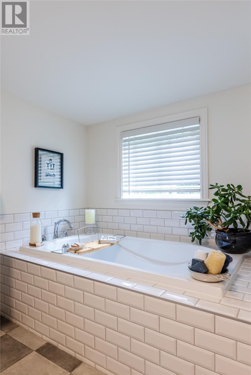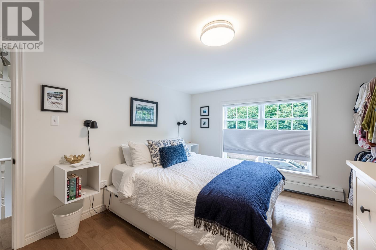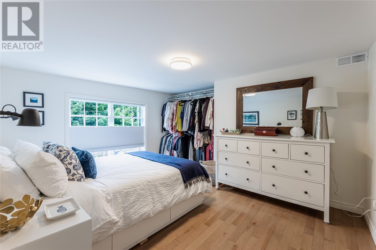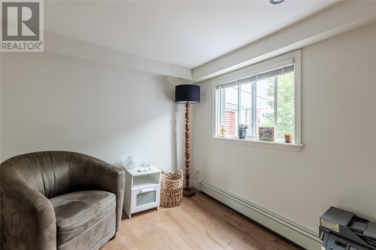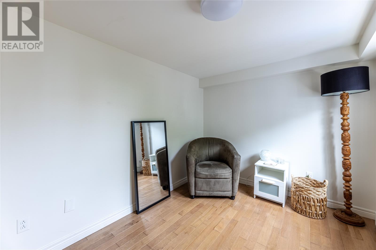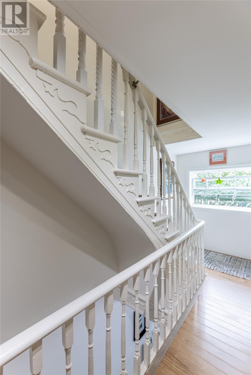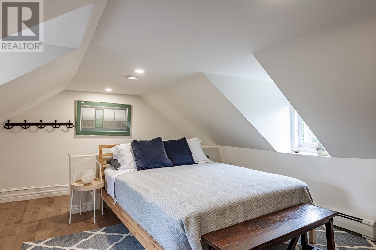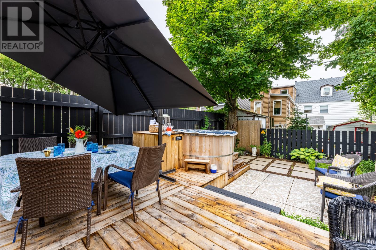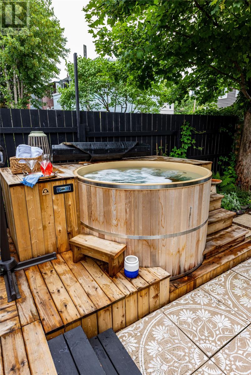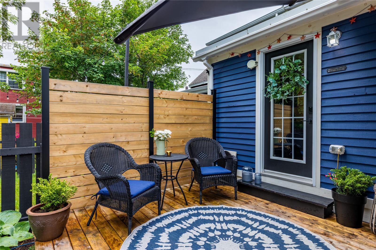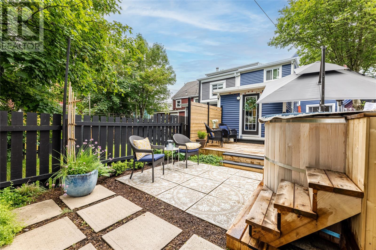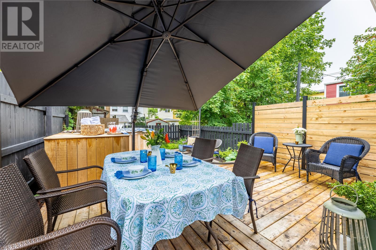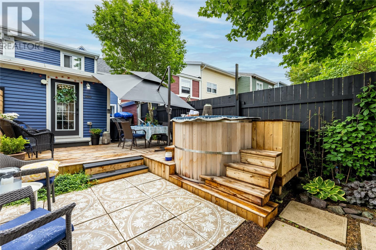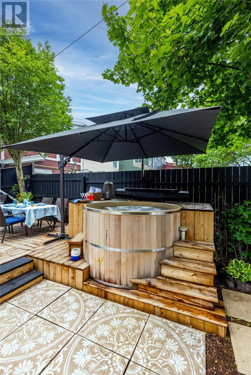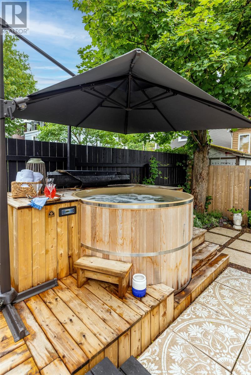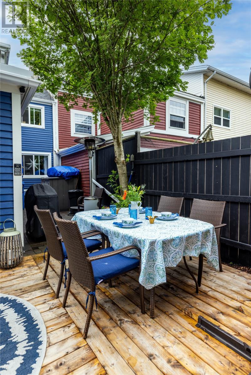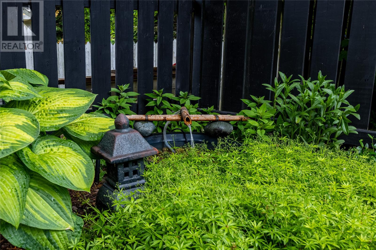3 Bedroom
2 Bathroom
1,174 ft2
Baseboard Heaters, Radiant Heat
Landscaped
$338,000
Welcome to 48 Colonial Street, a beautifully restored downtown gem just steps from Bannerman Park. This unique property offers the perfect blend of historic charm and modern comfort in one of St. John’s most desirable neighbourhoods. With three bedrooms and a warm, inviting layout, this home is ideal for first-time buyers, couples, or investors looking to revive a once successful Airbnb. The standout feature is the private backyard oasis, complete with a hot tub—wired by a certified electrician—an exceptional find in the downtown core. Since 2019, the property has seen numerous upgrades including a new window in the loft bedroom, new backyard deck and landscaping, a new front door, washer and dryer, a stylish kitchen backsplash, and a water filtration system for clean drinking water at the tap. Inside, you’ll find an open-concept main floor with great natural light and a kitchen perfect for entertaining. Located within walking distance to downtown restaurants, shops, and nightlife, this home offers not only a fantastic place to live but also a smart investment opportunity. Some furnishings may be negotiated into the sale at an additional cost. Don’t miss the chance to own a truly special home in the heart of downtown St. John’s. The fireplace is not WETT certified and is non-functional. The home is being sold strictly as is, where is, and any home inspections are for the buyer’s informational purposes only. Seller’s directive: No conveyance of any written signed offers prior to 6:00 PM on July 11th, 2025. The seller further directs that all offers must remain open for acceptance until 11:00 PM on July 11th, 2025. (id:55727)
Property Details
|
MLS® Number
|
1286830 |
|
Property Type
|
Single Family |
|
Amenities Near By
|
Recreation, Shopping |
|
Equipment Type
|
None |
|
Rental Equipment Type
|
None |
|
Storage Type
|
Storage Shed |
|
Structure
|
Sundeck |
Building
|
Bathroom Total
|
2 |
|
Bedrooms Above Ground
|
3 |
|
Bedrooms Total
|
3 |
|
Appliances
|
Dishwasher, Refrigerator, Microwave, Stove, Washer, Dryer |
|
Constructed Date
|
2018 |
|
Construction Style Attachment
|
Attached |
|
Exterior Finish
|
Other, Wood Shingles, Wood |
|
Fixture
|
Drapes/window Coverings |
|
Flooring Type
|
Hardwood, Mixed Flooring, Other |
|
Foundation Type
|
Poured Concrete |
|
Half Bath Total
|
1 |
|
Heating Fuel
|
Electric |
|
Heating Type
|
Baseboard Heaters, Radiant Heat |
|
Stories Total
|
3 |
|
Size Interior
|
1,174 Ft2 |
|
Type
|
House |
|
Utility Water
|
Municipal Water |
Land
|
Acreage
|
No |
|
Fence Type
|
Fence |
|
Land Amenities
|
Recreation, Shopping |
|
Landscape Features
|
Landscaped |
|
Sewer
|
Municipal Sewage System |
|
Size Irregular
|
18x76 |
|
Size Total Text
|
18x76|0-4,050 Sqft |
|
Zoning Description
|
Res |
Rooms
| Level |
Type |
Length |
Width |
Dimensions |
|
Second Level |
Bath (# Pieces 1-6) |
|
|
To Follow |
|
Second Level |
Bedroom |
|
|
11.2x7.8 |
|
Second Level |
Primary Bedroom |
|
|
9.11x11.2 |
|
Third Level |
Bedroom |
|
|
15.5x13.4 |
|
Main Level |
Bath (# Pieces 1-6) |
|
|
To Follow |
|
Main Level |
Kitchen |
|
|
9x12.2 |
|
Main Level |
Living Room/dining Room |
|
|
20.11x15.2 |

