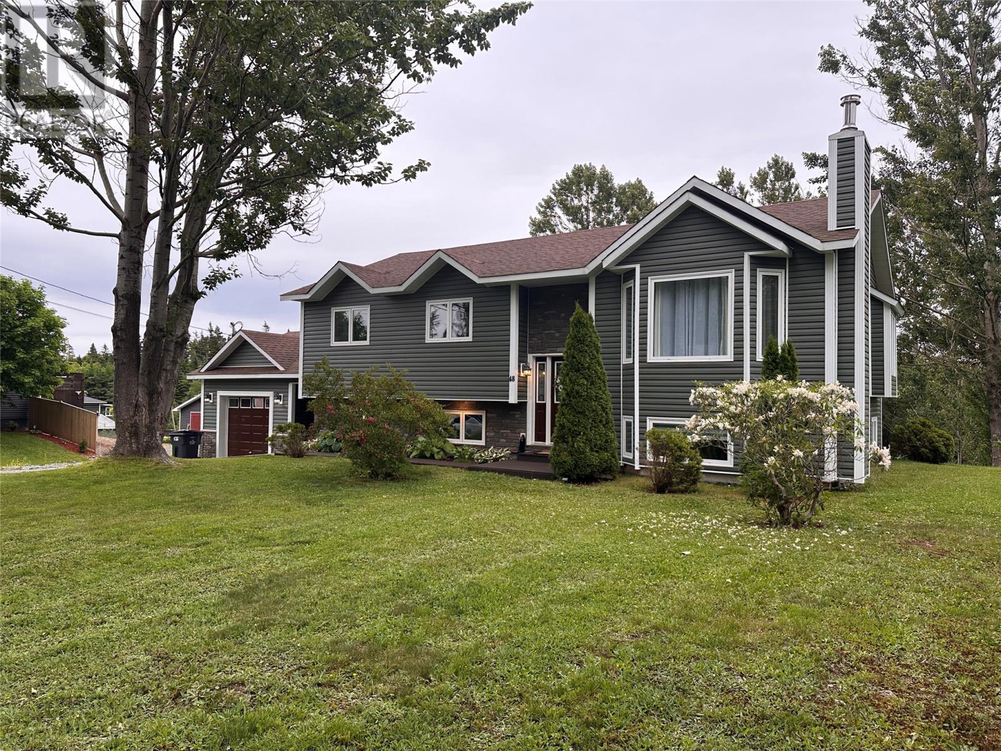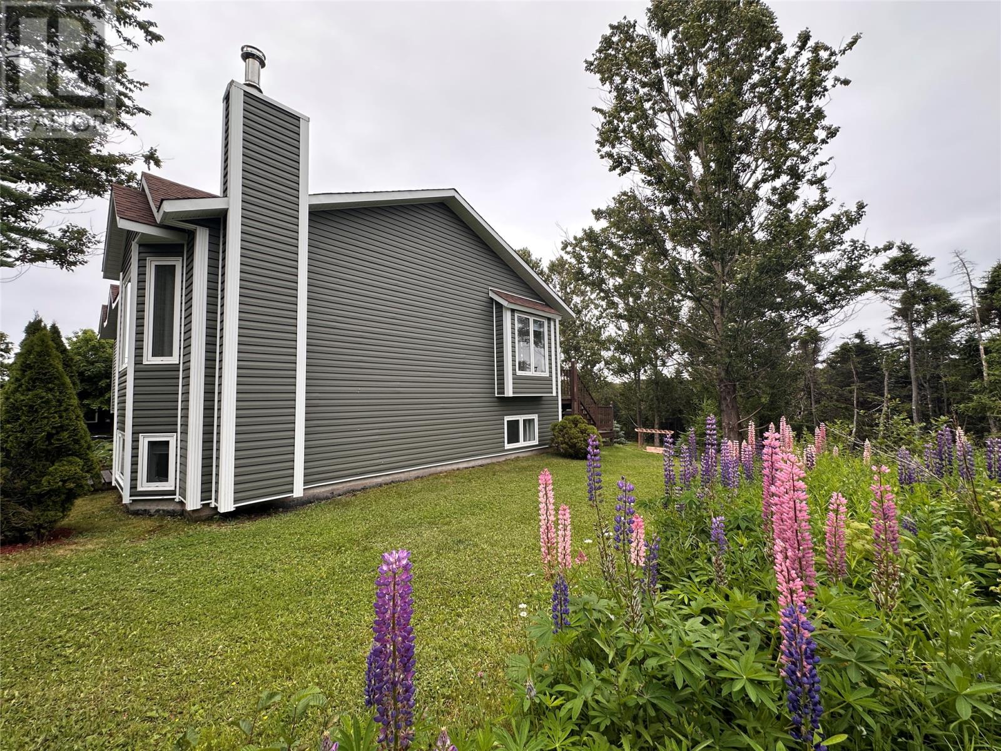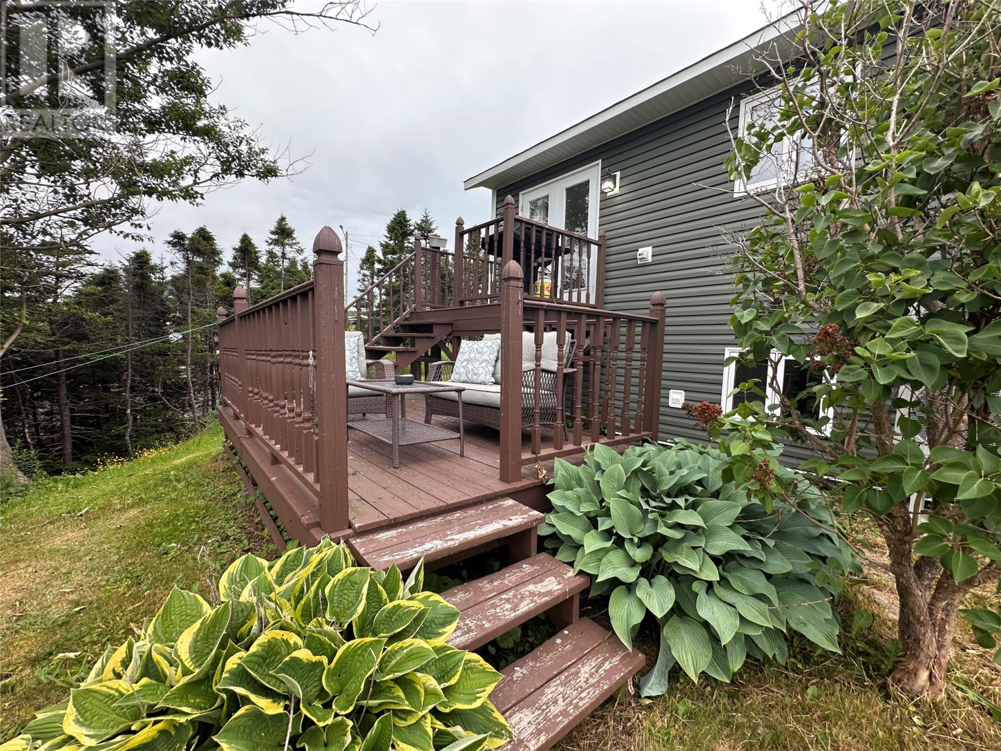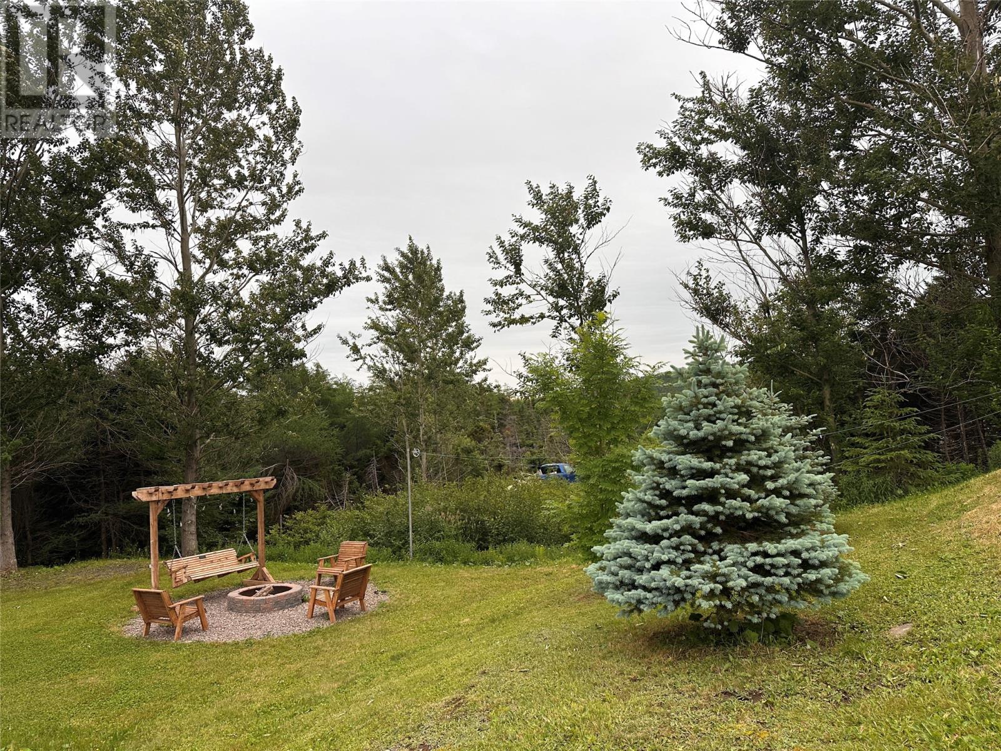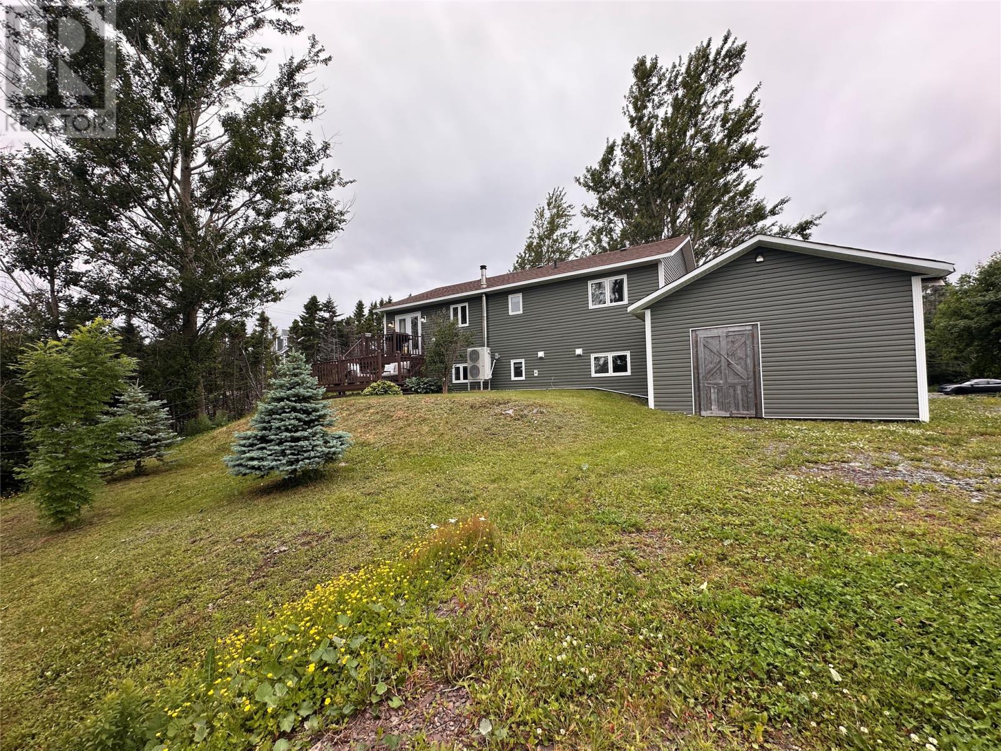5 Bedroom
2 Bathroom
2,600 ft2
Heat Pump
Landscaped
$307,500
Impressive Split Entry with Garage in Prime Location! This beautifully maintained split entry home offers fantastic curb appeal, enhanced by a mature, landscaped lot and paved driveway. Nestled in a desirable area just minutes from Walmart, shopping, restaurants, the arena, YMCA with pool, and more—convenience is truly at your doorstep. Plus, it’s just a short walk to a nearby playground, making it perfect for families. Step inside to find an inviting open-concept main floor all freshly painted in neutral tones and featuring a bright, modern white kitchen with coffee bar, spacious dining area with a window seat, and a comfortable and welcoming living room. Three generously sized bedrooms and a stylish main bathroom complete the top level. Downstairs, the above-ground basement includes a welcoming entry porch, access to the attached garage (with electronic door opener and bonus rear storage space), a large laundry area with modern finishes, a second full bathroom with shower, and two flexible rooms—ideal as bedrooms, a home office, or a playroom or gym. You’ll also love the cozy family room with an accent wall, perfect for relaxing and the bonus room currently used for entertaining. The bar and the washer and dryer are excluded. In April 2024 a new heat pump was installed and other essential updates include siding, shingles, and fascia in 2017. With a spacious backyard, ample parking, and an unbeatable location, this move-in-ready home checks every box. Don’t miss out—homes like this don’t stay on the market long! (id:55727)
Property Details
|
MLS® Number
|
1287612 |
|
Property Type
|
Single Family |
|
Amenities Near By
|
Shopping |
|
Equipment Type
|
None |
|
Rental Equipment Type
|
None |
Building
|
Bathroom Total
|
2 |
|
Bedrooms Above Ground
|
3 |
|
Bedrooms Below Ground
|
2 |
|
Bedrooms Total
|
5 |
|
Appliances
|
Dishwasher, Refrigerator, Microwave, Stove |
|
Constructed Date
|
1994 |
|
Construction Style Attachment
|
Detached |
|
Construction Style Split Level
|
Split Level |
|
Exterior Finish
|
Vinyl Siding |
|
Flooring Type
|
Ceramic Tile, Hardwood, Laminate |
|
Heating Type
|
Heat Pump |
|
Stories Total
|
1 |
|
Size Interior
|
2,600 Ft2 |
|
Type
|
House |
|
Utility Water
|
Municipal Water |
Parking
Land
|
Acreage
|
No |
|
Land Amenities
|
Shopping |
|
Landscape Features
|
Landscaped |
|
Sewer
|
Septic Tank |
|
Size Irregular
|
0.2294 Ha |
|
Size Total Text
|
0.2294 Ha|.5 - 9.99 Acres |
|
Zoning Description
|
Res |
Rooms
| Level |
Type |
Length |
Width |
Dimensions |
|
Basement |
Office |
|
|
10 X 8 |
|
Basement |
Bedroom |
|
|
12.5 X 11 |
|
Basement |
Other |
|
|
15 X 3.6 |
|
Basement |
Laundry Room |
|
|
8.7 X 10.4 |
|
Basement |
Recreation Room |
|
|
13 X 16 |
|
Basement |
Bedroom |
|
|
14.3 X 10.2 |
|
Basement |
Bath (# Pieces 1-6) |
|
|
8.7 X 5.6 |
|
Basement |
Family Room |
|
|
12.10 X 12.4 |
|
Basement |
Porch |
|
|
12.4 X 6.4 |
|
Main Level |
Bedroom |
|
|
12.6 X 11.5 |
|
Main Level |
Bedroom |
|
|
12.6 X 10.3 |
|
Main Level |
Bedroom |
|
|
11.3 X 13.7 |
|
Main Level |
Bath (# Pieces 1-6) |
|
|
7 X 11.2 |
|
Main Level |
Other |
|
|
4 X 21 |
|
Main Level |
Living Room |
|
|
18.5 X 13.10 |
|
Main Level |
Dining Room |
|
|
11 X 12 |
|
Main Level |
Kitchen |
|
|
10.8 X 12 |

