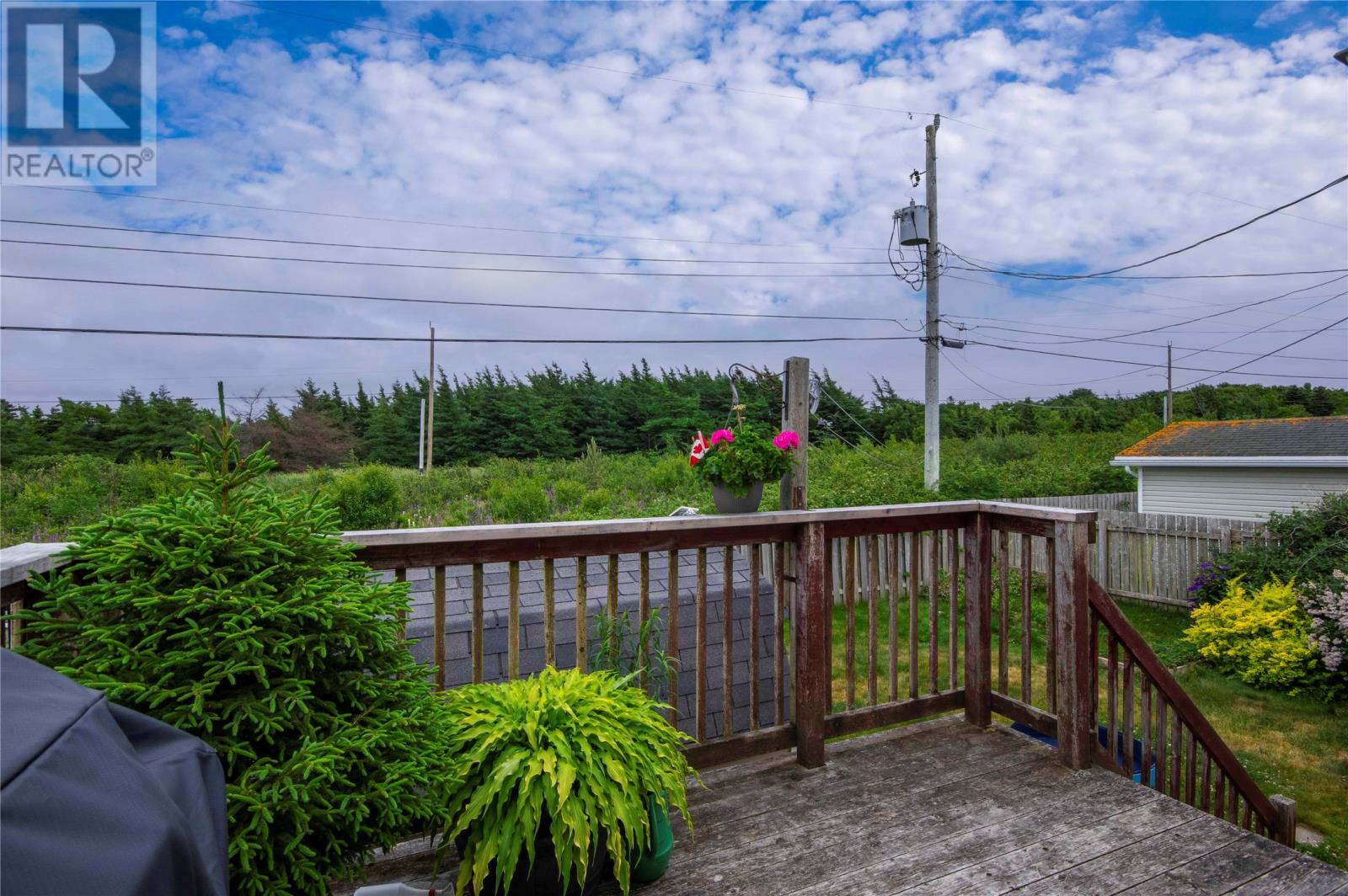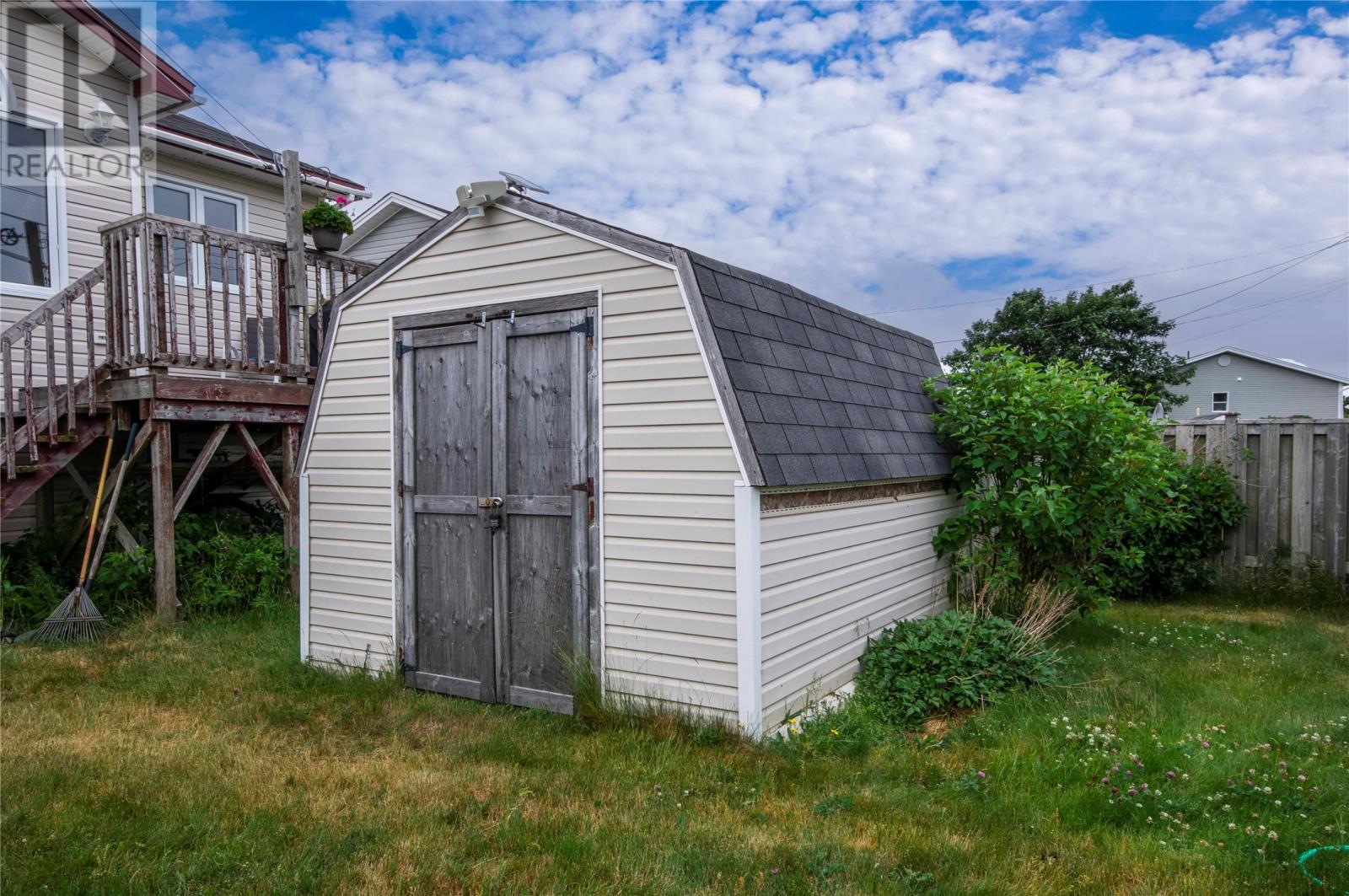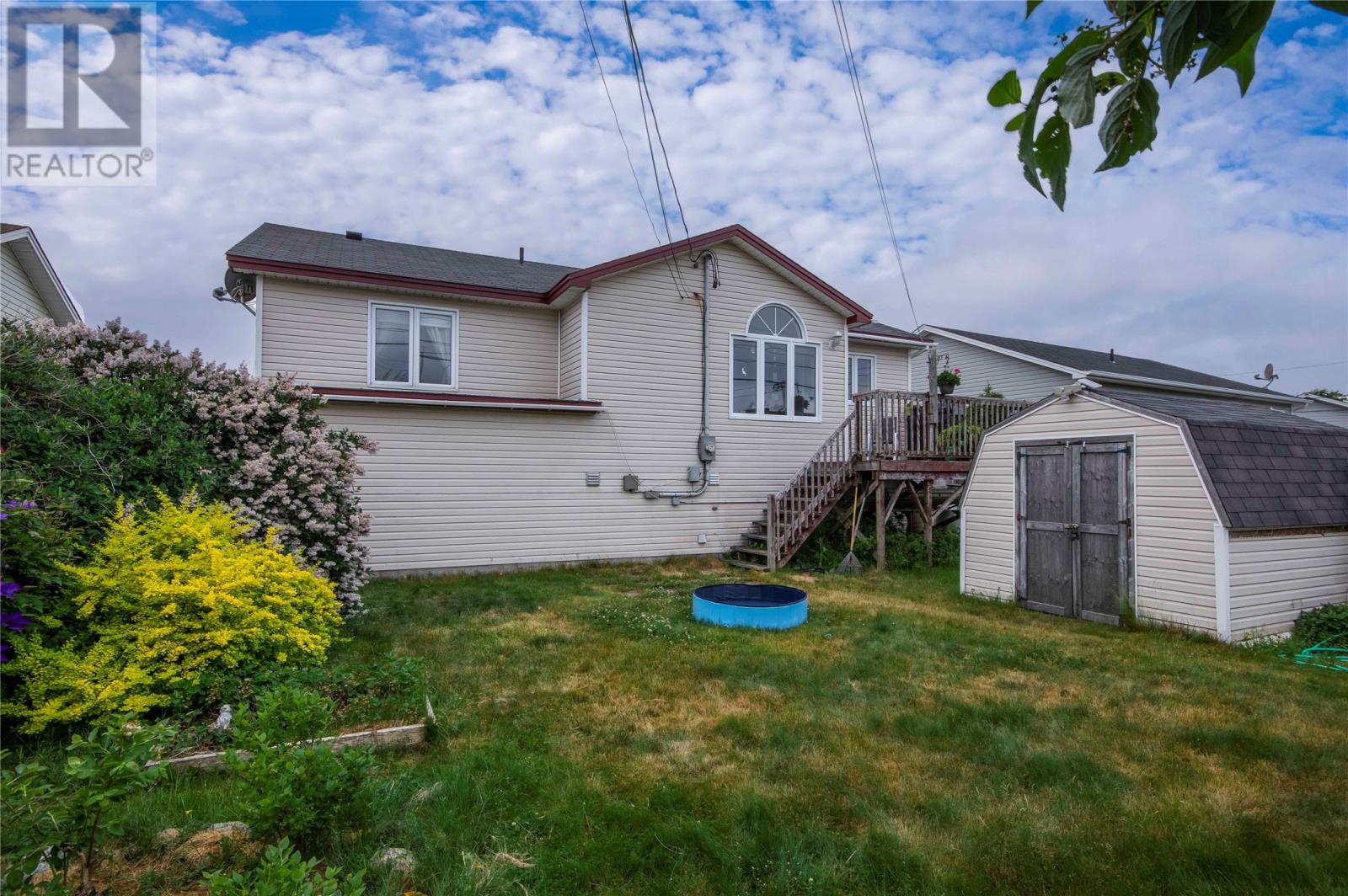47 Joshwill Crescent Conception Bay South, Newfoundland & Labrador A1X 7E2
$399,900
Just minutes from the ocean and the scenic oceanside walking trail, 47 Joshwill Crescent offers the perfect blend of space, comfort, and natural beauty. This fully developed 3-bedroom, 3-bathroom home sits on a greenbelt, providing privacy and a peaceful backdrop for everyday living. The main floor features hardwood flooring throughout the well-appointed living room, kitchen, and dining nook. Two spacious bedrooms are located on this level, including the primary suite complete with a corner jacuzzi tub and separate stand-up shower. Year-round comfort is ensured with the energy-efficient mini split heat pump, offering both heating and cooling for a comfortable living environment in any season. Downstairs, the bright and inviting basement offers a large family room with a cozy propane fireplace—perfect for relaxing or entertaining. The third bedroom is ideal for older children or guests seeking a bit more privacy, and a full bathroom on this level adds convenience. Outside, you’ll find a fully landscaped and fenced yard backing onto the greenbelt, offering both security and serenity. Whether you're looking to raise a family, enjoy nature, or simply settle into a quiet and established neighbourhood, this home has it all. Don’t miss your chance to make this CBS gem your own—schedule your private viewing today! (id:55727)
Property Details
| MLS® Number | 1287522 |
| Property Type | Single Family |
| Storage Type | Storage Shed |
| View Type | Ocean View |
Building
| Bathroom Total | 3 |
| Bedrooms Above Ground | 2 |
| Bedrooms Below Ground | 1 |
| Bedrooms Total | 3 |
| Constructed Date | 2007 |
| Construction Style Attachment | Detached |
| Construction Style Split Level | Split Level |
| Exterior Finish | Vinyl Siding |
| Fireplace Present | Yes |
| Flooring Type | Carpeted, Ceramic Tile, Hardwood |
| Half Bath Total | 1 |
| Heating Fuel | Electric |
| Heating Type | Baseboard Heaters, Mini-split |
| Stories Total | 1 |
| Size Interior | 2,400 Ft2 |
| Type | House |
| Utility Water | Municipal Water |
Land
| Acreage | No |
| Landscape Features | Landscaped |
| Sewer | Municipal Sewage System |
| Size Irregular | 50x100 |
| Size Total Text | 50x100|under 1/2 Acre |
| Zoning Description | Residential |
Rooms
| Level | Type | Length | Width | Dimensions |
|---|---|---|---|---|
| Basement | Porch | 7x5 | ||
| Basement | Office | 12x8 | ||
| Basement | Bedroom | 18x11 | ||
| Basement | Laundry Room | 7x7 | ||
| Basement | Bath (# Pieces 1-6) | B3 | ||
| Basement | Recreation Room | 28x12 | ||
| Main Level | Bath (# Pieces 1-6) | B4 | ||
| Main Level | Bedroom | 18.6x11.6 | ||
| Main Level | Ensuite | 9.3x9.3 | ||
| Main Level | Primary Bedroom | 14x11 | ||
| Main Level | Kitchen | 10x8 | ||
| Main Level | Dining Nook | 14x8.6 | ||
| Main Level | Living Room | 18x12 | ||
| Main Level | Porch | 7x7 |
Contact Us
Contact us for more information





























